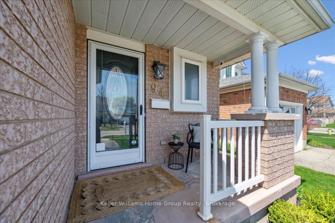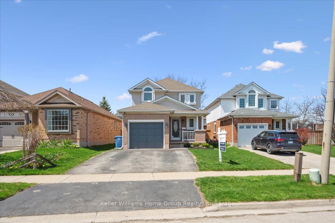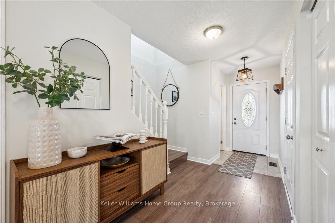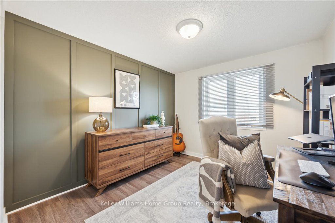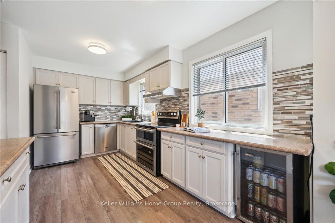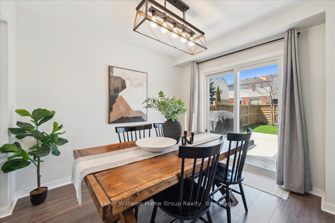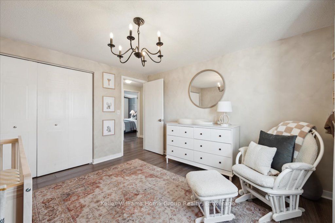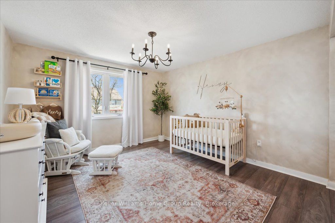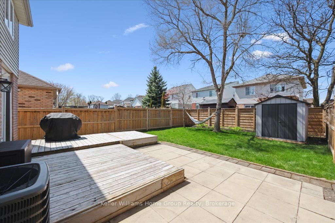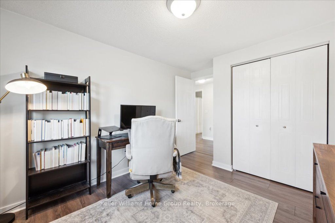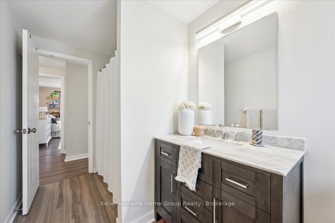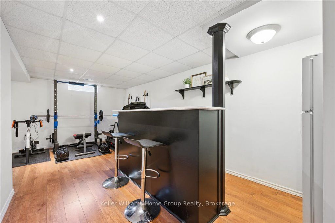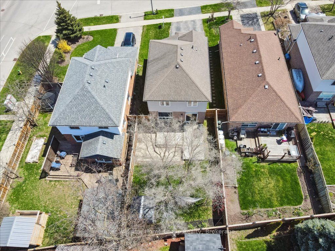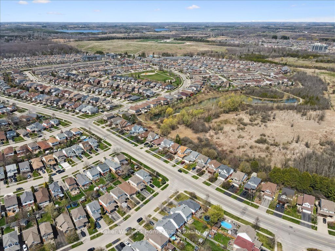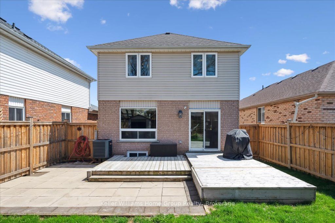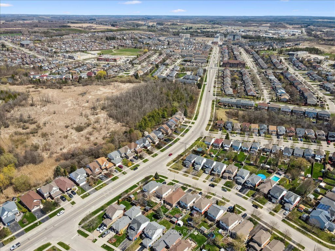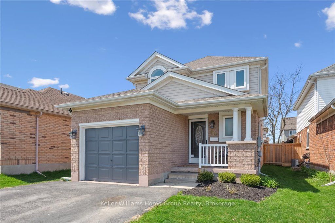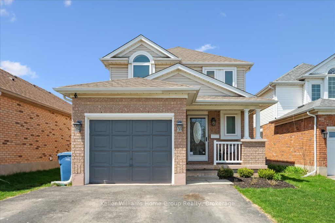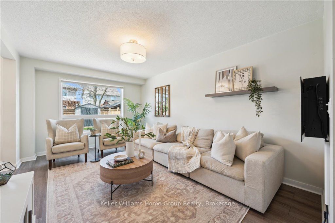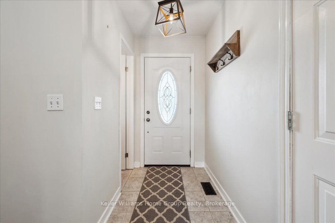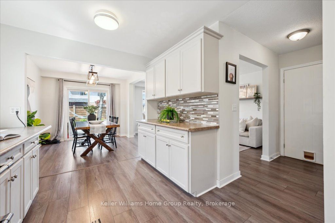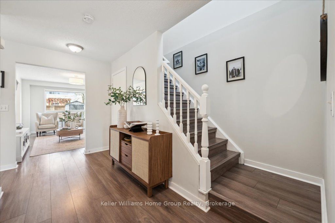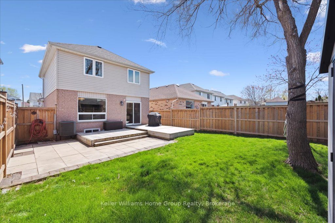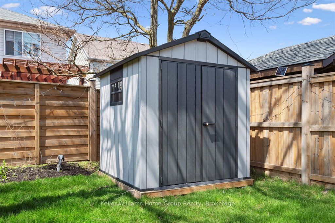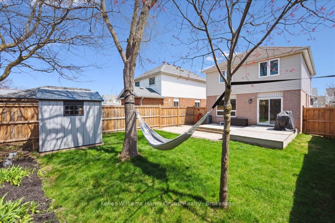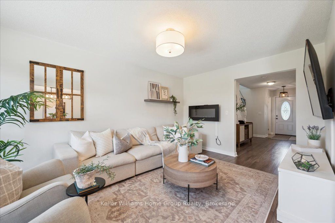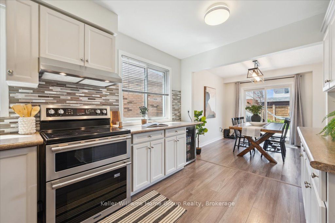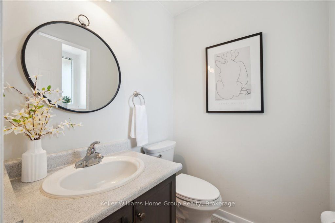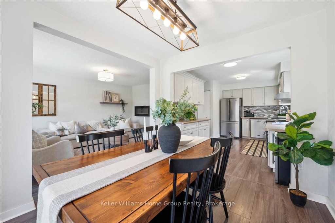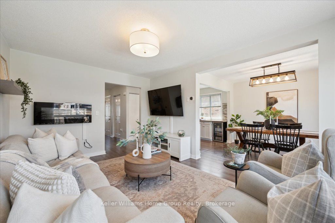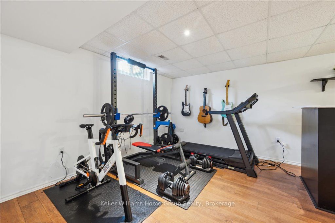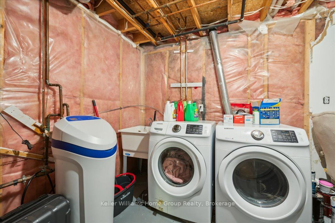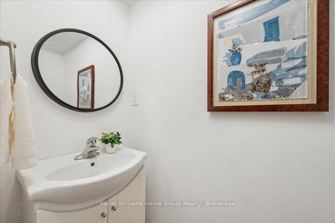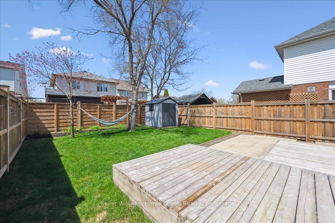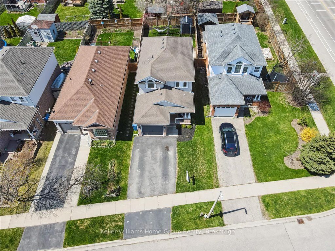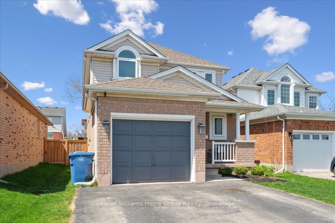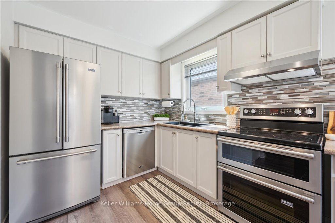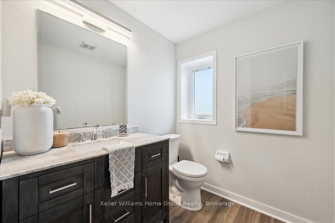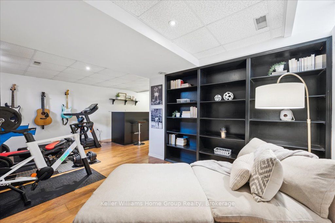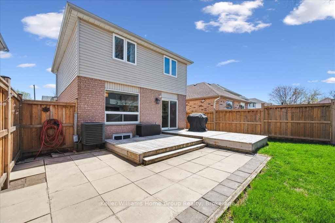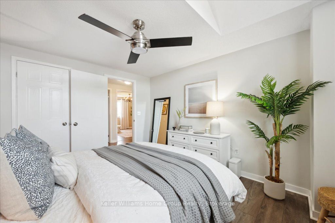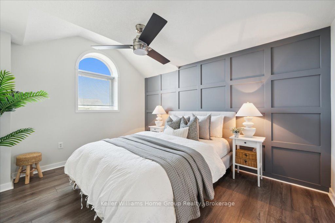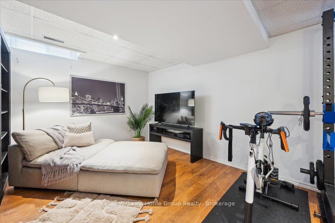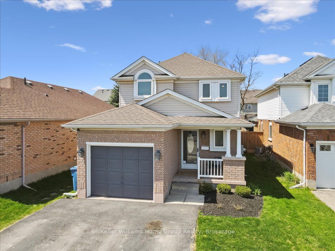
List Price: $839,900
94 Starview Crescent, Guelph, N1E 7A1
- By Keller Williams Home Group Realty
Detached|MLS - #X12109688|New
3 Bed
3 Bath
1100-1500 Sqft.
Lot Size: 33.67 x 111.32 Feet
Attached Garage
Price comparison with similar homes in Guelph
Compared to 23 similar homes
-26.1% Lower↓
Market Avg. of (23 similar homes)
$1,135,892
Note * Price comparison is based on the similar properties listed in the area and may not be accurate. Consult licences real estate agent for accurate comparison
Room Information
| Room Type | Features | Level |
|---|---|---|
| Dining Room 2.77 x 3.07 m | Main | |
| Kitchen 3.3 x 4.48 m | Main | |
| Living Room 3.37 x 4.89 m | Main | |
| Primary Bedroom 3.39 x 3.93 m | Second | |
| Bedroom 2 3.51 x 3.75 m | Second | |
| Bedroom 3 2.9 x 3.75 m | Second |
Client Remarks
94 Starview offers everything you could want in a home in a family friendly East End neighbourhood! This beautiful fully detached home shows pride of ownership and is move in ready for the new owners. Inside the front door you'll notice how bright spacious this house is! The living room has ample room for guests and entertaining with large windows overlooking the backyard. The dining room has sliding doors leading to the backyard and also provides easy kitchen access in this open concept design. The main level also has a powder room and access to the single car garage. As you make your way upstairs, you'll realize that this entire house is carpet free with wood flooring that runs consistently through the hall and bedrooms. The spacious bedrooms offers plenty of room for a growing family including the primary bedroom which is large and bright, with a walk in closet. The finished basement offers more great options: a bedroom, rec room, teen hangout, home office, home gym and so much more. There is another 2pc bath downstairs as well. We haven't even been to fully fenced backyard yet! (redone 2020). Easy access to parks, trails and amenities. Don't miss it, offers anytime! Open house this weekend!
Property Description
94 Starview Crescent, Guelph, N1E 7A1
Property type
Detached
Lot size
N/A acres
Style
2-Storey
Approx. Area
N/A Sqft
Home Overview
Basement information
Full,Finished
Building size
N/A
Status
In-Active
Property sub type
Maintenance fee
$N/A
Year built
2024
Walk around the neighborhood
94 Starview Crescent, Guelph, N1E 7A1Nearby Places

Angela Yang
Sales Representative, ANCHOR NEW HOMES INC.
English, Mandarin
Residential ResaleProperty ManagementPre Construction
Mortgage Information
Estimated Payment
$0 Principal and Interest
 Walk Score for 94 Starview Crescent
Walk Score for 94 Starview Crescent

Book a Showing
Tour this home with Angela
Frequently Asked Questions about Starview Crescent
Recently Sold Homes in Guelph
Check out recently sold properties. Listings updated daily
See the Latest Listings by Cities
1500+ home for sale in Ontario
