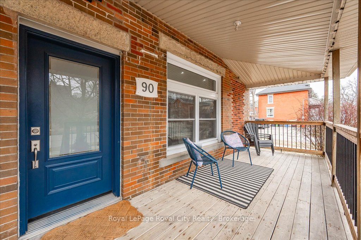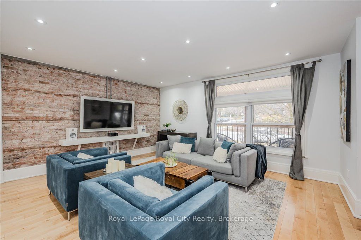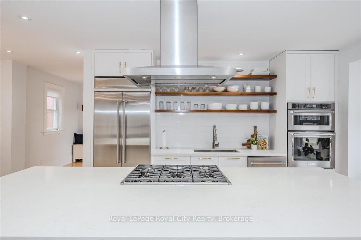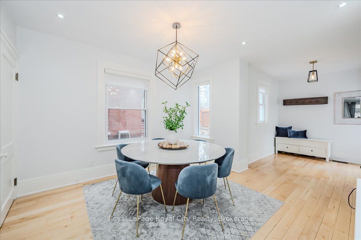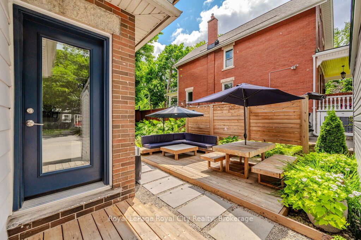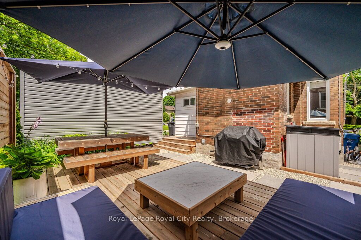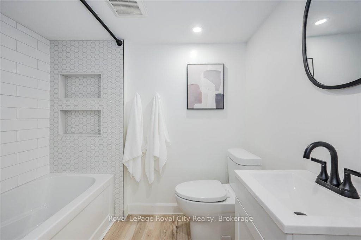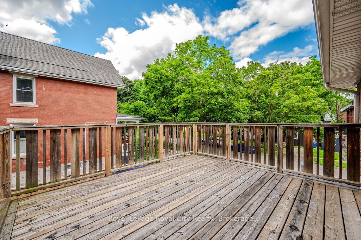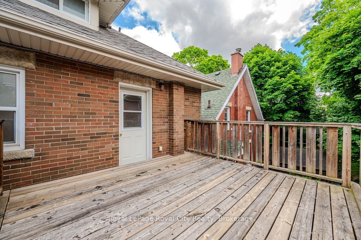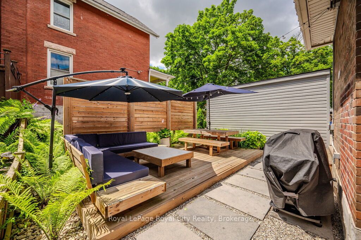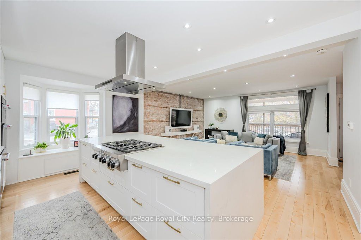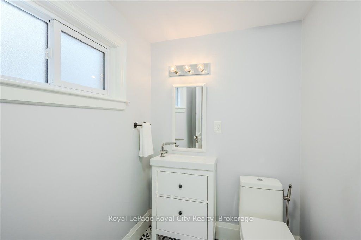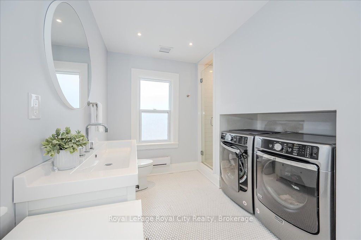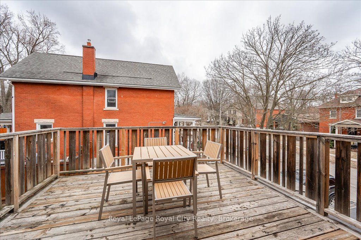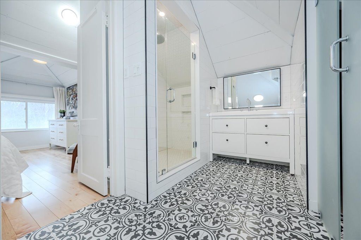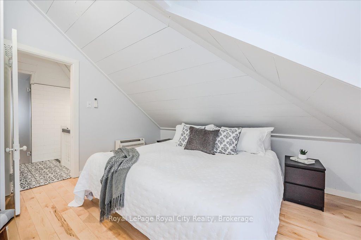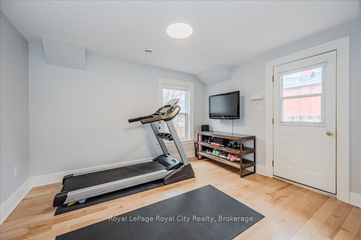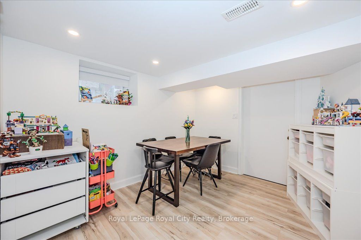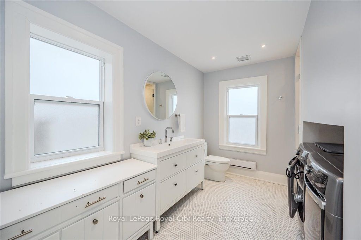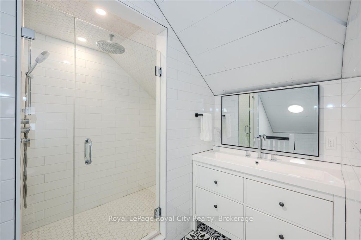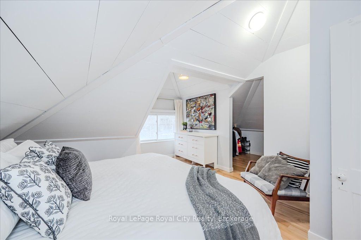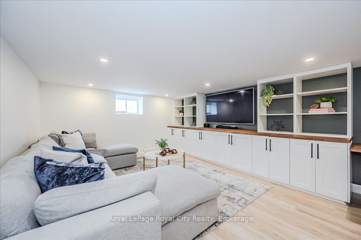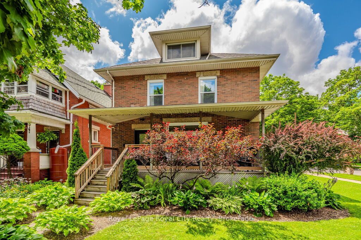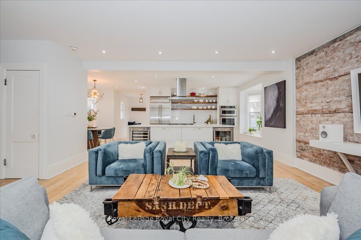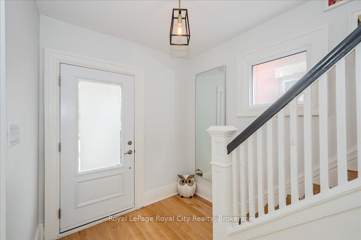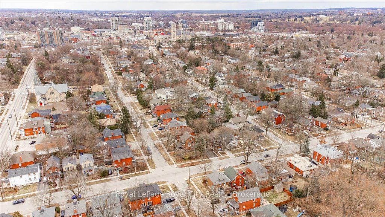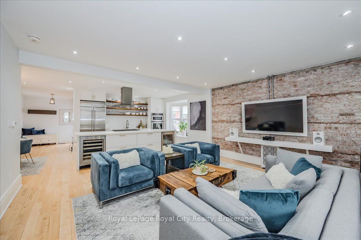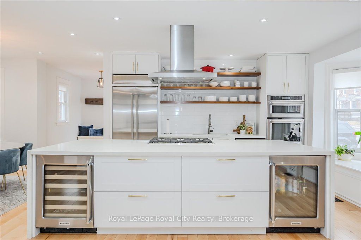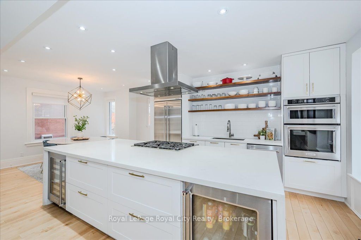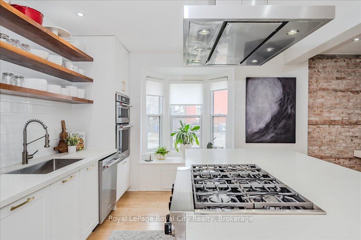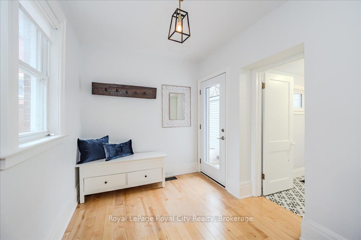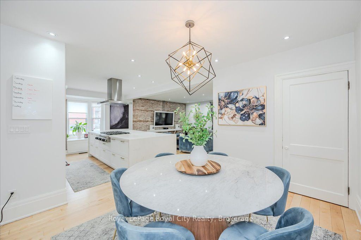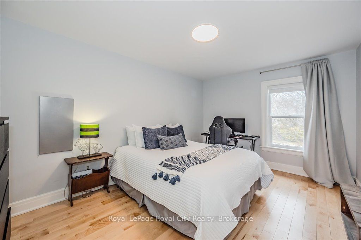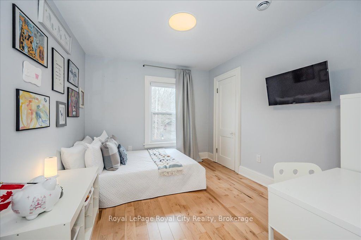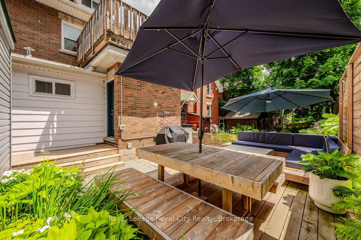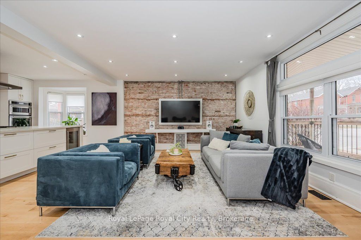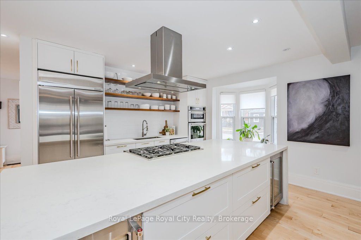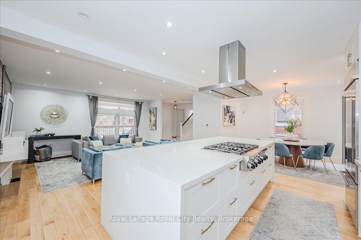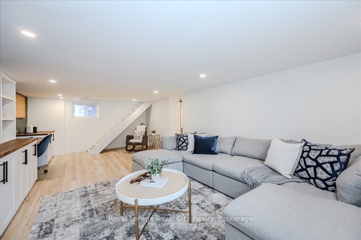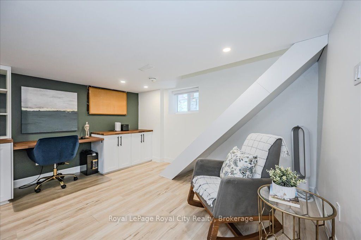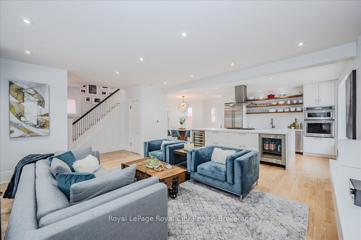
List Price: $1,328,000
90 Yorkshire Street, Guelph, N1H 2V3
- By Royal LePage Royal City Realty
Detached|MLS - #X12043000|New
5 Bed
4 Bath
2000-2500 Sqft.
None Garage
Price comparison with similar homes in Guelph
Compared to 14 similar homes
-5.8% Lower↓
Market Avg. of (14 similar homes)
$1,409,028
Note * Price comparison is based on the similar properties listed in the area and may not be accurate. Consult licences real estate agent for accurate comparison
Room Information
| Room Type | Features | Level |
|---|---|---|
| Bedroom 2.9 x 2.24 m | Basement | |
| Dining Room 2.38 x 3.63 m | Main | |
| Kitchen 4.1 x 3.51 m | Main | |
| Living Room 5.21 x 4.67 m | Main | |
| Bedroom 2.92 x 3.44 m | Second | |
| Bedroom 3.32 x 3.72 m | Second | |
| Bedroom 3.29 x 6.62 m | Second | |
| Primary Bedroom 3.83 x 4.47 m | Third |
Client Remarks
Welcome to 90 Yorkshire St N, an exquisite 4 bedroom, 4-bathroom home offering over 2,700 sq ft of beautifully renovated living space on a desirable corner lot in downtown Guelph. This home perfectly blends century charm with modern luxury, having undergone a full interior rebuild in 2018, including new electrical, plumbing, roof, and appliances. The backyard was transformed in 2022, and the basement was fully updated in 2023.A classic brick exterior and inviting front porch lead into a bright, open-concept main floor with large windows, maple hardwood, high baseboards, and a reclaimed brick feature wall. The chefs kitchen impresses with white cabinetry, walnut shelving, quartz waterfall island with wine fridge, glass-tiled backsplash, and high-end stainless steel appliances including a gas cooktop and built-in oven. The spacious dining area is perfect for gatherings, and a stylish 2-piece bath completes the main floor.The second level features three bedrooms, maple floors, a spa-like bathroom with a massive vanity and glass shower, laundry, and access to a private balcony, perfect for morning coffee. The third floor is a luxurious primary retreat with walk-in closet and a stunning ensuite with a glass shower and modern tile.The fully finished basement includes a large rec room with built-in cabinetry and desk areas, a versatile guest/office room, and a 3-piece bath with tiled shower and custom niches.Enjoy your private backyard oasis with a deck, built-in benches, privacy wall, lush landscaping, and a new shed (2024). With three parking spaces and just steps from shops, restaurants, the GO Station, and the Farmers Market, this home offers the perfect blend of convenience and style.
Property Description
90 Yorkshire Street, Guelph, N1H 2V3
Property type
Detached
Lot size
< .50 acres
Style
2 1/2 Storey
Approx. Area
N/A Sqft
Home Overview
Basement information
Partially Finished,Full
Building size
N/A
Status
In-Active
Property sub type
Maintenance fee
$N/A
Year built
2024
Walk around the neighborhood
90 Yorkshire Street, Guelph, N1H 2V3Nearby Places

Shally Shi
Sales Representative, Dolphin Realty Inc
English, Mandarin
Residential ResaleProperty ManagementPre Construction
Mortgage Information
Estimated Payment
$0 Principal and Interest
 Walk Score for 90 Yorkshire Street
Walk Score for 90 Yorkshire Street

Book a Showing
Tour this home with Shally
Frequently Asked Questions about Yorkshire Street
Recently Sold Homes in Guelph
Check out recently sold properties. Listings updated daily
No Image Found
Local MLS®️ rules require you to log in and accept their terms of use to view certain listing data.
No Image Found
Local MLS®️ rules require you to log in and accept their terms of use to view certain listing data.
No Image Found
Local MLS®️ rules require you to log in and accept their terms of use to view certain listing data.
No Image Found
Local MLS®️ rules require you to log in and accept their terms of use to view certain listing data.
No Image Found
Local MLS®️ rules require you to log in and accept their terms of use to view certain listing data.
No Image Found
Local MLS®️ rules require you to log in and accept their terms of use to view certain listing data.
No Image Found
Local MLS®️ rules require you to log in and accept their terms of use to view certain listing data.
No Image Found
Local MLS®️ rules require you to log in and accept their terms of use to view certain listing data.
Check out 100+ listings near this property. Listings updated daily
See the Latest Listings by Cities
1500+ home for sale in Ontario
