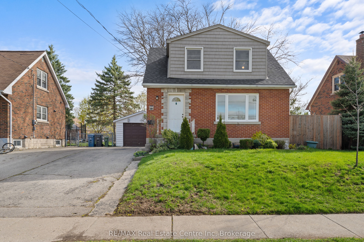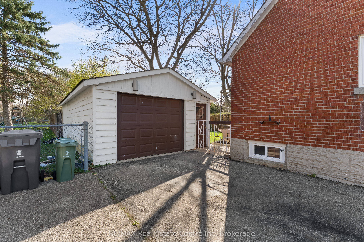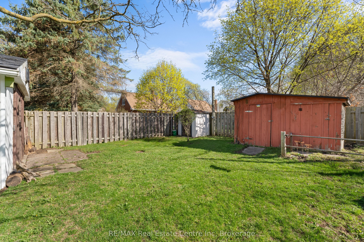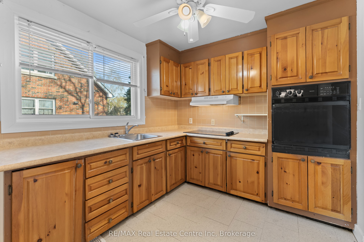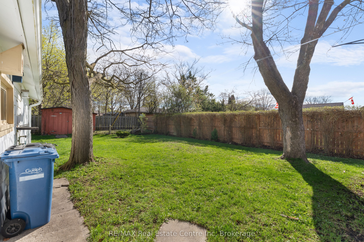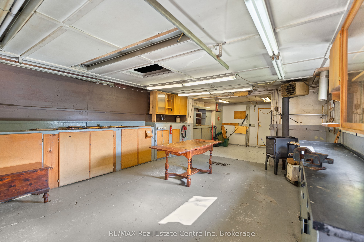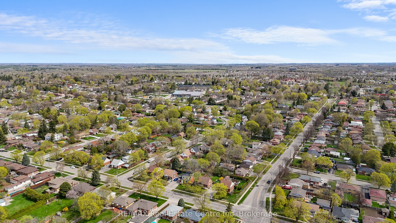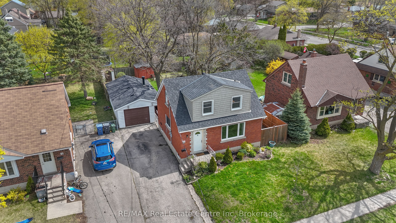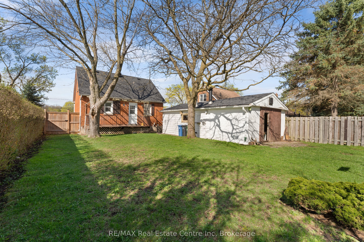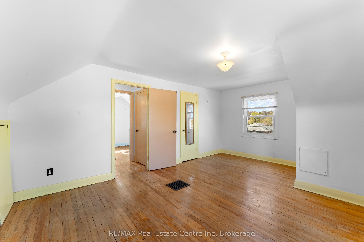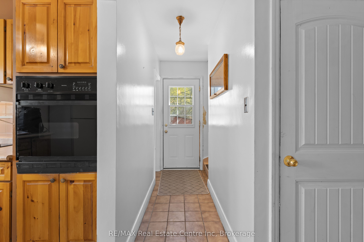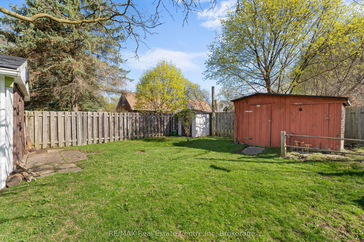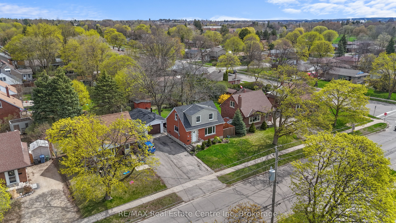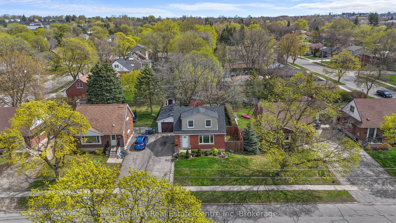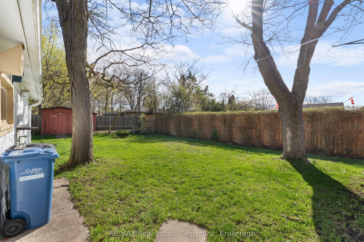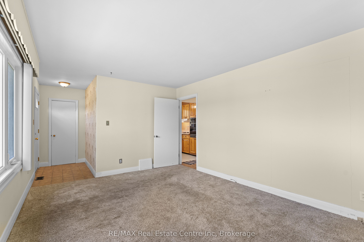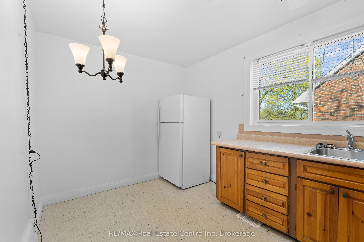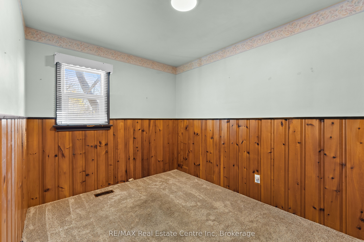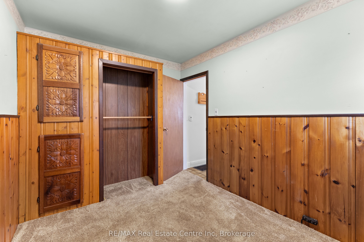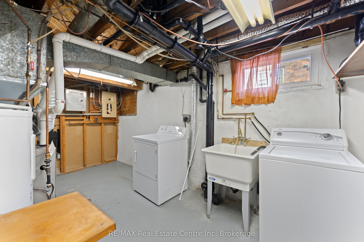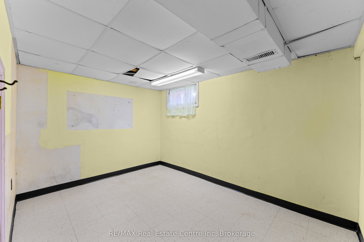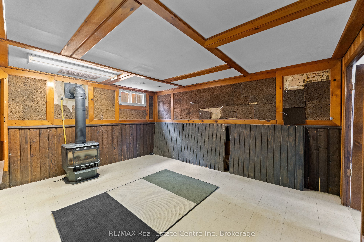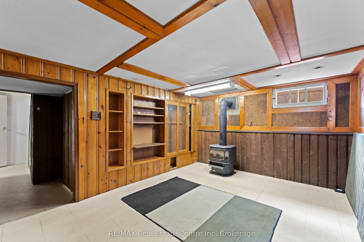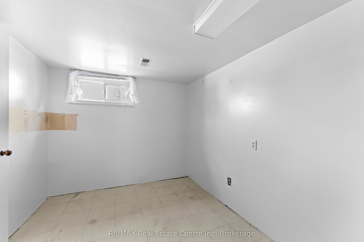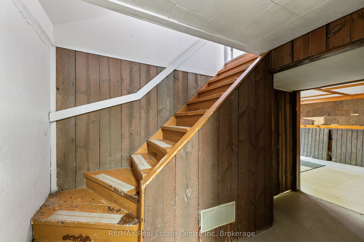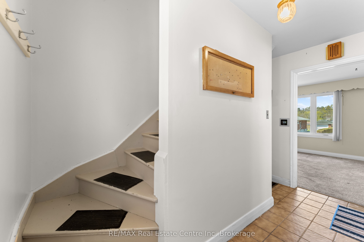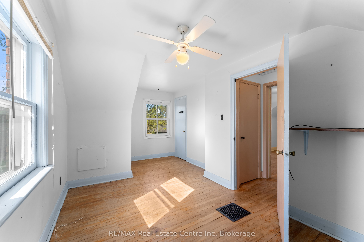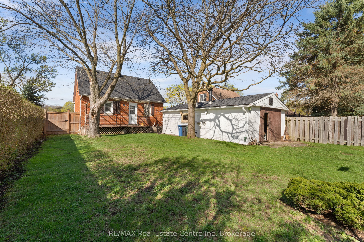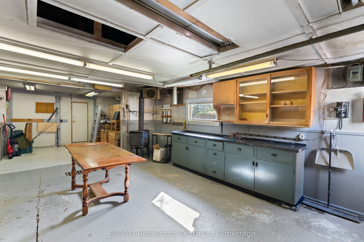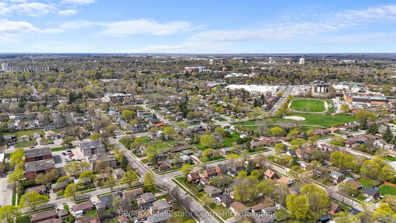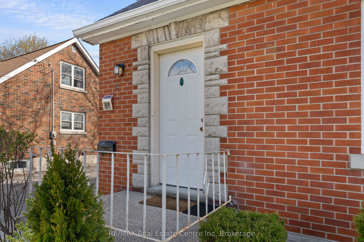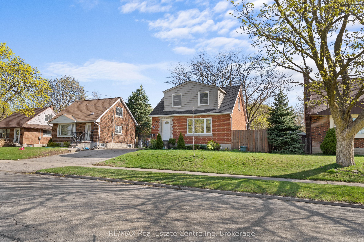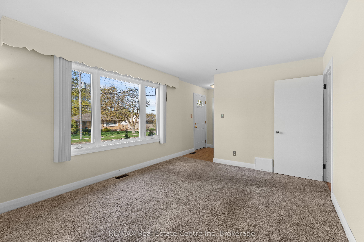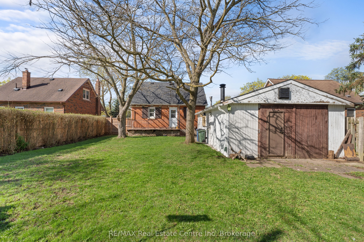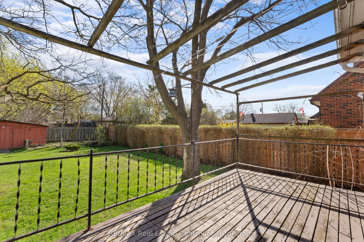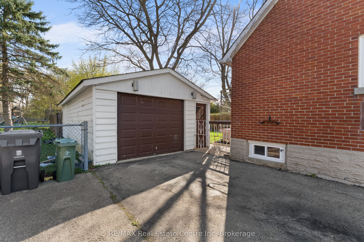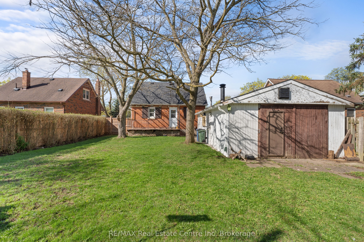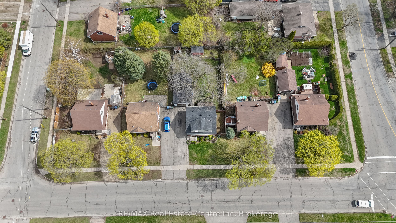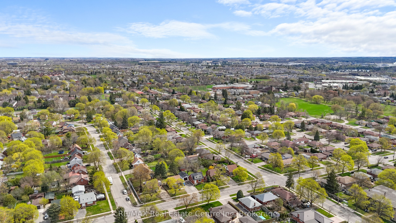
List Price: $599,900
89 William Street, Guelph, N1E 5G1
- By RE/MAX Real Estate Centre Inc
Detached|MLS - #X12124559|New
4 Bed
1 Bath
700-1100 Sqft.
Lot Size: 50 x 115 Feet
Detached Garage
Price comparison with similar homes in Guelph
Compared to 5 similar homes
-27.9% Lower↓
Market Avg. of (5 similar homes)
$831,940
Note * Price comparison is based on the similar properties listed in the area and may not be accurate. Consult licences real estate agent for accurate comparison
Room Information
| Room Type | Features | Level |
|---|---|---|
| Kitchen 4.19 x 2.59 m | Main | |
| Bedroom 2 2.51 x 3.45 m | Main | |
| Primary Bedroom 5.18 x 3.66 m | Second | |
| Bedroom 3 5.11 x 2.84 m | Second | |
| Bedroom 4 3.45 x 2.54 m | Basement |
Client Remarks
Charming Detached Home on a Beautiful 50 x 115 Lot with 2 Car Garage/Shop. Welcome to this lovingly maintained home, nestled on a generous 50x115-foot lot in Guelphs vibrant and family-friendly east end. This inviting property offers the perfect blend of character, comfort, and potential ready for its next family to make lasting memories. Step inside to a functional and flexible layout, featuring a spacious kitchen with ample storage, a tidy 3-piece main bathroom, and a versatile main floor bedroom that could easily be used as a formal dining room also. Upstairs, you'll find two generously sized bedrooms filled with natural light and warmth. Bring your upgrading ideas and make this house a home! The finished basement adds even more space for your ideas. Currently set up with a recreation room complete with a gas fireplace, and two additional rooms, and Laundry/Utility room!! But the true standout is the fantastic lot. Whether you're an avid gardener, entertainer, or simply love outdoor space, you'll appreciate the private backyard and the detached two-car garage, currently set up as a workshop with a woodstove perfect for hobbyists or DIY enthusiasts. Conveniently located near top-rated schools, parks, shopping, restaurants, commuter routes, and the Victoria Road Rec Centre, this home is an incredible opportunity to live in one of Guelphs most sought-after neighborhoods. Don't miss your chance to make this special property your own! Bring all your ideas to make this home your own!!
Property Description
89 William Street, Guelph, N1E 5G1
Property type
Detached
Lot size
N/A acres
Style
1 1/2 Storey
Approx. Area
N/A Sqft
Home Overview
Basement information
Full,Partially Finished
Building size
N/A
Status
In-Active
Property sub type
Maintenance fee
$N/A
Year built
2024
Walk around the neighborhood
89 William Street, Guelph, N1E 5G1Nearby Places

Angela Yang
Sales Representative, ANCHOR NEW HOMES INC.
English, Mandarin
Residential ResaleProperty ManagementPre Construction
Mortgage Information
Estimated Payment
$0 Principal and Interest
 Walk Score for 89 William Street
Walk Score for 89 William Street

Book a Showing
Tour this home with Angela
Frequently Asked Questions about William Street
Recently Sold Homes in Guelph
Check out recently sold properties. Listings updated daily
See the Latest Listings by Cities
1500+ home for sale in Ontario
