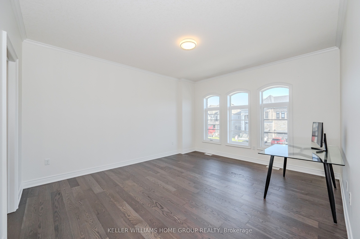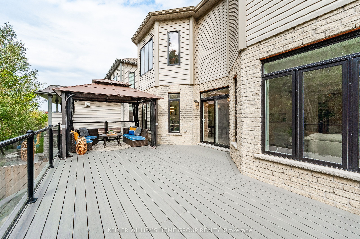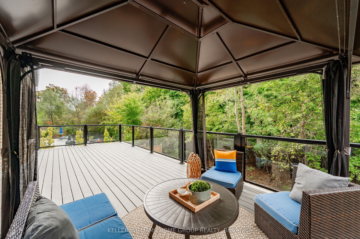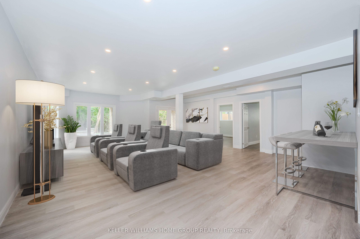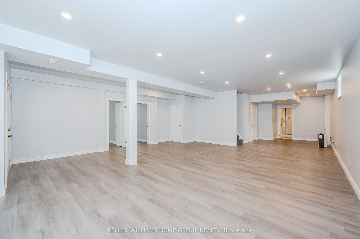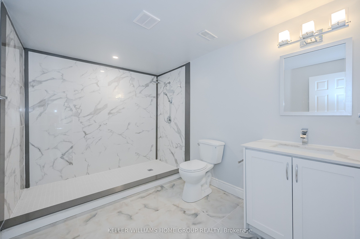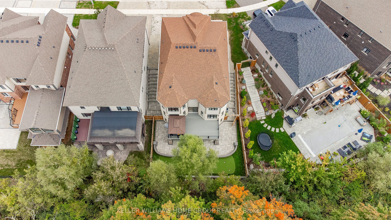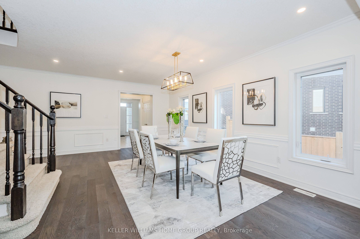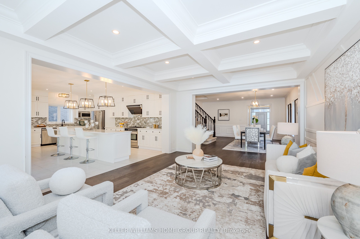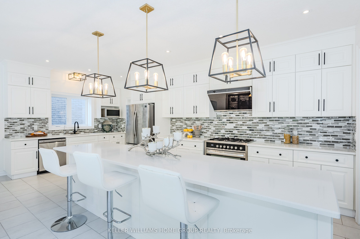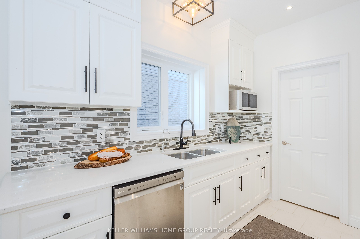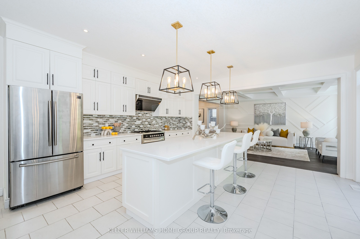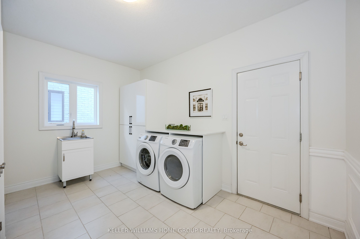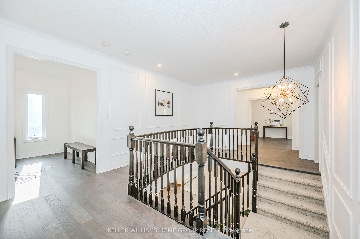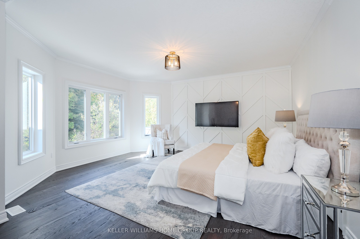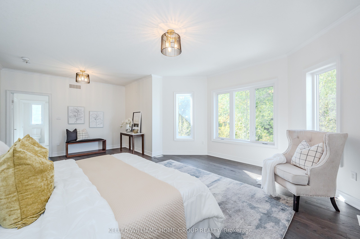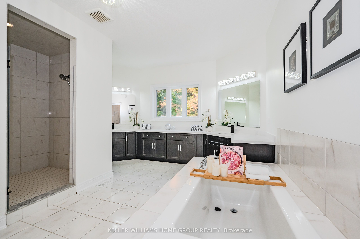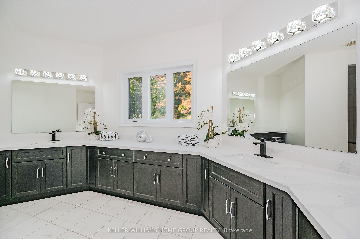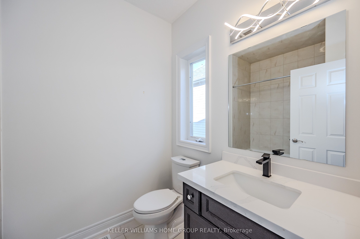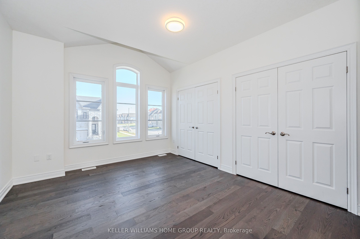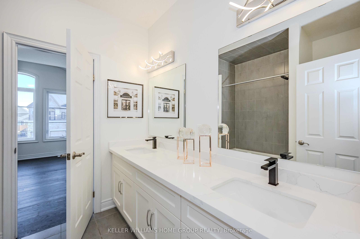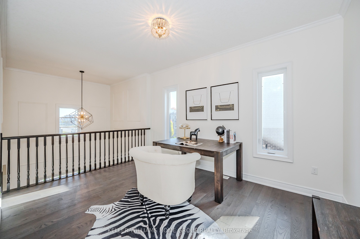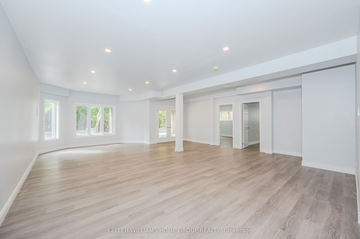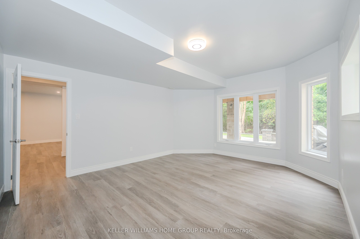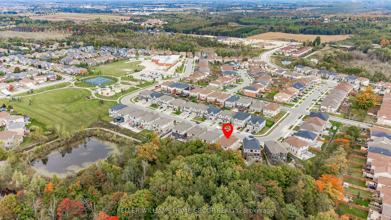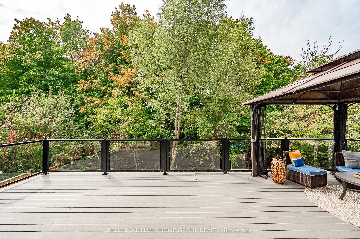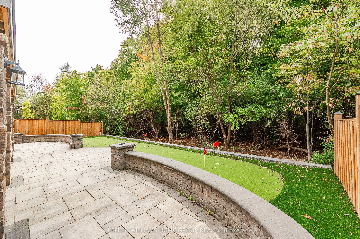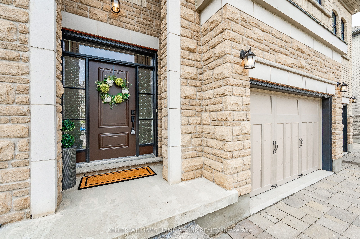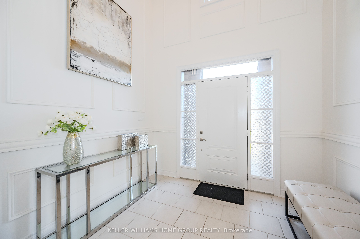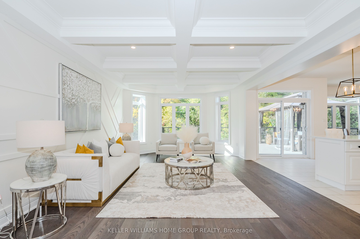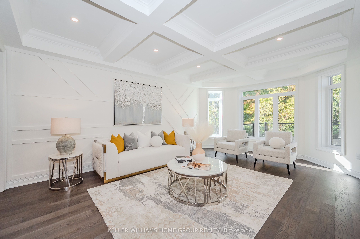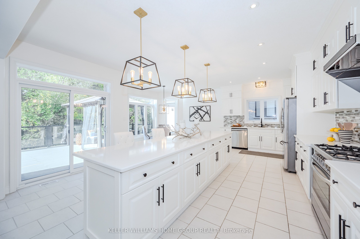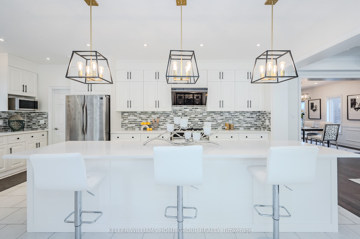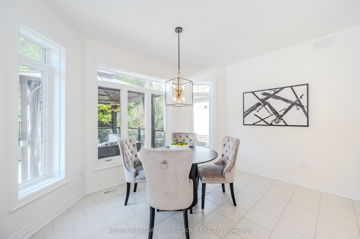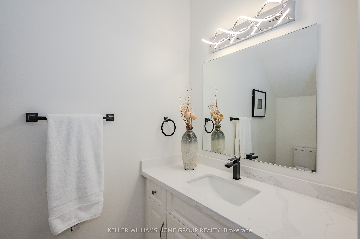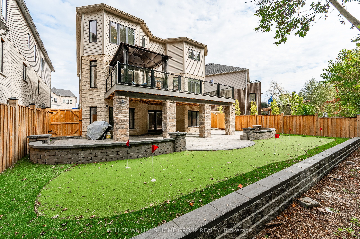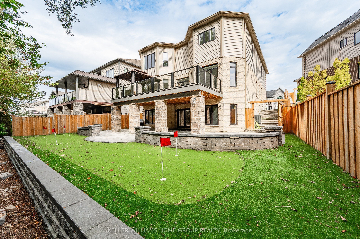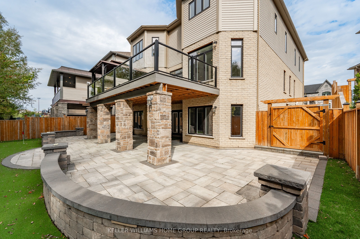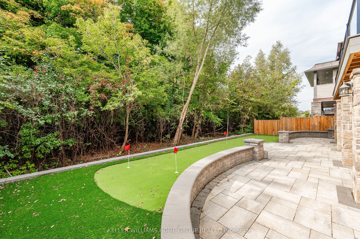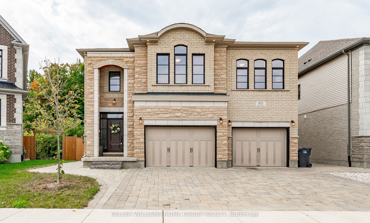
List Price: $2,129,000
80 Mccann Street, Guelph, N1L 1H6
- By KELLER WILLIAMS HOME GROUP REALTY
Detached|MLS - #X9507046|New
5 Bed
6 Bath
3500-5000 Sqft.
Attached Garage
Price comparison with similar homes in Guelph
Compared to 3 similar homes
-10.6% Lower↓
Market Avg. of (3 similar homes)
$2,382,667
Note * Price comparison is based on the similar properties listed in the area and may not be accurate. Consult licences real estate agent for accurate comparison
Room Information
| Room Type | Features | Level |
|---|---|---|
| Dining Room 5.87 x 6.02 m | Main | |
| Kitchen 6.53 x 4.9 m | Main | |
| Living Room 4.22 x 6.12 m | Main | |
| Primary Bedroom 6.88 x 5.05 m | 5 Pc Ensuite, Walk-In Closet(s) | Second |
| Bedroom 2 3.58 x 4.17 m | 5 Pc Ensuite | Second |
| Bedroom 3 4.27 x 5 m | 4 Pc Ensuite, Walk-In Closet(s) | Second |
| Bedroom 4 4.27 x 5 m | 4 Pc Ensuite, Walk-In Closet(s) | Second |
| Dining Room 3.12 x 4.32 m | Second |
Client Remarks
This will likely be your last house purchase. 6 massive bedrooms and 6 bathrooms. Over 5800 sqft living space.High ceiling on each floor. This Fusion designed home gives the feeling of a French country estate but with City living convenience. It has all the advantage of South-end Guelph shopping and leisure; while still retaining the feel of Muskoka as it backs onto conservation land. Spend your mornings and evenings immersed within the contemplative feel of the massive back deck. 4 luxury bedrooms upstairs, with the primary and 5pc en-suite being larger than some Hong Kong apartments. His and hers sinks which overlook the verdant greenery in the back. Two of the other bedrooms also have their own ensuite or cheater ensuite. Moving to the main level from the upstairs, we come into the huge dining area with its abundance of light. Then through the attached living room with its accent walls and coffered ceiling into a chef's kitchen that's almost everyone's dream kitchen. Quartz countertops, stainless appliances, and a Haier gas stove with a dual exhaust range hood. The walk-in pantry leads through to the main floor laundry, which then flows into the two-car garage. The garage even has space for a tidy workshop along two of the corners. The cavernous walkout basement is fully finished 2024. There's space to put in a home theatre and a snooker table, or perhaps a wet bar and conversation area?
Property Description
80 Mccann Street, Guelph, N1L 1H6
Property type
Detached
Lot size
.50-1.99 acres
Style
2-Storey
Approx. Area
N/A Sqft
Home Overview
Last check for updates
Virtual tour
N/A
Basement information
Full,Finished
Building size
N/A
Status
In-Active
Property sub type
Maintenance fee
$N/A
Year built
2024
Walk around the neighborhood
80 Mccann Street, Guelph, N1L 1H6Nearby Places

Shally Shi
Sales Representative, Dolphin Realty Inc
English, Mandarin
Residential ResaleProperty ManagementPre Construction
Mortgage Information
Estimated Payment
$0 Principal and Interest
 Walk Score for 80 Mccann Street
Walk Score for 80 Mccann Street

Book a Showing
Tour this home with Shally
Frequently Asked Questions about Mccann Street
Recently Sold Homes in Guelph
Check out recently sold properties. Listings updated daily
No Image Found
Local MLS®️ rules require you to log in and accept their terms of use to view certain listing data.
No Image Found
Local MLS®️ rules require you to log in and accept their terms of use to view certain listing data.
No Image Found
Local MLS®️ rules require you to log in and accept their terms of use to view certain listing data.
No Image Found
Local MLS®️ rules require you to log in and accept their terms of use to view certain listing data.
No Image Found
Local MLS®️ rules require you to log in and accept their terms of use to view certain listing data.
No Image Found
Local MLS®️ rules require you to log in and accept their terms of use to view certain listing data.
No Image Found
Local MLS®️ rules require you to log in and accept their terms of use to view certain listing data.
No Image Found
Local MLS®️ rules require you to log in and accept their terms of use to view certain listing data.
Check out 100+ listings near this property. Listings updated daily
See the Latest Listings by Cities
1500+ home for sale in Ontario
