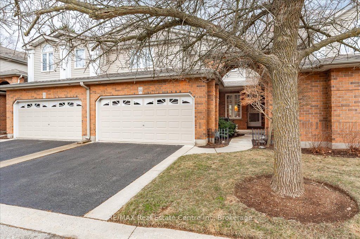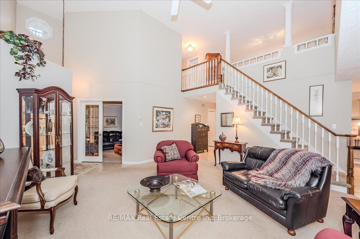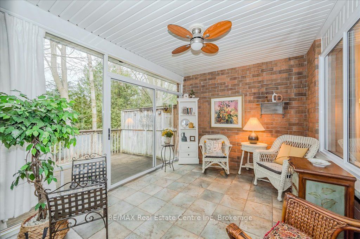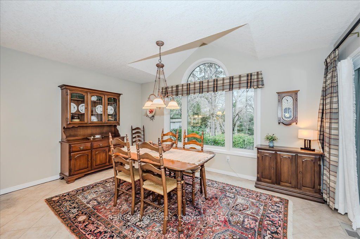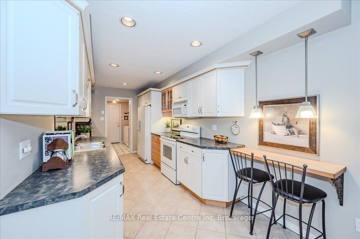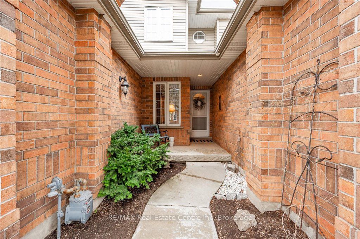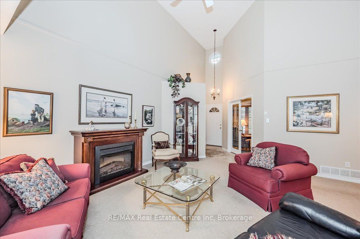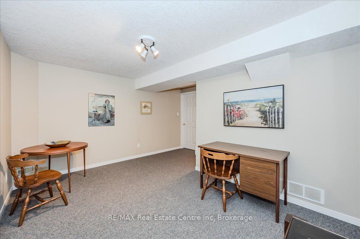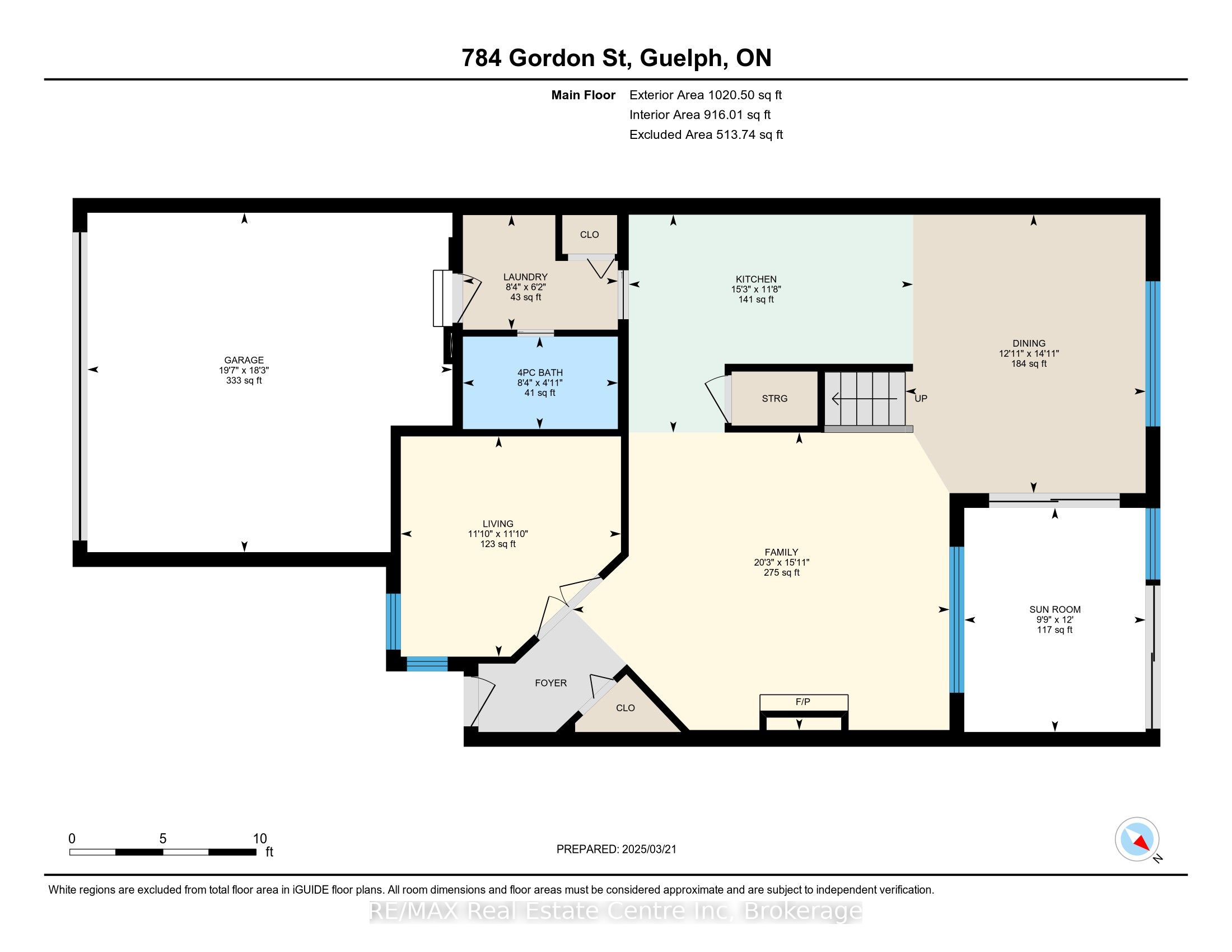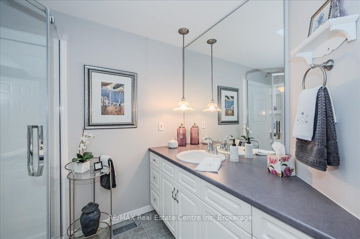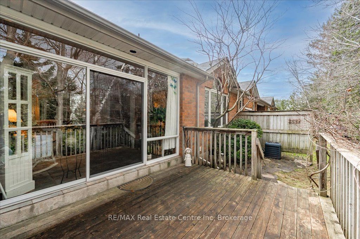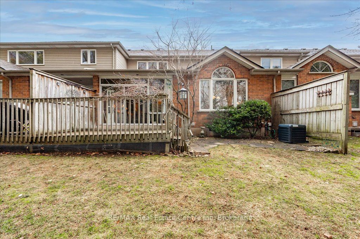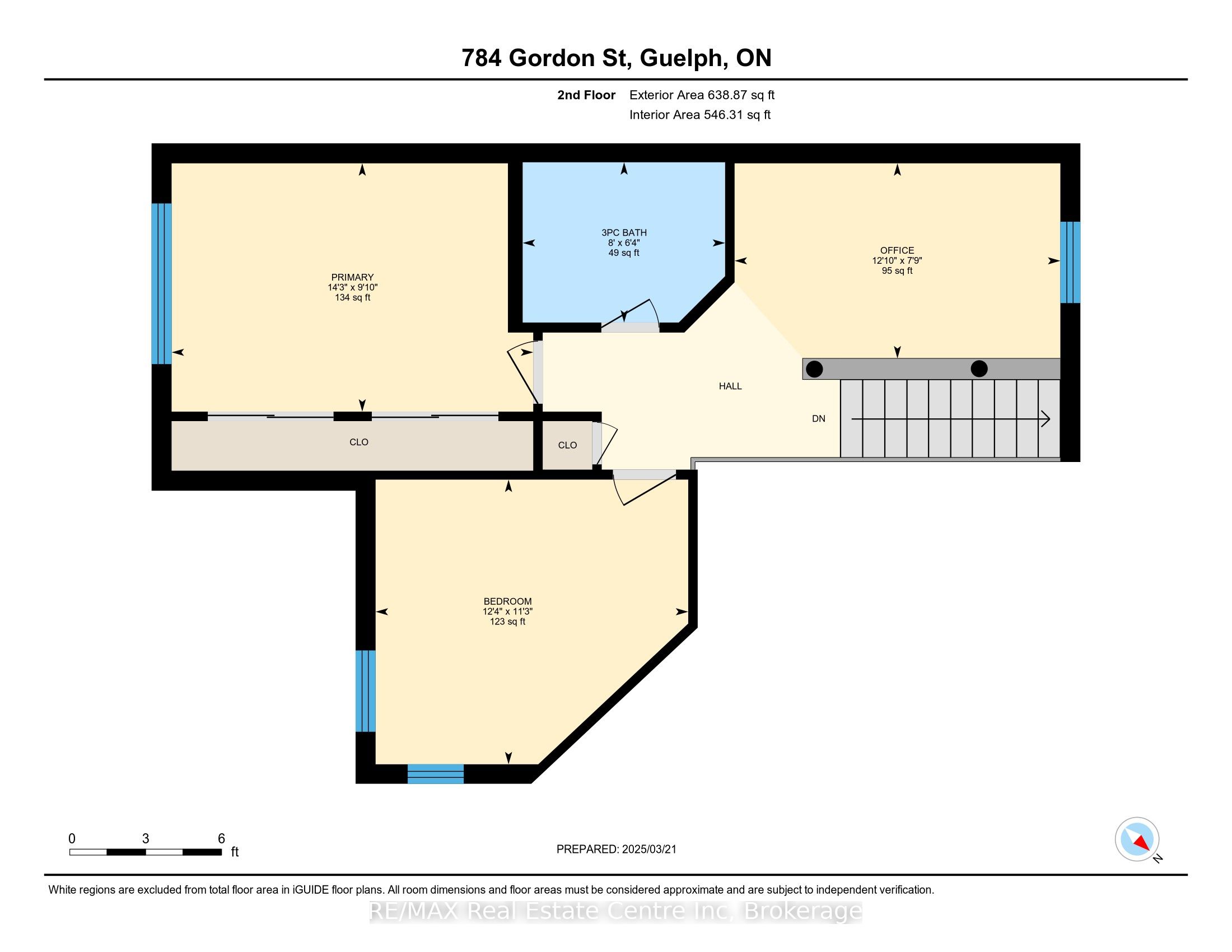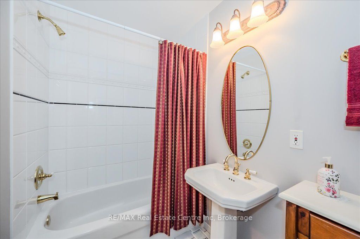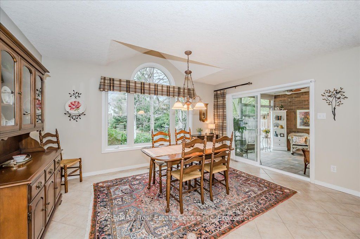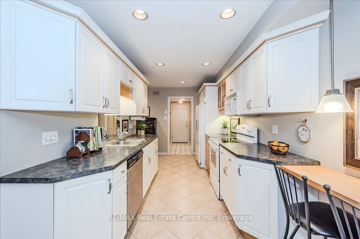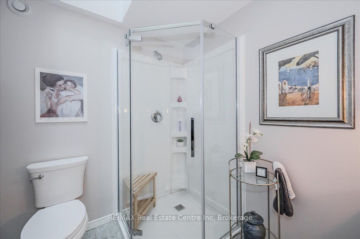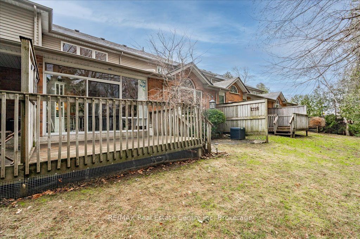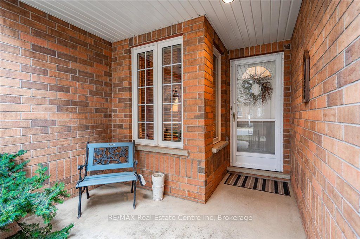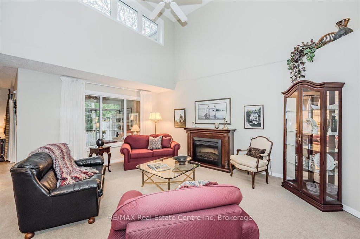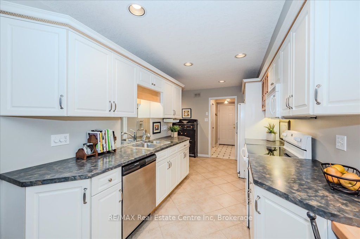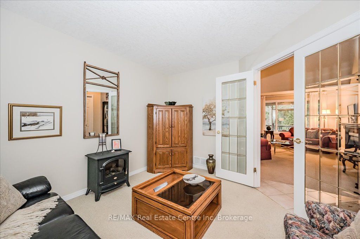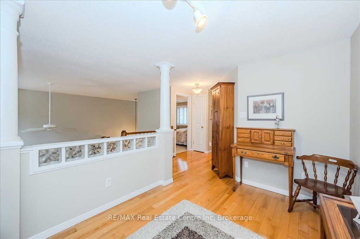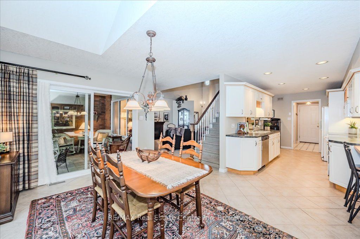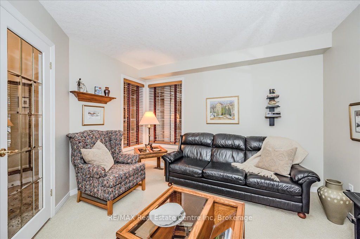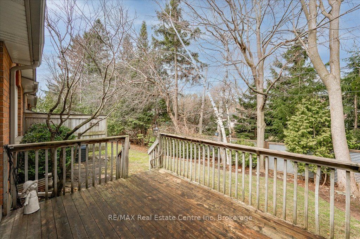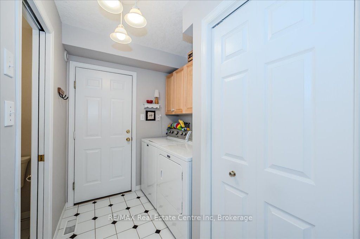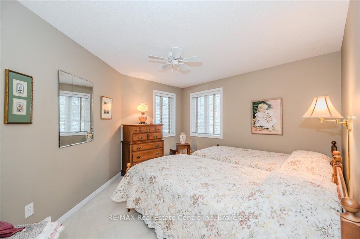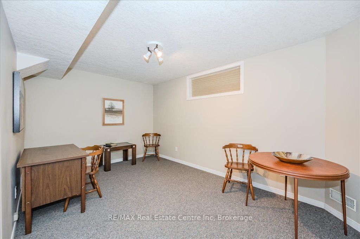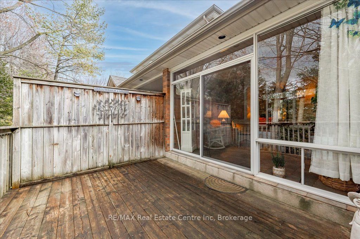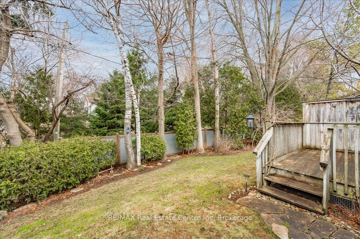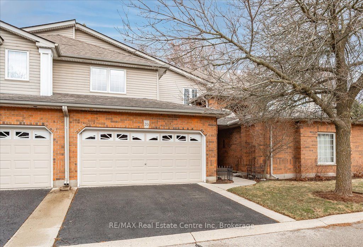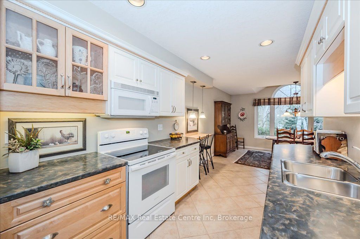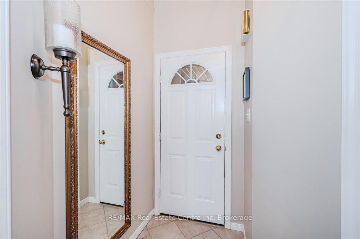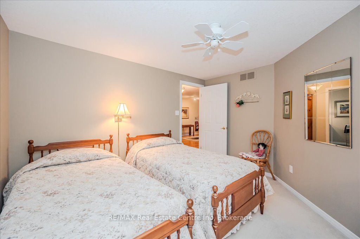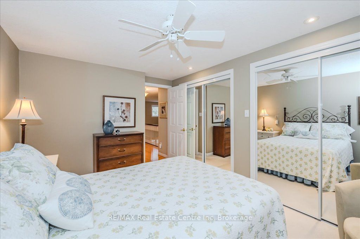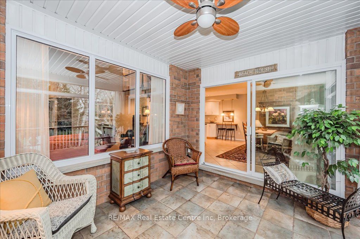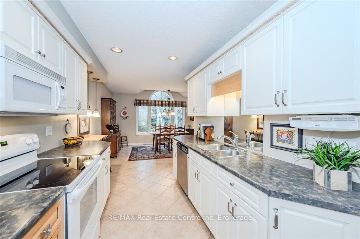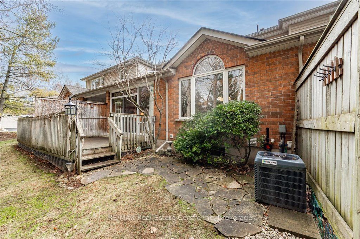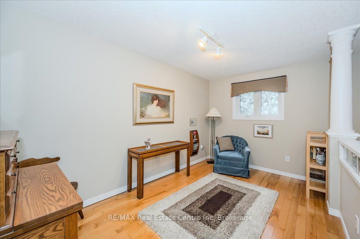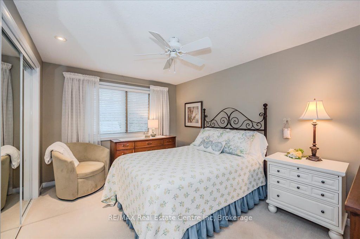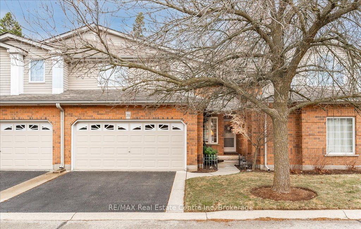
List Price: $819,900 + $570 maint. fee4% reduced
784 Gordon Street, Guelph, N1G 5C8
- By RE/MAX Real Estate Centre Inc
Condo Townhouse|MLS - #X12037270|Price Change
2 Bed
2 Bath
1600-1799 Sqft.
Attached Garage
Included in Maintenance Fee:
Building Insurance
Common Elements
Price comparison with similar homes in Guelph
Compared to 14 similar homes
41.8% Higher↑
Market Avg. of (14 similar homes)
$578,307
Note * Price comparison is based on the similar properties listed in the area and may not be accurate. Consult licences real estate agent for accurate comparison
Room Information
| Room Type | Features | Level |
|---|---|---|
| Kitchen 4.6 x 3.5 m | Main | |
| Dining Room 4.5 x 3.9 m | Main | |
| Primary Bedroom 4.3 x 2.9 m | Second | |
| Bedroom 3.7 x 3.4 m | Second |
Client Remarks
Welcome to Barber Estates, an exclusive community of executive townhomes, located in the heart of south Guelph, just steps from the University. This meticulously maintained, move-in ready home greets you with a cozy office/den with french doors just inside the main entrance. The spacious great room is the center of this home and features a soaring cathedral ceiling. The immaculate kitchen has an abundance of crisp white cabinetry and plenty of counter space. The huge dining room will accommodate the whole family so hosting holiday get-togethers will be a breeze! Sliding glass doors lead out to a bright 3-season lanai, the perfect place to unwind. A second set of sliders walks out to a wood deck and a super private yard. There's a laundry/mudroom leading out to the double garage and a full 4 piece bathroom completing the main floor. Upstairs, you'll find a cozy loft area that's perfect for a library or a TV room. Two spacious bedrooms include a large primary with a wall of closets and a sky-lit bathroom. The partly finished basement offers a finished all-purpose room and loads of unfinished storage space with roughed-in bathroom plumbing and endless potential. Perfectly suited for retirees or professionals who value peace and quiet, this home is walking distance to all the shopping and restaurants you'll ever need. Book your viewing today!
Property Description
784 Gordon Street, Guelph, N1G 5C8
Property type
Condo Townhouse
Lot size
N/A acres
Style
2-Storey
Approx. Area
N/A Sqft
Home Overview
Basement information
Full,Partially Finished
Building size
N/A
Status
In-Active
Property sub type
Maintenance fee
$570.07
Year built
2025
Amenities
Visitor Parking
Walk around the neighborhood
784 Gordon Street, Guelph, N1G 5C8Nearby Places

Shally Shi
Sales Representative, Dolphin Realty Inc
English, Mandarin
Residential ResaleProperty ManagementPre Construction
Mortgage Information
Estimated Payment
$0 Principal and Interest
 Walk Score for 784 Gordon Street
Walk Score for 784 Gordon Street

Book a Showing
Tour this home with Shally
Frequently Asked Questions about Gordon Street
Recently Sold Homes in Guelph
Check out recently sold properties. Listings updated daily
No Image Found
Local MLS®️ rules require you to log in and accept their terms of use to view certain listing data.
No Image Found
Local MLS®️ rules require you to log in and accept their terms of use to view certain listing data.
No Image Found
Local MLS®️ rules require you to log in and accept their terms of use to view certain listing data.
No Image Found
Local MLS®️ rules require you to log in and accept their terms of use to view certain listing data.
No Image Found
Local MLS®️ rules require you to log in and accept their terms of use to view certain listing data.
No Image Found
Local MLS®️ rules require you to log in and accept their terms of use to view certain listing data.
No Image Found
Local MLS®️ rules require you to log in and accept their terms of use to view certain listing data.
No Image Found
Local MLS®️ rules require you to log in and accept their terms of use to view certain listing data.
Check out 100+ listings near this property. Listings updated daily
See the Latest Listings by Cities
1500+ home for sale in Ontario
