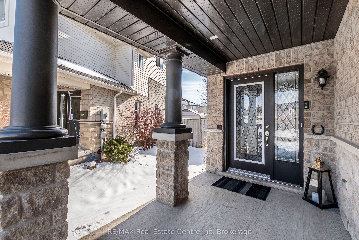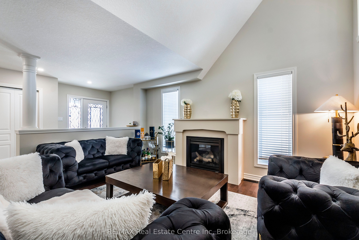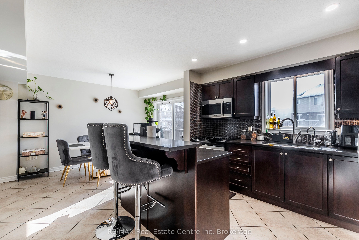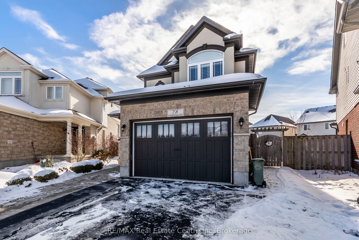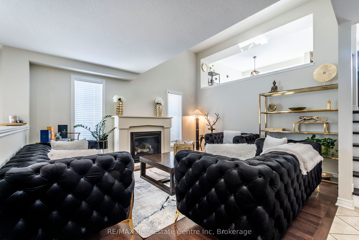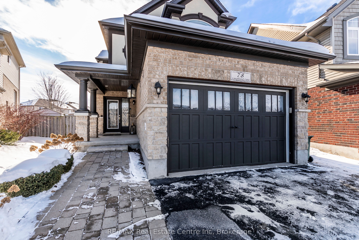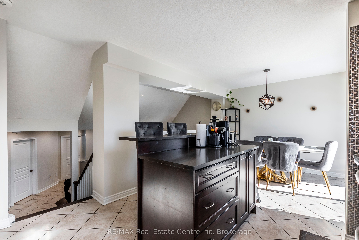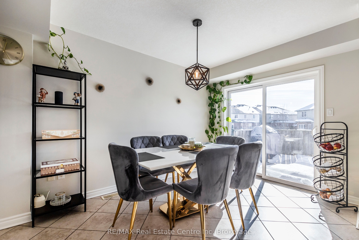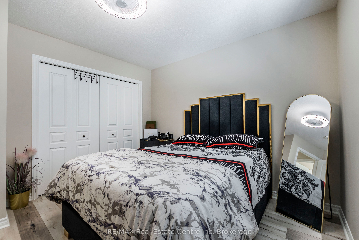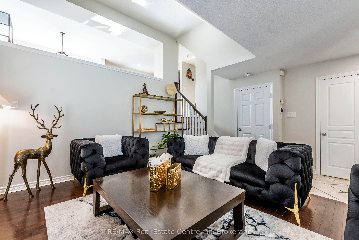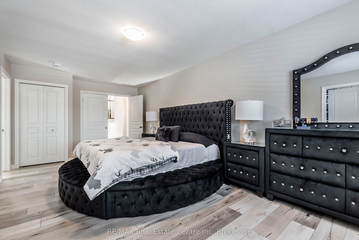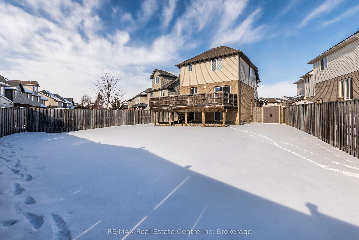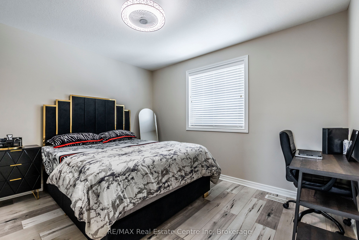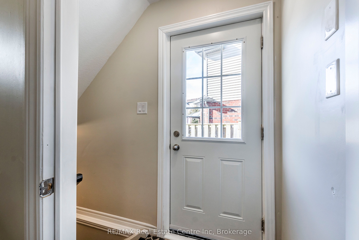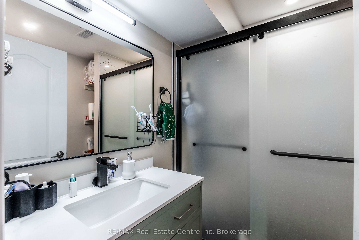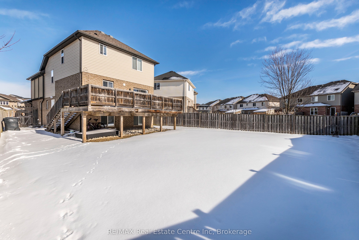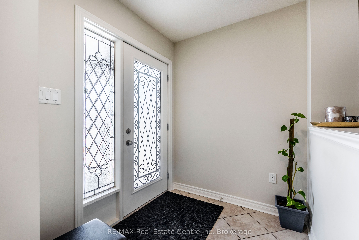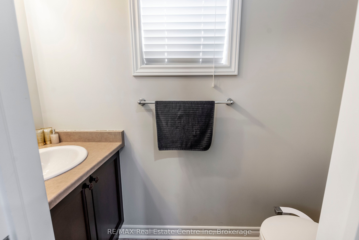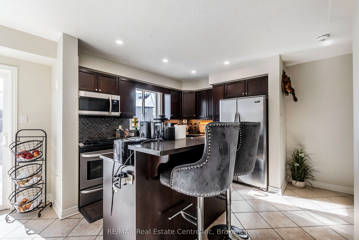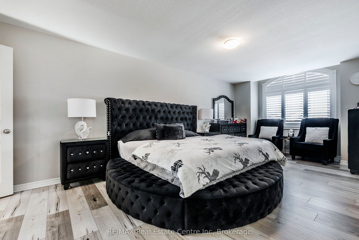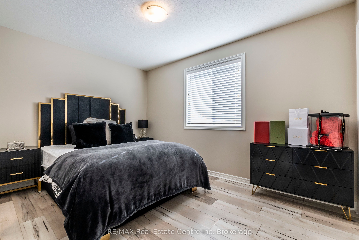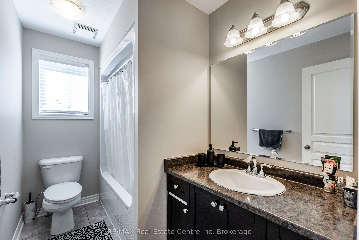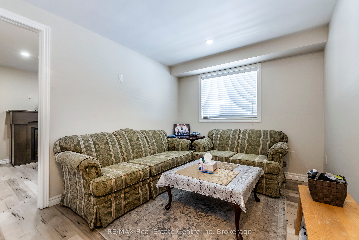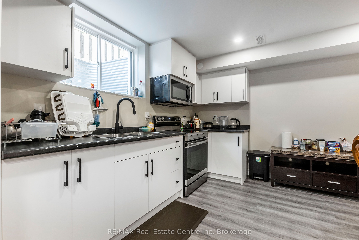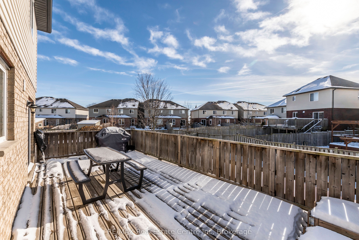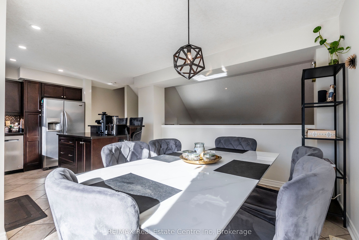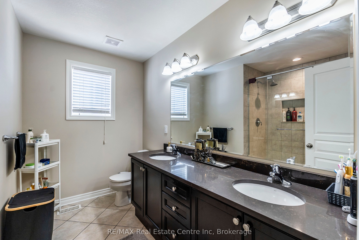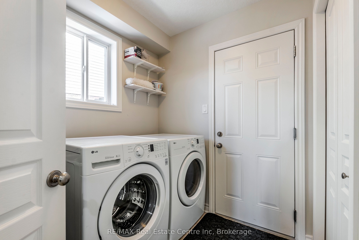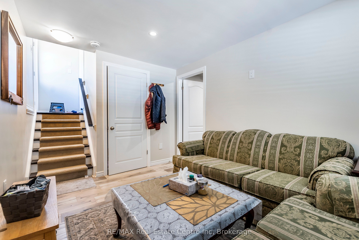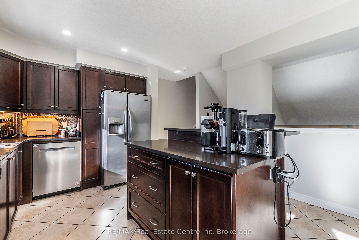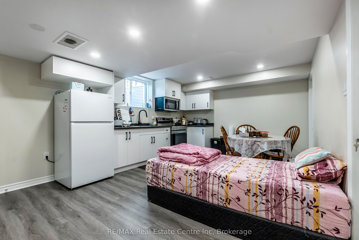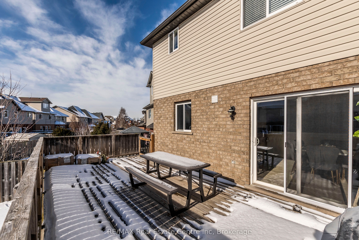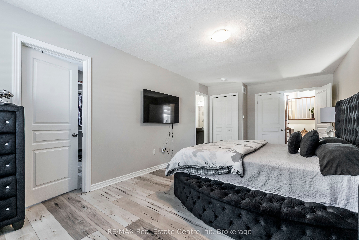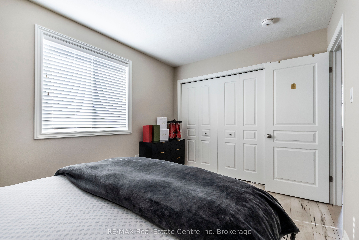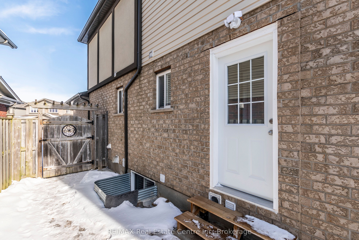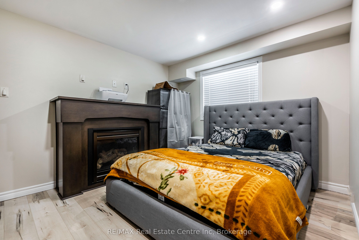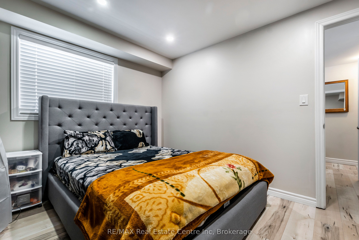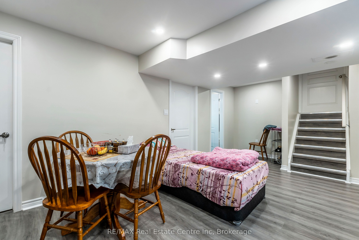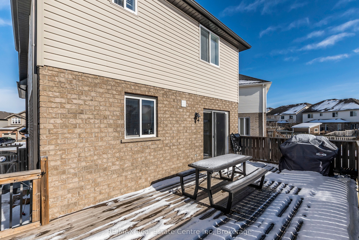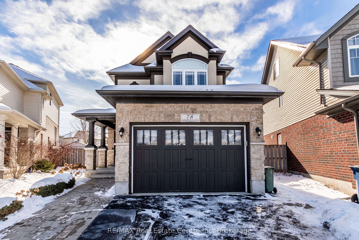
List Price: $1,139,888 2% reduced
78 Laughland Lane, Guelph, N1C 0C6
- By RE/MAX Real Estate Centre Inc
Detached|MLS - #X11944762|Price Change
4 Bed
4 Bath
2000-2500 Sqft.
Attached Garage
Price comparison with similar homes in Guelph
Compared to 41 similar homes
-13.0% Lower↓
Market Avg. of (41 similar homes)
$1,309,566
Note * Price comparison is based on the similar properties listed in the area and may not be accurate. Consult licences real estate agent for accurate comparison
Room Information
| Room Type | Features | Level |
|---|---|---|
| Living Room 4.05 x 4.66 m | Main | |
| Kitchen 3.51 x 3.97 m | Main | |
| Dining Room 2.67 x 3.97 m | Main | |
| Primary Bedroom 3.38 x 7.19 m | Second | |
| Bedroom 2 3.36 x 3.59 m | Second | |
| Bedroom 3 3.85 x 2.74 m | Second | |
| Bedroom 4 3.02 x 3.62 m | Basement | |
| Living Room 3.73 x 6.42 m | Basement |
Client Remarks
Welcome to 78 Laughland! This multilevel home is situated in a highly sought-after neighbourhood of Westminster Woods. Enter through the front doors, and you will be greeted with a large living room with shiny hardwood floors and a gas fireplace. A few steps up is your beautiful chef's kitchen with a large island featuring quartz countertops. Step out to your large deck overlooking a massive pie-shaped lot. The next level up is your primary master suite with a 5 peice ensuite bathroom with double sinks and a glass shower. You will be impressed with the very oversized walk-in closet. On the next level up you will find two additional large-sized bedrooms and a four pc bathroom. The newly constructed Legal basement apartment has a separate entrance and has an additional bedroom with a gas fireplace, kitchen and a three pc bathroom. You can use this space for yourself or it can be a mortgage helper. Conveniently located within walking distance of many schools and amenities. This home will truly impress you. **EXTRAS** furnace and central air conditioner 2023 - 2022 Microwave 2023 Dishwasher 2023
Property Description
78 Laughland Lane, Guelph, N1C 0C6
Property type
Detached
Lot size
N/A acres
Style
Other
Approx. Area
N/A Sqft
Home Overview
Last check for updates
Virtual tour
N/A
Basement information
Separate Entrance,Apartment
Building size
N/A
Status
In-Active
Property sub type
Maintenance fee
$N/A
Year built
2024
Walk around the neighborhood
78 Laughland Lane, Guelph, N1C 0C6Nearby Places

Shally Shi
Sales Representative, Dolphin Realty Inc
English, Mandarin
Residential ResaleProperty ManagementPre Construction
Mortgage Information
Estimated Payment
$0 Principal and Interest
 Walk Score for 78 Laughland Lane
Walk Score for 78 Laughland Lane

Book a Showing
Tour this home with Shally
Frequently Asked Questions about Laughland Lane
Recently Sold Homes in Guelph
Check out recently sold properties. Listings updated daily
No Image Found
Local MLS®️ rules require you to log in and accept their terms of use to view certain listing data.
No Image Found
Local MLS®️ rules require you to log in and accept their terms of use to view certain listing data.
No Image Found
Local MLS®️ rules require you to log in and accept their terms of use to view certain listing data.
No Image Found
Local MLS®️ rules require you to log in and accept their terms of use to view certain listing data.
No Image Found
Local MLS®️ rules require you to log in and accept their terms of use to view certain listing data.
No Image Found
Local MLS®️ rules require you to log in and accept their terms of use to view certain listing data.
No Image Found
Local MLS®️ rules require you to log in and accept their terms of use to view certain listing data.
No Image Found
Local MLS®️ rules require you to log in and accept their terms of use to view certain listing data.
Check out 100+ listings near this property. Listings updated daily
See the Latest Listings by Cities
1500+ home for sale in Ontario
