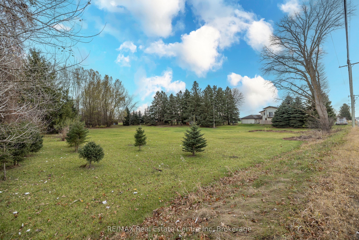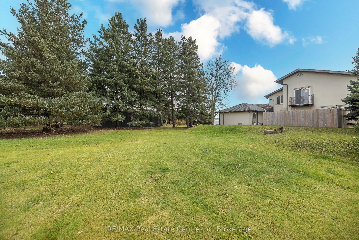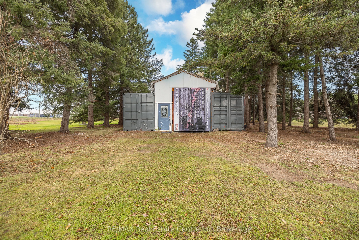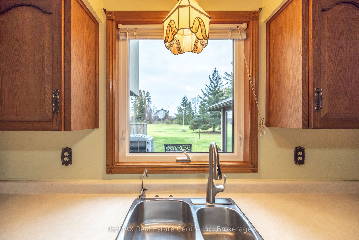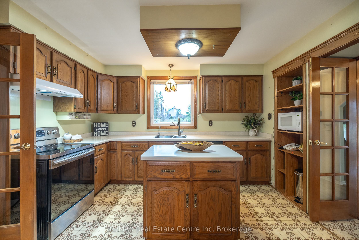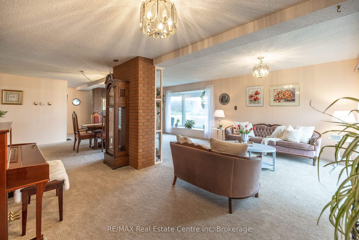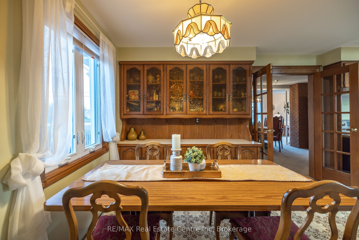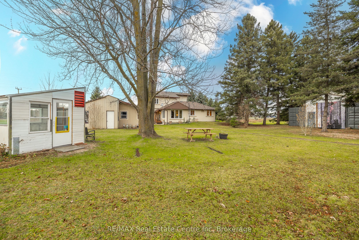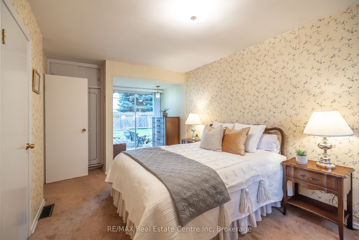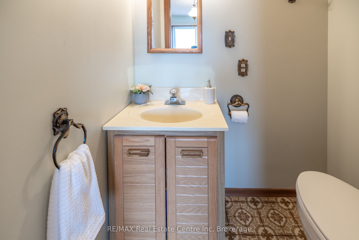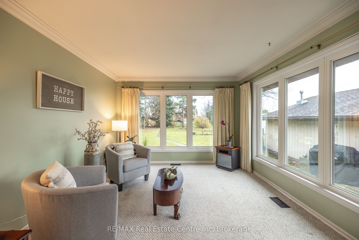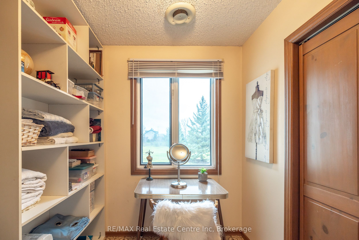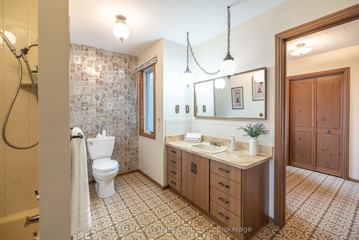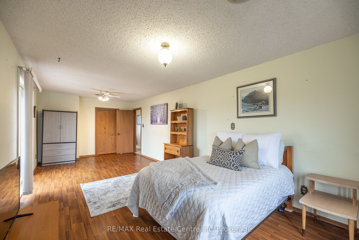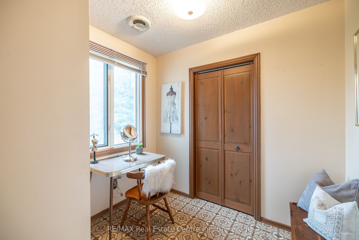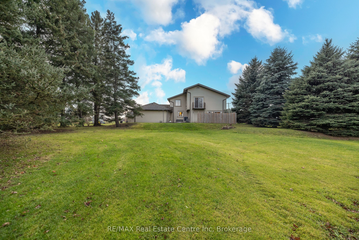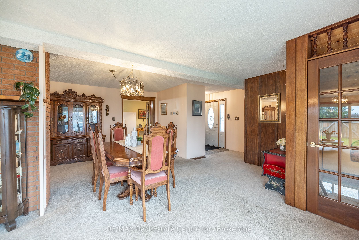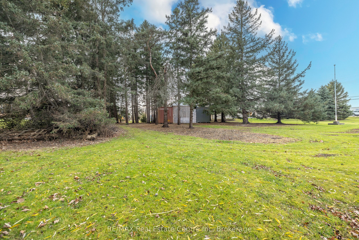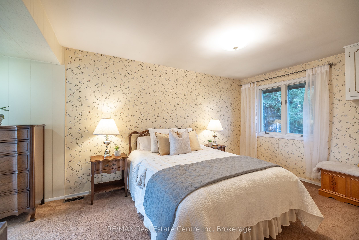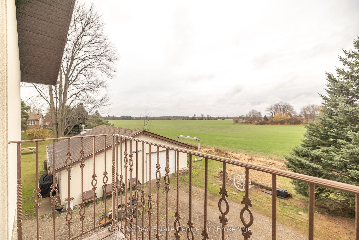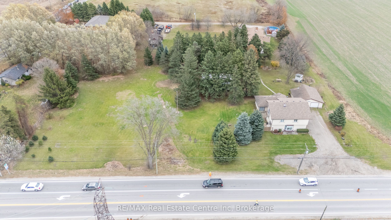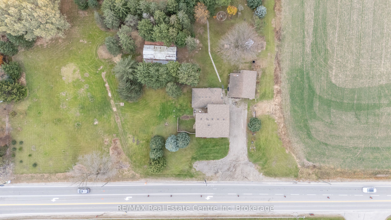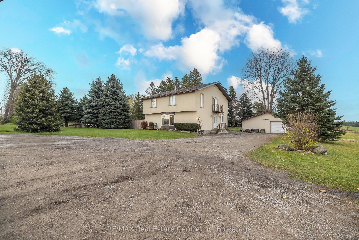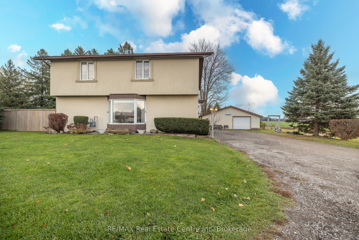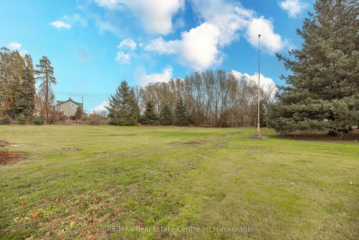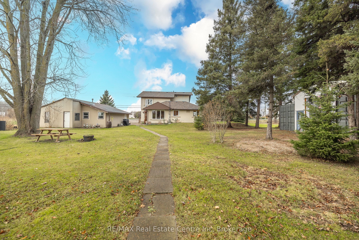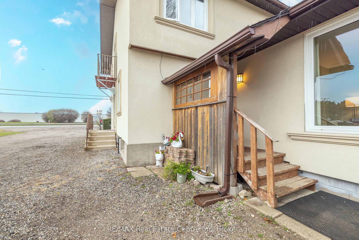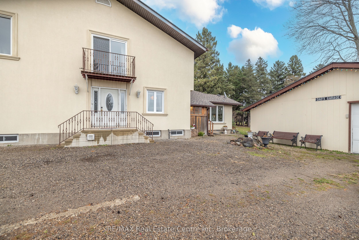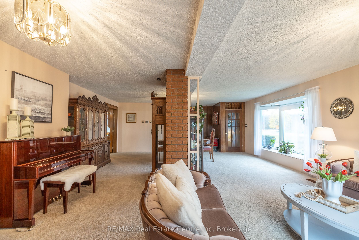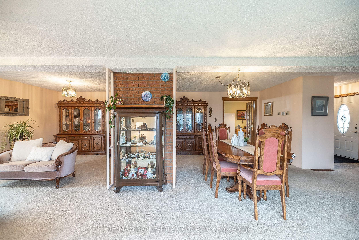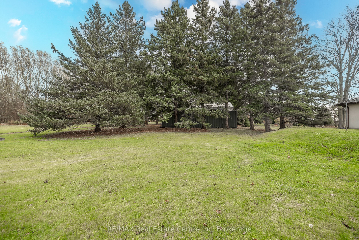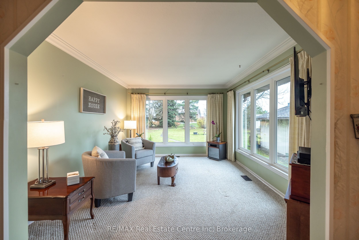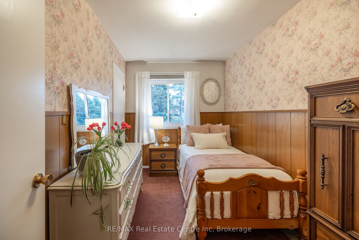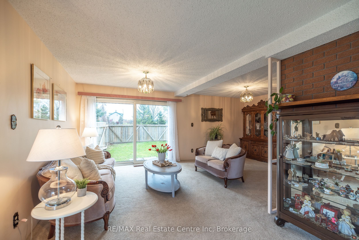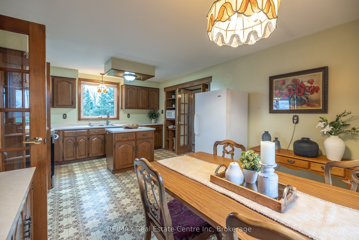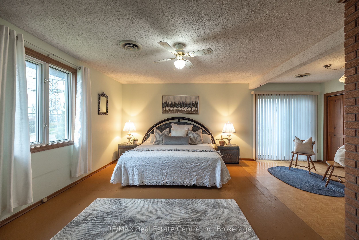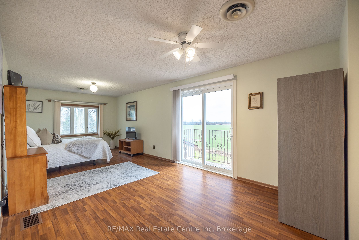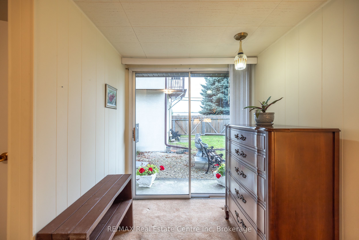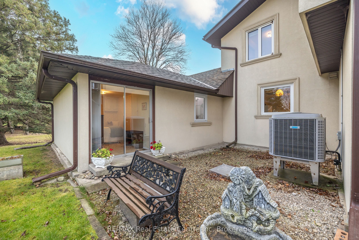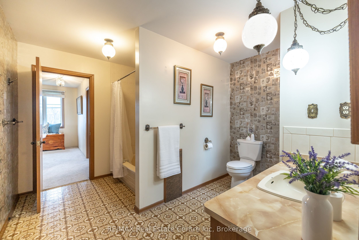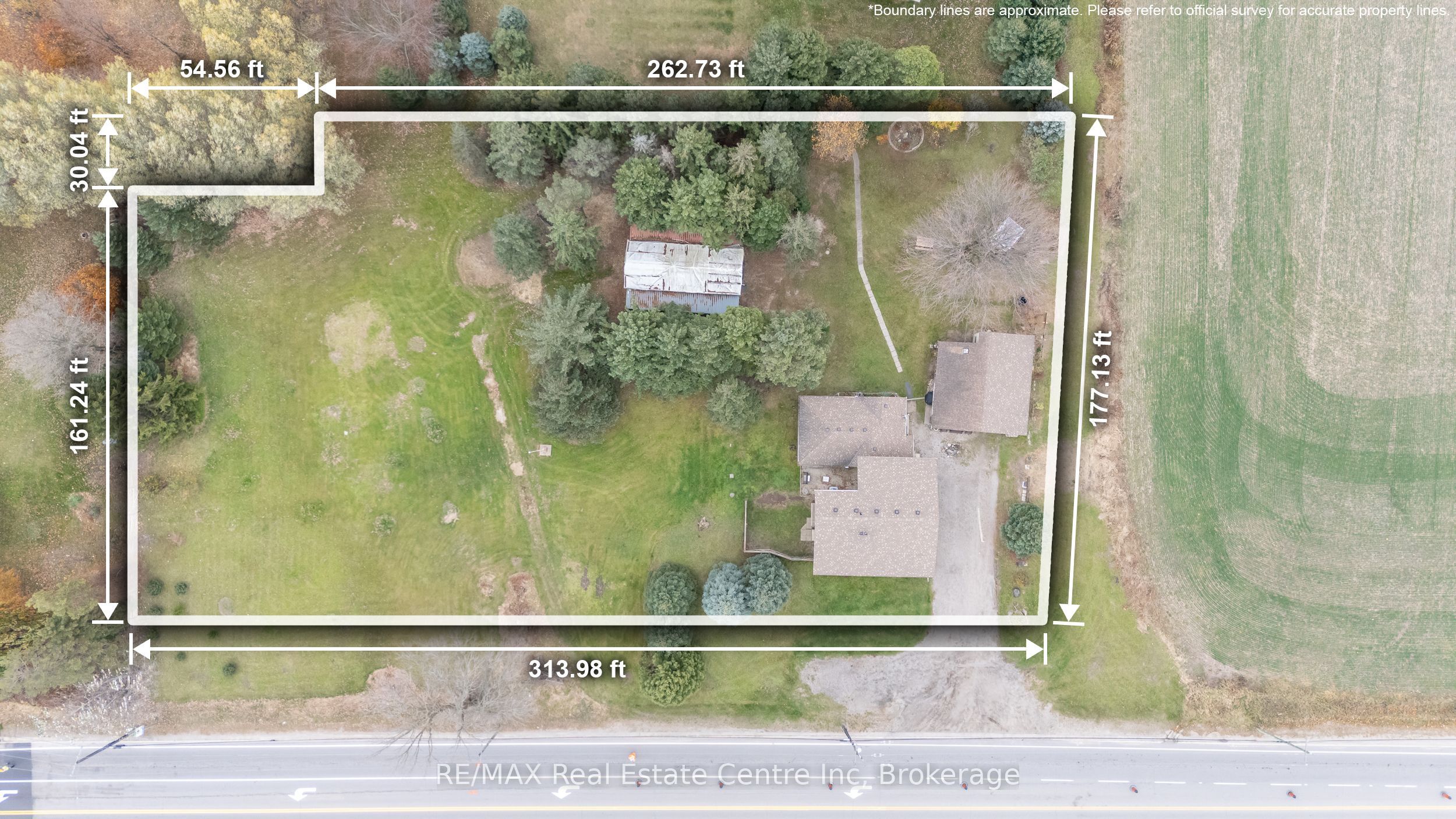
List Price: $1,199,000
7147 Wellington Rd 124 Road, Guelph, N1H 6J3
- By RE/MAX Real Estate Centre Inc
Detached|MLS - #X12138850|New
4 Bed
3 Bath
2500-3000 Sqft.
Lot Size: 313.98 x 161.24 Feet
Detached Garage
Price comparison with similar homes in Guelph
Compared to 48 similar homes
0.1% Higher↑
Market Avg. of (48 similar homes)
$1,197,357
Note * The price comparison provided is based on publicly available listings of similar properties within the same area. While we strive to ensure accuracy, these figures are intended for general reference only and may not reflect current market conditions, specific property features, or recent sales. For a precise and up-to-date evaluation tailored to your situation, we strongly recommend consulting a licensed real estate professional.
Room Information
| Room Type | Features | Level |
|---|---|---|
| Kitchen 4.16 x 6.01 m | Main | |
| Dining Room 6.19 x 5.62 m | Main | |
| Living Room 6.19 x 4.75 m | Main | |
| Primary Bedroom 5.81 x 3.1 m | Main | |
| Bedroom 2 3.55 x 2.25 m | Sliding Doors | Main |
| Bedroom 3 5.55 x 6.34 m | Sliding Doors, Balcony, 2 Pc Ensuite | Second |
| Bedroom 4 3.4 x 7.95 m | Sliding Doors, Balcony, Laminate | Second |
Client Remarks
First time offered for sale, spacious country retreat that sits on 1.3 acres of land. This home has been cherished by the original owner for 65+ years. Over the years, with children growing and numerous family gatherings, countless memories have been made. This versatile property is zoned agricultural, which permits a wide range of uses and offers a variety of possibilities. Situated on a major route, with 313.98 feet frontage and excellent visibility, this is your opportunity to visualize your goals. The home offers over 2800 sqft of living space, 4 bedrooms, a spacious eat-in kitchen, a large living room combined with the dining room, a family room, and 3 bathrooms. As you enter the main level, you will be pleasantly surprised with the size of the dining area that extends to the entertaining living room with large sliders to a private yard. The cute kitchen with plenty of cabinets opens to a breakfast area and leads to the bright family room. The family room is also accessible through a covered porch that leads to the backyard and a man cave. Two bedrooms, one with sliders to the backyard, and a 2-piece powder room complete the main floor. The second floor also offers 2 large bedrooms, each with its own balcony, a 4-piece primary bathroom, and an office/makeup room. The primary bedroom showcases a pleasant sitting area and a 2-piece ensuite. All 4 bedrooms have ample closet space. An extended 1-car garage with an adjacent 11'8x23'7 workshop/man cave with hydro are all a dad could ever dream of. Additionally, there are 2 sea-cans with hydro and a large covered storage room between them. What a great way to spend time outdoors! Perfectly located within a short distance to Guelph and Cambridge, with easy access to major highways. This is an exceptional opportunity, let's explore all the possibilities.
Property Description
7147 Wellington Rd 124 Road, Guelph, N1H 6J3
Property type
Detached
Lot size
.50-1.99 acres
Style
2-Storey
Approx. Area
N/A Sqft
Home Overview
Basement information
Unfinished
Building size
N/A
Status
In-Active
Property sub type
Maintenance fee
$N/A
Year built
--
Walk around the neighborhood
7147 Wellington Rd 124 Road, Guelph, N1H 6J3Nearby Places

Angela Yang
Sales Representative, ANCHOR NEW HOMES INC.
English, Mandarin
Residential ResaleProperty ManagementPre Construction
Mortgage Information
Estimated Payment
$0 Principal and Interest
 Walk Score for 7147 Wellington Rd 124 Road
Walk Score for 7147 Wellington Rd 124 Road

Book a Showing
Tour this home with Angela
Frequently Asked Questions about Wellington Rd 124 Road
Recently Sold Homes in Guelph
Check out recently sold properties. Listings updated daily
See the Latest Listings by Cities
1500+ home for sale in Ontario
