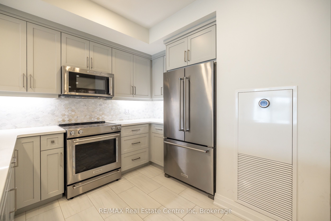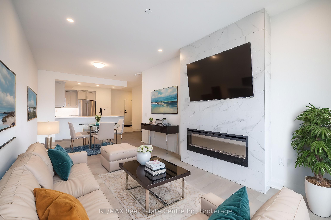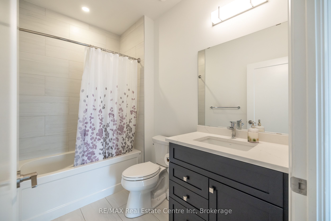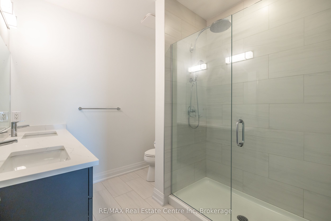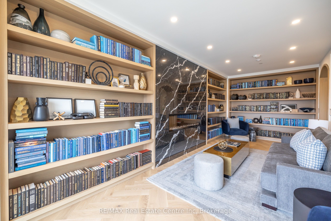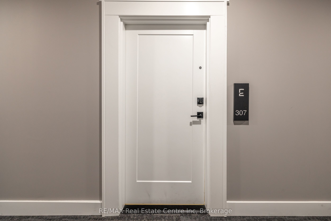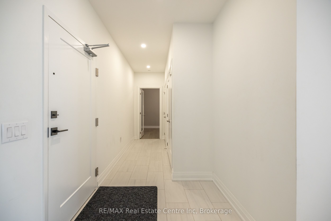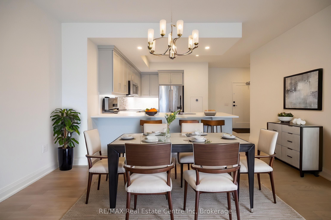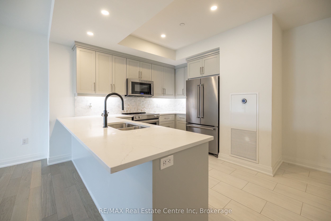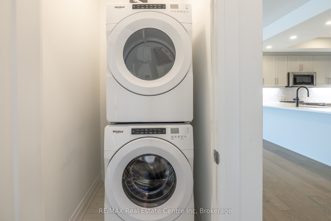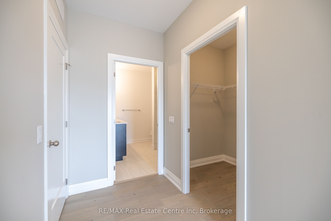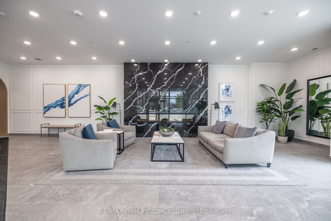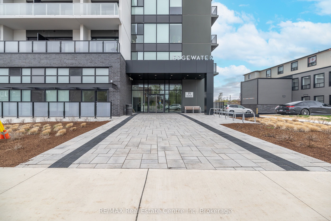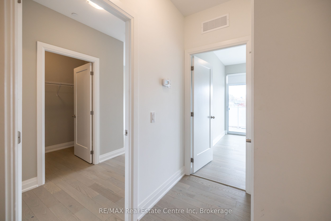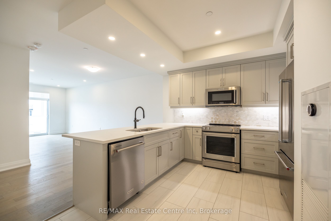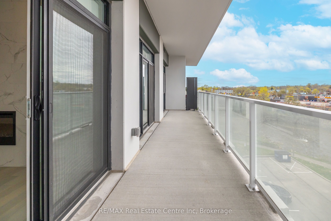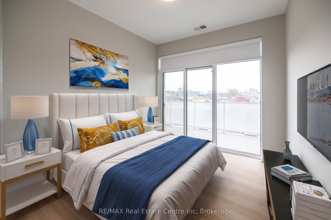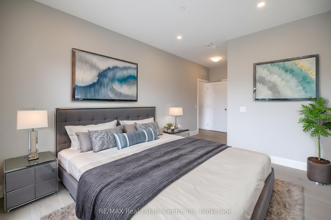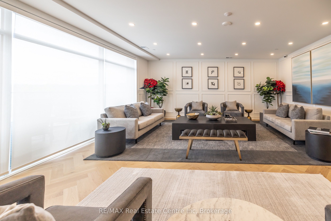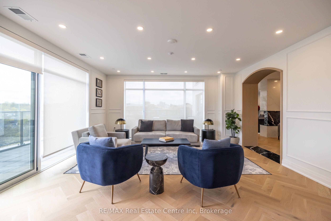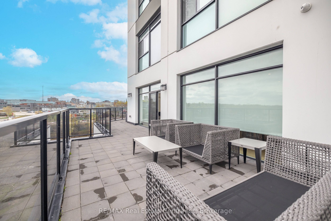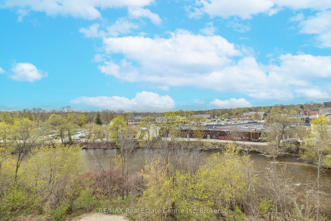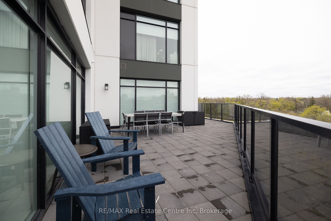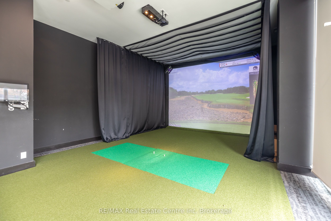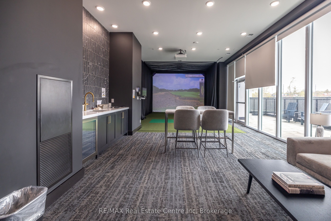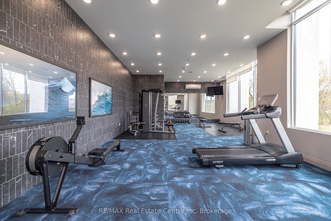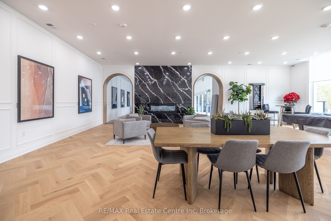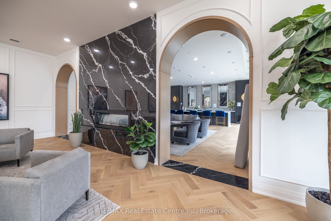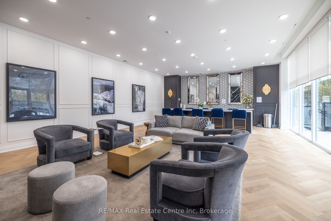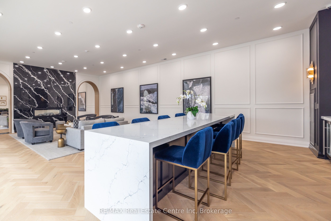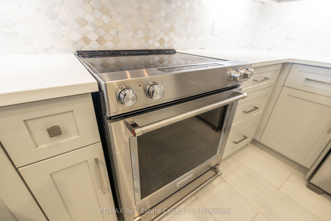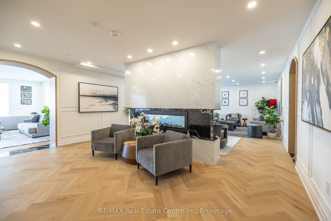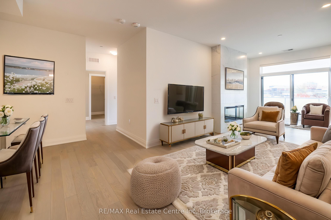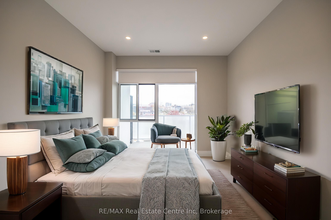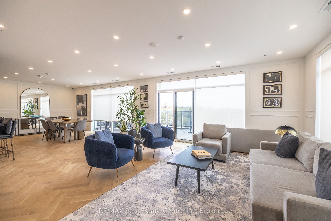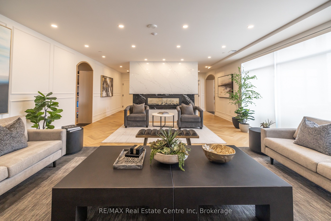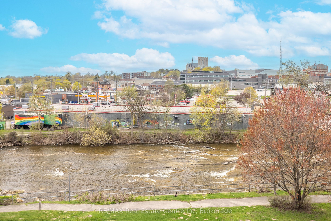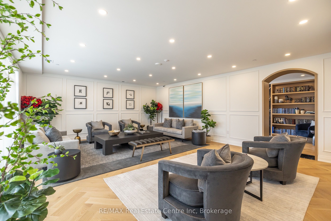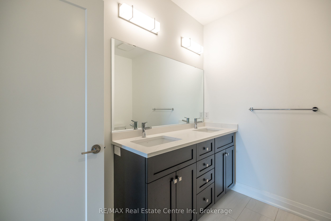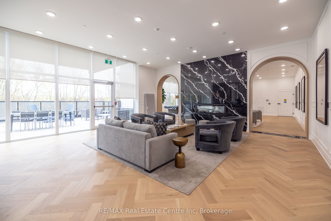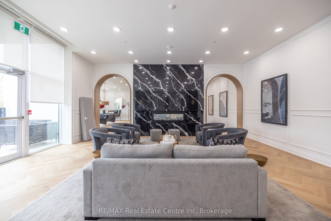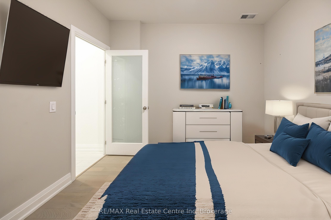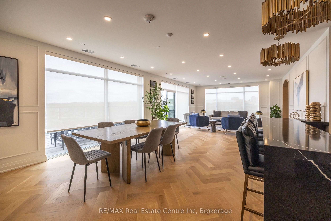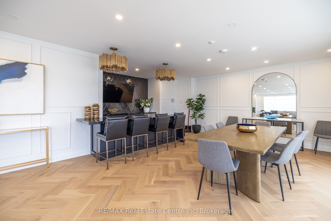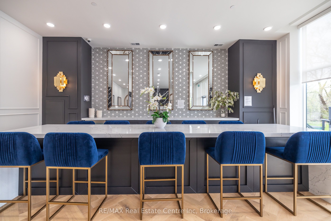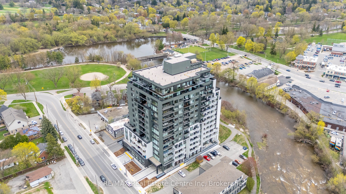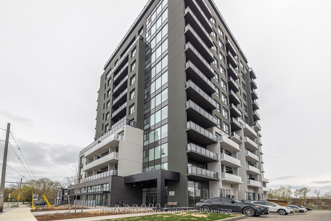
List Price: $829,900 + $575 maint. fee
71 Wyndham Street, Guelph, N1E 5R3
- By RE/MAX Real Estate Centre Inc
Condo Apartment|MLS - #X12126621|New
2 Bed
2 Bath
1400-1599 Sqft.
Underground Garage
Included in Maintenance Fee:
Heat
Water
CAC
Building Insurance
Parking
Price comparison with similar homes in Guelph
Compared to 58 similar homes
29.1% Higher↑
Market Avg. of (58 similar homes)
$642,687
Note * Price comparison is based on the similar properties listed in the area and may not be accurate. Consult licences real estate agent for accurate comparison
Room Information
| Room Type | Features | Level |
|---|---|---|
| Living Room 3.078 x 7.1 m | Main | |
| Kitchen 4.6 x 3.35 m | Main | |
| Bedroom 2.74 x 3.26 m | Main | |
| Primary Bedroom 3.16 x 6.09 m | Main |
Client Remarks
Prime Downtown Location. Nestled at the Speed and Eramosa Rivers, Edgewater Condominiums offers unparalleled access to downtown Guelph's vibrant amenities. Enjoy leisurely strolls to Royal City Park, boutique shopping, fine dining, and convenient transit options including the GO and VIA train stations . Open-Concept Layout: Spacious living and dining areas with engineered hardwood flooring throughout. Chefs Kitchen: Equipped with sleek quartz countertops, high-end appliances, and a stylish backsplash. Living Area: Features a floor-to-ceiling tiled fireplace and a walk-out to a private balcony with breathtaking city and river views. Primary Suite: Includes a generous walk-in closet, and a luxurious 5-piece ensuite with a standalone glass shower. Second Bedroom: Conveniently located near a chic 4-piece bath and laundry area. Den: Ideal for a home office or additional living space. Natural Light: Large windows throughout the unit bathe the space in natural light, enhancing the calming neutral tones. This building features many amenities Residents Lounge: A lavish space with a bar, massive fireplace, and expansive terrace for entertaining.Fitness Center: Fully equipped for holistic well-being.Golf Simulator: For leisure and practice.Library: Quiet space for reading and relaxation.Guest Suite: For visitors wishing to stay overnight.
Property Description
71 Wyndham Street, Guelph, N1E 5R3
Property type
Condo Apartment
Lot size
N/A acres
Style
Apartment
Approx. Area
N/A Sqft
Home Overview
Basement information
None
Building size
N/A
Status
In-Active
Property sub type
Maintenance fee
$574.95
Year built
2024
Walk around the neighborhood
71 Wyndham Street, Guelph, N1E 5R3Nearby Places

Angela Yang
Sales Representative, ANCHOR NEW HOMES INC.
English, Mandarin
Residential ResaleProperty ManagementPre Construction
Mortgage Information
Estimated Payment
$0 Principal and Interest
 Walk Score for 71 Wyndham Street
Walk Score for 71 Wyndham Street

Book a Showing
Tour this home with Angela
Frequently Asked Questions about Wyndham Street
Recently Sold Homes in Guelph
Check out recently sold properties. Listings updated daily
See the Latest Listings by Cities
1500+ home for sale in Ontario
