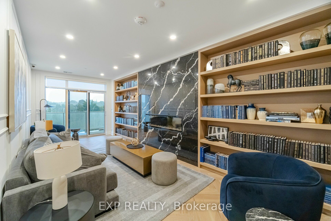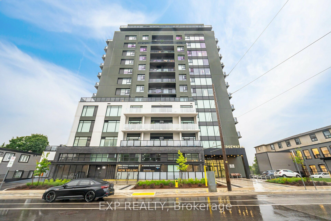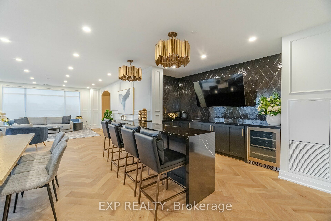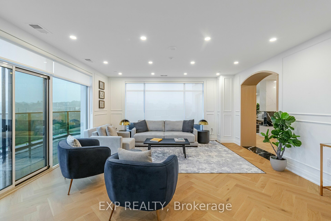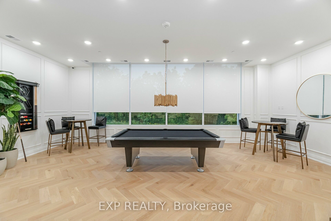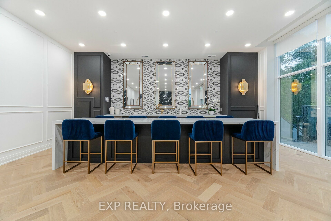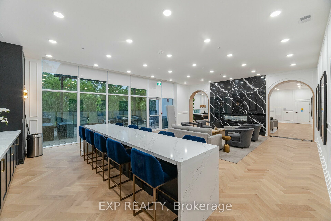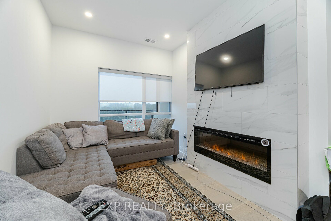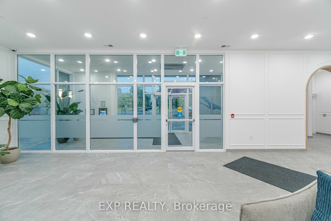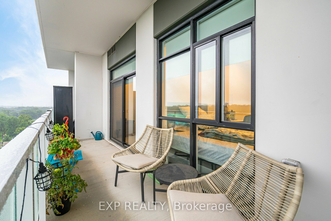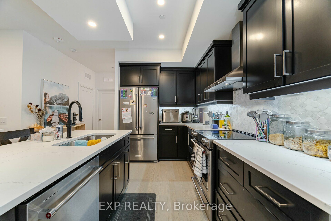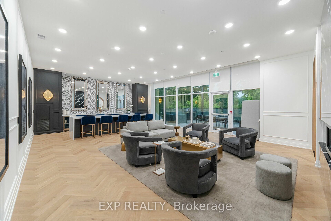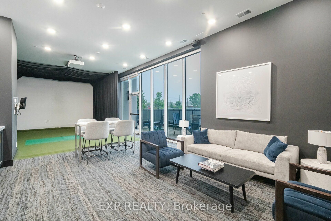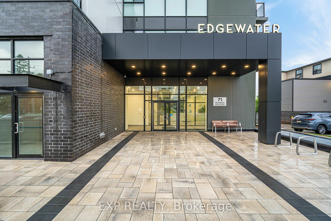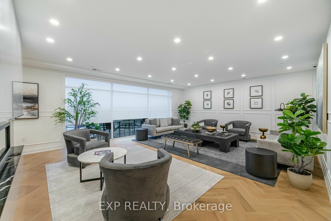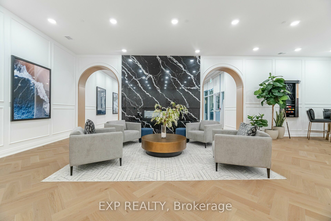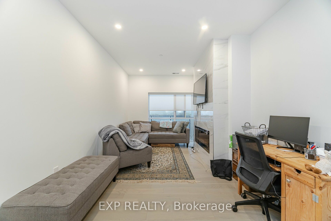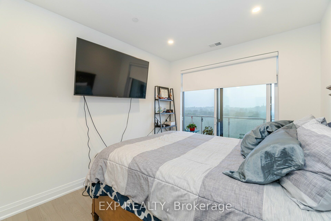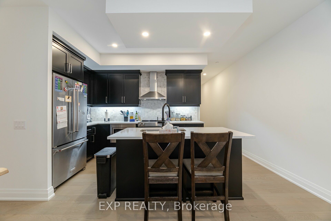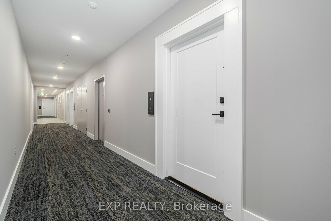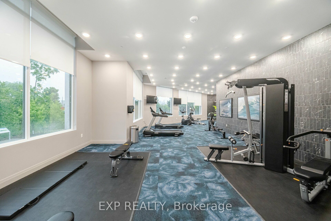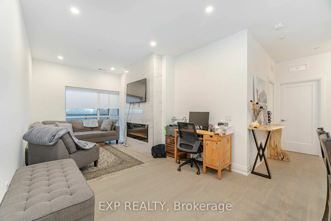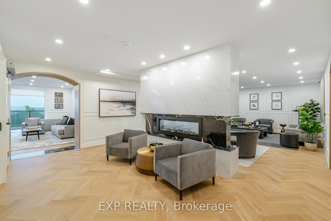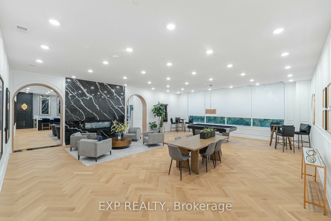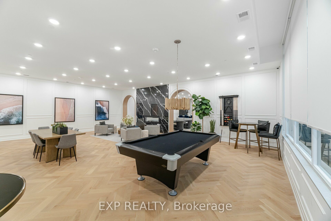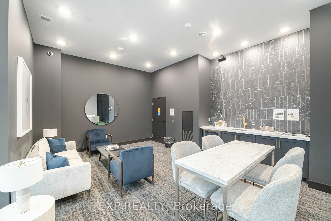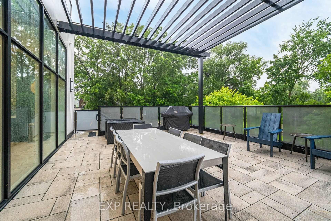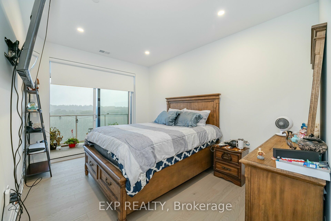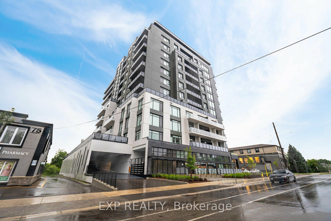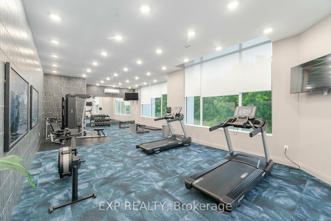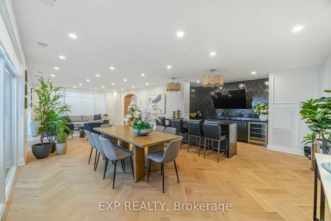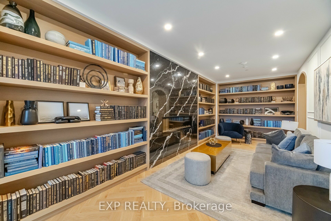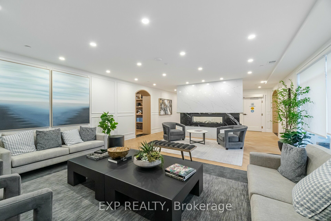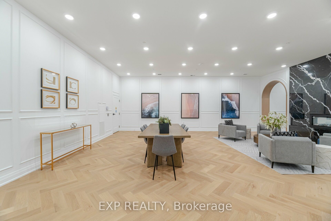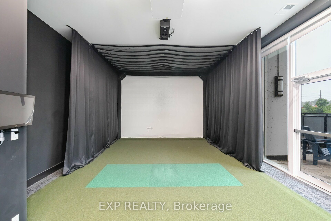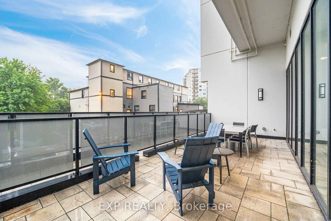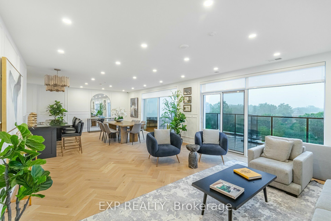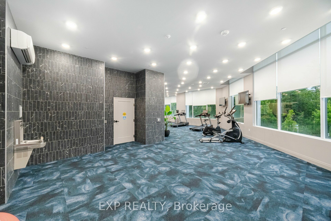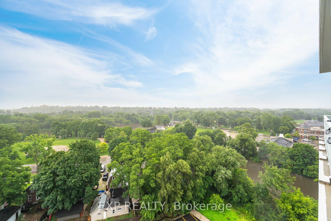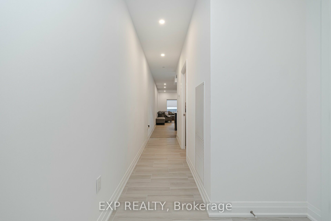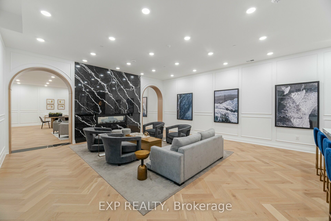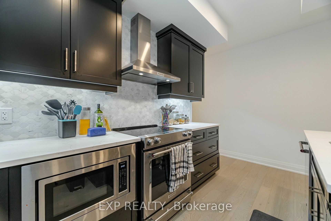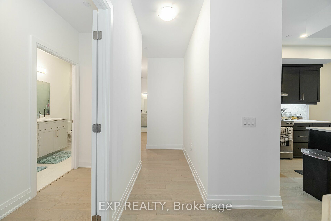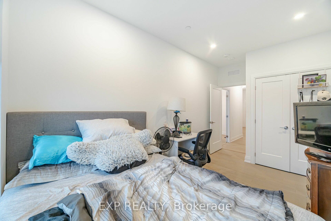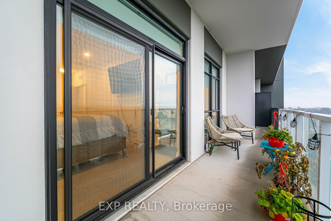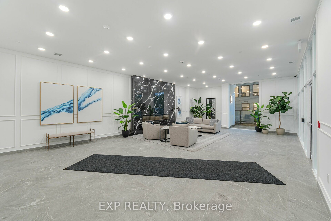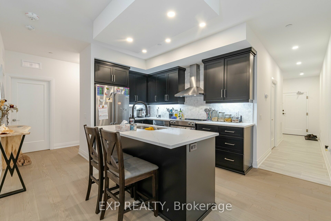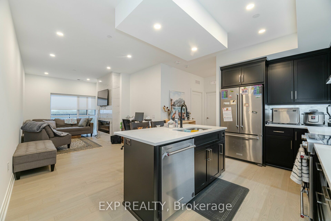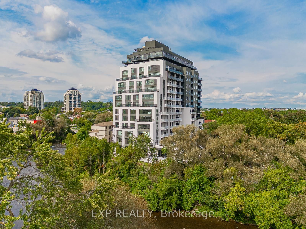
List Price: $749,000 + $659 maint. fee
71 Wyndham Street, Guelph, N1E 5R3
- By EXP REALTY
Condo Apartment|MLS - #X12122713|New
2 Bed
2 Bath
1400-1599 Sqft.
Underground Garage
Included in Maintenance Fee:
Building Insurance
CAC
Common Elements
Heat
Parking
Water
Price comparison with similar homes in Guelph
Compared to 58 similar homes
16.3% Higher↑
Market Avg. of (58 similar homes)
$644,082
Note * Price comparison is based on the similar properties listed in the area and may not be accurate. Consult licences real estate agent for accurate comparison
Room Information
| Room Type | Features | Level |
|---|---|---|
| Living Room 4.42 x 4.11 m | Electric Fireplace | Main |
| Kitchen 2.59 x 4.11 m | Main | |
| Primary Bedroom 4.5 x 3.2 m | Walk-In Closet(s) | Main |
| Dining Room 3.05 x 4.11 m | Main | |
| Bedroom 2 3.66 x 2.82 m | Main |
Client Remarks
Welcome to luxury living at Edgewater Downtown Guelphs premier condo community at the confluence of the Speed and Eramosa Rivers. This stunning 9th-floor unit offers 2 bedrooms, 2 bathrooms, and a spacious, sun-filled layout with panoramic views of the river and park from a private balcony. The modern kitchen features granite countertops, stainless steel appliances, modern cabinetry, a stylish backsplash, breakfast bar, and a large pantry. The primary suite includes a 3-pc ensuite with glass shower, while the second bedroom is generous in size with ample closet space. A 4-pc main bath completes the layout. Enjoy exclusive amenities including a fitness room, golf simulator, guest suite, main floor lounge with billiards and terrace, and a 4th-floor library and patio overlooking the river. Steps to scenic trails, shops, dining, breweries, and Guelphs vibrant downtown core.
Property Description
71 Wyndham Street, Guelph, N1E 5R3
Property type
Condo Apartment
Lot size
N/A acres
Style
Apartment
Approx. Area
N/A Sqft
Home Overview
Last check for updates
Virtual tour
N/A
Basement information
None
Building size
N/A
Status
In-Active
Property sub type
Maintenance fee
$659
Year built
--
Amenities
BBQs Allowed
Exercise Room
Guest Suites
Party Room/Meeting Room
Visitor Parking
Game Room
Walk around the neighborhood
71 Wyndham Street, Guelph, N1E 5R3Nearby Places

Angela Yang
Sales Representative, ANCHOR NEW HOMES INC.
English, Mandarin
Residential ResaleProperty ManagementPre Construction
Mortgage Information
Estimated Payment
$0 Principal and Interest
 Walk Score for 71 Wyndham Street
Walk Score for 71 Wyndham Street

Book a Showing
Tour this home with Angela
Frequently Asked Questions about Wyndham Street
Recently Sold Homes in Guelph
Check out recently sold properties. Listings updated daily
See the Latest Listings by Cities
1500+ home for sale in Ontario
