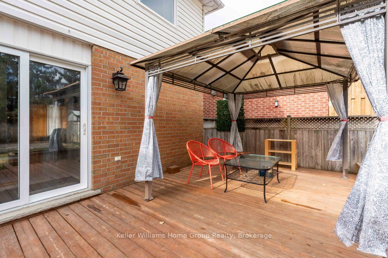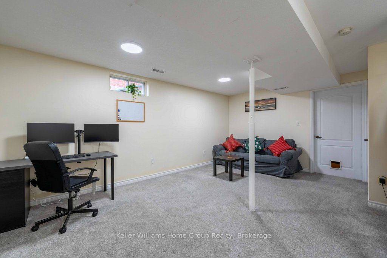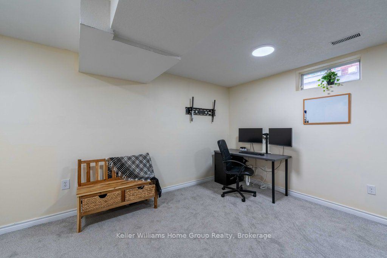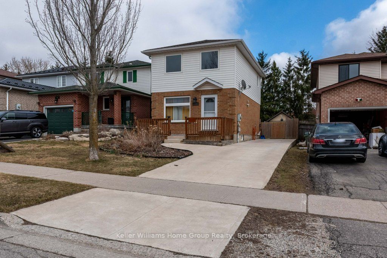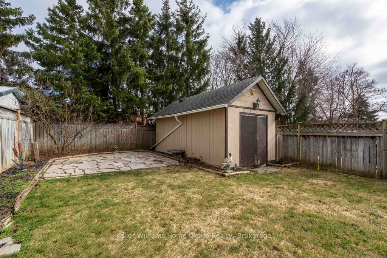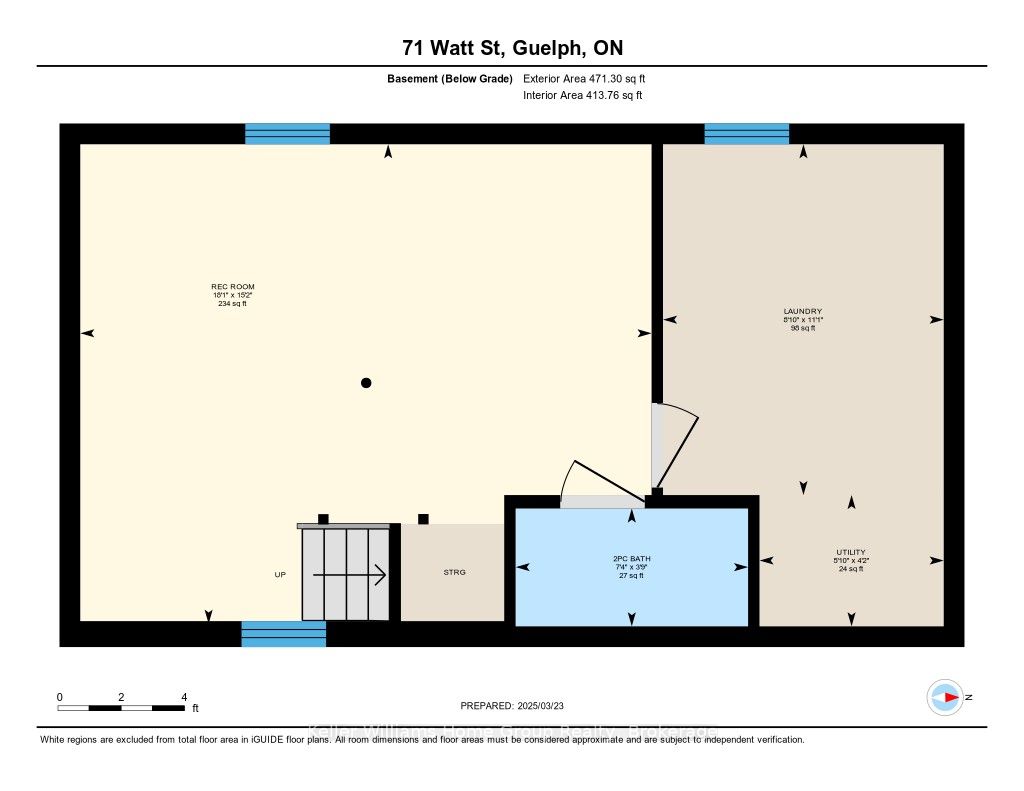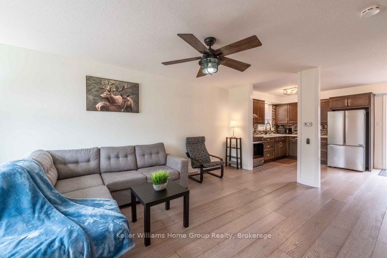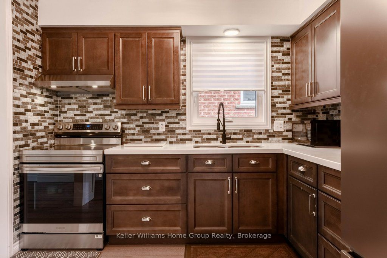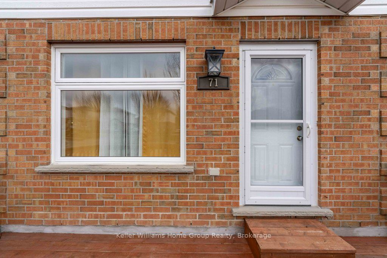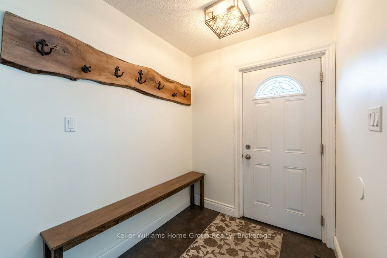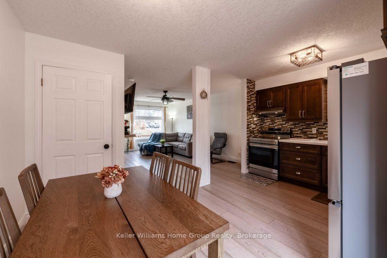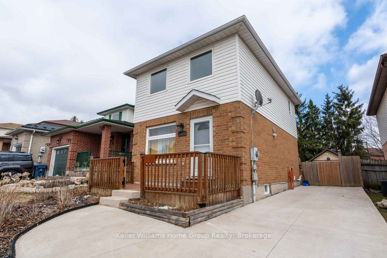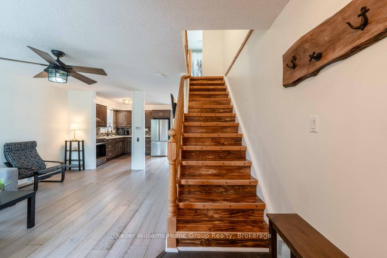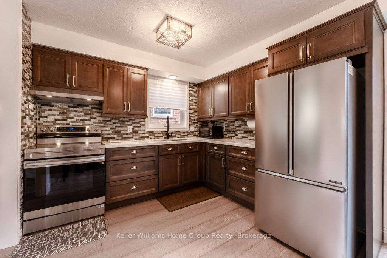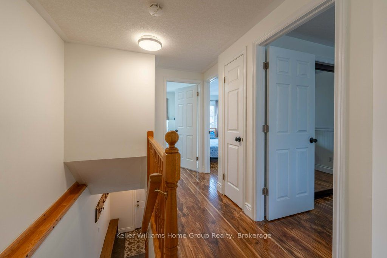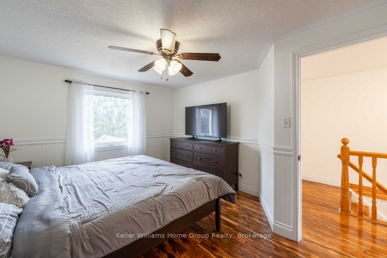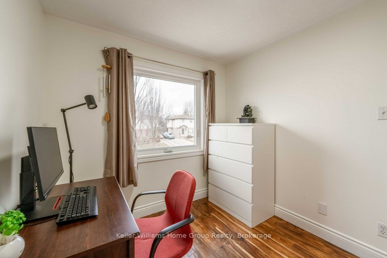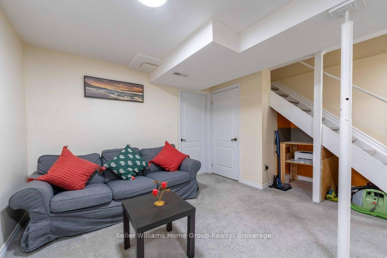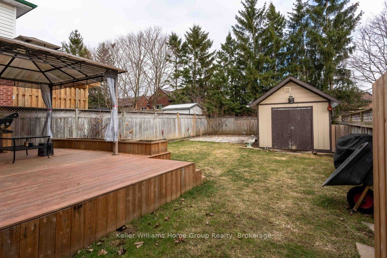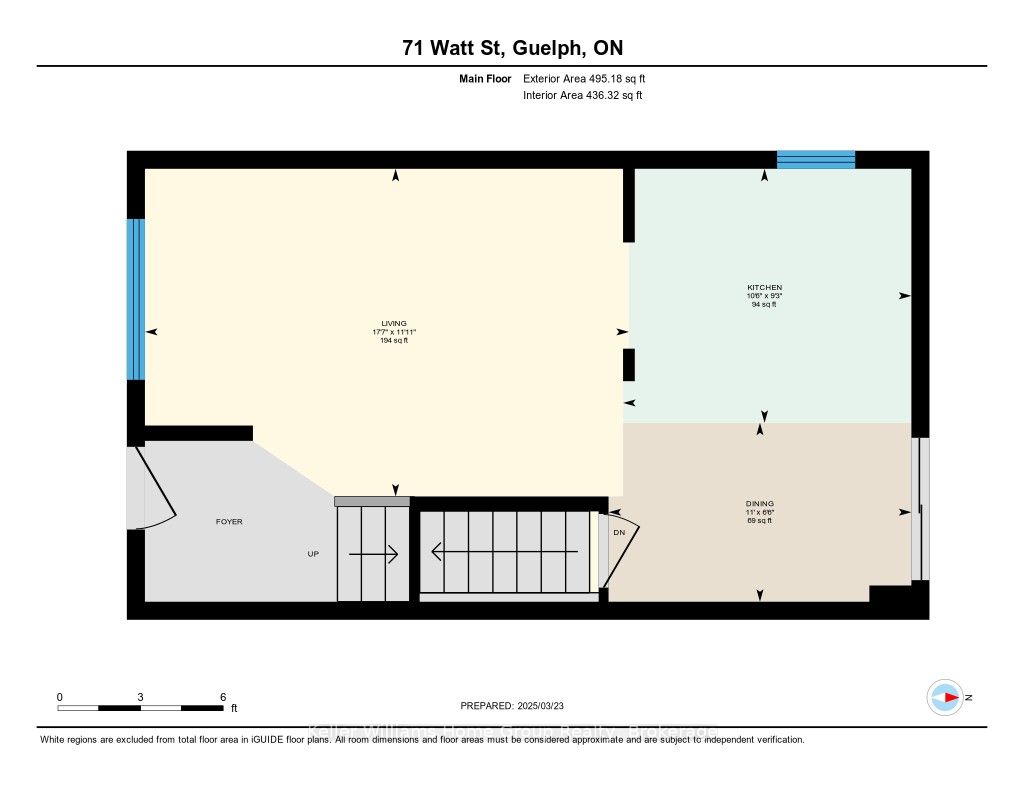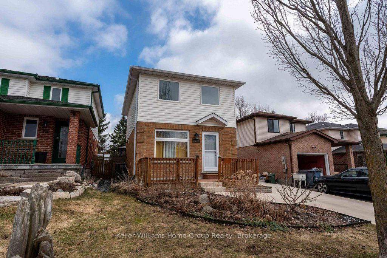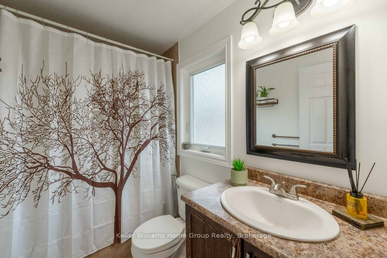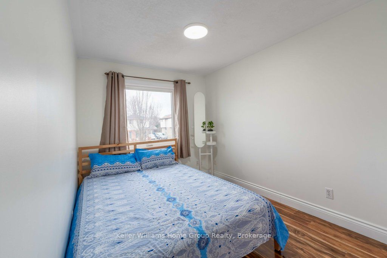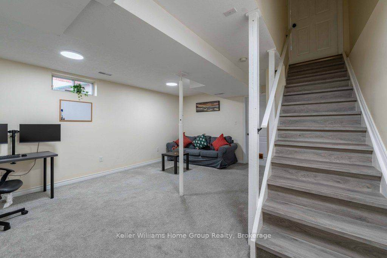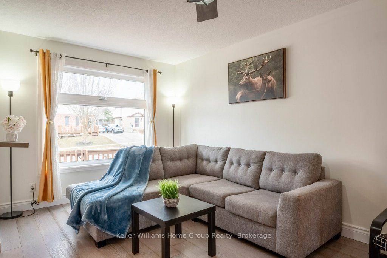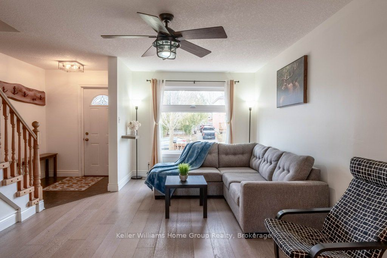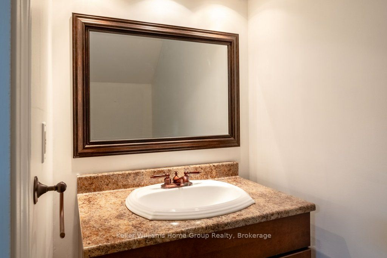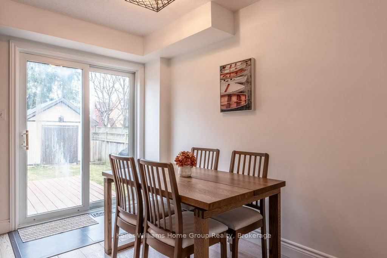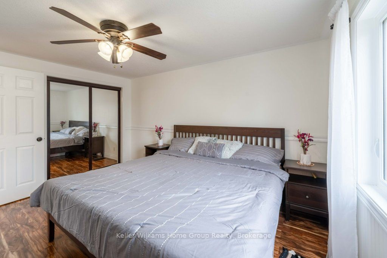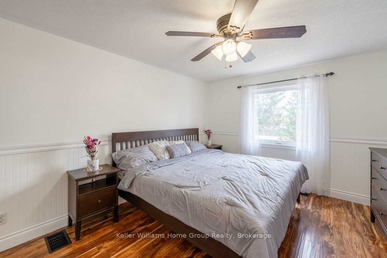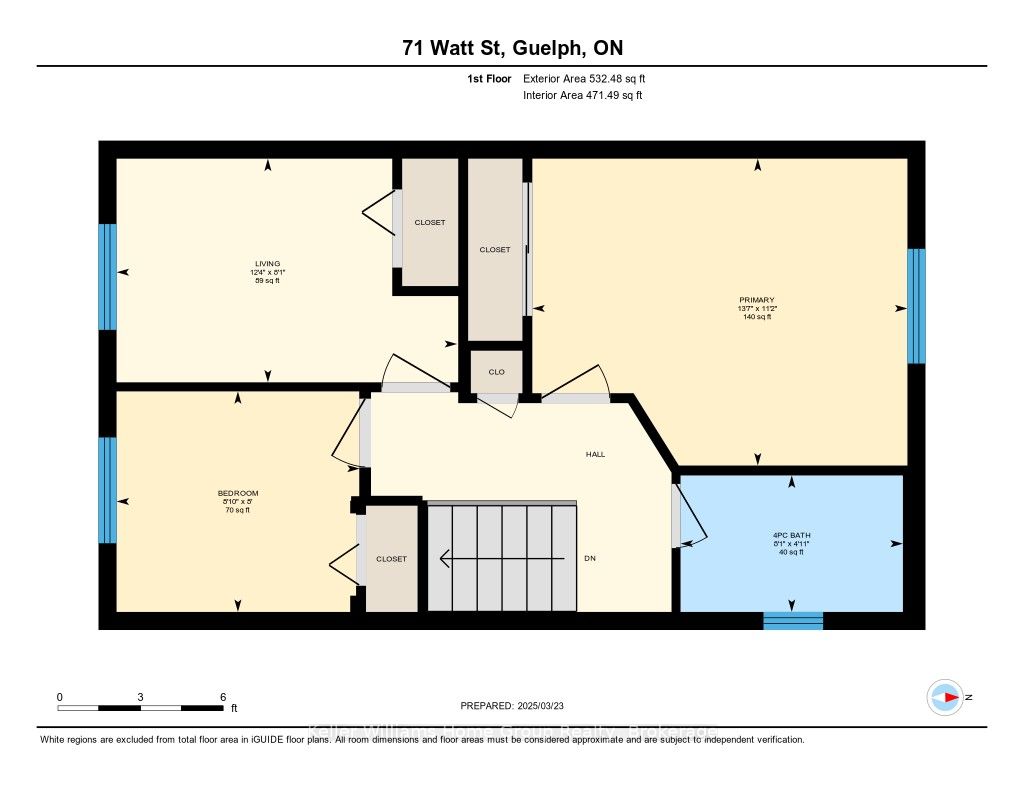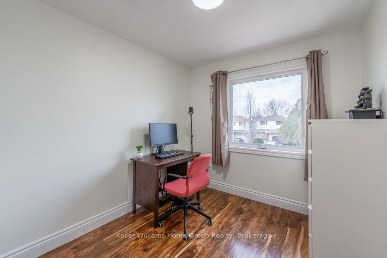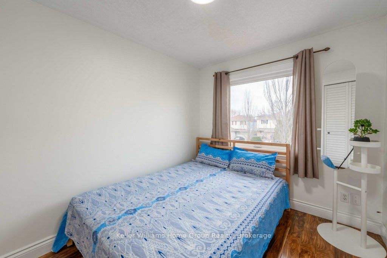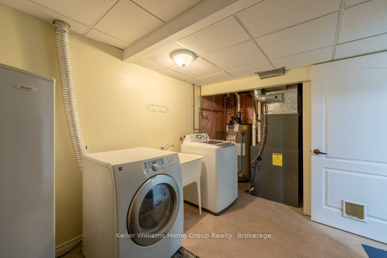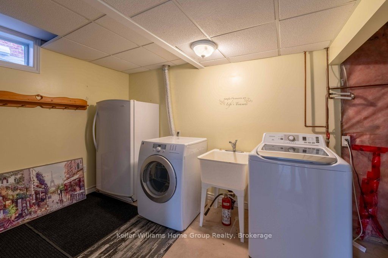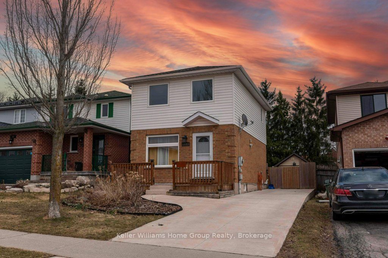
List Price: $749,900
71 Watt Street, Guelph, N1E 6W6
19 days ago - By Keller Williams Home Group Realty
Detached|MLS - #X12037400|Terminated
3 Bed
2 Bath
700-1100 Sqft.
Lot Size: 31.17 x 112.72 Feet
None Garage
Price comparison with similar homes in Guelph
Compared to 39 similar homes
-23.8% Lower↓
Market Avg. of (39 similar homes)
$984,561
Note * Price comparison is based on the similar properties listed in the area and may not be accurate. Consult licences real estate agent for accurate comparison
Room Information
| Room Type | Features | Level |
|---|---|---|
| Bedroom 2.48 x 3.77 m | Second | |
| Bedroom 2 2.44 x 2.69 m | Second | |
| Primary Bedroom 3.4 x 4.15 m | Second | |
| Kitchen 2.81 x 3.19 m | Main | |
| Dining Room 1.98 x 3.35 m | Main | |
| Living Room 3.63 x 5.36 m | Main |
Client Remarks
This fully renovated gem is move-in ready, and the sellers have thought of everything! From brand-new windows to top-of-the-line appliances, no detail has been overlooked. You'll fall in love with the finishes from top to bottom.Main Floor: Step into an open-concept living space that boasts an upgraded kitchen, fresh paint, and an abundance of windows that flood the space with natural light and fresh air.Second Floor: The large primary bedroom offers a peaceful retreat, while the two additional bedrooms are perfect for growing children, an office space, or guest rooms. The spa-like bathroom will make you feel like you're on vacation every day.Basement: The expansive recreation area offers endless possibilities! Whether you envision a cozy family room, a play area for the kids, or a game/entertainment space for your friends and family, this basement has room for it all. Plus, enjoy the large, fully upgraded laundry and mudroom, with ample storage space. And dont forget the added convenience of a 2-piece washroom!Backyard: A gardener's paradise with plenty of room to grow your favorite plants. The backyard also features a workshop equipped with electrical, offering a charming country vibeperfect for storing tools or as an office away from home.Finally, the deck and driveway have been beautifully done, creating the perfect space to relax and entertain while overlooking the stunning, landscaped backyard.This home is a must-seecontact us today to schedule a showing and make this dream home yours!
Property Description
71 Watt Street, Guelph, N1E 6W6
Property type
Detached
Lot size
N/A acres
Style
2-Storey
Approx. Area
N/A Sqft
Home Overview
Last check for updates
40 days ago
Virtual tour
N/A
Basement information
Finished
Building size
N/A
Status
In-Active
Property sub type
Maintenance fee
$N/A
Year built
2024
Walk around the neighborhood
71 Watt Street, Guelph, N1E 6W6Nearby Places

Angela Yang
Sales Representative, ANCHOR NEW HOMES INC.
English, Mandarin
Residential ResaleProperty ManagementPre Construction
Mortgage Information
Estimated Payment
$599,920 Principal and Interest
 Walk Score for 71 Watt Street
Walk Score for 71 Watt Street

Book a Showing
Tour this home with Angela
Frequently Asked Questions about Watt Street
Recently Sold Homes in Guelph
Check out recently sold properties. Listings updated daily
See the Latest Listings by Cities
1500+ home for sale in Ontario
