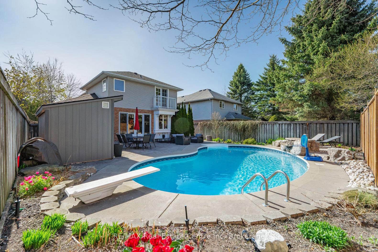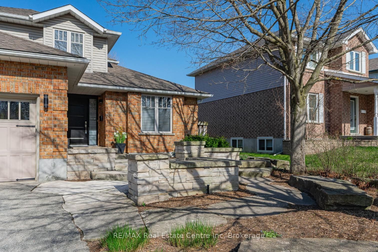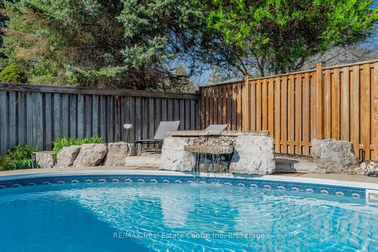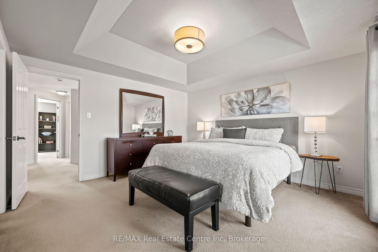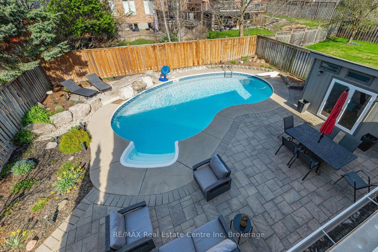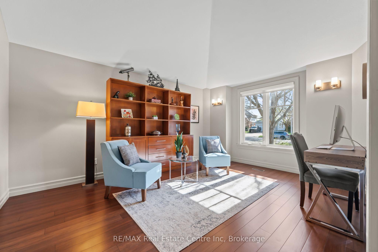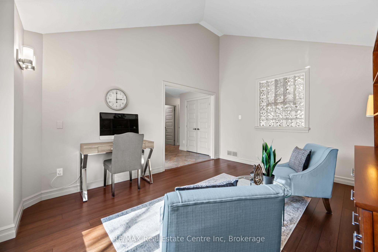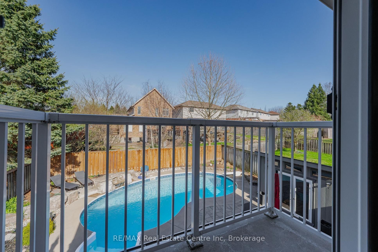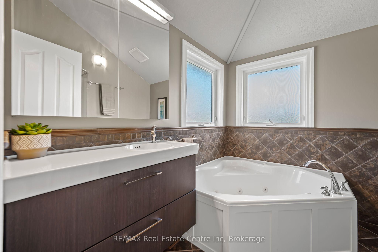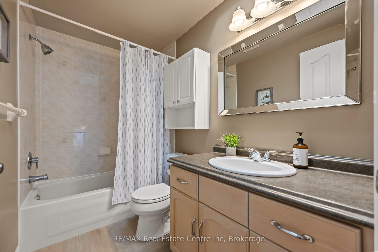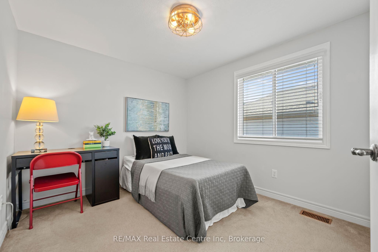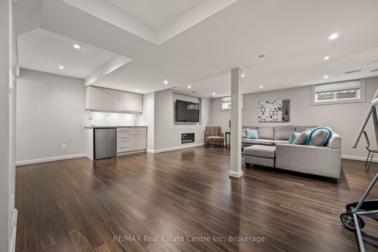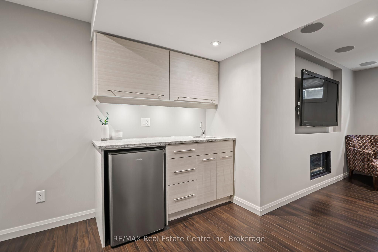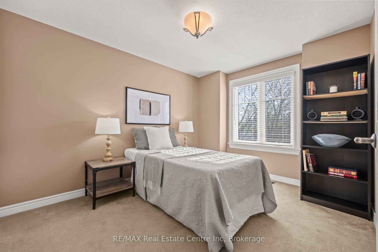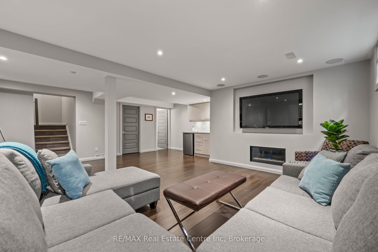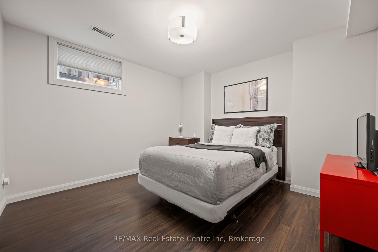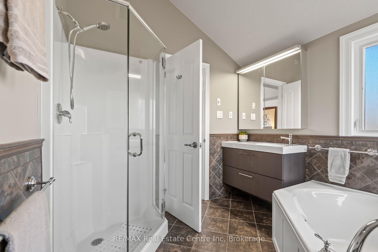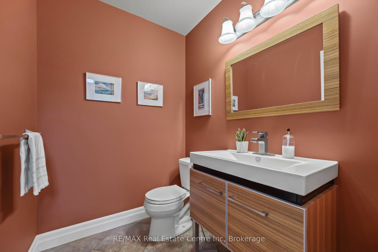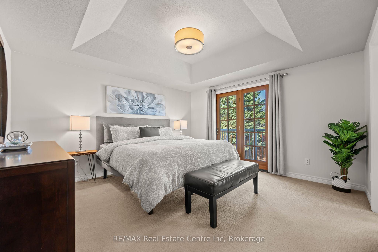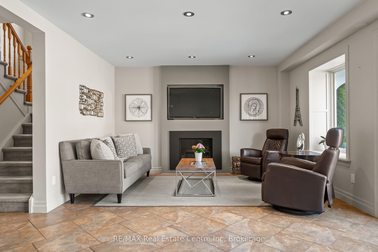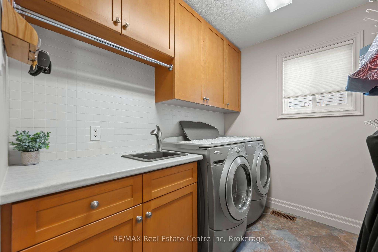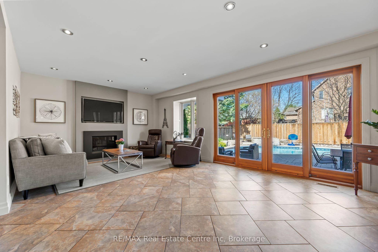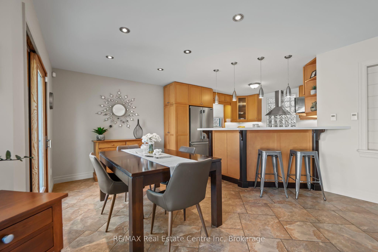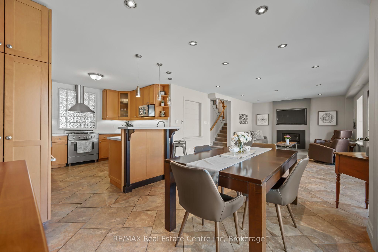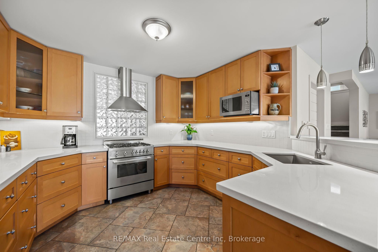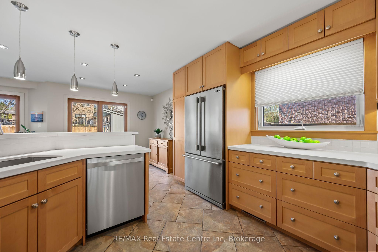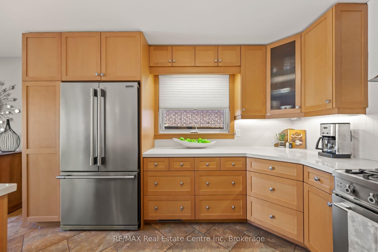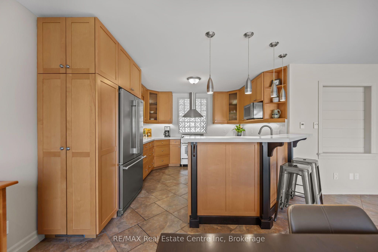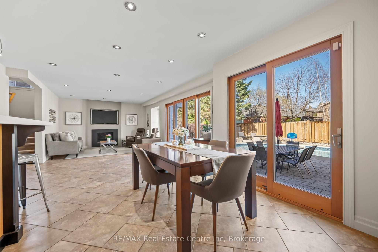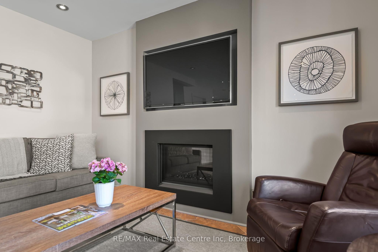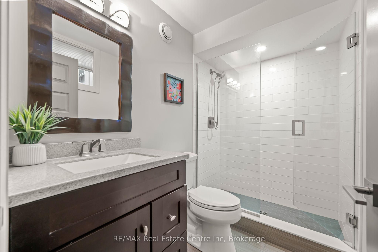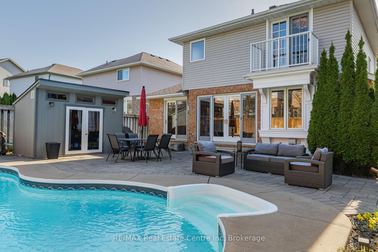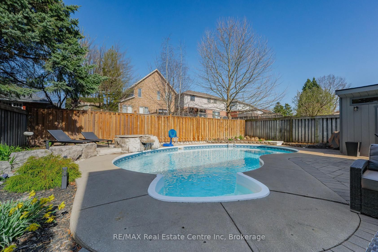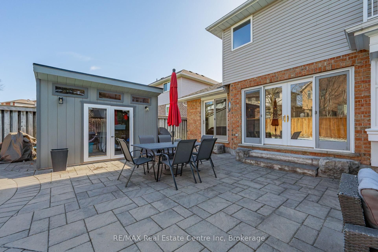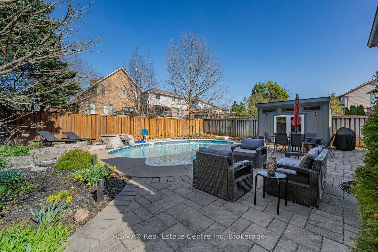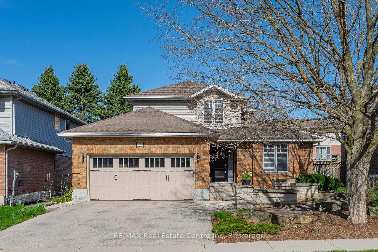
List Price: $1,199,900
71 PTARMIGAN Drive, Guelph, N1C 1B6
- By RE/MAX Real Estate Centre Inc
Detached|MLS - #X12111009|New
4 Bed
4 Bath
1500-2000 Sqft.
Lot Size: 49.21 x 119 Feet
Attached Garage
Price comparison with similar homes in Guelph
Compared to 41 similar homes
-10.9% Lower↓
Market Avg. of (41 similar homes)
$1,346,186
Note * Price comparison is based on the similar properties listed in the area and may not be accurate. Consult licences real estate agent for accurate comparison
Room Information
| Room Type | Features | Level |
|---|---|---|
| Living Room 5.79 x 4.27 m | Main | |
| Kitchen 6.4 x 3.48 m | Main | |
| Primary Bedroom 4.11 x 3.96 m | Second | |
| Bedroom 2 3.51 x 2.84 m | Second | |
| Bedroom 3 3.12 x 2.84 m | Second | |
| Bedroom 4 3.35 x 3.35 m | Basement | |
| Dining Room 4.57 x 3.56 m | Main |
Client Remarks
Luxury 3+1 bdrm home nestled on private lot W/saltwater pool in one of Guelph's sought-after Kortright Hills neighbourhoods! This home offers blend of upscale features & everyday comfort suited for modern family living. You'll be captivated by brick exterior, 2-car garage W/insulated door & prof. landscaped gardens. Step inside to open-concept layout W/sun-drenched LR W/pot lighting, floor-to-ceiling fireplace & oversized Loewen garden doors that seamlessly connect the indoors W/backyard oasis. Extensively upgraded kitchen W/Barzotti custom cabinetry, top-tier S/S appliances incl. Bertazzoni range, Blanco sink, quartz counters, backsplash & breakfast bar for casual dining. Zone-controlled heated ceramic tile floors add touch of everyday luxury. DR W/bamboo floors & cathedral ceilings offers flexible space for dining or setting up a home office. Spacious laundry room W/Barzotti custom cabinetry & 2pc bath. Upstairs primary suite W/tray ceilings & Loewen doors leading to Juliet balcony overlooking saltwater pool. Ensuite W/oversized vanity, soaker tub & glass shower. 2 add'l bdrms space share 4pc bath with shower/tub. Finished bsmt W/rec room, B/I surround speakers, custom bar W/quartz counters, add'l bdrm & 3pc bath W/glass shower. Backyard oasis W/kidney-shaped inground saltwater pool & interlock patio W/natural stone steps surrounded by mature trees & landscaping. Pool pump & salt cell replaced in 2020. Automated & programmable underground sprinkler system & lighting. Down the street from Kortright Hills PS & Mollison Park W/access to sports fields, pickleball/tennis courts, playgrounds & ice rink. Nature enthusiasts will love being secs from Hanlon off-leash dog park& trails. With Stone Rd Mall, Shoppers, LCBO, restaurants & quick Hanlon Pkwy/401 access everything you need is at your fingertips! YMCA is moments away offering fitness, swimming & childcare. This is more than a home; it's a lifestyle opportunity for families seeking luxury, community & connection!
Property Description
71 PTARMIGAN Drive, Guelph, N1C 1B6
Property type
Detached
Lot size
< .50 acres
Style
2-Storey
Approx. Area
N/A Sqft
Home Overview
Last check for updates
Virtual tour
N/A
Basement information
Finished,Full
Building size
N/A
Status
In-Active
Property sub type
Maintenance fee
$N/A
Year built
2025
Walk around the neighborhood
71 PTARMIGAN Drive, Guelph, N1C 1B6Nearby Places

Angela Yang
Sales Representative, ANCHOR NEW HOMES INC.
English, Mandarin
Residential ResaleProperty ManagementPre Construction
Mortgage Information
Estimated Payment
$0 Principal and Interest
 Walk Score for 71 PTARMIGAN Drive
Walk Score for 71 PTARMIGAN Drive

Book a Showing
Tour this home with Angela
Frequently Asked Questions about PTARMIGAN Drive
Recently Sold Homes in Guelph
Check out recently sold properties. Listings updated daily
See the Latest Listings by Cities
1500+ home for sale in Ontario
