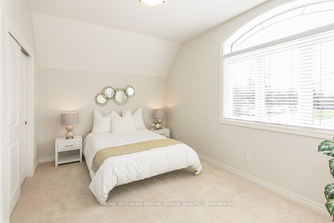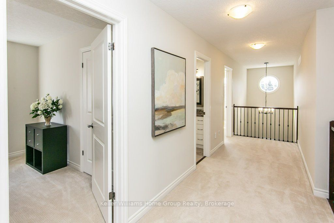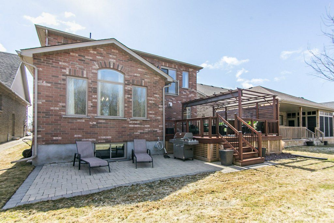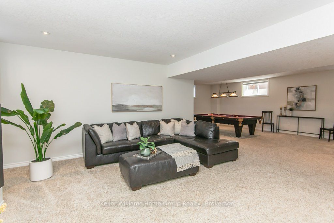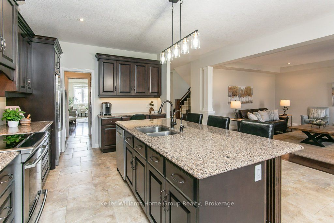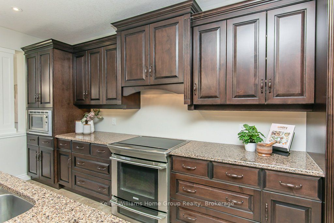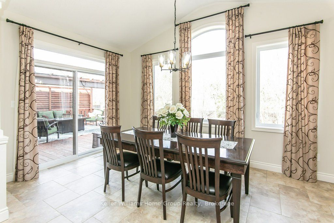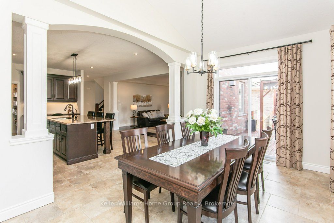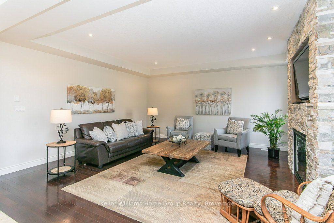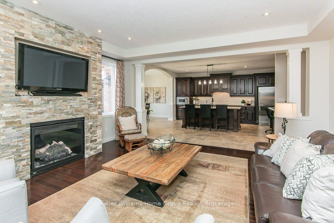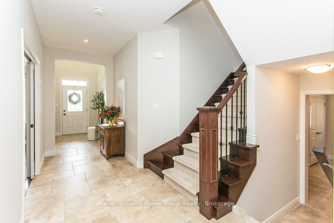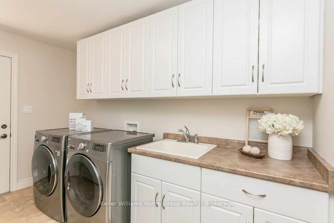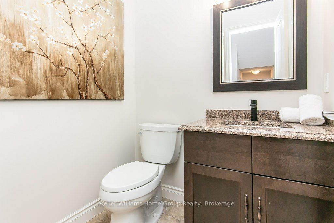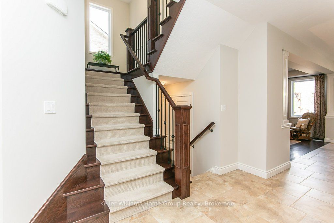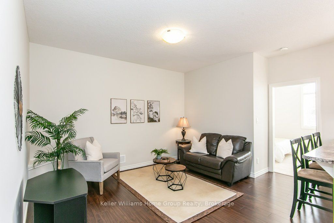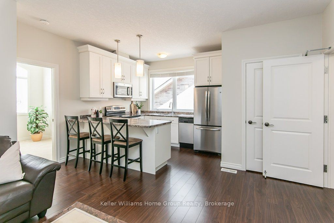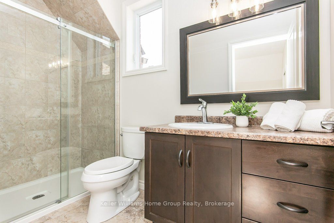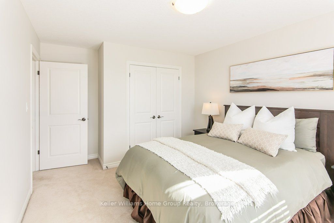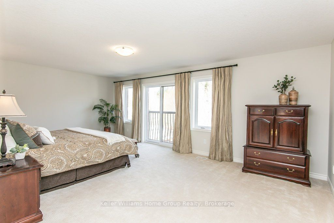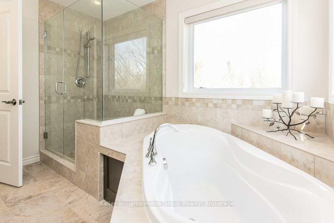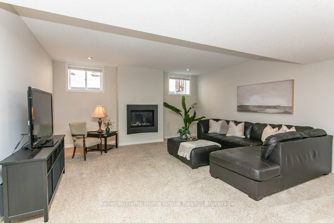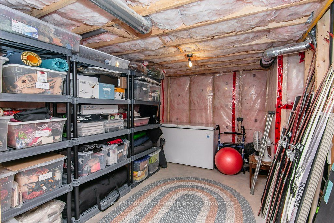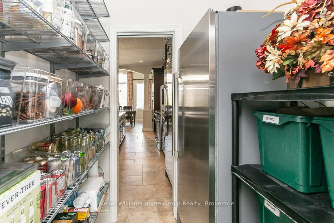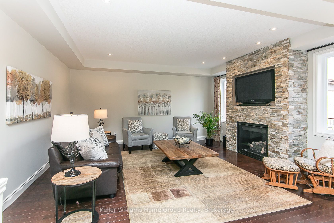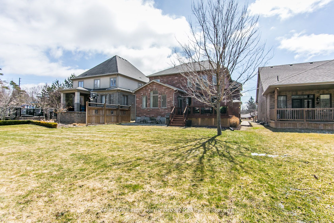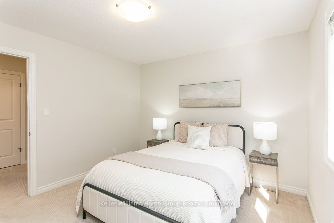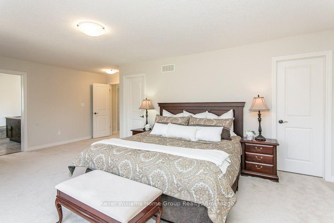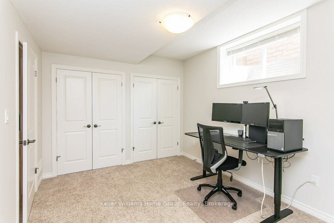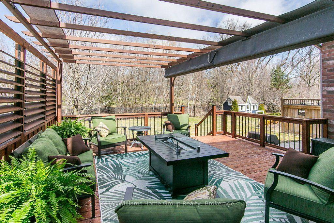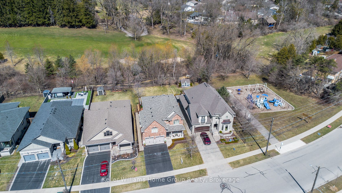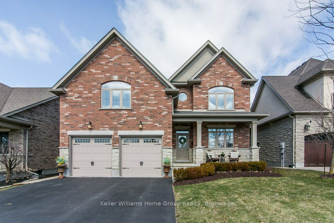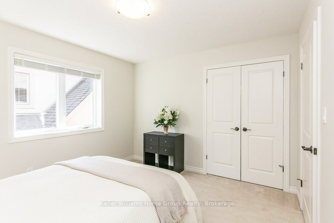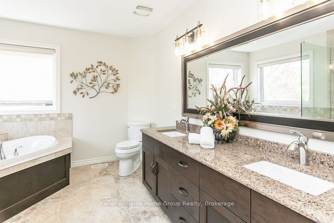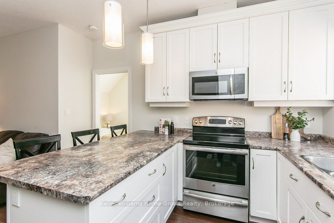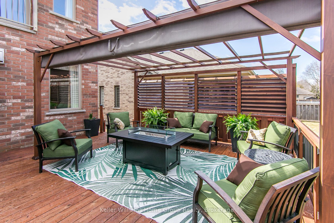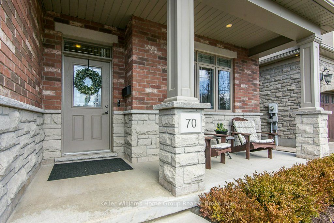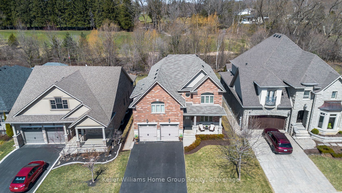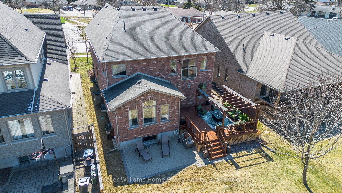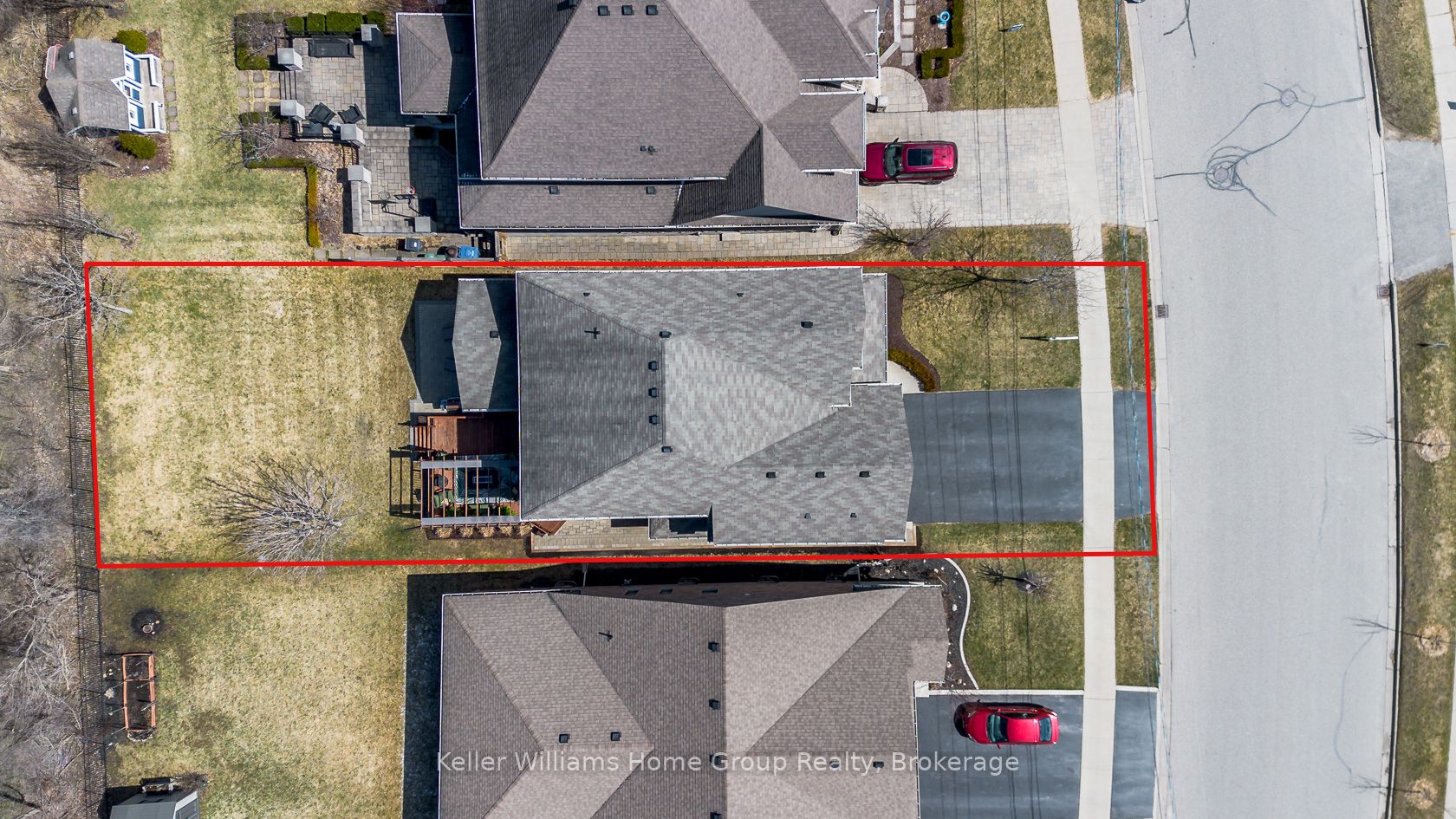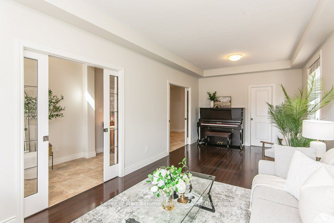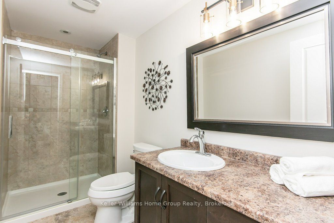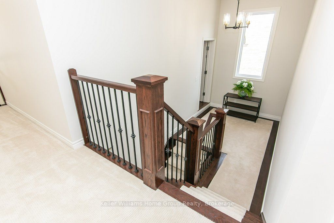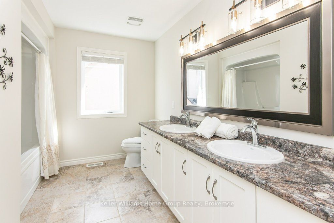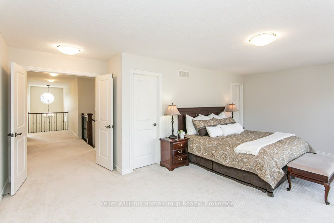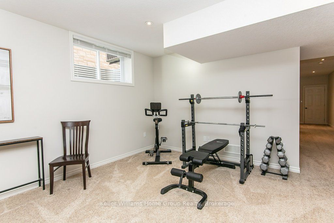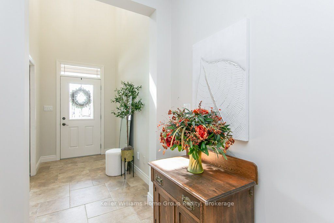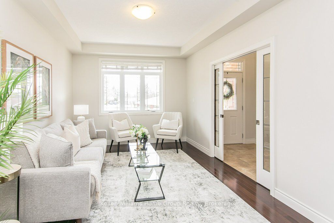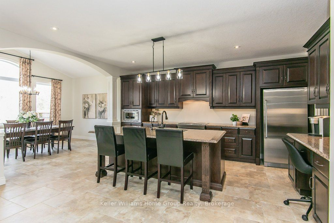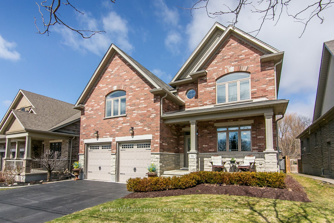
List Price: $1,950,000
70 Waverley Drive, Guelph, N1E 6C8
- By Keller Williams Home Group Realty
Detached|MLS - #X12075716|New
5 Bed
5 Bath
3000-3500 Sqft.
Attached Garage
Room Information
| Room Type | Features | Level |
|---|---|---|
| Living Room 3.25 x 7.13 m | Hardwood Floor | Main |
| Kitchen 4.9 x 5.25 m | Centre Island, Porcelain Floor, Quartz Counter | Main |
| Dining Room 4.85 x 3.28 m | Porcelain Floor | Main |
| Living Room 4.64 x 4.56 m | Upper | |
| Kitchen 2.45 x 3.12 m | Breakfast Bar, Pantry | Upper |
| Bedroom 4.35 x 3.01 m | 3 Pc Ensuite, Large Closet, Broadloom | Upper |
| Primary Bedroom 6.45 x 4.92 m | 5 Pc Ensuite, Walk-In Closet(s), Juliette Balcony | Second |
| Bedroom 2 3.28 x 3.6 m | Closet, Broadloom | Second |
Client Remarks
LUXURY EXECUTIVE HOME WITH MULTI-FAMILY OPTIONS ON THE GREEN. Welcome to this stately, custom-built executive home by Terraview Homes, offering over 4,900 square feet of thoughtfully designed living space. With 5 bedrooms and 5 bathrooms, this home blends luxury and functionality. Step inside to a grand main floor featuring 9-ft ceilings, porcelain tile and rich hardwood flooring throughout. The chef's kitchen is a true showstopper with quartz countertops, built-in appliances, and an oversized island with double sinks, making it the perfect space for preparing your favorite meals. It opens onto the sunwashed dining room, from where you can extend your living space outdoors to the custom cedar deck. The main floor is complete with a powder room, and large family room with a stunning stone-surround, gas fireplace. Upstairs, the spacious primary retreat offers 2 walk-in closets, and a spa-inspired ensuite finished with Quartz countertops, full-sized corner soaker tub, and custom glass shower. For the kids, there are 2 more bedrooms and a 5-piece bathroom. This home also includes a bright, legal, above-ground apartment ideal for multigenerational living, which has a rough-in for a separate entrance/elevator from the garage. The basement features 8'9"-ft ceilings, oversized windows, gas fireplace, a large entertaining space, bathroom, and bedroom with side entrance. The spacious yard backs onto the picturesque links at the Guelph Golf and Country Club. Whether enjoying a quiet morning coffee or hosting an evening get-together on the deck, the treed view and serenity is a winner. The extra-deep garage is fully insulated, with electric door openers and an EV charger. Located in a family-friendly neighbourhood with excellent schools, shopping, and the lush beauty of Guelph's Riverside Park, this home offers luxury, executive living in a peaceful, convenient setting. It's all thoughtfully designed, meticulously maintained, and move-in ready.
Property Description
70 Waverley Drive, Guelph, N1E 6C8
Property type
Detached
Lot size
< .50 acres
Style
2-Storey
Approx. Area
N/A Sqft
Home Overview
Basement information
Finished
Building size
N/A
Status
In-Active
Property sub type
Maintenance fee
$N/A
Year built
2025
Walk around the neighborhood
70 Waverley Drive, Guelph, N1E 6C8Nearby Places

Shally Shi
Sales Representative, Dolphin Realty Inc
English, Mandarin
Residential ResaleProperty ManagementPre Construction
Mortgage Information
Estimated Payment
$0 Principal and Interest
 Walk Score for 70 Waverley Drive
Walk Score for 70 Waverley Drive

Book a Showing
Tour this home with Shally
Frequently Asked Questions about Waverley Drive
Recently Sold Homes in Guelph
Check out recently sold properties. Listings updated daily
No Image Found
Local MLS®️ rules require you to log in and accept their terms of use to view certain listing data.
No Image Found
Local MLS®️ rules require you to log in and accept their terms of use to view certain listing data.
No Image Found
Local MLS®️ rules require you to log in and accept their terms of use to view certain listing data.
No Image Found
Local MLS®️ rules require you to log in and accept their terms of use to view certain listing data.
No Image Found
Local MLS®️ rules require you to log in and accept their terms of use to view certain listing data.
No Image Found
Local MLS®️ rules require you to log in and accept their terms of use to view certain listing data.
No Image Found
Local MLS®️ rules require you to log in and accept their terms of use to view certain listing data.
No Image Found
Local MLS®️ rules require you to log in and accept their terms of use to view certain listing data.
Check out 100+ listings near this property. Listings updated daily
See the Latest Listings by Cities
1500+ home for sale in Ontario
