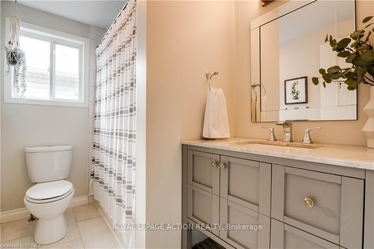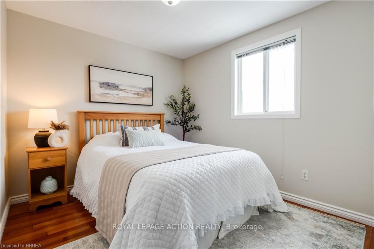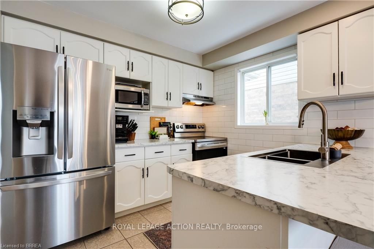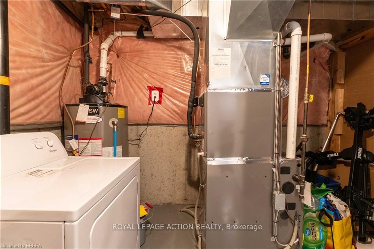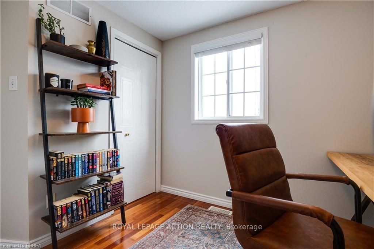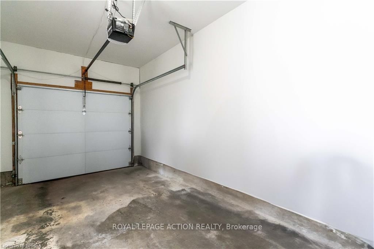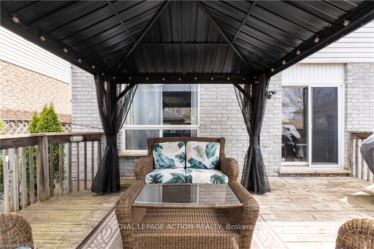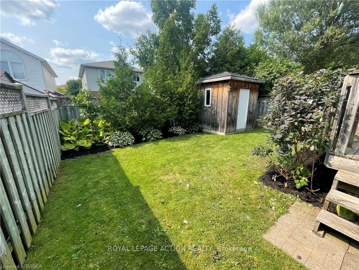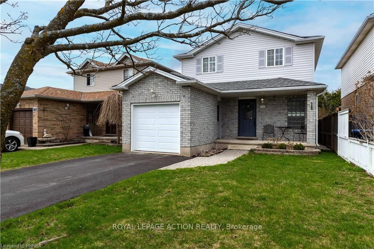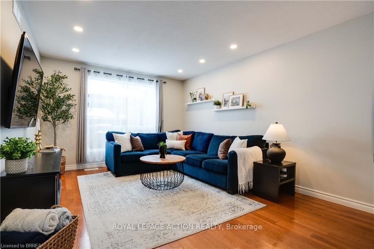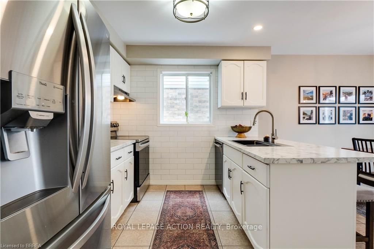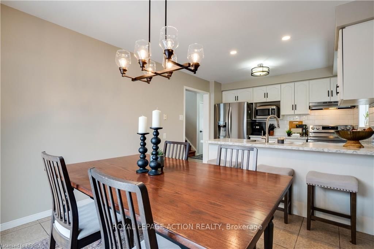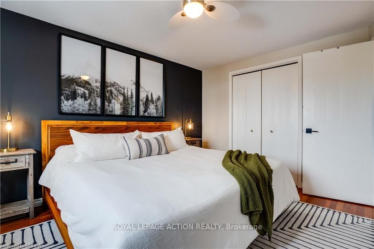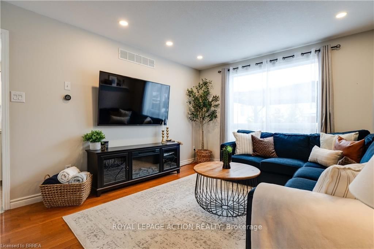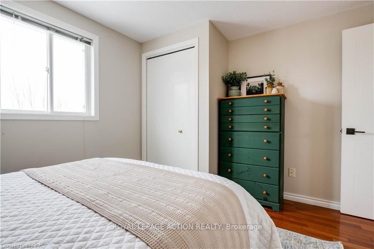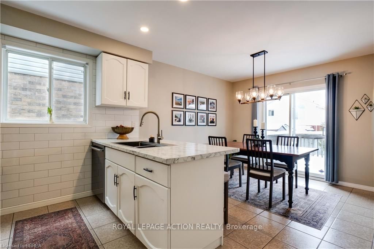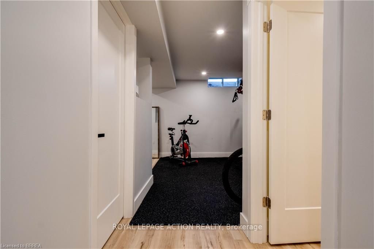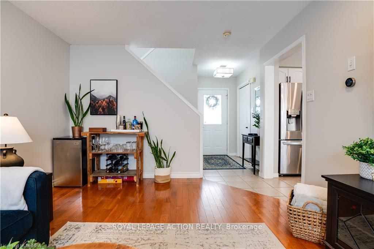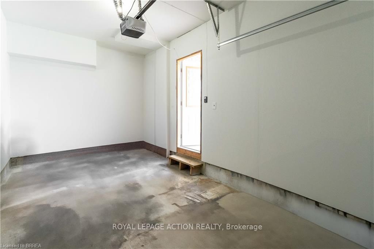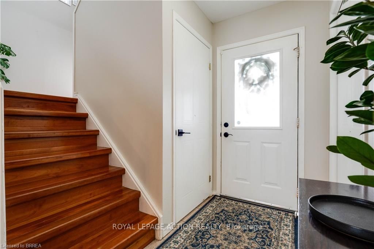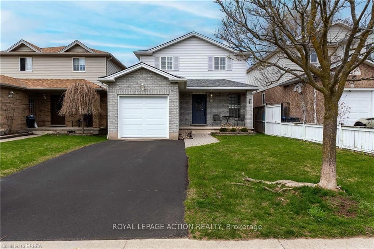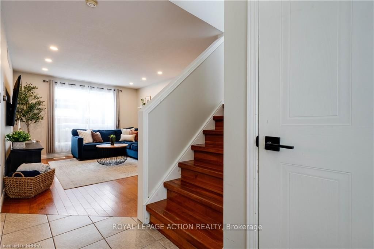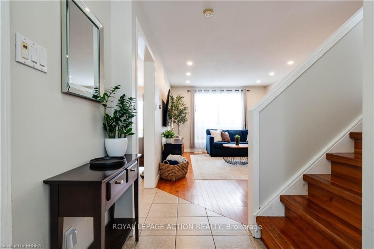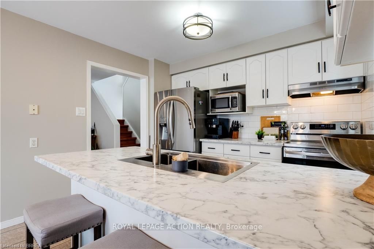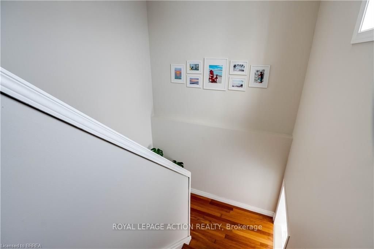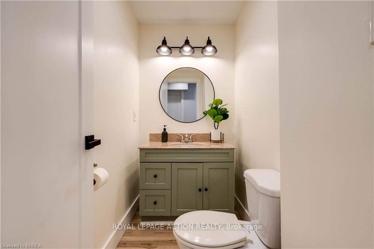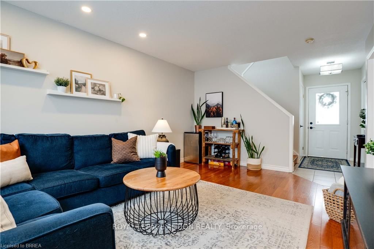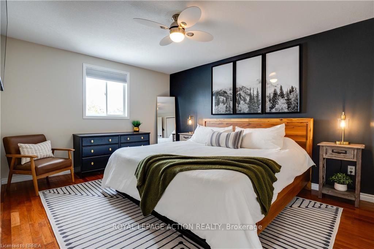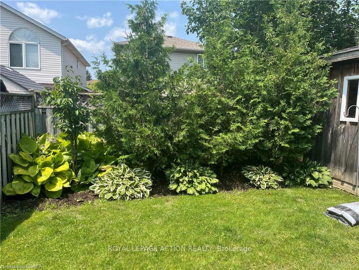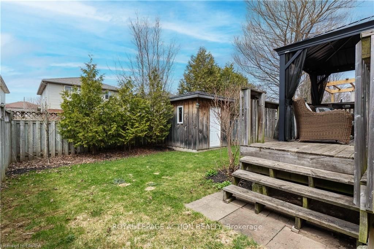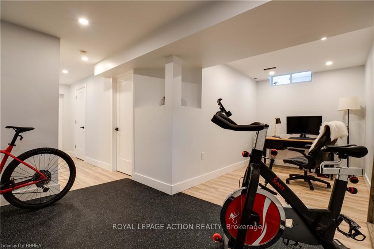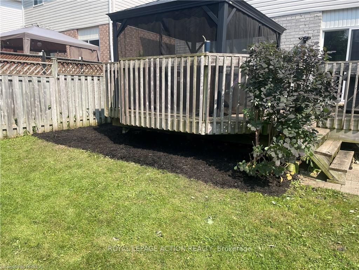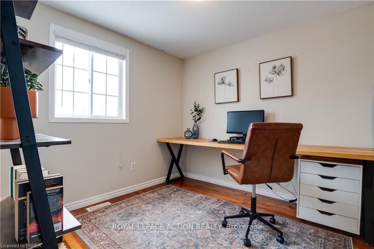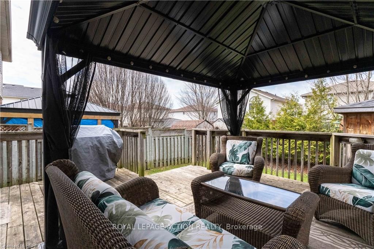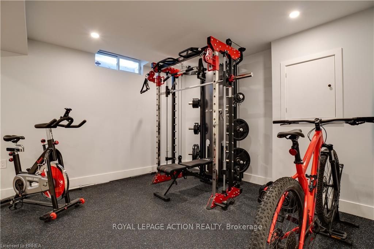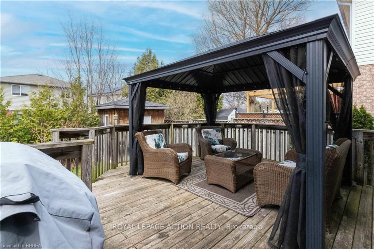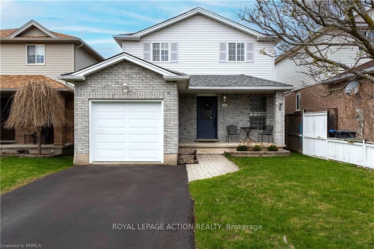
List Price: $829,900
564 Grange Road, Guelph, N1E 7C9
- By ROYAL LEPAGE ACTION REALTY
Detached|MLS - #X12108592|New
3 Bed
2 Bath
1100-1500 Sqft.
Lot Size: 32 x 102 Feet
Attached Garage
Price comparison with similar homes in Guelph
Compared to 38 similar homes
-16.5% Lower↓
Market Avg. of (38 similar homes)
$993,500
Note * Price comparison is based on the similar properties listed in the area and may not be accurate. Consult licences real estate agent for accurate comparison
Room Information
| Room Type | Features | Level |
|---|---|---|
| Primary Bedroom 3.35 x 4.32 m | Hardwood Floor | Second |
| Bedroom 2 3.61 x 2.74 m | Second | |
| Bedroom 3 2.69 x 2.67 m | Second | |
| Living Room 3.53 x 5.03 m | Hardwood Floor | Main |
| Kitchen 5.72 x 3.12 m | Combined w/Dining, Sliding Doors | Main |
Client Remarks
Welcome to 564 Grange Rd, Guelph. This move-in ready, 2-story detached home is ideal for growing families or anyone wanting something turnkey. The living area is brightly lit with a large window and pot lighting, perfect for both entertaining guests and cozy family nights. Move to the kitchen, updates include newer countertops, and a newer double sink, where it is open to the dining room, lit with natural lighting from the sliding glass door. The stainless steel appliances include a Bosch dishwasher (2022), and new LG stove and French door fridge (2023) with icemaker and cold water dispenser. The second-floor features 3 bedrooms, and a fully updated main bath (2018) which includes updated tile flooring, bathtub, bath tiling, vanity, and sink with granite countertops. With hardwood floors in the Living Room and upstairs, the home exudes timeless elegance. Painted in neutral colours throughout, this home is ready for your personal touch! In 2019, the basement was fully updated with modern luxury vinyl plank flooring, making it ideal for a home office, rec room, gym, and/or game room. Step outside through the sliding doors from the dining room to the fully fenced-in backyard, where you can relax and unwind on the deck, under the gazebo. There is a shed situated on a concrete pad for extra storage. Additional updates include a new water softener (2018), new furnace and AC system (2021), and updated garage interior (2023), aluminum garage door (2018), and a new garage door opener (2023), freshly sealed driveway (2024). This home is located in an ideal location with tons of amenities, including many nearby schools, walking trails, and much more.
Property Description
564 Grange Road, Guelph, N1E 7C9
Property type
Detached
Lot size
N/A acres
Style
2-Storey
Approx. Area
N/A Sqft
Home Overview
Basement information
Full,Partially Finished
Building size
N/A
Status
In-Active
Property sub type
Maintenance fee
$N/A
Year built
2024
Walk around the neighborhood
564 Grange Road, Guelph, N1E 7C9Nearby Places

Angela Yang
Sales Representative, ANCHOR NEW HOMES INC.
English, Mandarin
Residential ResaleProperty ManagementPre Construction
Mortgage Information
Estimated Payment
$0 Principal and Interest
 Walk Score for 564 Grange Road
Walk Score for 564 Grange Road

Book a Showing
Tour this home with Angela
Frequently Asked Questions about Grange Road
Recently Sold Homes in Guelph
Check out recently sold properties. Listings updated daily
See the Latest Listings by Cities
1500+ home for sale in Ontario
