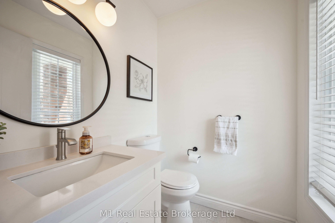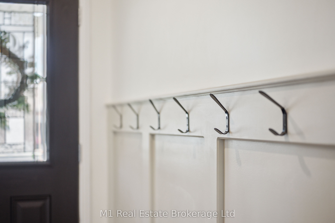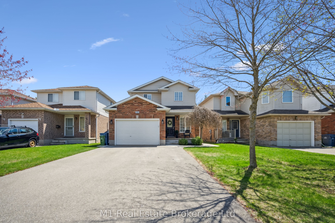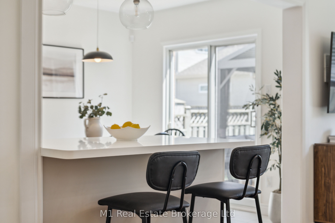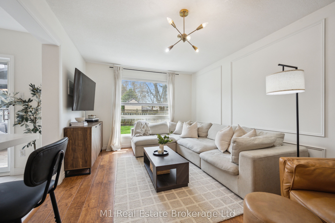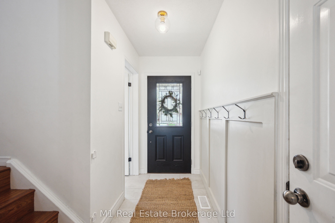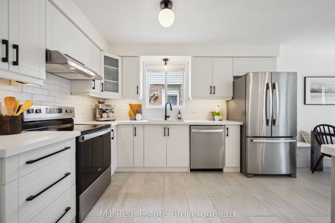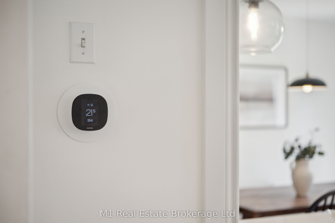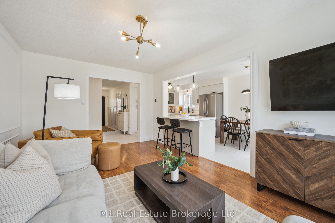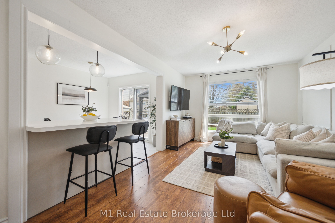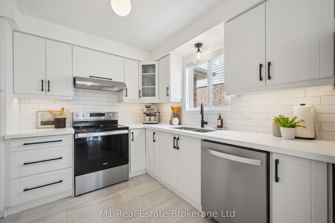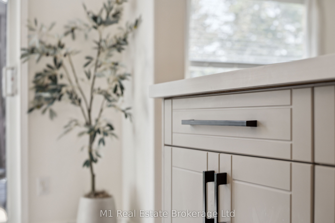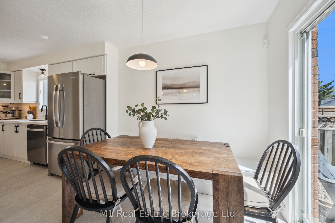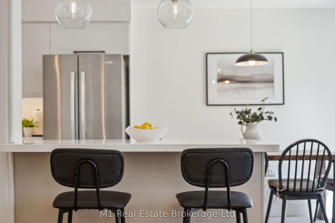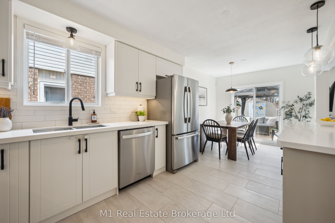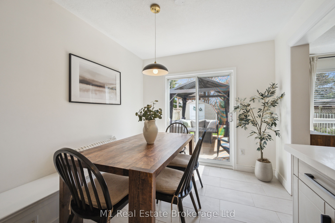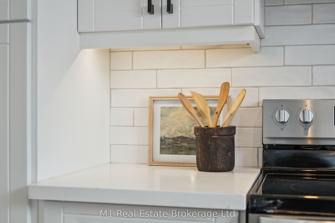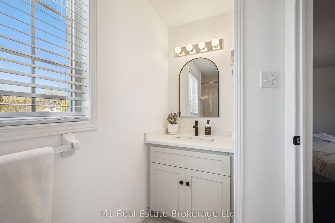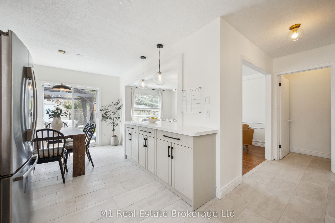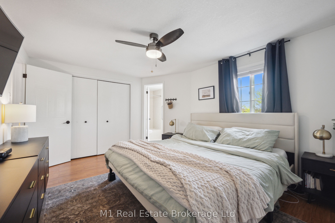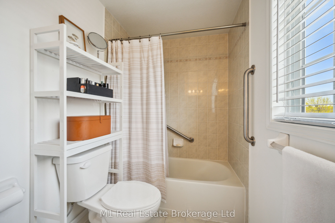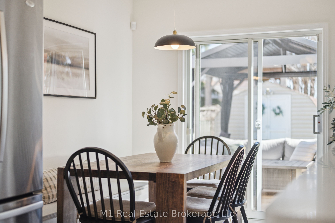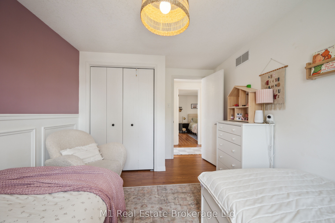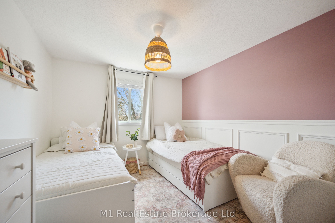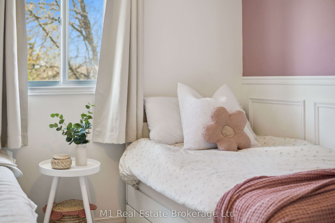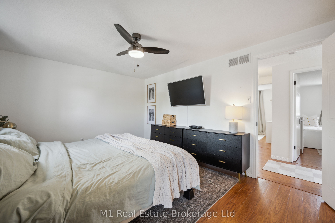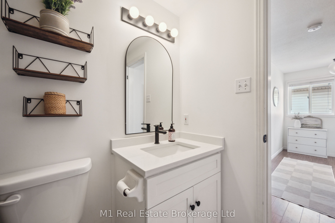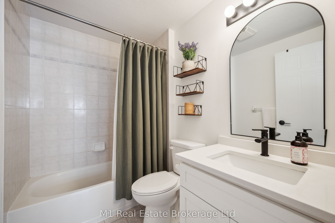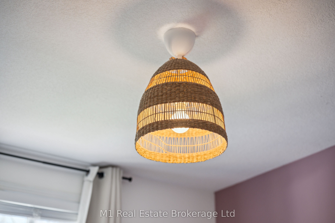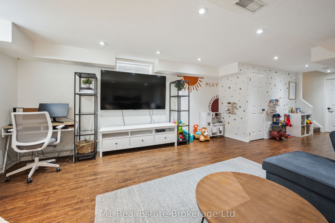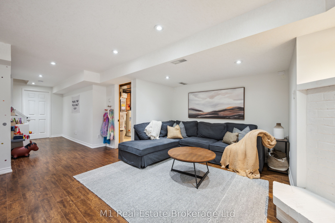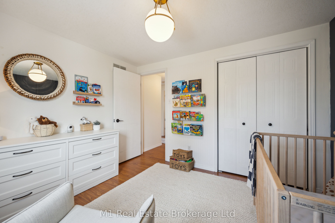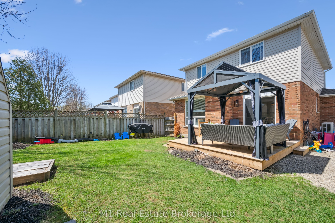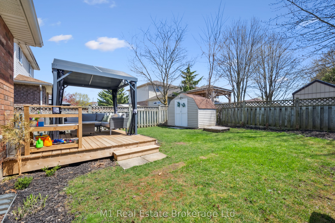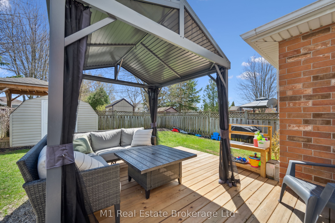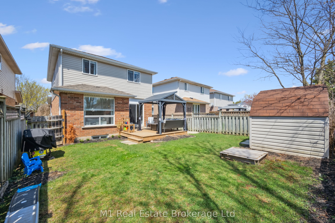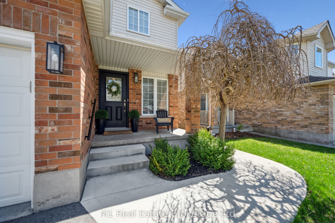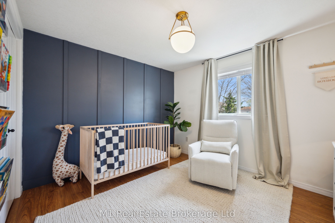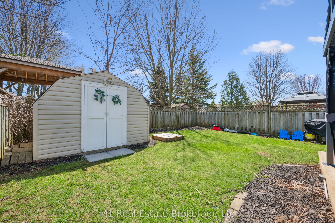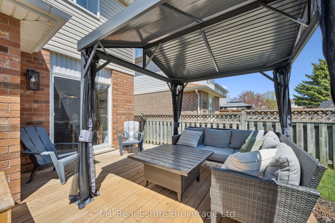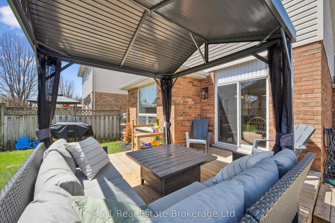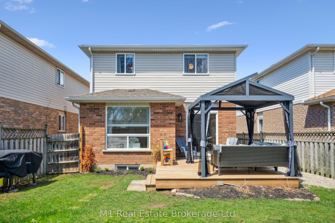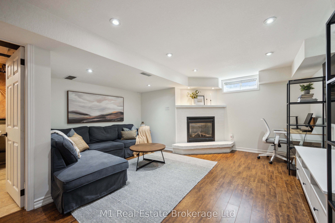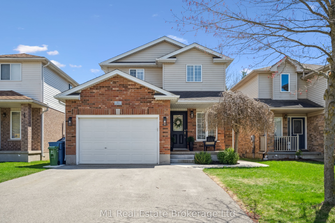
List Price: $949,900
51 Hill Trail, Guelph, N1E 7C6
- By M1 Real Estate Brokerage Ltd
Detached|MLS - #X12118868|New
3 Bed
3 Bath
1100-1500 Sqft.
Lot Size: 32.51 x 100.07 Feet
Attached Garage
Price comparison with similar homes in Guelph
Compared to 26 similar homes
-14.3% Lower↓
Market Avg. of (26 similar homes)
$1,108,450
Note * Price comparison is based on the similar properties listed in the area and may not be accurate. Consult licences real estate agent for accurate comparison
Client Remarks
Welcome to 51 Hill Trail, a stunning 2-storey brick home nestled in the vibrant heart of Guelphs East End. This turn-key gem has been meticulously renovated, blending modern elegance with family-friendly functionality, and is perfectly situated near lush parks, top-rated schools, and scenic walking trails that showcase Guelphs natural beauty.Step inside to discover a bright, open-concept interior that exudes sophistication. The gourmet kitchen is a chefs dream, featuring sleek quartz countertops, premium stainless-steel appliances, and ample cabinetry for all your culinary needs. The main floor flows seamlessly, offering inviting spaces for entertaining or cozy family nights.Upstairs, three generously sized bedrooms provide comfort and style. The primary suite is a serene retreat, complete with a luxurious 4-piece ensuite, while a second 4-piece bathroom serves the additional bedrooms, perfect for kids or guests. Downstairs, the fully finished basement offers versatile spaceeasily convertible into a fourth bedroom, home office, or entertainment hub, complemented by a brand-new washer and dryer for ultimate convenience.Outside, the backyard is your summer oasis, featuring a perfectly sized deck ideal for BBQs, parties, or simply soaking up the sun. The attached garage is a standout, doubling as a workshop or secure storage for your vehicle, catering to hobbyists and families alike.
Property Description
51 Hill Trail, Guelph, N1E 7C6
Property type
Detached
Lot size
N/A acres
Style
2-Storey
Approx. Area
N/A Sqft
Home Overview
Basement information
Full,Finished
Building size
N/A
Status
In-Active
Property sub type
Maintenance fee
$N/A
Year built
2024
Walk around the neighborhood
51 Hill Trail, Guelph, N1E 7C6Nearby Places

Angela Yang
Sales Representative, ANCHOR NEW HOMES INC.
English, Mandarin
Residential ResaleProperty ManagementPre Construction
Mortgage Information
Estimated Payment
$0 Principal and Interest
 Walk Score for 51 Hill Trail
Walk Score for 51 Hill Trail

Book a Showing
Tour this home with Angela
Frequently Asked Questions about Hill Trail
Recently Sold Homes in Guelph
Check out recently sold properties. Listings updated daily
See the Latest Listings by Cities
1500+ home for sale in Ontario

