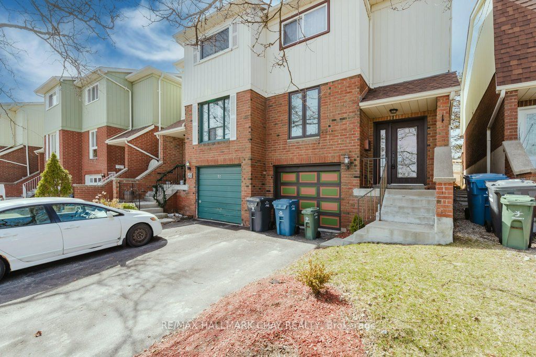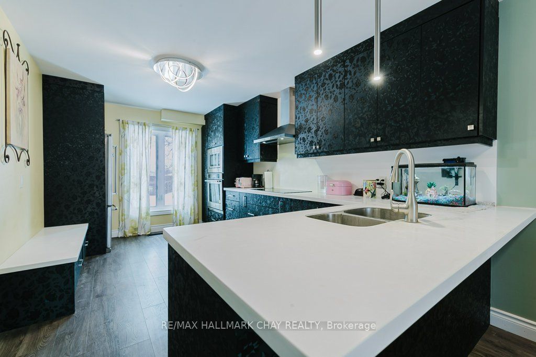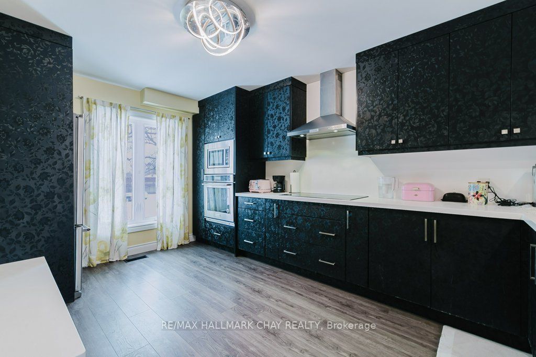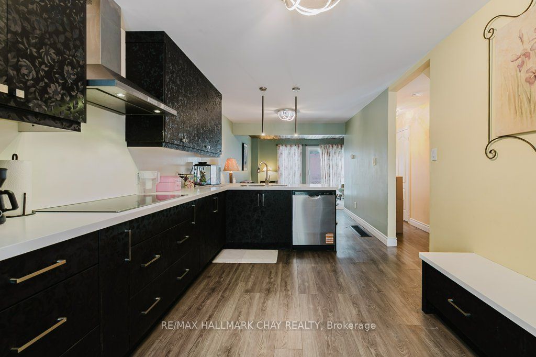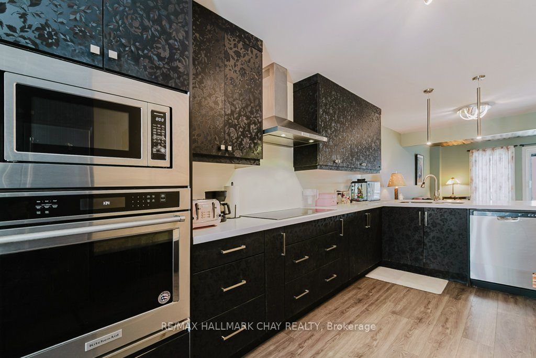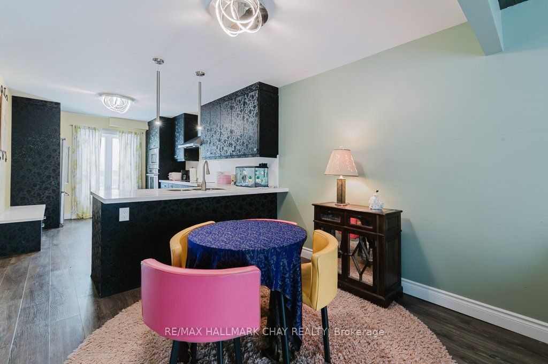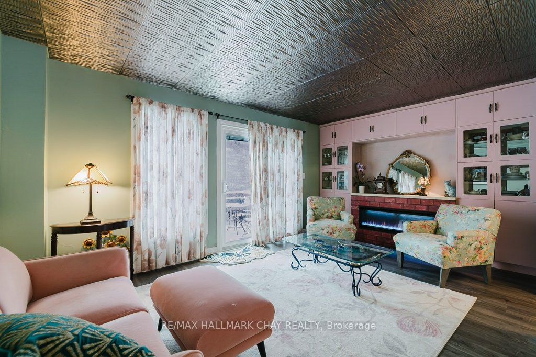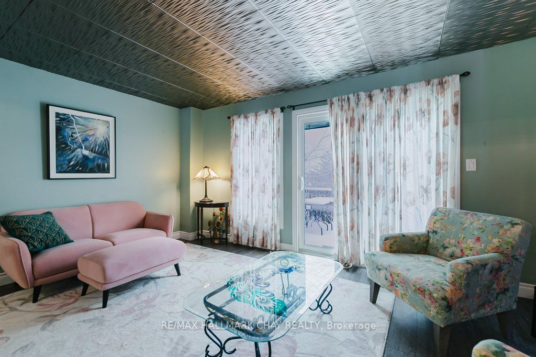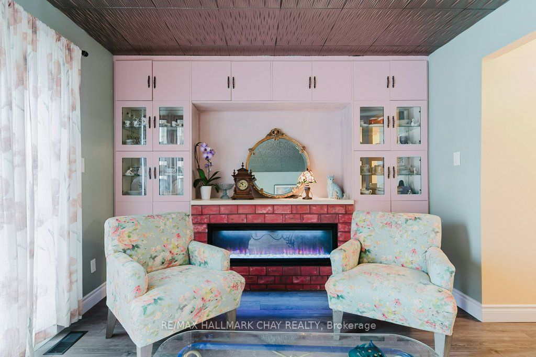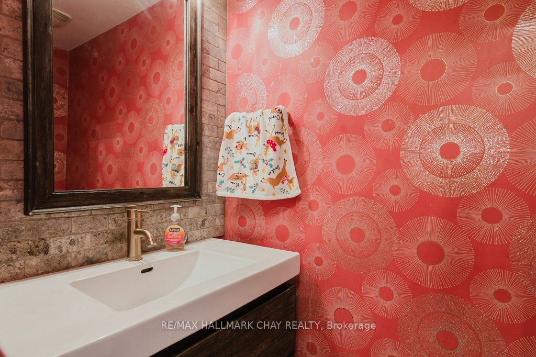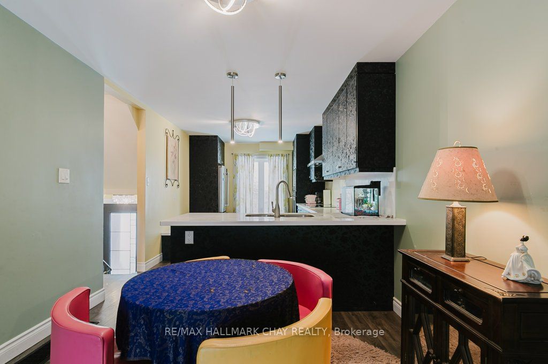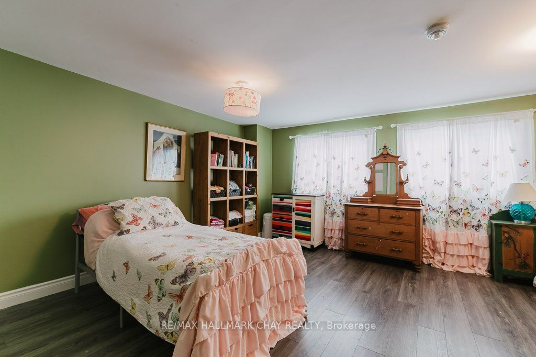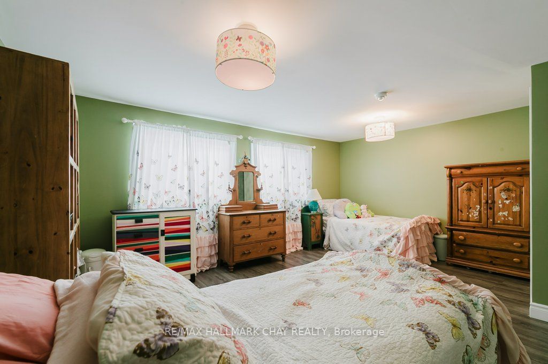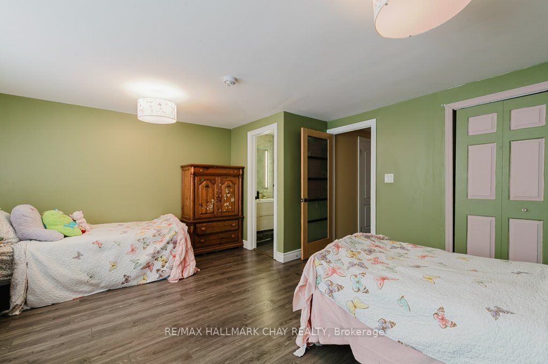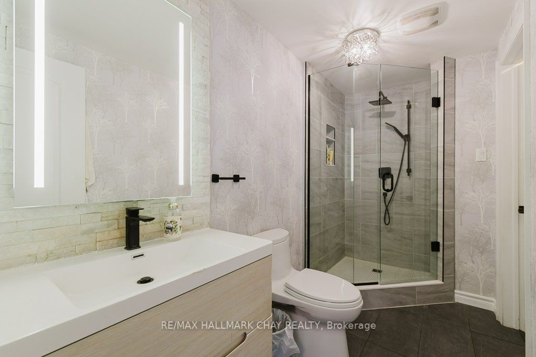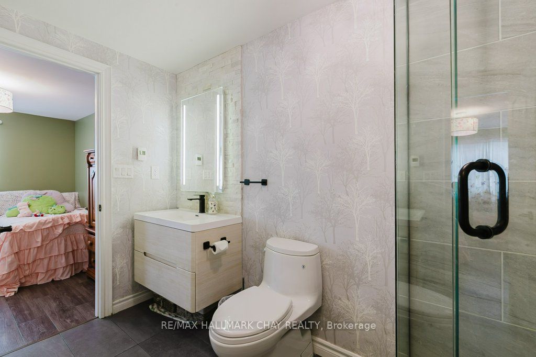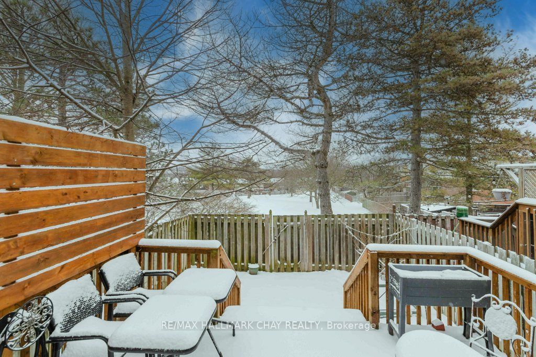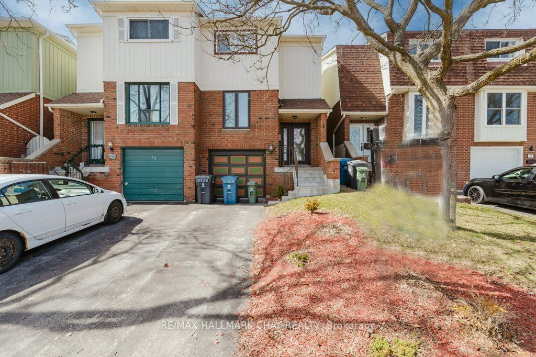
List Price: $699,999 + $261 maint. fee
51 Doverclifffe Road, Guelph, N1G 3A5
- By RE/MAX HALLMARK CHAY REALTY
Common Element Condo|MLS - #X12063869|New
2 Bed
2 Bath
1200-1399 Sqft.
Attached Garage
Included in Maintenance Fee:
Building Insurance
Water
Price comparison with similar homes in Guelph
Compared to 1 similar home
40.0% Higher↑
Market Avg. of (1 similar homes)
$499,998
Note * Price comparison is based on the similar properties listed in the area and may not be accurate. Consult licences real estate agent for accurate comparison
Room Information
| Room Type | Features | Level |
|---|---|---|
| Living Room 5.21 x 3.36 m | Window, Combined w/Dining, W/O To Yard | Main |
| Kitchen 3.08 x 4.93 m | Modern Kitchen, Quartz Counter, Custom Counter | Main |
| Dining Room 3.07 x 2.34 m | Combined w/Kitchen, Eat-in Kitchen, Breakfast Area | Main |
| Primary Bedroom 5.33 x 4.39 m | Closet, Overlooks Backyard, Parquet | Second |
| Bedroom 2 3.08 x 4.97 m | Closet, Overlooks Frontyard, Parquet | Second |
Client Remarks
Welcome to 51 Dovercliffe Road, a beautifully updated carpet-free townhome that seamlessly blends modern elegance with everyday functionality. Perfect for first-time buyers, families, or investors, this move-in-ready home has been fully renovated with premium upgrades from top to bottom, ensuring style, comfort, and efficiency. This home was originally a 3-bedroom layout but has been thoughtfully reconfigured into a spacious 2-bedroom design, maximizing comfort and versatility.The luxurious primary retreat offers an expansive layout, perfect for relaxation, with ample space for a sitting area or additional storage. The second bedroom is equally inviting, ideal for guests, family members, or a dedicated home office. This stunning home features a full renovation (2019) with high-quality craftsmanship throughout, including a custom kitchen with premium European cabinetry, quartz countertops, a stylish backsplash, and an open-concept layout designed for seamless living and entertaining. The designer bathrooms boast heated tile floors in the main bath, high-end fixtures, and a luxurious custom-built shower (2024). Throughout the home, luxury vinyl flooring provides a sleek and durable finish, while custom living room cabinetry and an electric fireplace add warmth and character. Upgraded lighting, doors, and windows enhance the aesthetic appeal and energy efficiency. Additional upgrades include new copper wiring and a modern electrical panel (2019), a new hot water tank (2019), furnace (2019), and A/C unit (2020), as well as new roof shingles (2019). The home also features an upgraded front door, sliding patio door, and main-level windows. Enjoy private greenspace and exclusive access to a community swimming pool. Steps from city parks, trails, Stone Road Mall, and top schools, with quick access to Hanlon Parkway and Hwy 401. Don't miss outbook your private showing today!
Property Description
51 Doverclifffe Road, Guelph, N1G 3A5
Property type
Common Element Condo
Lot size
N/A acres
Style
2-Storey
Approx. Area
N/A Sqft
Home Overview
Last check for updates
Virtual tour
N/A
Basement information
Unfinished,Development Potential
Building size
N/A
Status
In-Active
Property sub type
Maintenance fee
$261.21
Year built
2024
Amenities
Outdoor Pool
Playground
Walk around the neighborhood
51 Doverclifffe Road, Guelph, N1G 3A5Nearby Places

Shally Shi
Sales Representative, Dolphin Realty Inc
English, Mandarin
Residential ResaleProperty ManagementPre Construction
Mortgage Information
Estimated Payment
$0 Principal and Interest
 Walk Score for 51 Doverclifffe Road
Walk Score for 51 Doverclifffe Road

Book a Showing
Tour this home with Shally
Frequently Asked Questions about Doverclifffe Road
Recently Sold Homes in Guelph
Check out recently sold properties. Listings updated daily
No Image Found
Local MLS®️ rules require you to log in and accept their terms of use to view certain listing data.
No Image Found
Local MLS®️ rules require you to log in and accept their terms of use to view certain listing data.
No Image Found
Local MLS®️ rules require you to log in and accept their terms of use to view certain listing data.
No Image Found
Local MLS®️ rules require you to log in and accept their terms of use to view certain listing data.
No Image Found
Local MLS®️ rules require you to log in and accept their terms of use to view certain listing data.
No Image Found
Local MLS®️ rules require you to log in and accept their terms of use to view certain listing data.
No Image Found
Local MLS®️ rules require you to log in and accept their terms of use to view certain listing data.
No Image Found
Local MLS®️ rules require you to log in and accept their terms of use to view certain listing data.
Check out 100+ listings near this property. Listings updated daily
See the Latest Listings by Cities
1500+ home for sale in Ontario
