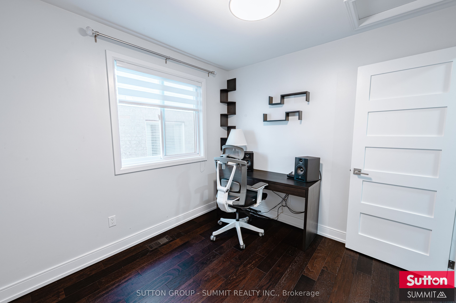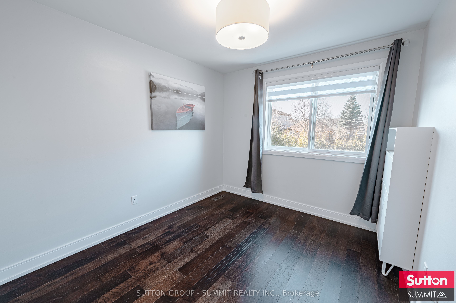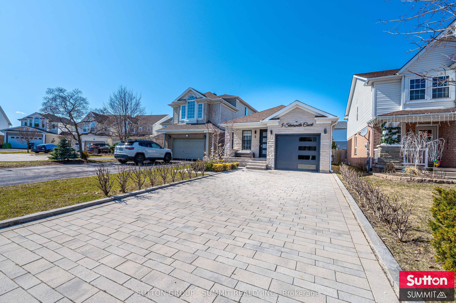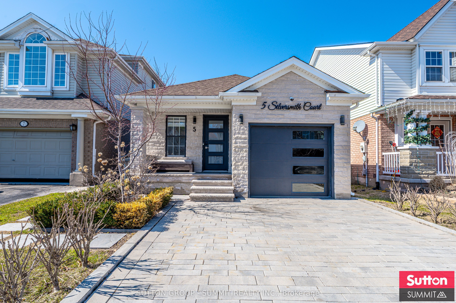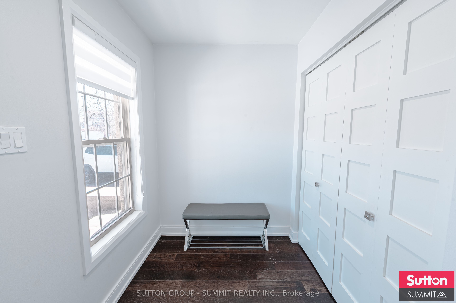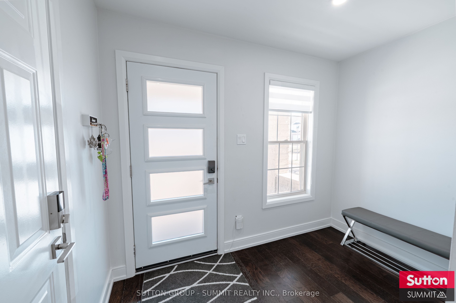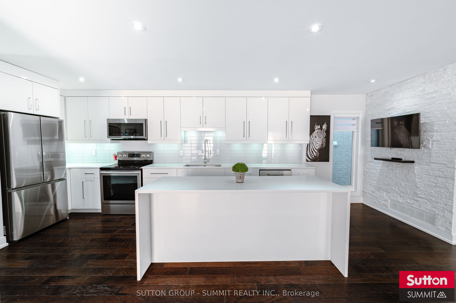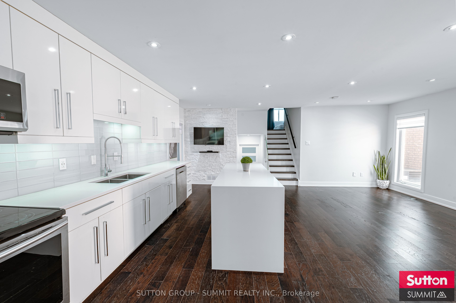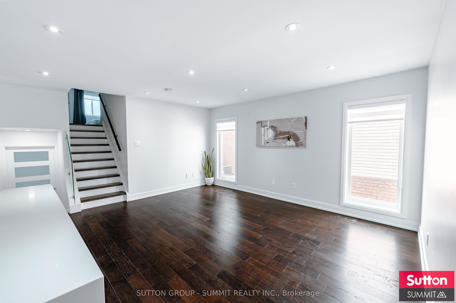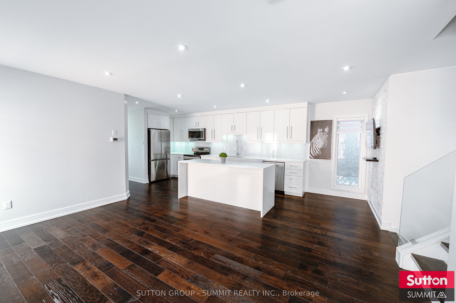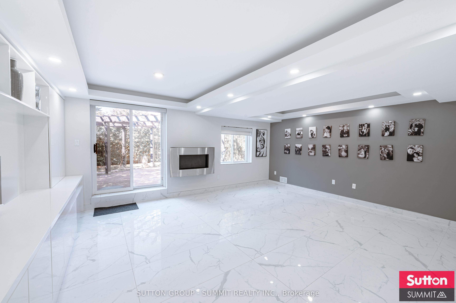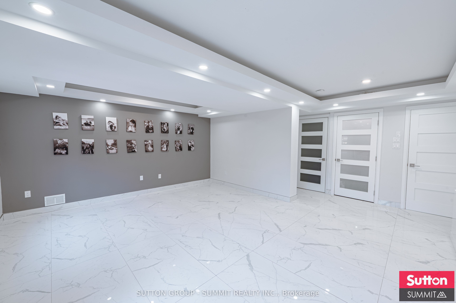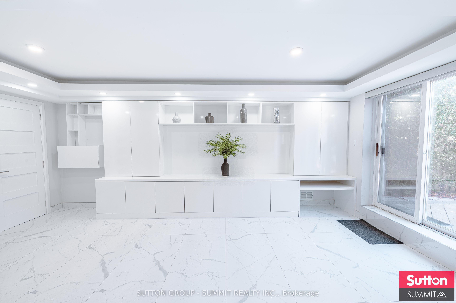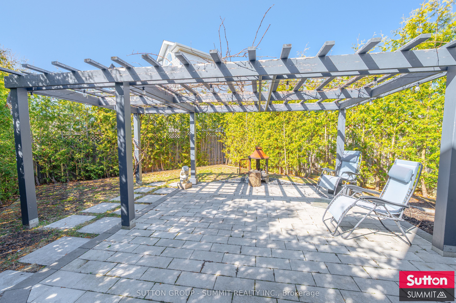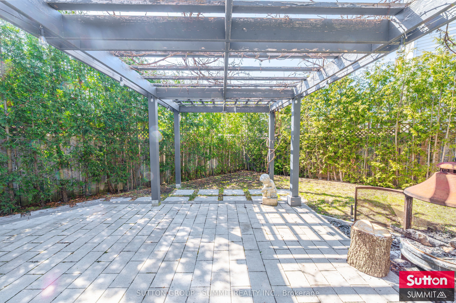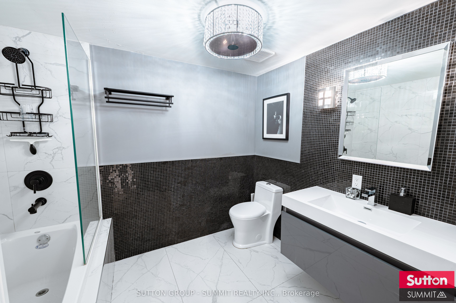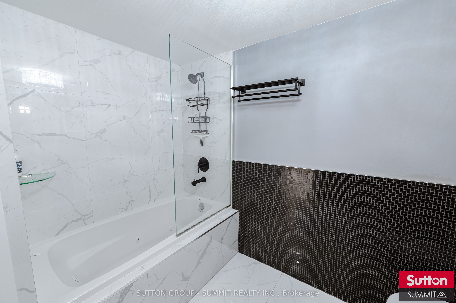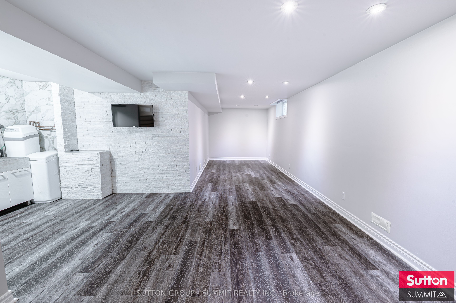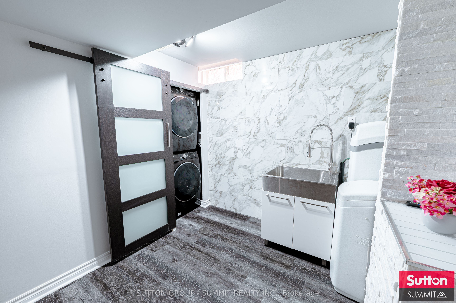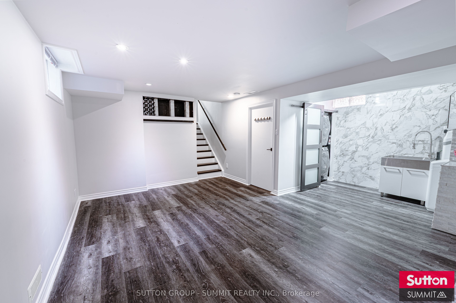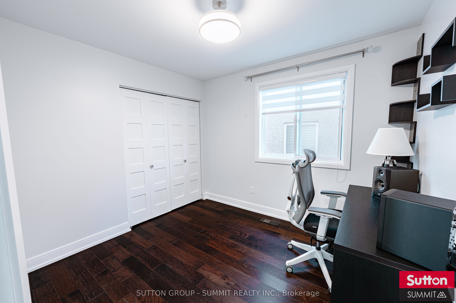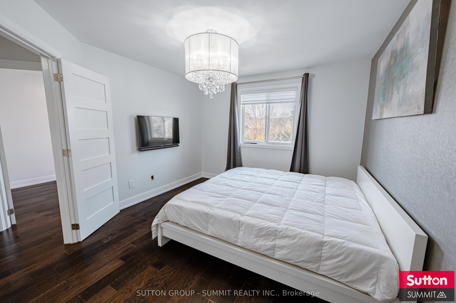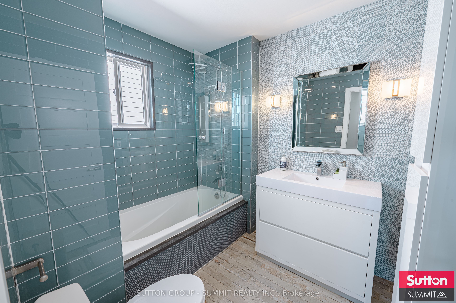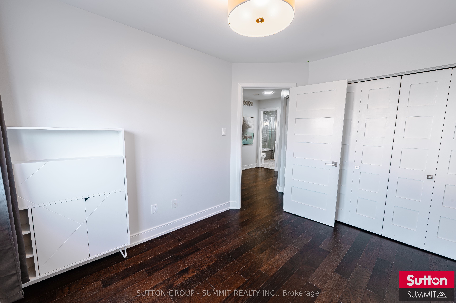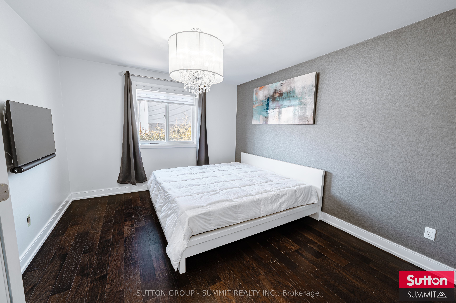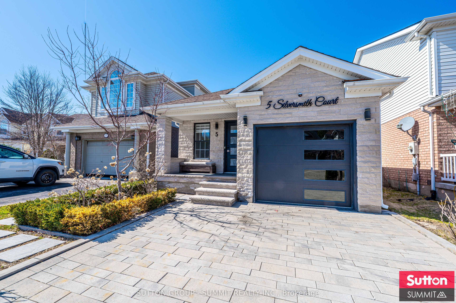
List Price: $999,999
5 SILVERSMITH Court, Guelph, N1G 5C1
- By SUTTON GROUP - SUMMIT REALTY INC.
Detached|MLS - #X12078030|New
4 Bed
2 Bath
1500-2000 Sqft.
Lot Size: 29.53 x 117.6 Feet
Attached Garage
Price comparison with similar homes in Guelph
Compared to 36 similar homes
5.9% Higher↑
Market Avg. of (36 similar homes)
$944,689
Note * Price comparison is based on the similar properties listed in the area and may not be accurate. Consult licences real estate agent for accurate comparison
Room Information
| Room Type | Features | Level |
|---|---|---|
| Primary Bedroom 4.34 x 3.33 m | Upper | |
| Bedroom 2 3.3 x 2.69 m | Upper | |
| Bedroom 3 3.01 x 2.62 m | Upper | |
| Kitchen 3.96 x 2.44 m | Main | |
| Living Room 4.9 x 3.81 m | Main | |
| Bedroom 4 4.9 x 3.81 m | Basement |
Client Remarks
Welcome to 5 Silversmith Court, a beautifully renovated masterpiece in Guelphs highly sought-after South End. This one-of-a-kind backsplit offers a complete transformation, blending high-end finishes and modern design throughout. From the moment you step up the stone stairs and into the meticulously landscaped front yard, youll be impressed by the elegant stone facade and interlock driveway, providing ample space for up to four vehicles. Inside, the home boasts luxurious marble tiles, new doors, LED spot lighting throughout the home and new hardwood flooring throughout theres no carpet to be found. The spacious, open-concept layout features an upgraded kitchen with sleek finishes and stainless steel appliances (2022), perfect for any home chef. Enjoy three generously sized bedrooms and two stunning 4-piece bathrooms, all designed with style and comfort in mind. The fully finished basement (2023) offers a discretely hidden Washer and dryer, a Tankless Water Heater (2023) and Water Softener, along with additional living space, ideal for abedroom, home office, recreation room, or extra storage. The large interlocked driveway that allows easily 4 cars to be parked along with the finished garage which has epoxy sealed flooring is a must see. The large backyard is an entertainers dream, complete with a beautiful pergola, a Built-in Fold-out BBQ, and a vast interlocked stone area, perfect for hosting gatherings or relaxing outdoors. Located just minutes from the University of Guelph, major transit routes, and the 401, this home is perfectly situated for easy access to all amenities. Dont miss your chance to own this modern, stylish home in a prime location. Other Notable Upgrades: Security cameras at the front and back of the home. EV Charger rough-in. This modern master piece wont last long schedule your viewing today!
Property Description
5 SILVERSMITH Court, Guelph, N1G 5C1
Property type
Detached
Lot size
N/A acres
Style
Backsplit 3
Approx. Area
N/A Sqft
Home Overview
Last check for updates
Virtual tour
N/A
Basement information
Finished
Building size
N/A
Status
In-Active
Property sub type
Maintenance fee
$N/A
Year built
--
Walk around the neighborhood
5 SILVERSMITH Court, Guelph, N1G 5C1Nearby Places

Angela Yang
Sales Representative, ANCHOR NEW HOMES INC.
English, Mandarin
Residential ResaleProperty ManagementPre Construction
Mortgage Information
Estimated Payment
$0 Principal and Interest
 Walk Score for 5 SILVERSMITH Court
Walk Score for 5 SILVERSMITH Court

Book a Showing
Tour this home with Angela
Frequently Asked Questions about SILVERSMITH Court
Recently Sold Homes in Guelph
Check out recently sold properties. Listings updated daily
See the Latest Listings by Cities
1500+ home for sale in Ontario
