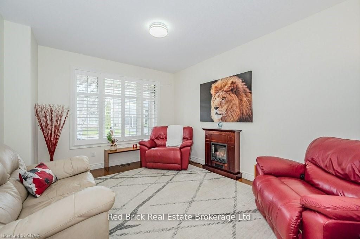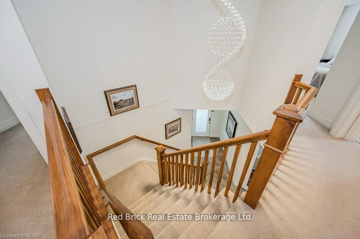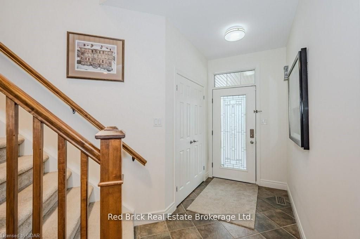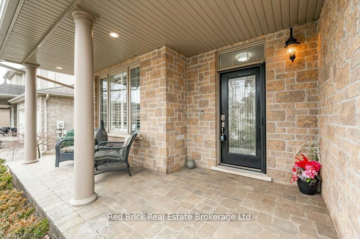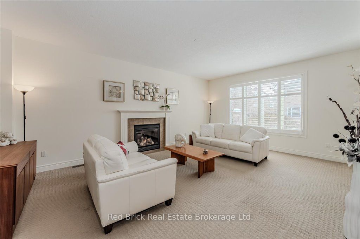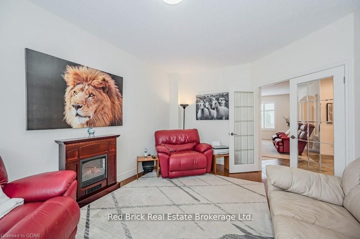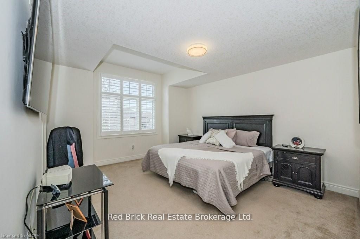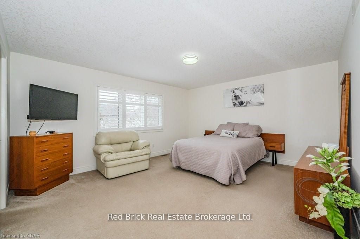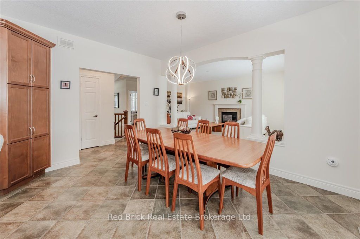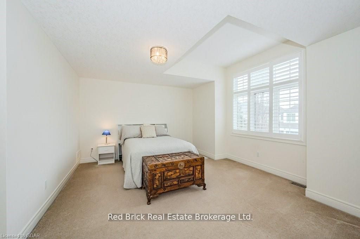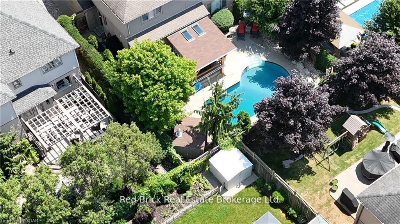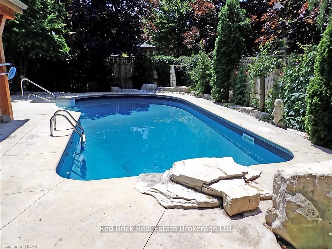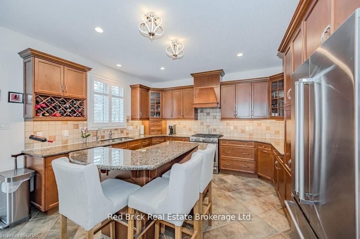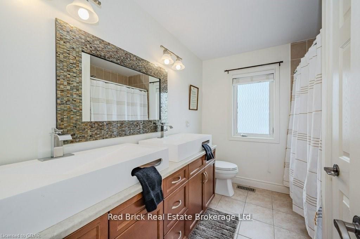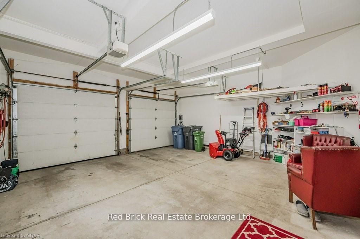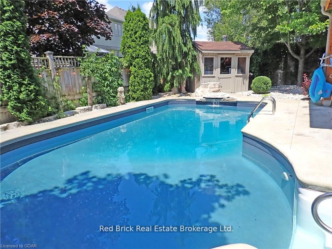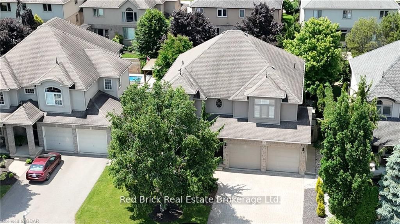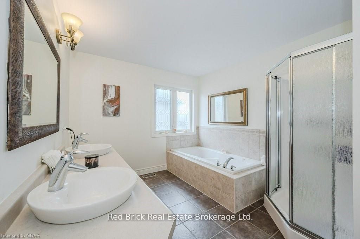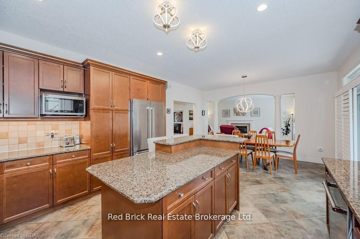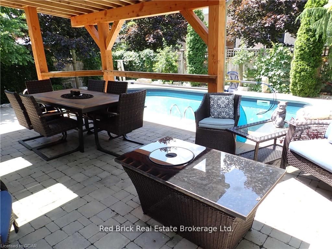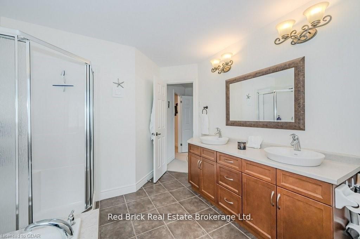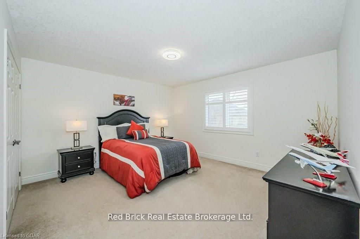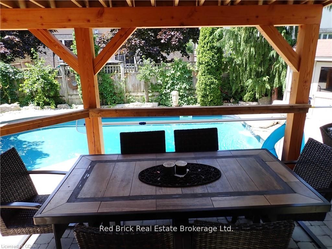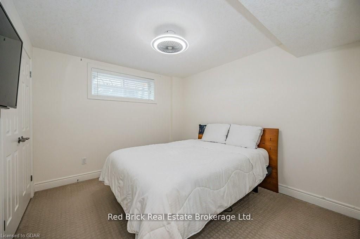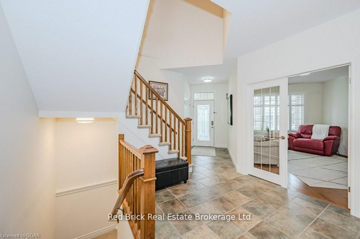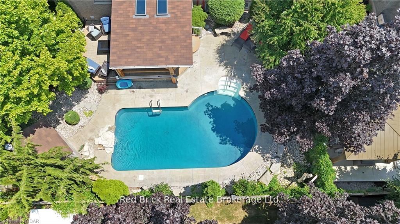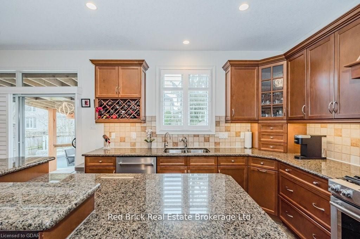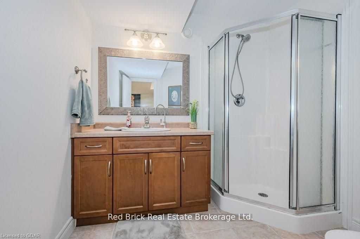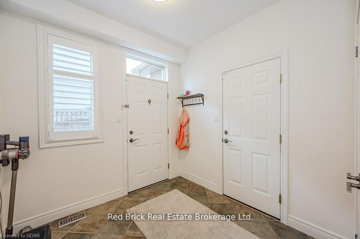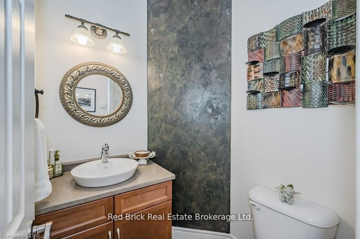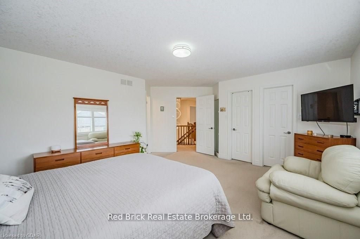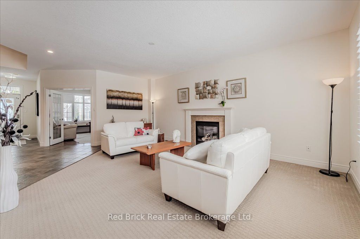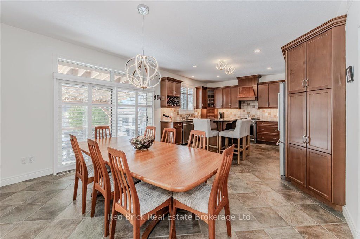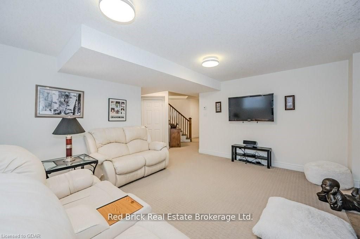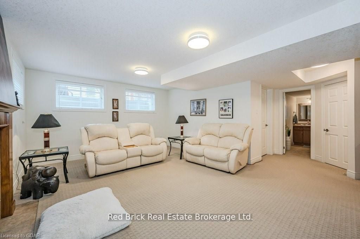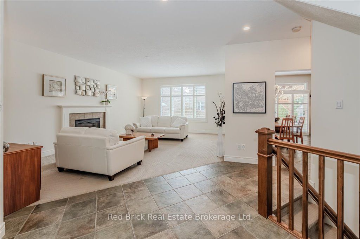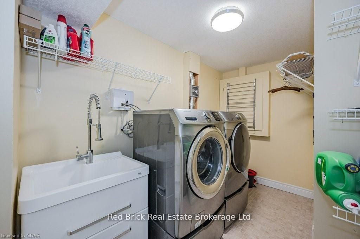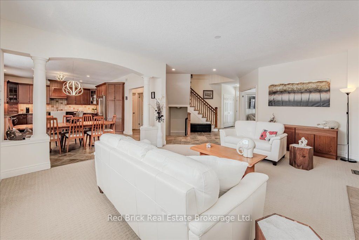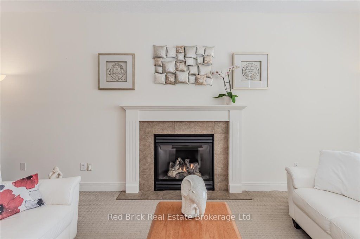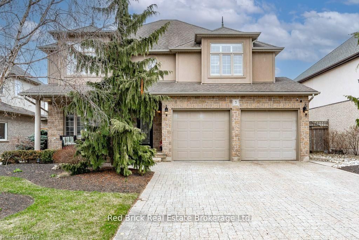
List Price: $1,599,000
5 Bright Lane, Guelph, N1L 1S6
- By Red Brick Real Estate Brokerage Ltd.
Detached|MLS - #X12001134|New
5 Bed
4 Bath
2500-3000 Sqft.
Lot Size: 57.09 x 104.99 Feet
Attached Garage
Price comparison with similar homes in Guelph
Compared to 25 similar homes
7.6% Higher↑
Market Avg. of (25 similar homes)
$1,486,287
Note * Price comparison is based on the similar properties listed in the area and may not be accurate. Consult licences real estate agent for accurate comparison
Room Information
| Room Type | Features | Level |
|---|---|---|
| Living Room 3.63 x 4.75 m | California Shutters | Main |
| Kitchen 3.56 x 4.27 m | California Shutters | Main |
| Dining Room 3.43 x 4.27 m | California Shutters | Main |
| Primary Bedroom 5.36 x 4.88 m | California Shutters, Ensuite Bath, Walk-In Closet(s) | Second |
| Bedroom 2 5 x 4.09 m | California Shutters, Walk-In Closet(s) | Second |
| Bedroom 3 4.09 x 5.23 m | California Shutters | Second |
| Bedroom 4 4.75 x 4.7 m | California Shutters, Walk-In Closet(s) | Second |
| Bedroom 5 3.28 x 3.01 m | Basement |
Client Remarks
The pool is open and waiting for your family - Make this summer something special!! Open House this Saturday 2pm -- 4pm. Wait until you see the easy to maintain backyard, it's simply stunning!! Surrounded by stamped concrete and a covered patio area, the pleasing landscaping and in-ground pool brings together all you could desire in a home-oasis. Fully fenced and totally private, with a pool house/change room for all your accessories. Step inside the impressive 2,800 sqft, 5 bedroom, 4 bathroom Thomasfield built house, and you are greeted by a level of luxury as expected for this executive neighbourhood. The newly installed furnace, air conditioning, Van-EE air purifier and R/O water filters are just a few of the updates undertaken over the past 18 months. Plus fully-finished garage complete with EV charging station and central vac. The pool equipment includes gas heater, a new pump, filter and ozonator. In Guelph's south end, you are very well located, and within walking distance of both public and catholic schools and public transit, as well as a number of parks and trails to explore. It's a quick drive to Highway 401 or Highway 6 and you are just 10 minutes by car to downtown Guelph.
Property Description
5 Bright Lane, Guelph, N1L 1S6
Property type
Detached
Lot size
< .50 acres
Style
2-Storey
Approx. Area
N/A Sqft
Home Overview
Basement information
Finished,Full
Building size
N/A
Status
In-Active
Property sub type
Maintenance fee
$N/A
Year built
2025
Walk around the neighborhood
5 Bright Lane, Guelph, N1L 1S6Nearby Places

Angela Yang
Sales Representative, ANCHOR NEW HOMES INC.
English, Mandarin
Residential ResaleProperty ManagementPre Construction
Mortgage Information
Estimated Payment
$0 Principal and Interest
 Walk Score for 5 Bright Lane
Walk Score for 5 Bright Lane

Book a Showing
Tour this home with Angela
Frequently Asked Questions about Bright Lane
Recently Sold Homes in Guelph
Check out recently sold properties. Listings updated daily
See the Latest Listings by Cities
1500+ home for sale in Ontario
