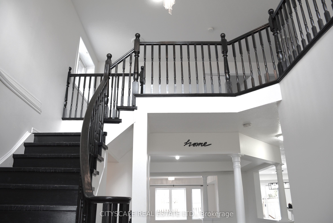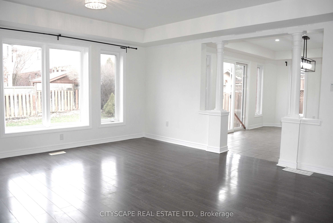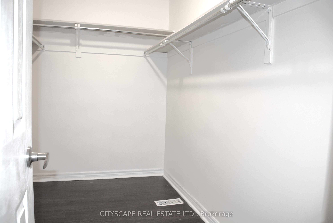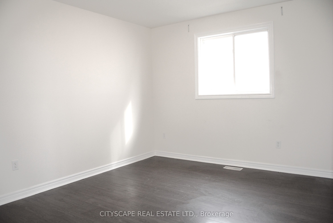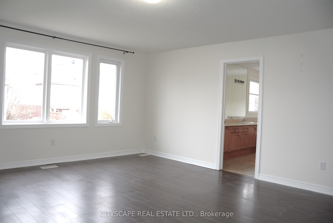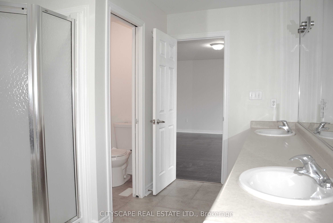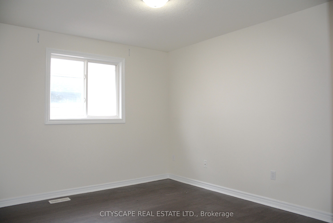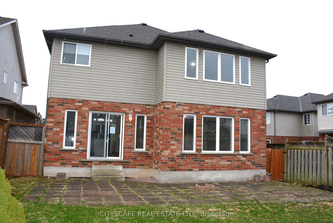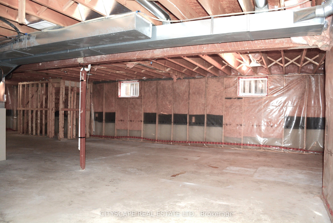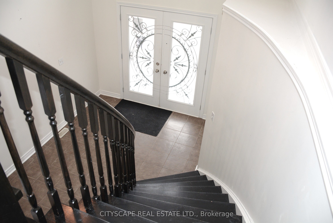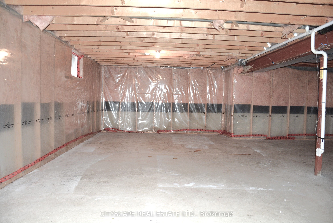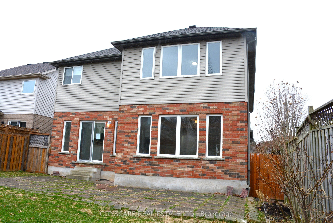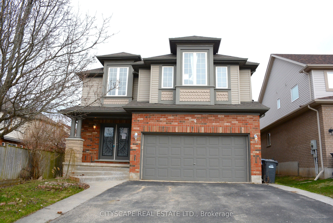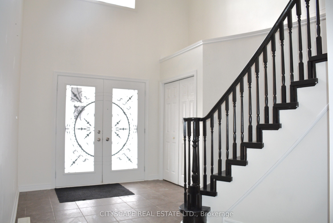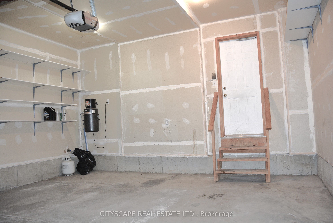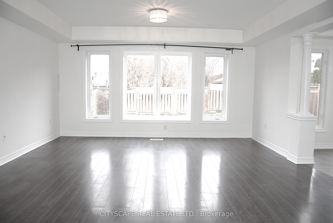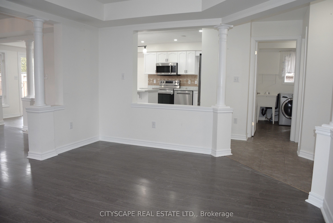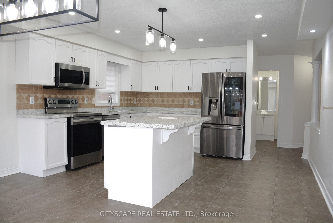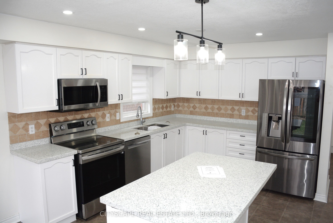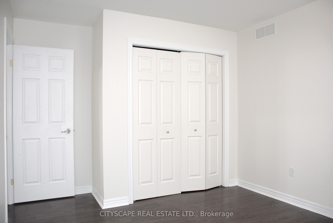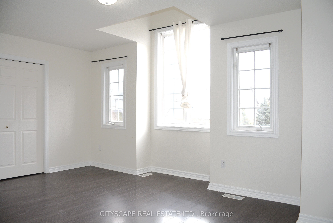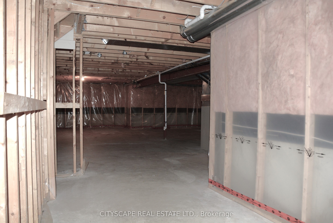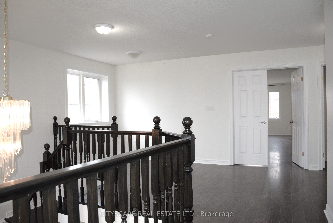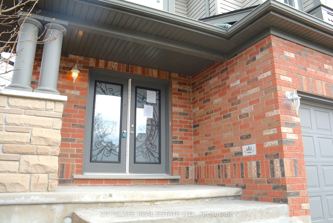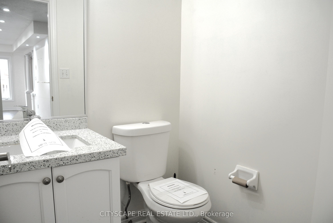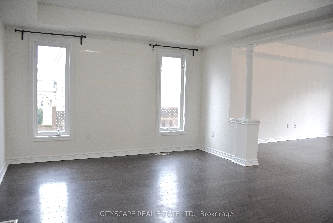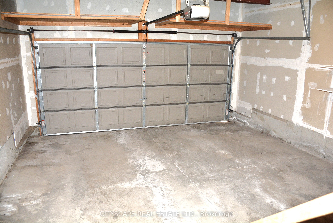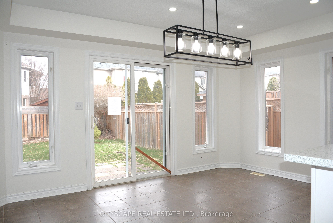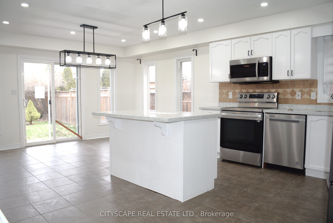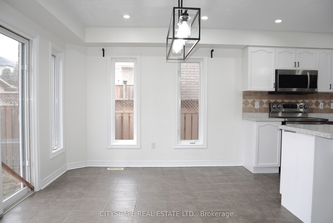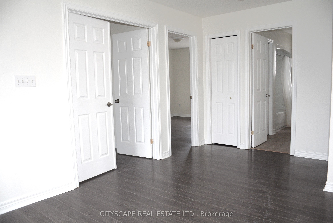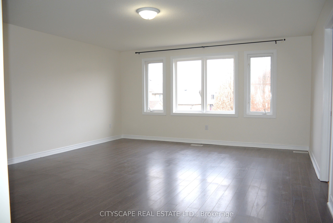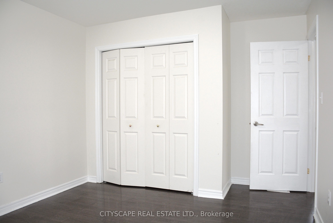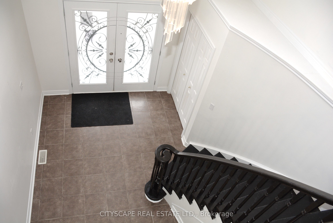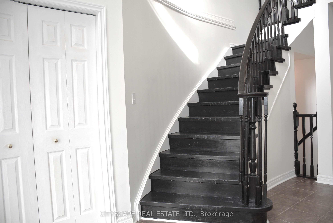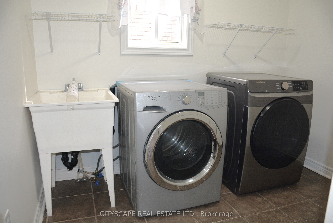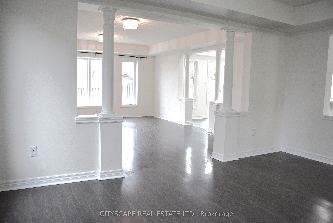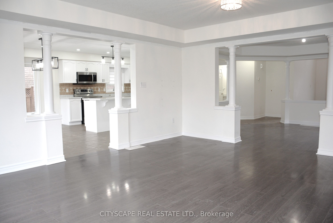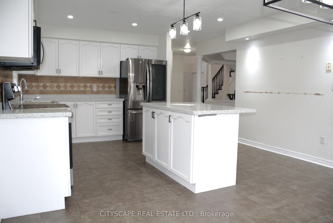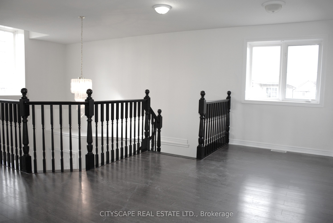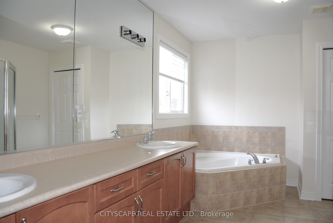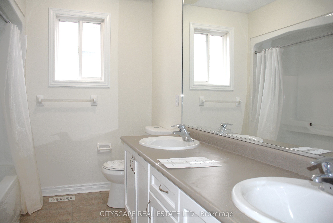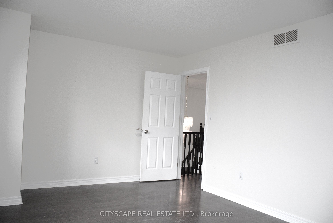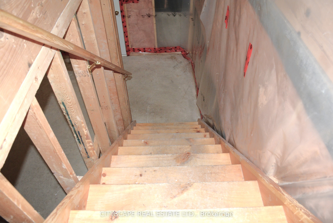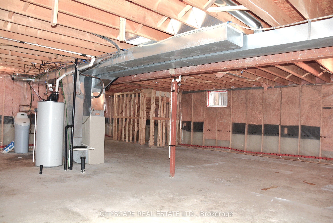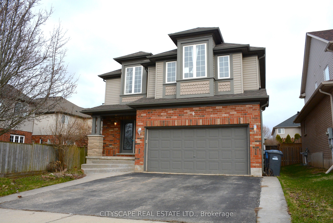
List Price: $1,159,000
4 Wilton Road, Guelph, N1E 7L5
- By CITYSCAPE REAL ESTATE LTD.
Detached|MLS - #X12097972|New
4 Bed
3 Bath
2500-3000 Sqft.
Lot Size: 39.37 x 114.83 Feet
Built-In Garage
Price comparison with similar homes in Guelph
Compared to 40 similar homes
1.5% Higher↑
Market Avg. of (40 similar homes)
$1,141,805
Note * Price comparison is based on the similar properties listed in the area and may not be accurate. Consult licences real estate agent for accurate comparison
Room Information
| Room Type | Features | Level |
|---|---|---|
| Dining Room 4.59 x 3.68 m | Laminate, Window, Overlooks Living | Ground |
| Living Room 5.36 x 4.59 m | Laminate, Window, Overlooks Dining | Ground |
| Kitchen 6.83 x 4.31 m | Stainless Steel Appl, Tile Floor, Eat-in Kitchen | Ground |
| Primary Bedroom 7.39 x 4.81 m | Walk-In Closet(s), Laminate, Window | Second |
| Bedroom 2 4.38 x 3.17 m | Laminate, Double Closet, Window | Second |
| Bedroom 3 4.39 x 3.18 m | Laminate, Double Closet, Window | Second |
| Bedroom 4 4.88 x 3.35 m | Laminate, Double Closet, Window | Second |
Client Remarks
Welcome to this beautifully upgraded residence, where elegance and functionality meet. A grand entrance with custom concrete steps leads to impressive double front doors featuring exquisite wrought iron and glass inserts setting the tone for the luxury that awaits inside.Step into a spacious foyer highlighted by a refinished wood staircase that adds warmth and character. The heart of the home is the stylish kitchen, complete with quartz countertops and pot lights, offering a perfect blend of form and function for both everyday living and entertaining. Also, the main floor offers modern powder room with quartz countertops and a convenient laundry room with direct access to the double-car garage ideal for busy families or multi-access living.Upstairs offers the primary bedroom which is a private retreat with a walk-in closet and a5-piece ensuite featuring a glass shower, separate bath, and ceramic tiles. Three additional bedrooms offer ample closet space and natural light. The unfinished basement including a bathroom rough-in, providing endless possibilities to customize. Located in a sought-after,family-friendly neighborhood close to parks, schools, and local amenities, this home is a must-see!
Property Description
4 Wilton Road, Guelph, N1E 7L5
Property type
Detached
Lot size
N/A acres
Style
2-Storey
Approx. Area
N/A Sqft
Home Overview
Last check for updates
Virtual tour
N/A
Basement information
Unfinished
Building size
N/A
Status
In-Active
Property sub type
Maintenance fee
$N/A
Year built
2025
Walk around the neighborhood
4 Wilton Road, Guelph, N1E 7L5Nearby Places

Angela Yang
Sales Representative, ANCHOR NEW HOMES INC.
English, Mandarin
Residential ResaleProperty ManagementPre Construction
Mortgage Information
Estimated Payment
$0 Principal and Interest
 Walk Score for 4 Wilton Road
Walk Score for 4 Wilton Road

Book a Showing
Tour this home with Angela
Frequently Asked Questions about Wilton Road
Recently Sold Homes in Guelph
Check out recently sold properties. Listings updated daily
See the Latest Listings by Cities
1500+ home for sale in Ontario
