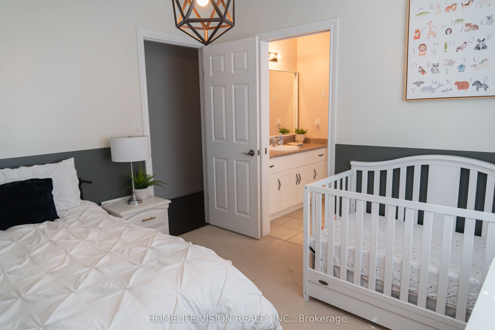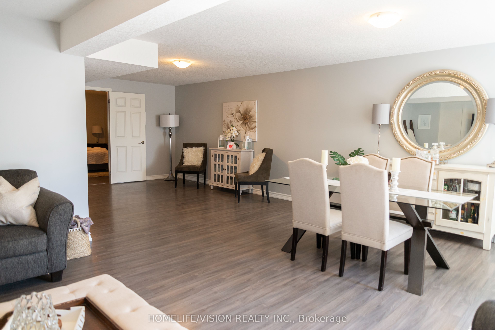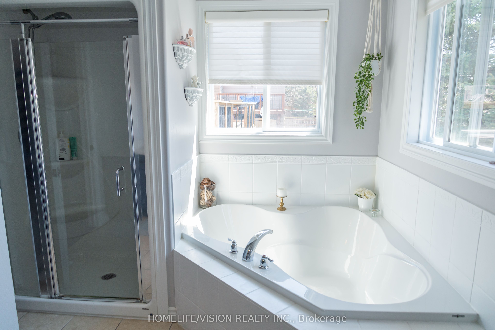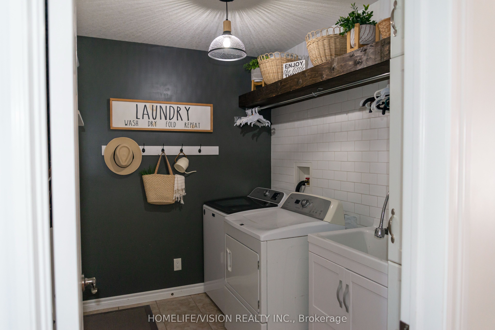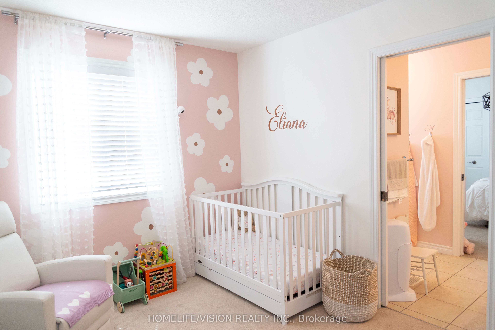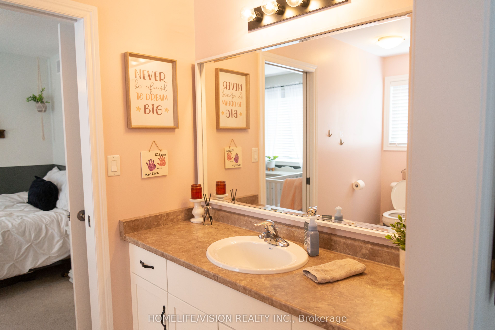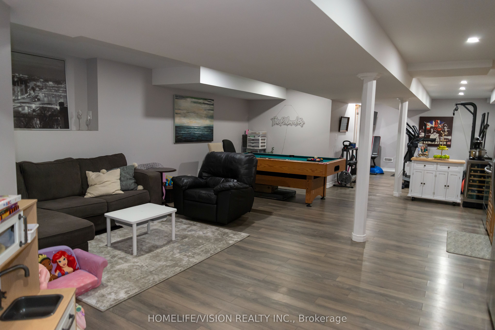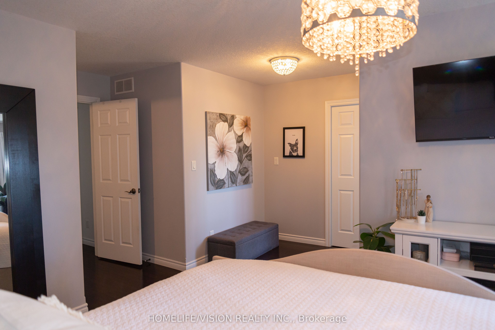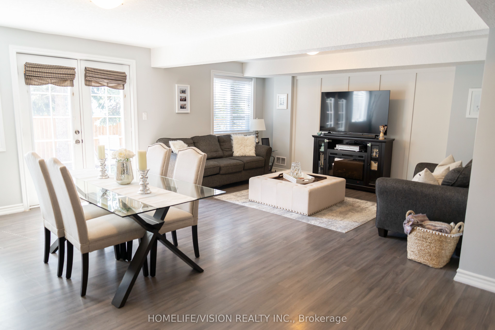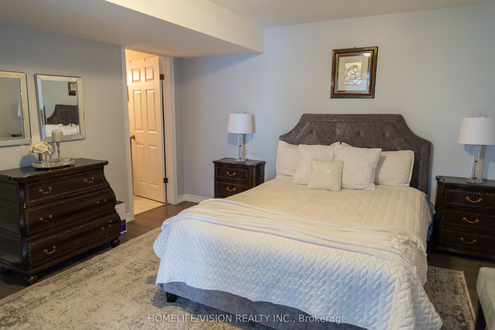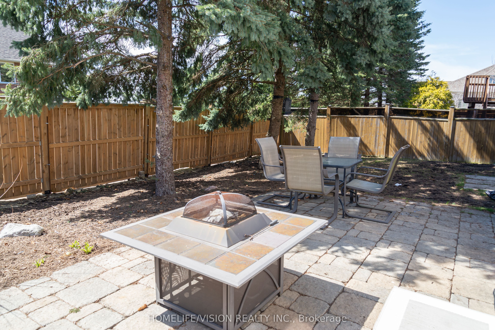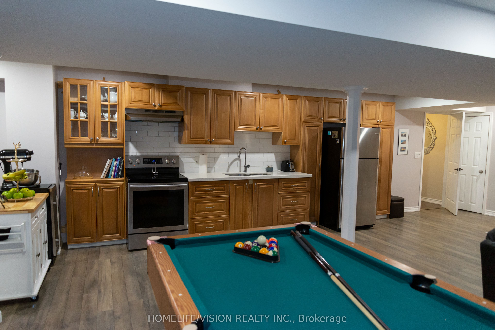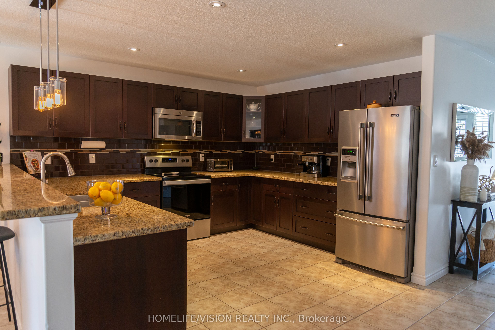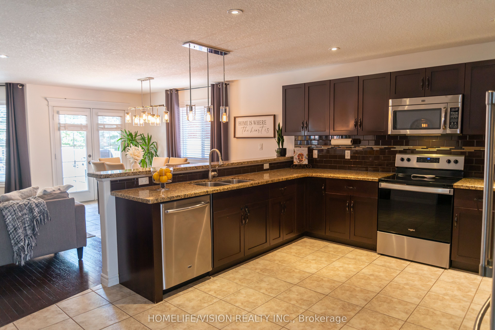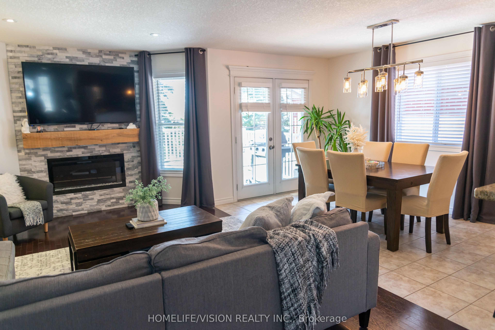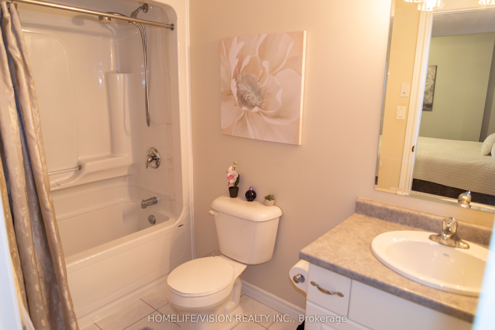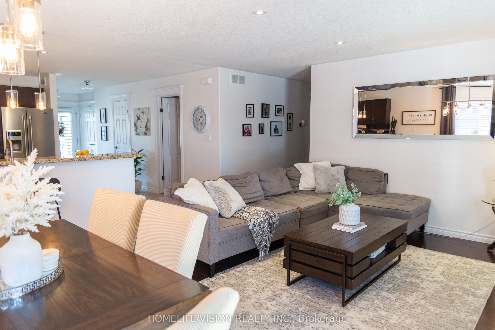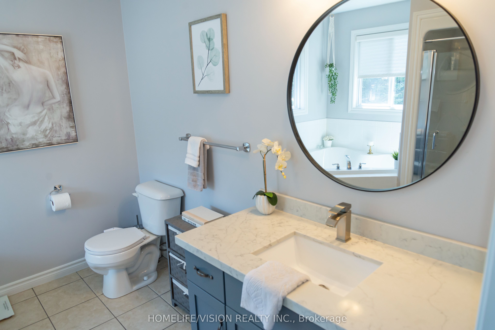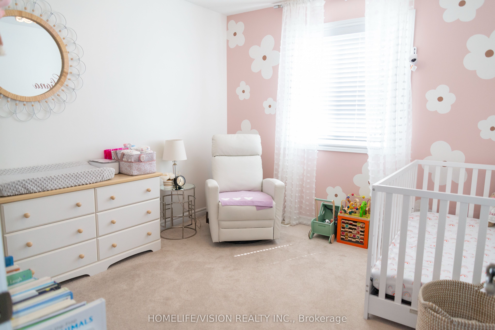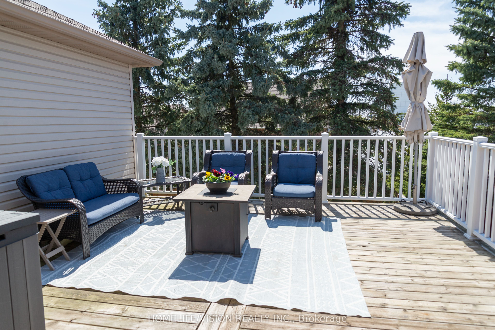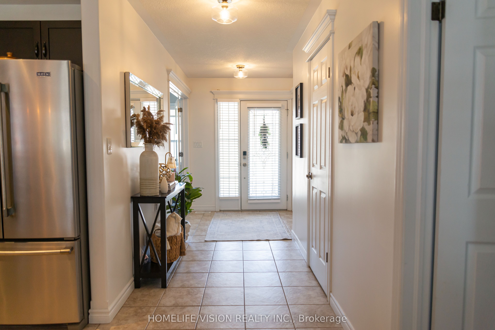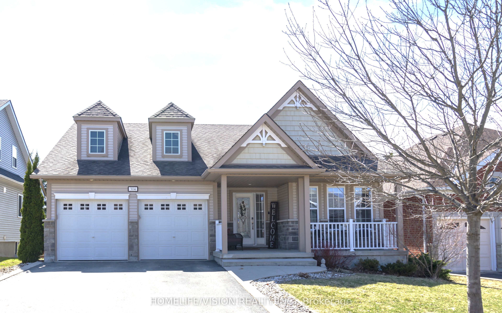
List Price: $1,279,000
304 RIDGE TOP Crescent, Guelph, N0B 2K0
- By HOMELIFE/VISION REALTY INC.
Detached|MLS - #X12081872|New
3 Bed
4 Bath
1100-1500 Sqft.
Attached Garage
Price comparison with similar homes in Guelph
Compared to 7 similar homes
9.5% Higher↑
Market Avg. of (7 similar homes)
$1,168,214
Note * Price comparison is based on the similar properties listed in the area and may not be accurate. Consult licences real estate agent for accurate comparison
Room Information
| Room Type | Features | Level |
|---|---|---|
| Kitchen 3.96 x 3.2 m | Main | |
| Dining Room 2.43 x 4.26 m | Main | |
| Primary Bedroom 3.63 x 5 m | Main | |
| Bedroom 3.32 x 3.04 m | Main | |
| Bedroom 3.32 x 3.04 m | Main | |
| Kitchen 4.87 x 4.36 m | Basement |
Client Remarks
MUST BE SEEN !! Welcome to this beautifully kept and charming 3-bedroom, 1800 sq ft bungalow nestled in the prestigious Upper Ridge neighborhood of Rockwood. Just move in ! Designed with both comfort and entertaining in mind, this home offers an impressive blend of open-concept living and functional elegance. Step into a sun-filled layout where the massive chefs kitchen steals the show complete with granite countertops, tiled backsplash, stainless steel appliances, and a breakfast bar . The kitchen seamlessly flows into the inviting family room and breakfast area, which walk out to a generous deck, perfect for summer gatherings or quiet morning coffee. A separate formal room provides flexibility to suit your lifestyle, ideal as a living room, dining room, home office, or den. Retreat to the spacious primary suite featuring two walk-in closets with a convenient pocket door and a spa-inspired ensuite bath. Decorative door trim adds a touch of sophistication throughout the home. The finished walk-out basement expands your living space with a huge family room and a full 4-piece bathroom, kitchen area is ideal for entertaining, guests, or a growing family. Set on a premium lot in one of Rockwood's most sought-after communities. Don't miss the opportunity to make this stunning property yours!
Property Description
304 RIDGE TOP Crescent, Guelph, N0B 2K0
Property type
Detached
Lot size
N/A acres
Style
Bungalow-Raised
Approx. Area
N/A Sqft
Home Overview
Last check for updates
Virtual tour
N/A
Basement information
Finished with Walk-Out
Building size
N/A
Status
In-Active
Property sub type
Maintenance fee
$N/A
Year built
--
Walk around the neighborhood
304 RIDGE TOP Crescent, Guelph, N0B 2K0Nearby Places

Shally Shi
Sales Representative, Dolphin Realty Inc
English, Mandarin
Residential ResaleProperty ManagementPre Construction
Mortgage Information
Estimated Payment
$0 Principal and Interest
 Walk Score for 304 RIDGE TOP Crescent
Walk Score for 304 RIDGE TOP Crescent

Book a Showing
Tour this home with Shally
Frequently Asked Questions about RIDGE TOP Crescent
Recently Sold Homes in Guelph
Check out recently sold properties. Listings updated daily
No Image Found
Local MLS®️ rules require you to log in and accept their terms of use to view certain listing data.
No Image Found
Local MLS®️ rules require you to log in and accept their terms of use to view certain listing data.
No Image Found
Local MLS®️ rules require you to log in and accept their terms of use to view certain listing data.
No Image Found
Local MLS®️ rules require you to log in and accept their terms of use to view certain listing data.
No Image Found
Local MLS®️ rules require you to log in and accept their terms of use to view certain listing data.
No Image Found
Local MLS®️ rules require you to log in and accept their terms of use to view certain listing data.
No Image Found
Local MLS®️ rules require you to log in and accept their terms of use to view certain listing data.
No Image Found
Local MLS®️ rules require you to log in and accept their terms of use to view certain listing data.
Check out 100+ listings near this property. Listings updated daily
See the Latest Listings by Cities
1500+ home for sale in Ontario
