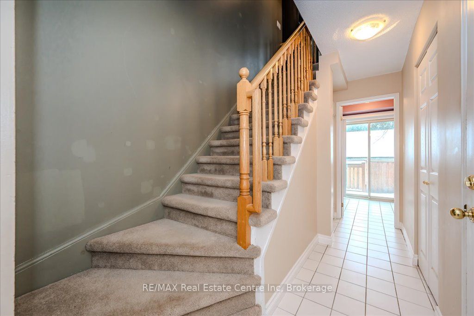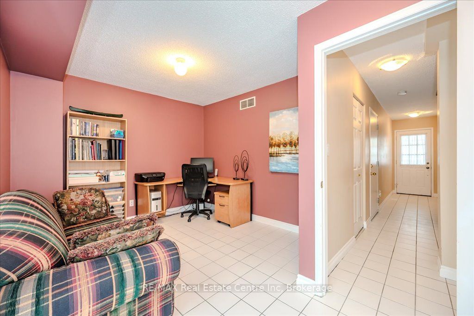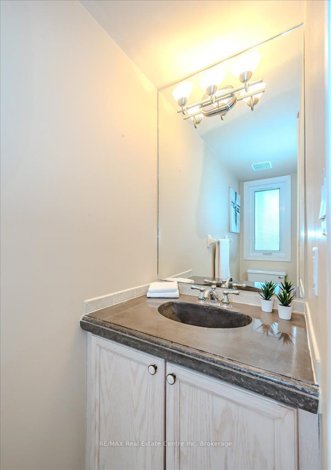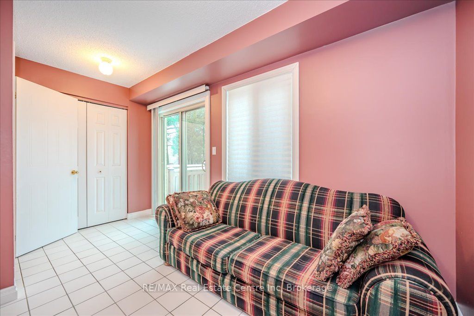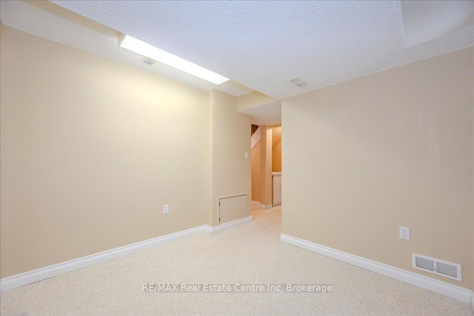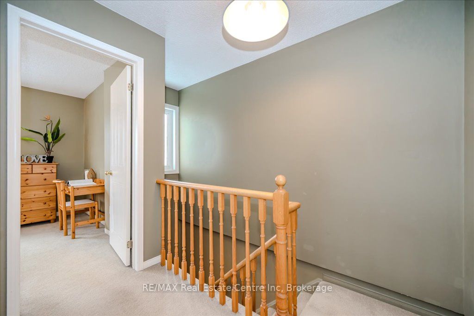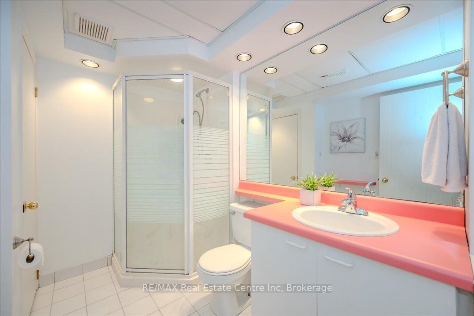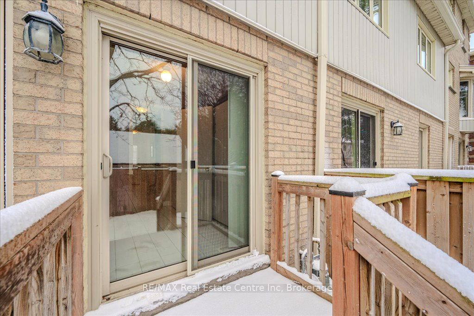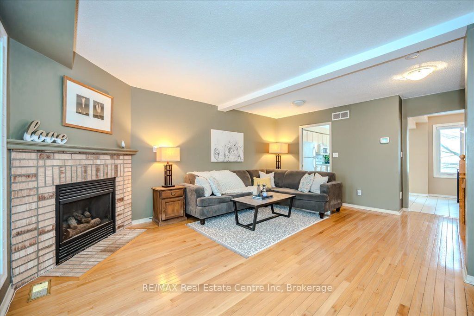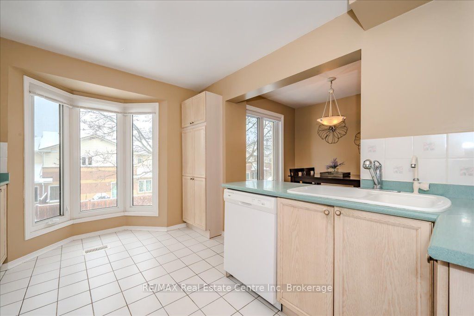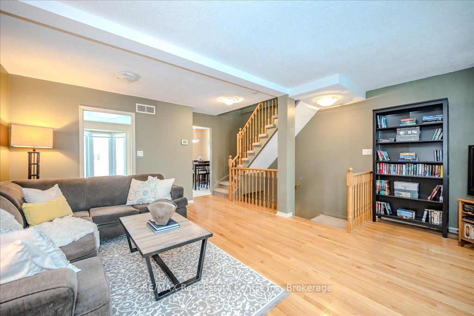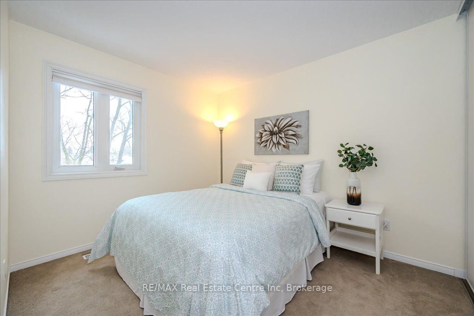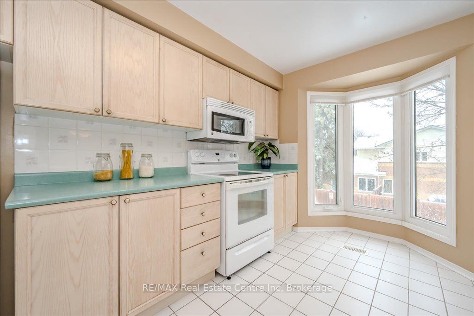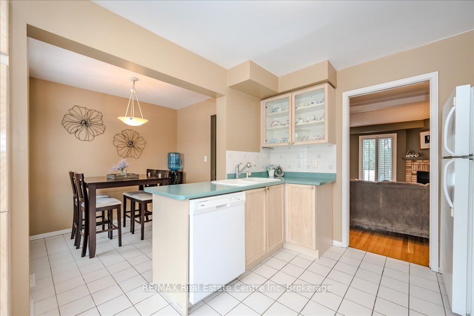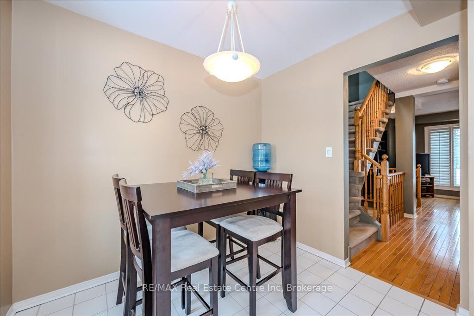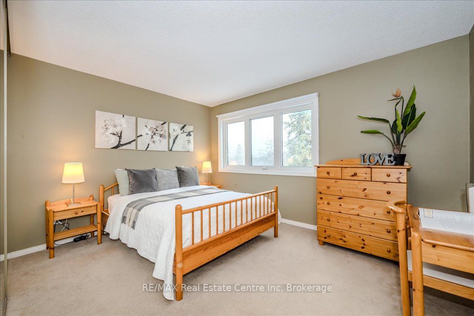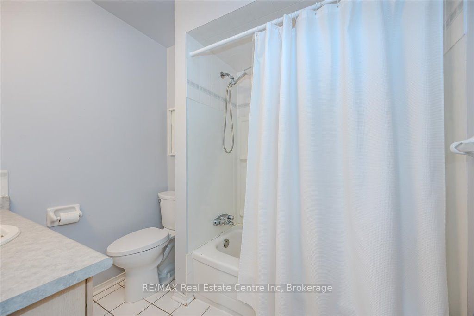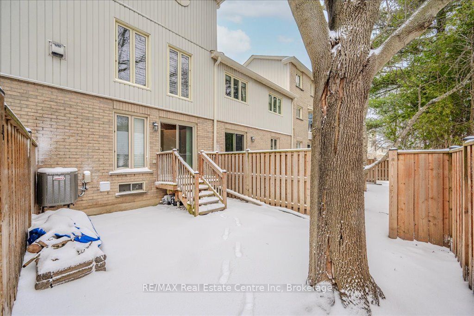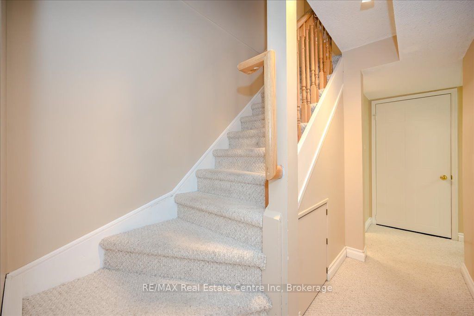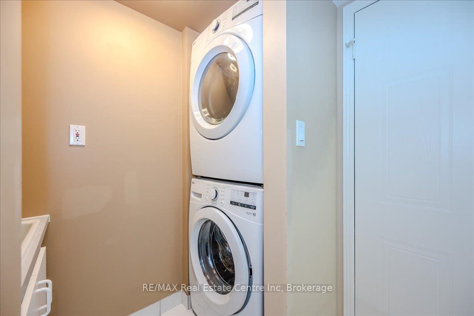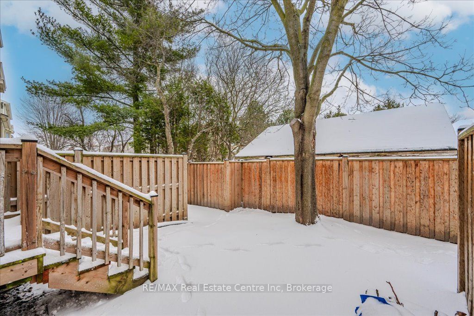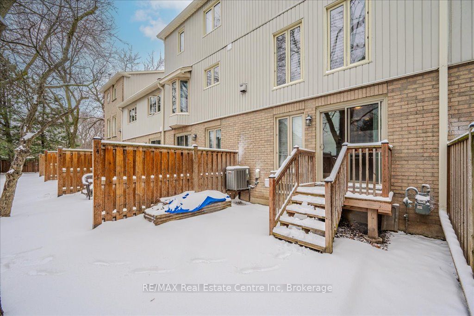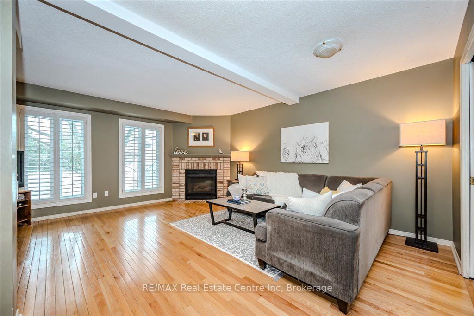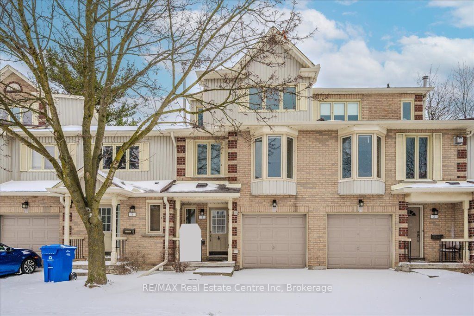
List Price: $689,900 + $350 maint. fee
302 College Avenue, Guelph, N1G 4T6
- By RE/MAX Real Estate Centre Inc
Condo Townhouse|MLS - #X12062055|New
3 Bed
3 Bath
1200-1399 Sqft.
Attached Garage
Included in Maintenance Fee:
Building Insurance
Common Elements
Parking
Price comparison with similar homes in Guelph
Compared to 21 similar homes
-6.5% Lower↓
Market Avg. of (21 similar homes)
$737,938
Note * Price comparison is based on the similar properties listed in the area and may not be accurate. Consult licences real estate agent for accurate comparison
Room Information
| Room Type | Features | Level |
|---|---|---|
| Living Room 5.49 x 4.27 m | Second | |
| Kitchen 3.56 x 2.87 m | Second | |
| Primary Bedroom 3.96 x 3.78 m | Third | |
| Bedroom 2 2.74 x 2.74 m | Main | |
| Bedroom 3 5.18 x 3.05 m | Third | |
| Dining Room 2.67 x 2.29 m | Second |
Client Remarks
Welcome to 4-302 College Ave W, a beautifully maintained 3-bedroom townhouse with a finished basement nestled in a sought-after complex featuring an inground pool! Whether you're a first-time buyer, young family or savvy investor, this property checks all the boxes. On the main level, there is a bedroom, currently used as an office and powder room ideal for work-from-home flexibility or guest use. On the second level, step into a sun-filled kitchen equipped with ample counter space, tiled backsplash and a stunning bay window that fills the space with natural light. The bright and airy living room showcases rich hardwood floors, a cozy fireplace and large windows that create a warm and welcoming atmosphere. On the third level you'll find a spacious primary bedroom with a large window and an additional bedroom offering generous closet space. The 4-piece main bathroom includes a shower/tub combo and a sizeable vanity for added comfort. Downstairs, the finished basement expands your living space with a 3-piece bathroom and a versatile bonus room-perfect as a home office, playroom, gym or hobby area. Enjoy outdoor living on your private back deck with stairs leading to a cozy lower patio, partially fenced for added privacy ideal for relaxing or entertaining. Best of all, this home is part of a well-kept community with low-maintenance amenities including a pool-so you get the fun without the upkeep. Located just a 15-minute walk or 5-minute bus ride to the University of Guelph and Stone Road Mall, you'll love the unbeatable access to restaurants, grocery stores, Shoppers, LCBO, banks and more. With quick access to the Hanlon Expressway, commuting is effortless!
Property Description
302 College Avenue, Guelph, N1G 4T6
Property type
Condo Townhouse
Lot size
N/A acres
Style
3-Storey
Approx. Area
N/A Sqft
Home Overview
Last check for updates
Virtual tour
N/A
Basement information
Finished,Full
Building size
N/A
Status
In-Active
Property sub type
Maintenance fee
$350
Year built
2025
Amenities
BBQs Allowed
Outdoor Pool
Party Room/Meeting Room
Visitor Parking
Walk around the neighborhood
302 College Avenue, Guelph, N1G 4T6Nearby Places

Angela Yang
Sales Representative, ANCHOR NEW HOMES INC.
English, Mandarin
Residential ResaleProperty ManagementPre Construction
Mortgage Information
Estimated Payment
$0 Principal and Interest
 Walk Score for 302 College Avenue
Walk Score for 302 College Avenue

Book a Showing
Tour this home with Angela
Frequently Asked Questions about College Avenue
Recently Sold Homes in Guelph
Check out recently sold properties. Listings updated daily
See the Latest Listings by Cities
1500+ home for sale in Ontario
