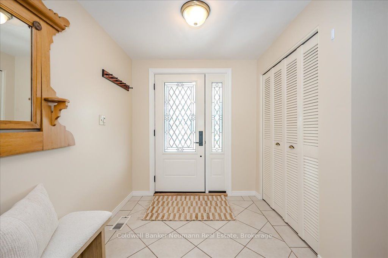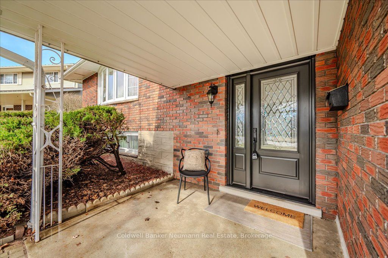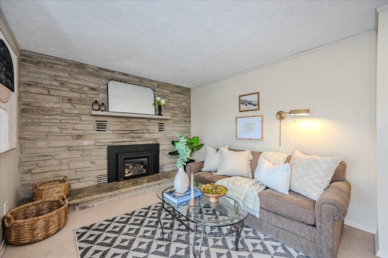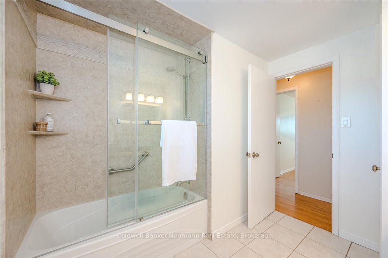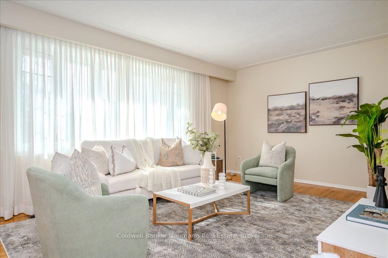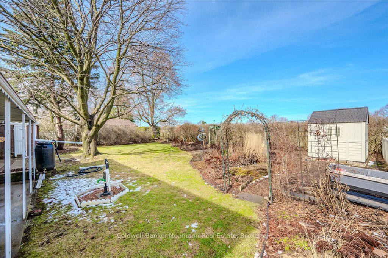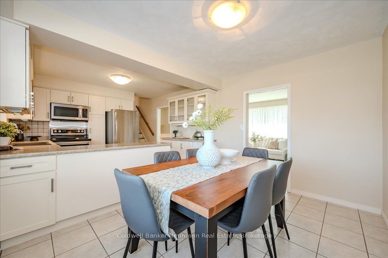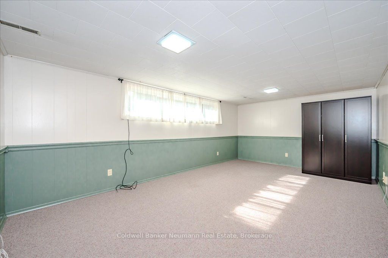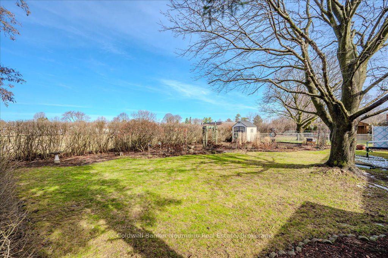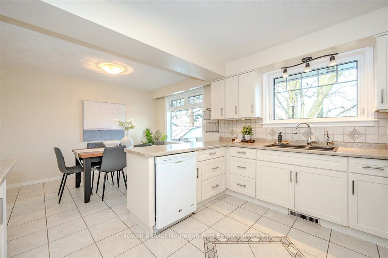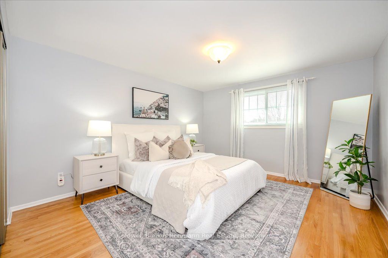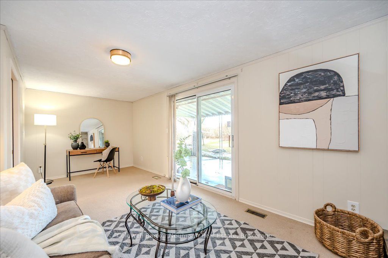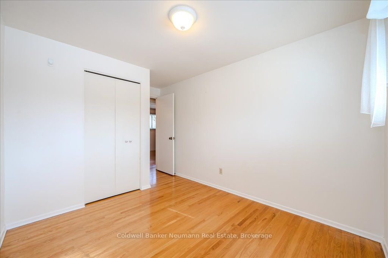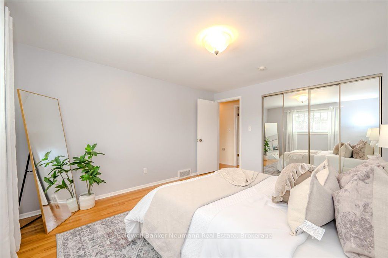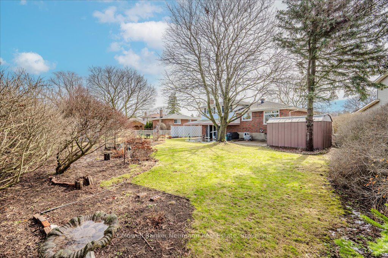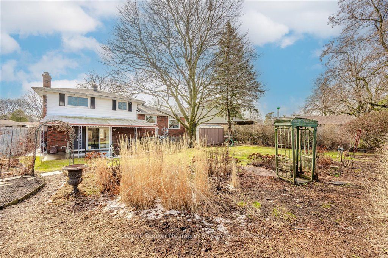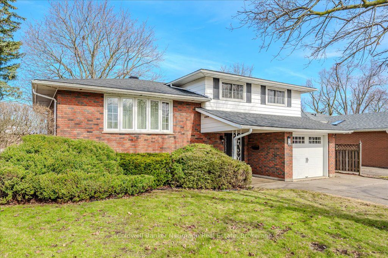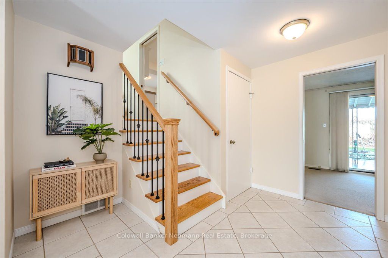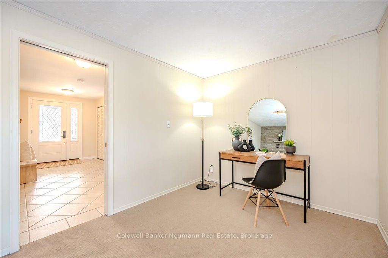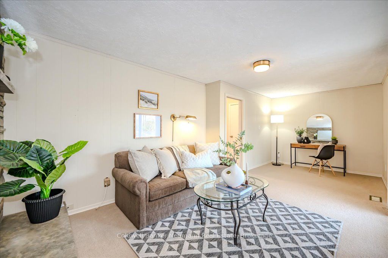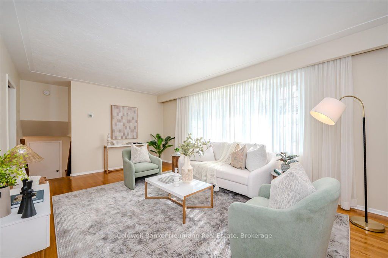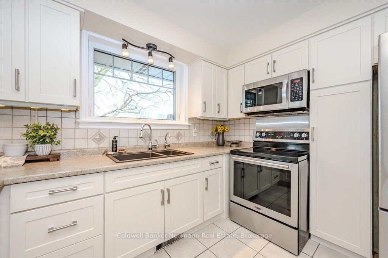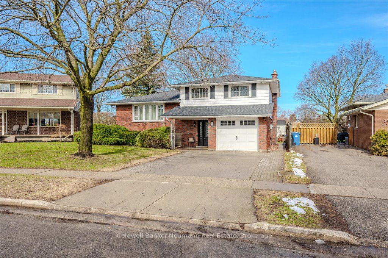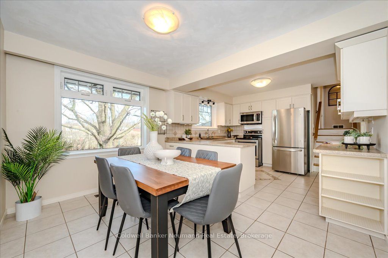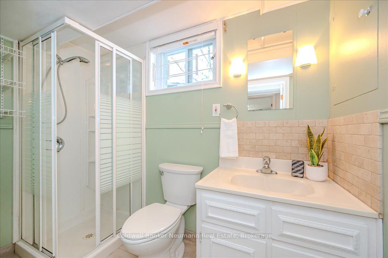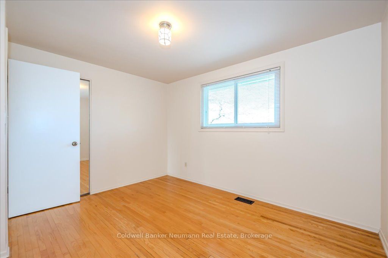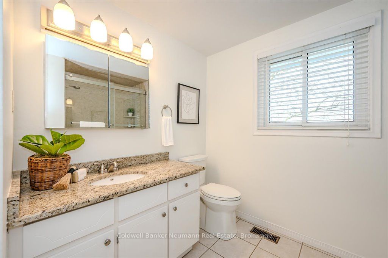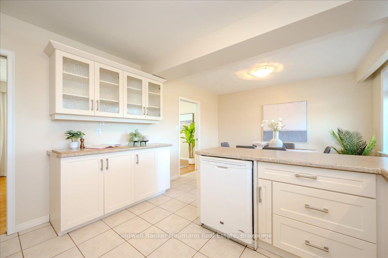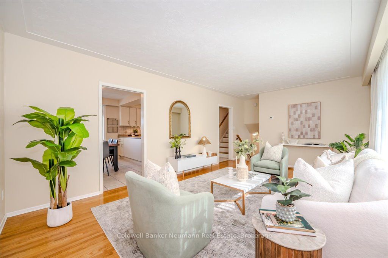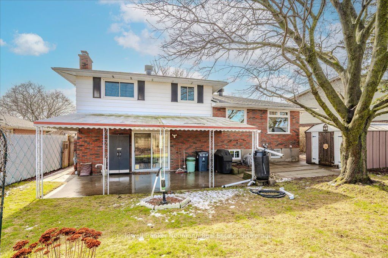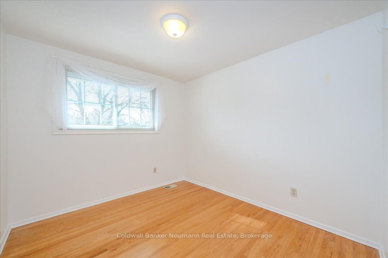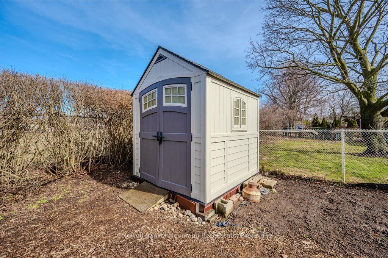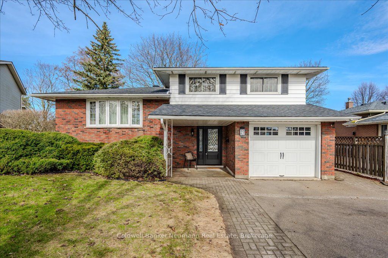
List Price: $899,900
27 Carnaby Crescent, Guelph, N1G 2R6
- By Coldwell Banker Neumann Real Estate
Detached|MLS - #X12061539|New
3 Bed
2 Bath
1500-2000 Sqft.
Attached Garage
Price comparison with similar homes in Guelph
Compared to 34 similar homes
3.7% Higher↑
Market Avg. of (34 similar homes)
$867,409
Note * Price comparison is based on the similar properties listed in the area and may not be accurate. Consult licences real estate agent for accurate comparison
Room Information
| Room Type | Features | Level |
|---|---|---|
| Living Room 3.68 x 5.91 m | Hardwood Floor | Second |
| Kitchen 3.7 x 3.28 m | Second | |
| Dining Room 3.7 x 2.57 m | Second | |
| Bedroom 3.01 x 3.65 m | Hardwood Floor | Third |
| Bedroom 2 4.1 x 2.71 m | Hardwood Floor | Third |
| Primary Bedroom 4.1 x 3.68 m | Third |
Client Remarks
Nestled on a pie-shaped lot backing onto a park, this beautifully maintained side split is a great property! From the moment you arrive, the charming covered front porch welcomes you inside to a spacious foyer. The main level features a cozy family room with a gas fireplace and sliding doors that open to a beautifully landscaped, fenced backyard full of perennials! A few steps up, you'll find a bright and airy living room, flowing seamlessly into the updated eat-in kitchen. With newer windows, modern appliances, and ample counter space, this space is both stylish and functional. Up another short flight of stairs, the main bath and well-sized bedrooms await, each featuring hardwood floors for a warm and timeless feel.The finished basement offers even more living space, with a sprawling rec room that doubles as a home office, complete with large windows and a subfloor for extra warmth. A three-piece bathroom and laundry area complete this level. Located on a quiet crescent in Guelph's sought-after South End, this home is within an excellent school district, mere steps to parks and schools, and offers easy access to the Hanlon expressway. Move-in ready and waiting for you to make it your own!
Property Description
27 Carnaby Crescent, Guelph, N1G 2R6
Property type
Detached
Lot size
N/A acres
Style
Sidesplit
Approx. Area
N/A Sqft
Home Overview
Basement information
Partial Basement,Finished
Building size
N/A
Status
In-Active
Property sub type
Maintenance fee
$N/A
Year built
2024
Walk around the neighborhood
27 Carnaby Crescent, Guelph, N1G 2R6Nearby Places

Shally Shi
Sales Representative, Dolphin Realty Inc
English, Mandarin
Residential ResaleProperty ManagementPre Construction
Mortgage Information
Estimated Payment
$0 Principal and Interest
 Walk Score for 27 Carnaby Crescent
Walk Score for 27 Carnaby Crescent

Book a Showing
Tour this home with Shally
Frequently Asked Questions about Carnaby Crescent
Recently Sold Homes in Guelph
Check out recently sold properties. Listings updated daily
No Image Found
Local MLS®️ rules require you to log in and accept their terms of use to view certain listing data.
No Image Found
Local MLS®️ rules require you to log in and accept their terms of use to view certain listing data.
No Image Found
Local MLS®️ rules require you to log in and accept their terms of use to view certain listing data.
No Image Found
Local MLS®️ rules require you to log in and accept their terms of use to view certain listing data.
No Image Found
Local MLS®️ rules require you to log in and accept their terms of use to view certain listing data.
No Image Found
Local MLS®️ rules require you to log in and accept their terms of use to view certain listing data.
No Image Found
Local MLS®️ rules require you to log in and accept their terms of use to view certain listing data.
No Image Found
Local MLS®️ rules require you to log in and accept their terms of use to view certain listing data.
Check out 100+ listings near this property. Listings updated daily
See the Latest Listings by Cities
1500+ home for sale in Ontario
