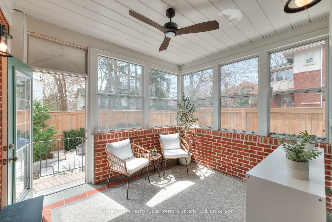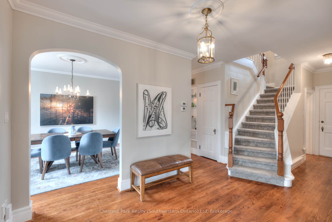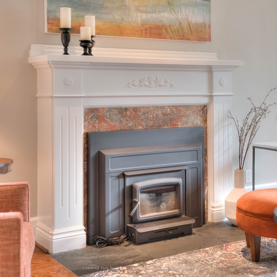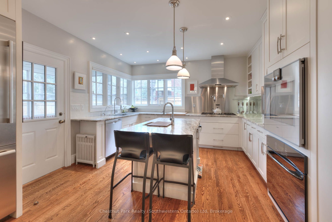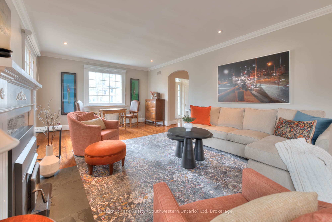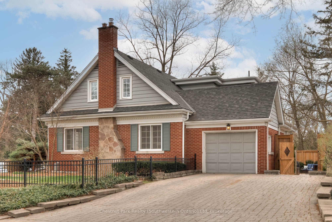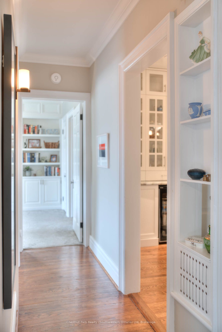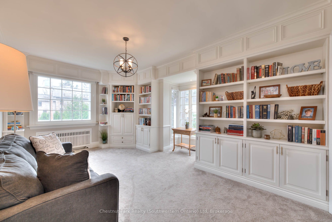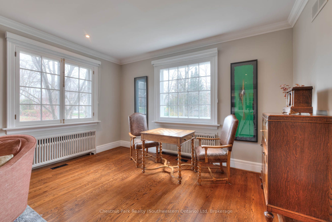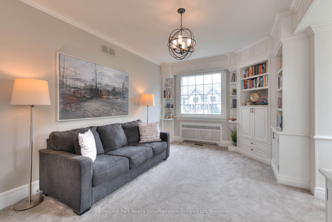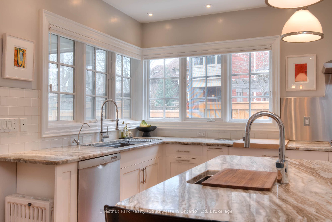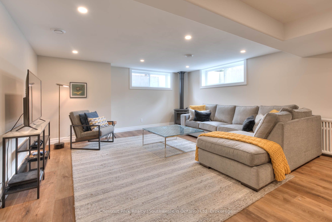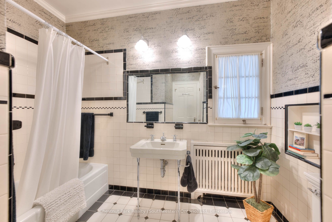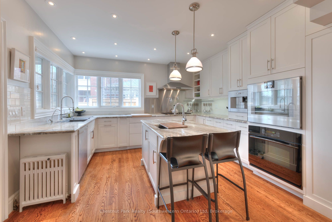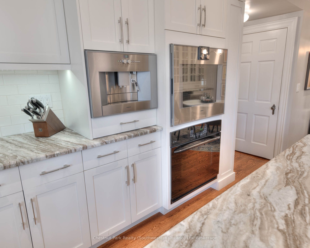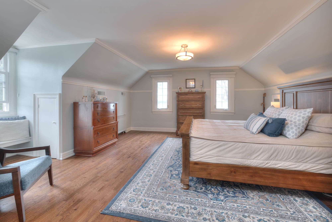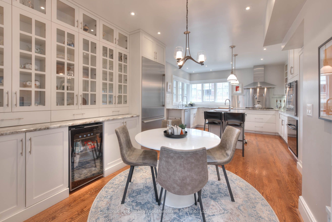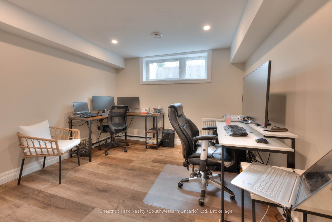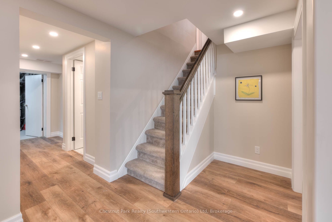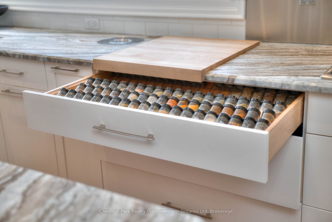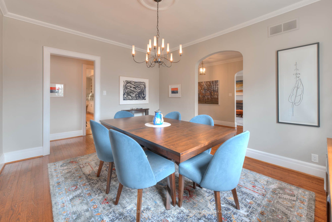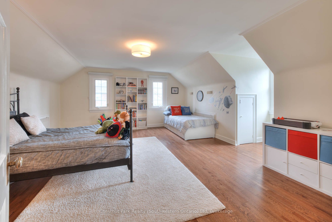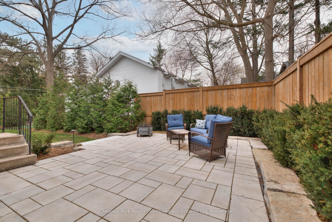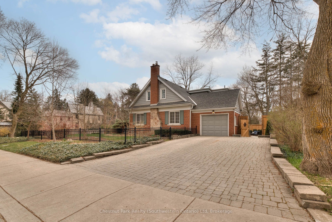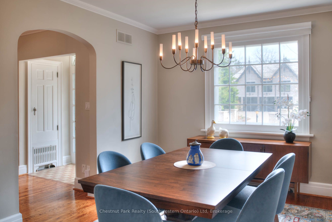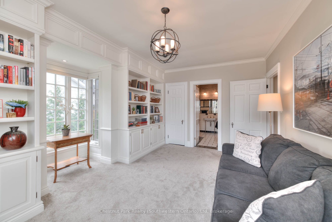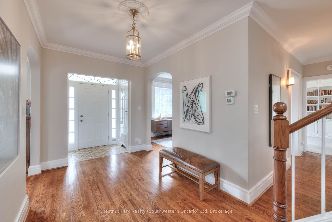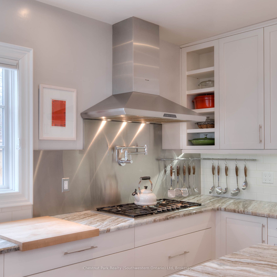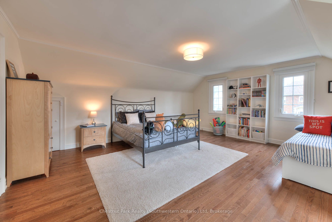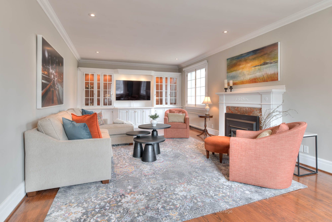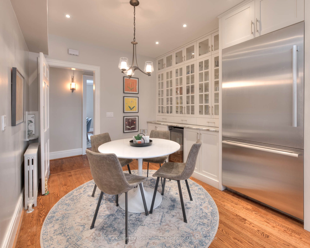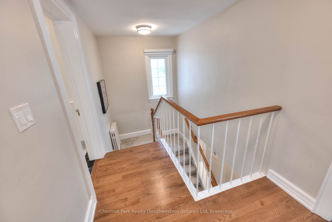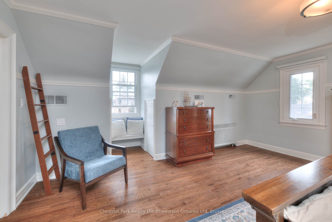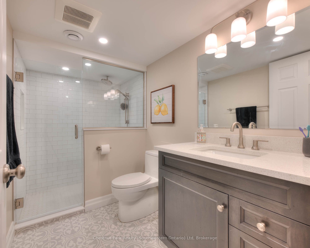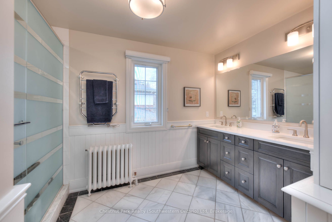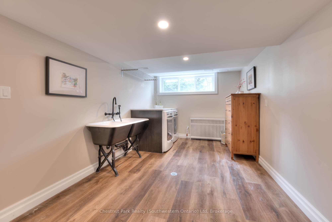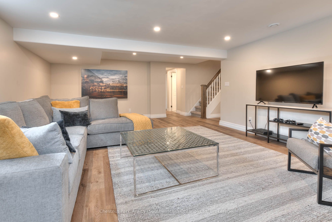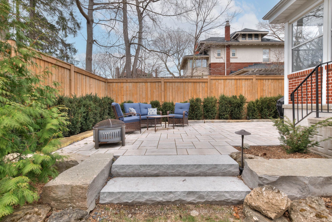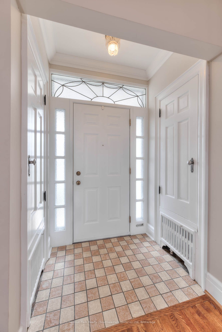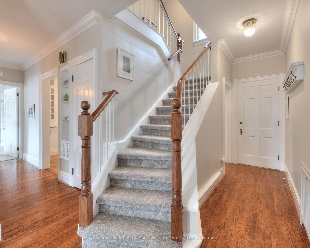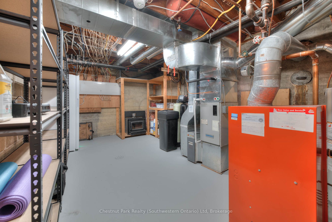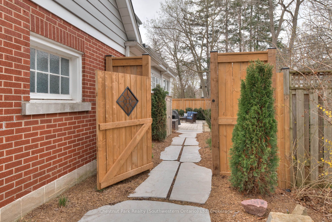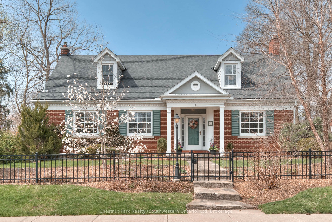
List Price: $1,799,000
26 Lemon Street, Guelph, N1E 2G9
- By Chestnut Park Realty (Southwestern Ontario) Ltd
Detached|MLS - #X12112224|New
5 Bed
3 Bath
2500-3000 Sqft.
Lot Size: 103 x 84 Feet
Attached Garage
Price comparison with similar homes in Guelph
Compared to 9 similar homes
40.0% Higher↑
Market Avg. of (9 similar homes)
$1,284,744
Note * Price comparison is based on the similar properties listed in the area and may not be accurate. Consult licences real estate agent for accurate comparison
Room Information
| Room Type | Features | Level |
|---|---|---|
| Dining Room 3.5 x 4.21 m | Main | |
| Living Room 7.87 x 4.16 m | B/I Bookcase, Fireplace | Main |
| Kitchen 6.7 x 3.4 m | B/I Appliances, Double Sink, B/I Range | Main |
| Primary Bedroom 5.53 x 4.82 m | Second | |
| Bedroom 5.02 x 4.77 m | Second | |
| Bedroom 4.2 x 3.08 m | Basement | |
| Bedroom 3.23 x 3.69 m | Basement |
Client Remarks
Welcome to a rare gem in Guelph's St.George's Park. Nestled on a beautifully landscaped lot, this residence offers refined charm, modern comfort, and timeless character. Once you are on site, I encourage you to look around at the character and quality that surrounds. The home's original detailing sets the tone for the elegance throughout. The formal living room is a picture of grace, featuring rich hardwood floors, a stately wood burning fireplace, and custom mahogany-built ins. Versatility is woven into every corner of the main floor. A spacious front hall, den or library, or potential bedroom with a walk-in closet and full 4-piece bath offers a flexible retreat for main floor living. We also have a very special kitchen, a defined heart of the home lies a classic yet contemporary gourmet dream kitchen. Outfitted with exquisite cabinetry, granite countertops, two convection ovens, a gas cooktop and premium built-in appliances help to create this true culinary haven. An inlaid cutting board and integrated compost system add thoughtful convenience, making this space both beautiful and functional. Off the kitchen you will step into the sunroom and enjoy the tranquil perennial gardens. Upstairs, two generous bedrooms leave you with an abundance of space and privacy. Also, the primary bath is preserved yet also tastefully updated with vintage-inspiration. Complete with separate shower, jetted tub, and marble countertops, it captures the glamour of the 1940s with modern-day refinement. The lower level continues to impress, as it has recently undergone a complete renovation to transform the basement into a bright recreation room, with the addition of 2-bedrooms and a full bath with shower enclosure, and a spacious laundry area featuring a restored porcelain and cast-iron double sink. A truly one-of-a-kind offering, this home blends classic sophistication with contemporary comfort all in the prestigious and family-friendly St. Georges Park community.
Property Description
26 Lemon Street, Guelph, N1E 2G9
Property type
Detached
Lot size
< .50 acres
Style
1 1/2 Storey
Approx. Area
N/A Sqft
Home Overview
Basement information
Full,Finished
Building size
N/A
Status
In-Active
Property sub type
Maintenance fee
$N/A
Year built
2024
Walk around the neighborhood
26 Lemon Street, Guelph, N1E 2G9Nearby Places

Angela Yang
Sales Representative, ANCHOR NEW HOMES INC.
English, Mandarin
Residential ResaleProperty ManagementPre Construction
Mortgage Information
Estimated Payment
$0 Principal and Interest
 Walk Score for 26 Lemon Street
Walk Score for 26 Lemon Street

Book a Showing
Tour this home with Angela
Frequently Asked Questions about Lemon Street
Recently Sold Homes in Guelph
Check out recently sold properties. Listings updated daily
See the Latest Listings by Cities
1500+ home for sale in Ontario

