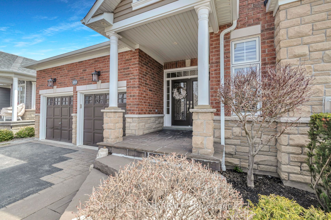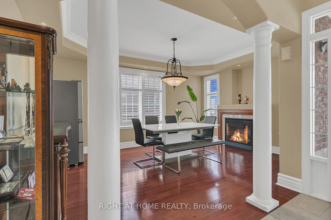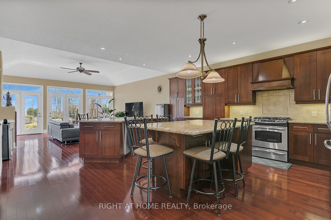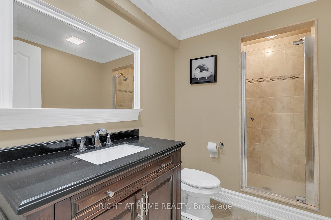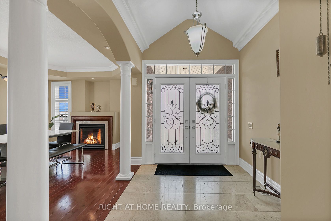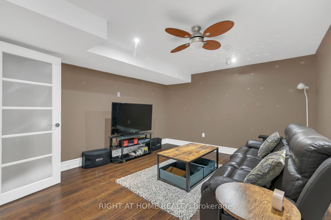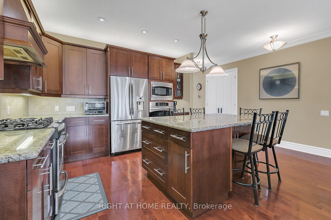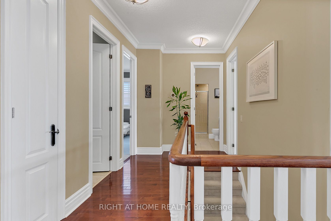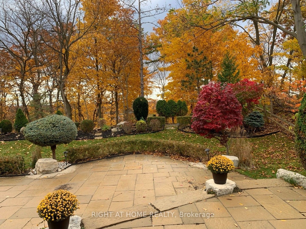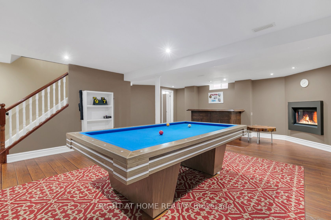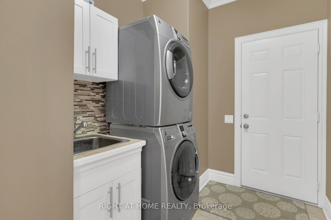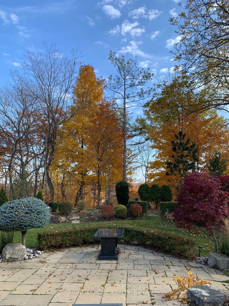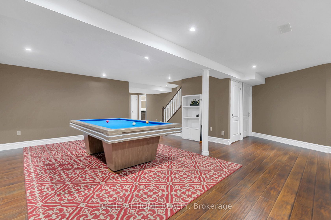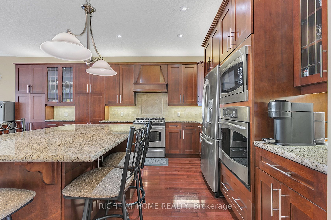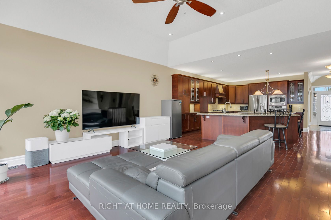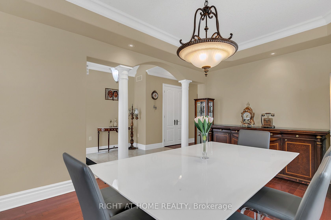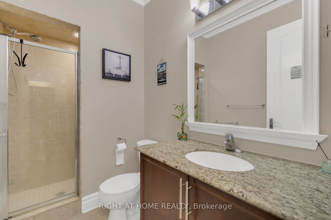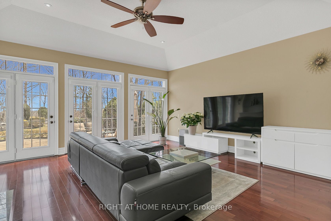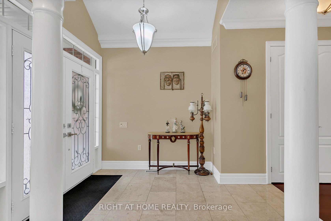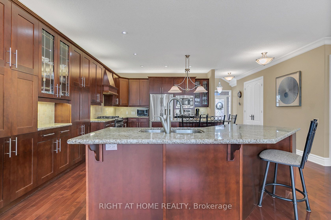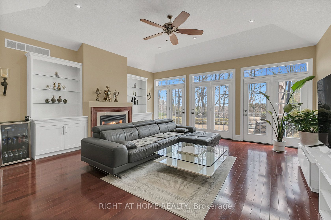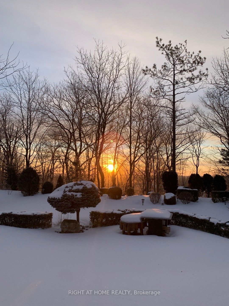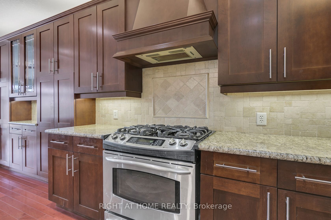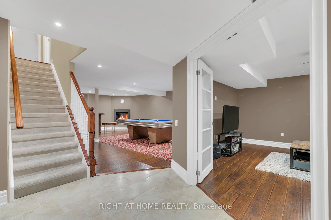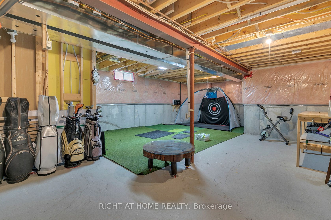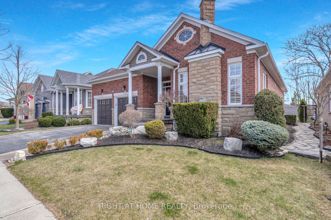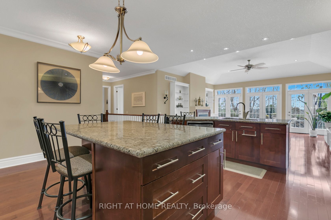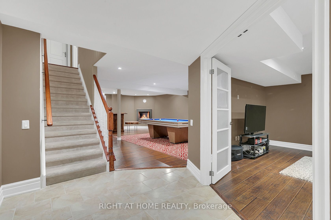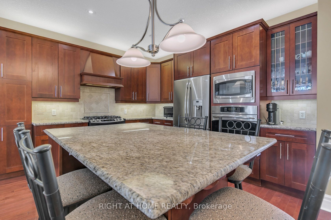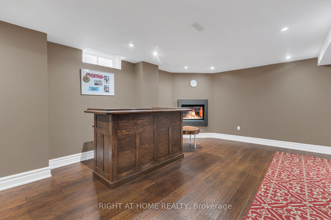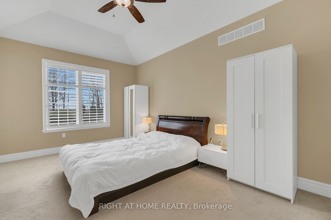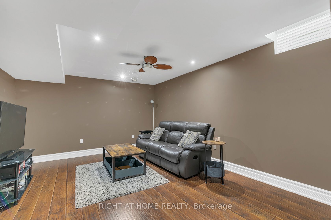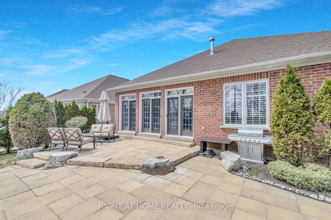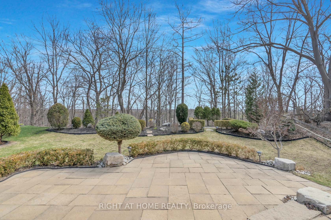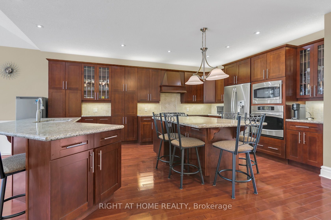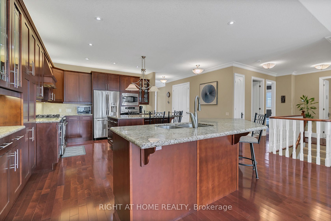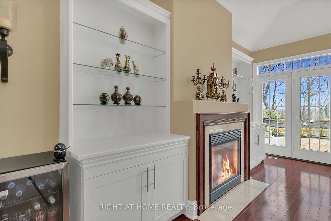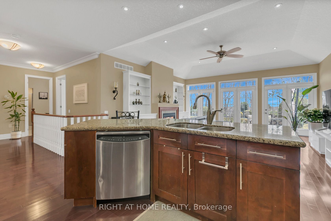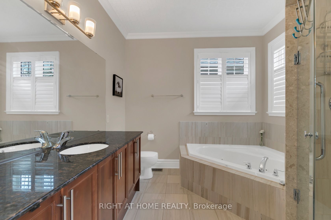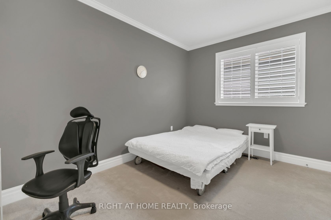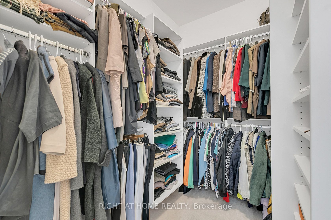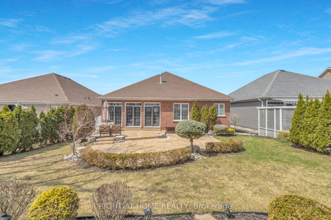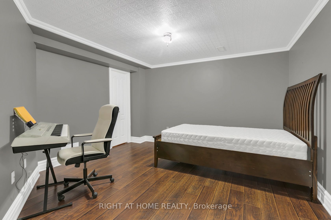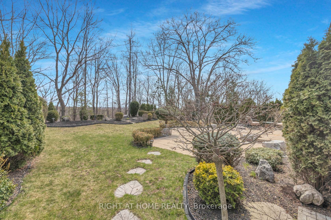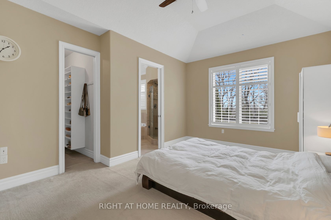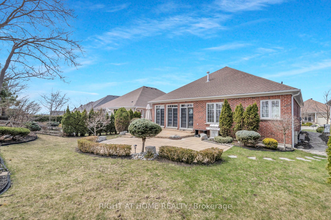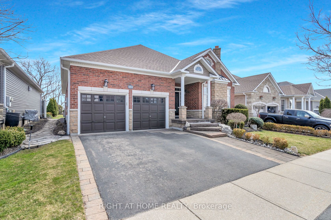
List Price: $1,299,000
253 RIDGE TOP Crescent, Guelph, N0B 2K0
- By RIGHT AT HOME REALTY
Detached|MLS - #X12104856|New
4 Bed
3 Bath
1500-2000 Sqft.
Lot Size: 51.09 x 109.92 Feet
Attached Garage
Price comparison with similar homes in Guelph
Compared to 40 similar homes
14.1% Higher↑
Market Avg. of (40 similar homes)
$1,138,305
Note * Price comparison is based on the similar properties listed in the area and may not be accurate. Consult licences real estate agent for accurate comparison
Room Information
| Room Type | Features | Level |
|---|---|---|
| Dining Room 5.13 x 3.83 m | Main | |
| Kitchen 5.25 x 5.48 m | Main | |
| Primary Bedroom 5.2 x 3.86 m | Main | |
| Bedroom 4.21 x 3.3 m | Main | |
| Bedroom 5.33 x 3.83 m | Basement | |
| Bedroom 3.93 x 3.91 m | Basement |
Client Remarks
Tucked away in a serene setting with unobstructed views of a lush forest ravine, this exceptional bungalow is a rare gem that blends luxury with nature. From the moment you step inside, the home impresses with its soaring vaulted ceilings and seamless open layout, creating a space that feels both grand and inviting. Natural light pours in through a full wall of double garden doors that frame the breathtaking scenery and open onto a beautifully landscaped backyard. The living area, anchored by one of three elegant gas fireplaces, is designed for both comfort and sophistication, with custom built-ins adding charm and function. The kitchen is a true showpiece, featuring rich maple cabinetry, gleaming granite countertops, tasteful lighting accents, and thoughtful design details that elevate everyday living. Just off the kitchen, the dining and family spaces flow effortlessly, perfect for entertaining or enjoying quiet evenings at home. The primary suite is a private retreat, offering a generous walk-in closet with upgraded sliding doors and a luxurious ensuite complete with a soaker tub and glass-enclosed shower. The finished lower level continues the theme of quality and space, offering two additional bedrooms, a stylish full bathroom, a spacious family room with a bar, and another cozy gas fireplace for added warmth. Carefully chosen exterior upgrades, including in-ground sprinklers, stone walkways, and a custom patio, enhance the homes curb appeal and functionality. A new roof was added in December 2021, ensuring peace of mind for years to come. Set in a quiet, sought-after location with no rear neighbors and forest views that change with the seasons, this home is truly one of a kind crafted for those who appreciate fine finishes, smart design, and a connection to nature.
Property Description
253 RIDGE TOP Crescent, Guelph, N0B 2K0
Property type
Detached
Lot size
N/A acres
Style
Bungalow
Approx. Area
N/A Sqft
Home Overview
Last check for updates
Virtual tour
N/A
Basement information
Finished
Building size
N/A
Status
In-Active
Property sub type
Maintenance fee
$N/A
Year built
--
Walk around the neighborhood
253 RIDGE TOP Crescent, Guelph, N0B 2K0Nearby Places

Angela Yang
Sales Representative, ANCHOR NEW HOMES INC.
English, Mandarin
Residential ResaleProperty ManagementPre Construction
Mortgage Information
Estimated Payment
$0 Principal and Interest
 Walk Score for 253 RIDGE TOP Crescent
Walk Score for 253 RIDGE TOP Crescent

Book a Showing
Tour this home with Angela
Frequently Asked Questions about RIDGE TOP Crescent
Recently Sold Homes in Guelph
Check out recently sold properties. Listings updated daily
See the Latest Listings by Cities
1500+ home for sale in Ontario
