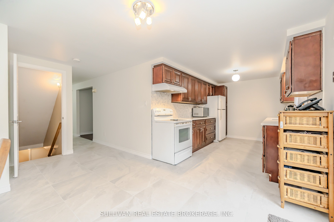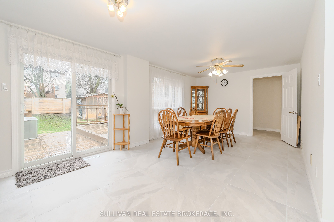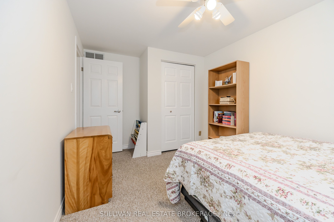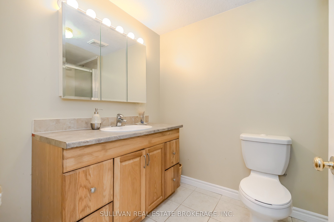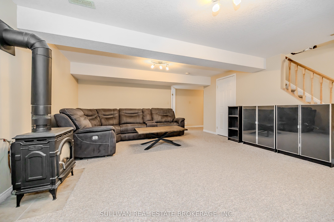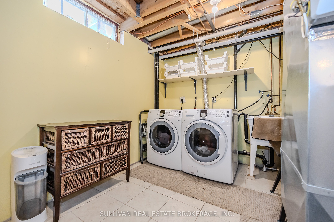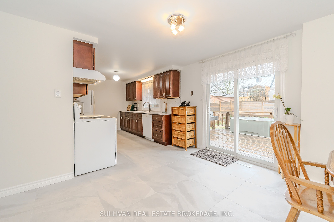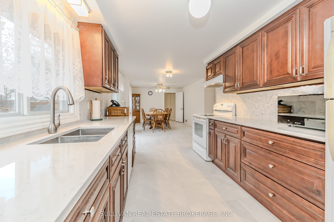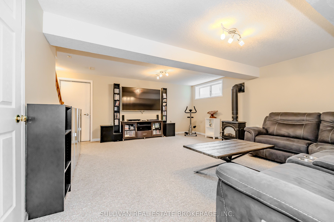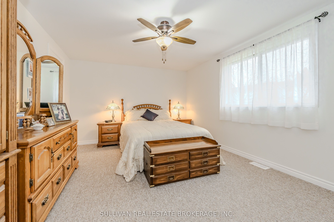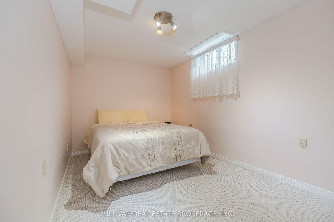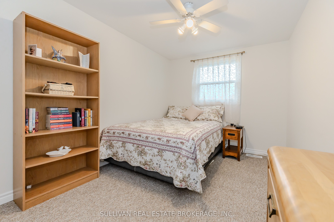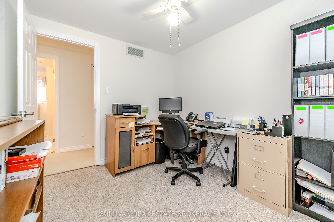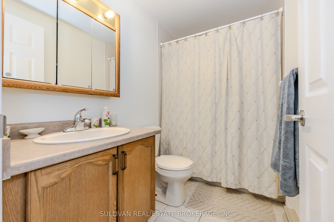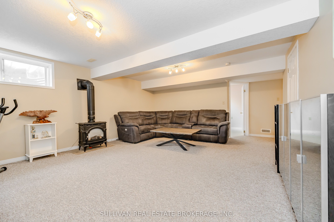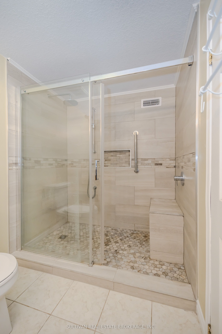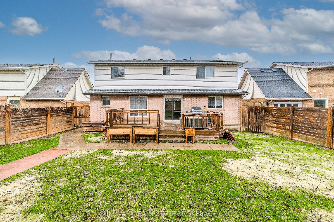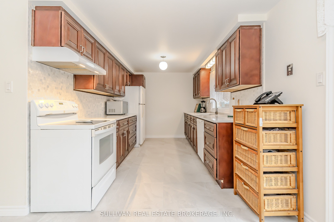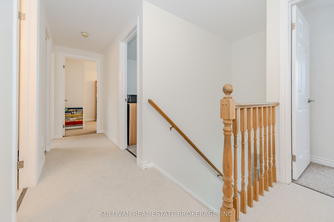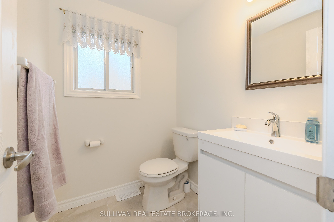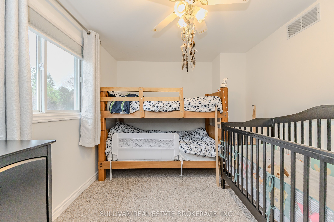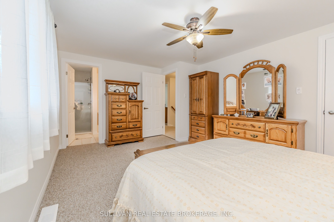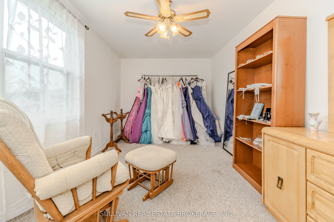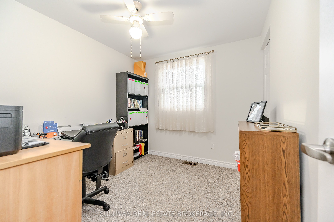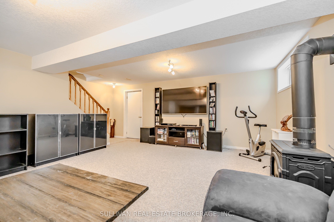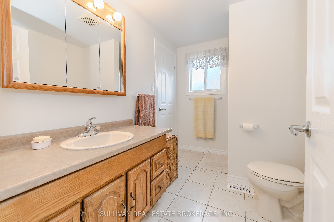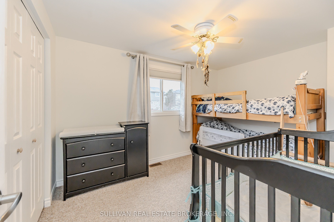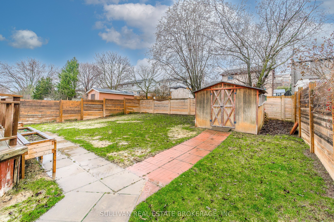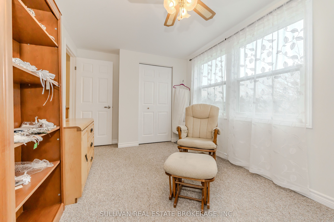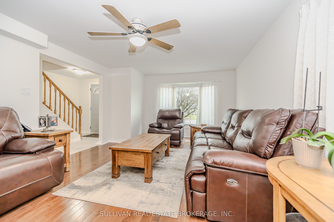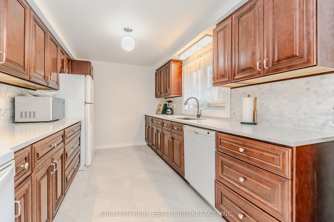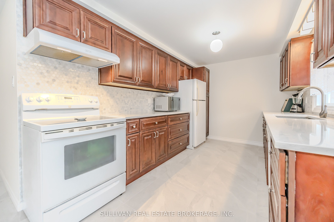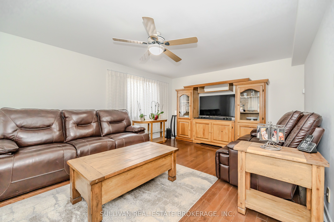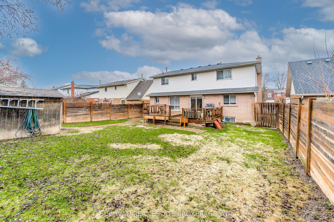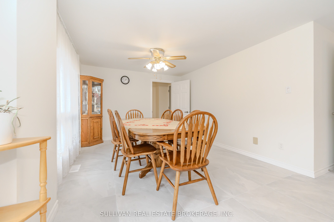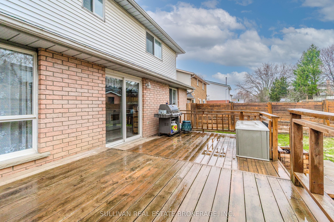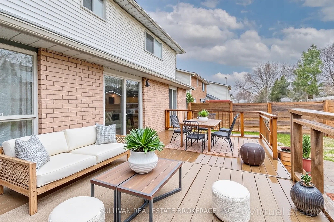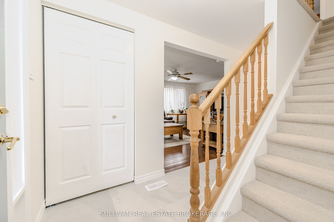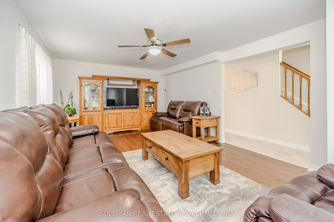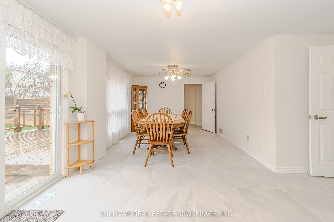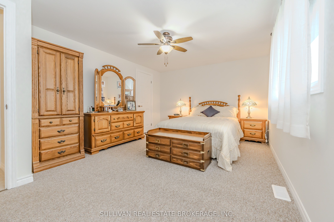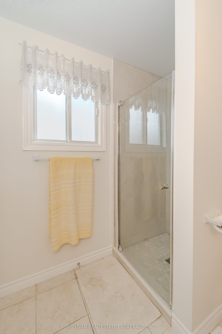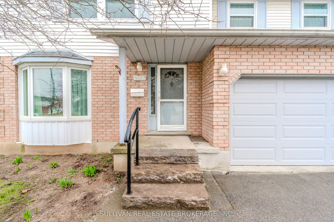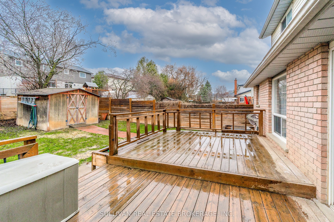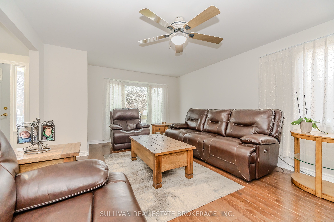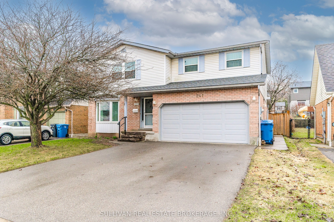
List Price: $950,000 3% reduced
241 Elmira Road, Guelph, N1K 1R1
- By SULLIVAN REAL ESTATE BROKERAGE, INC.
Detached|MLS - #X12067584|Price Change
6 Bed
4 Bath
1500-2000 Sqft.
Lot Size: 49.87 x 109.91 Feet
Attached Garage
Price comparison with similar homes in Guelph
Compared to 7 similar homes
-35.7% Lower↓
Market Avg. of (7 similar homes)
$1,477,529
Note * Price comparison is based on the similar properties listed in the area and may not be accurate. Consult licences real estate agent for accurate comparison
Room Information
| Room Type | Features | Level |
|---|---|---|
| Living Room 3.78 x 5.87 m | Hardwood Floor, Bay Window | Main |
| Dining Room 3.71 x 3.28 m | Tile Floor | Main |
| Kitchen 3.91 x 2.69 m | Tile Floor, Quartz Counter | Main |
| Primary Bedroom 4.95 x 3.48 m | 3 Pc Ensuite, Walk-In Closet(s) | Second |
| Bedroom 2 3.66 x 2.74 m | Second | |
| Bedroom 3 2.64 x 4.11 m | Second | |
| Bedroom 4 2.54 x 2.92 m | Second | |
| Bedroom 5 2.72 x 4.17 m | Second |
Client Remarks
This charming home is ideally located near shopping, recreational facilities, transit, schools, and parks, with quick access to Highways 6, 7, and 24. Offering over 2,300 square feet of total living space, its designed with growing or extended families in mind. It boasts a practical layout with a well sized family room with hardwood flooring, the kitchen overlooks the spacious dining area which opens up to a fully fenced backyard with a large shed to fit in your gardening tools and supplies. The second level features five bedrooms and 4 pc main bath. The primary bedroom is a generous size and offers a 3-piece ensuite with newer tiled glass shower with glass door and a walk-in closet. The fully finished basement is perfectly appointed and features a large rec room with a gas stove fireplace, a sixth bedroom, a 3-piece bathroom with a newer tiled shower with glass door, laundry room with storage area and a cold cellar. Upgrades include: kitchen cabinets & stone countertops (2024), backsplash (2025), large ceramic tiles in hallway kitchen and dining room (2025), powder room (2025), new trim and new interior doors throughout main and second level (2025), new carpet on stairs to second level and the hallway (2025), freshly painted (2025), roof (2023), water softener (2021), furnace (2019), updated front-facing windows (2019), AC unit (2017). Be sure to check out our virtual tour or, even better, contact your agent to schedule a private showing. Dont miss the Public Open House on Sunday May 4th, 2025, from 1 to 3 p.m.
Property Description
241 Elmira Road, Guelph, N1K 1R1
Property type
Detached
Lot size
N/A acres
Style
2-Storey
Approx. Area
N/A Sqft
Home Overview
Last check for updates
Virtual tour
N/A
Basement information
Finished,Full
Building size
N/A
Status
In-Active
Property sub type
Maintenance fee
$N/A
Year built
2024
Walk around the neighborhood
241 Elmira Road, Guelph, N1K 1R1Nearby Places

Angela Yang
Sales Representative, ANCHOR NEW HOMES INC.
English, Mandarin
Residential ResaleProperty ManagementPre Construction
Mortgage Information
Estimated Payment
$0 Principal and Interest
 Walk Score for 241 Elmira Road
Walk Score for 241 Elmira Road

Book a Showing
Tour this home with Angela
Frequently Asked Questions about Elmira Road
Recently Sold Homes in Guelph
Check out recently sold properties. Listings updated daily
See the Latest Listings by Cities
1500+ home for sale in Ontario
