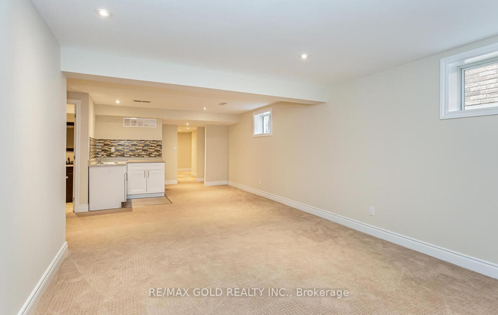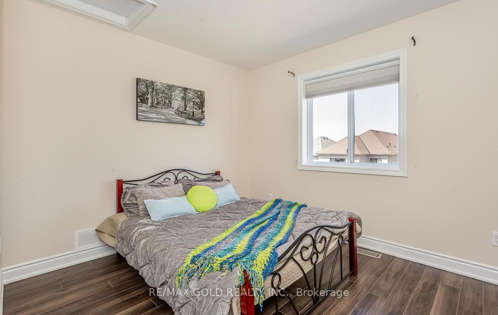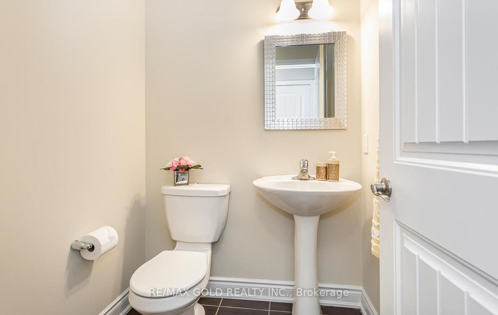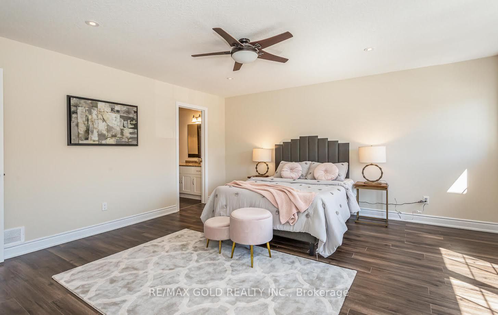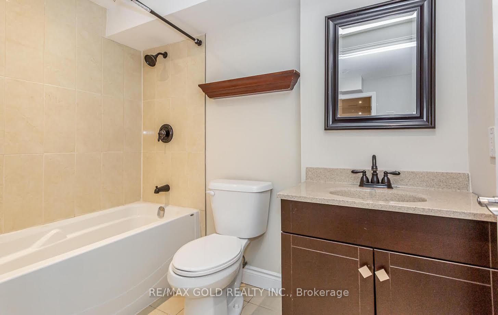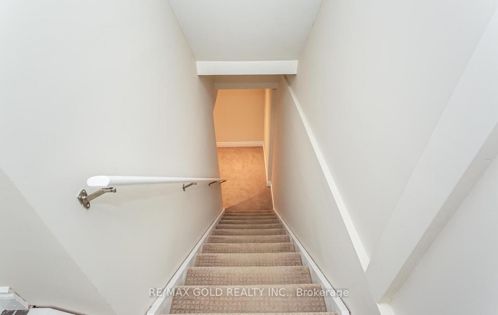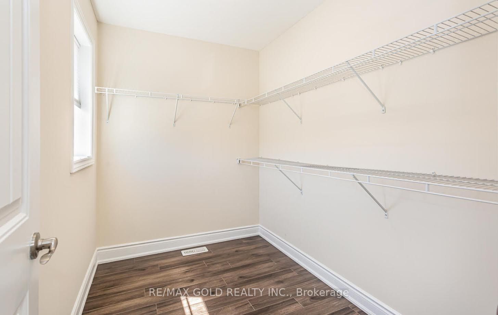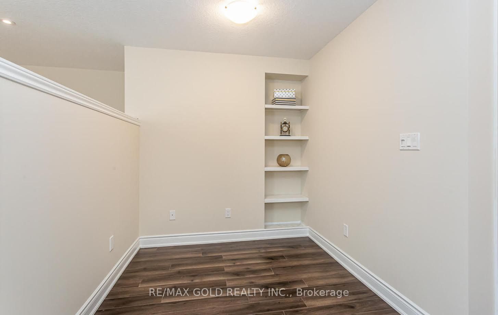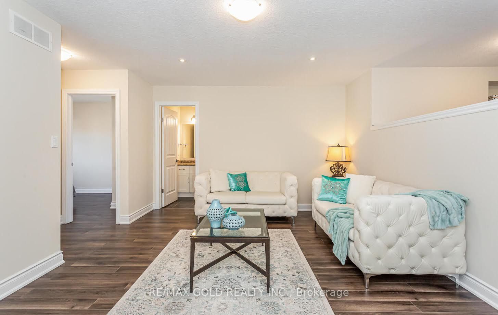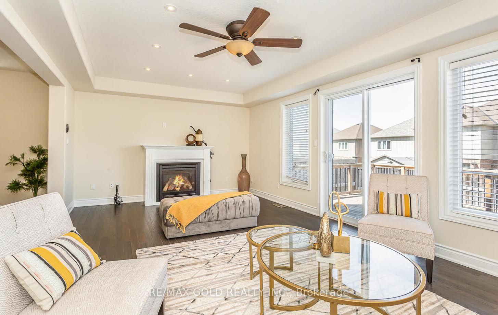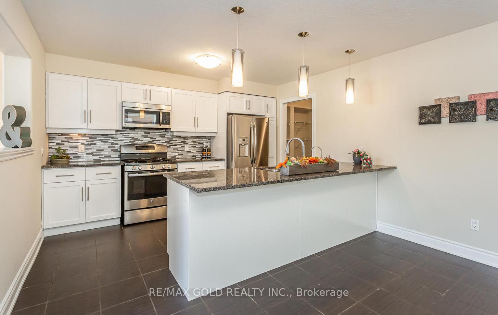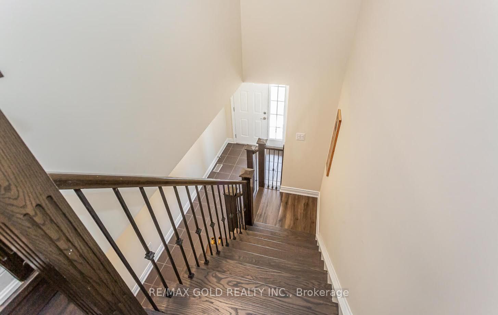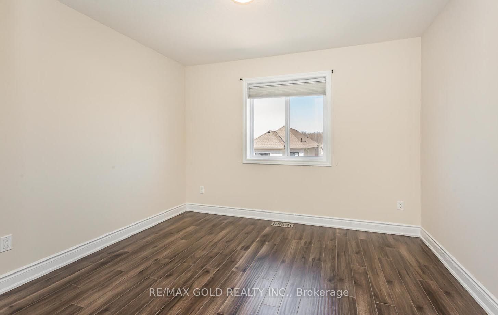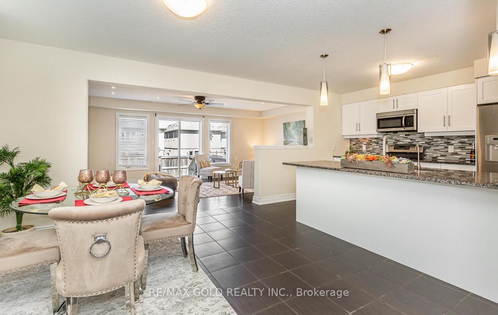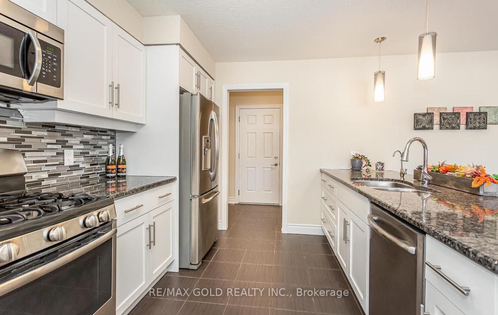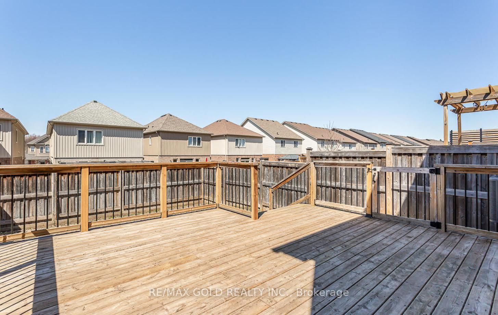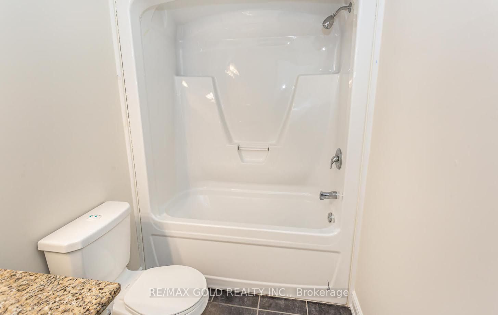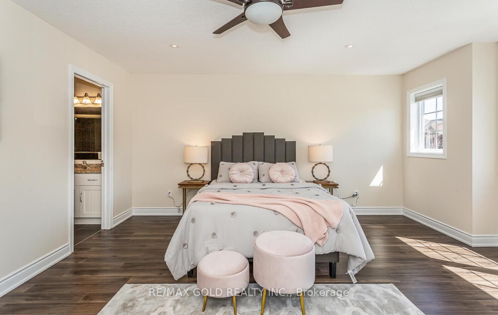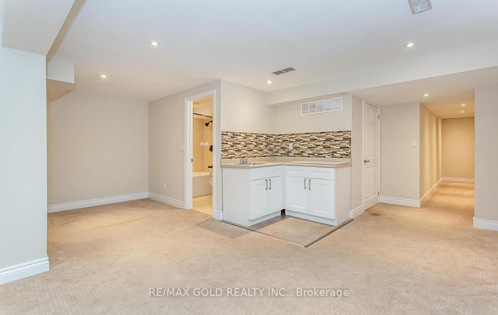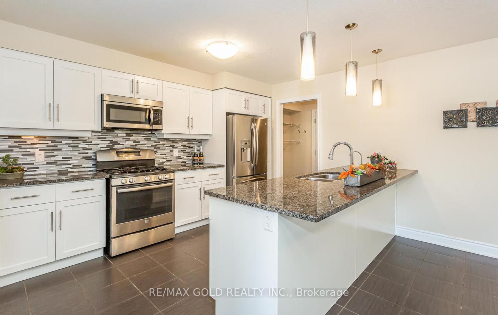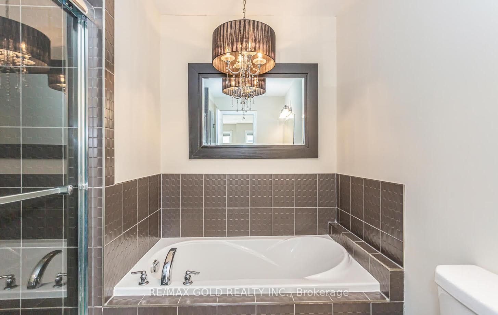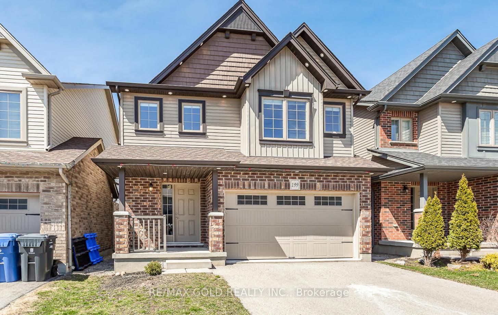
List Price: $1,109,999
199 Summit Ridge Drive, Guelph, N1E 0M1
- By RE/MAX GOLD REALTY INC.
Detached|MLS - #X12059103|New
4 Bed
4 Bath
2000-2500 Sqft.
Lot Size: 29.72 x 116.56 Feet
Detached Garage
Price comparison with similar homes in Guelph
Compared to 42 similar homes
-16.5% Lower↓
Market Avg. of (42 similar homes)
$1,329,817
Note * Price comparison is based on the similar properties listed in the area and may not be accurate. Consult licences real estate agent for accurate comparison
Room Information
| Room Type | Features | Level |
|---|---|---|
| Dining Room 3.75 x 3.64 m | Above Grade Window, Ceramic Floor, Combined w/Kitchen | Main |
| Kitchen 3.84 x 2.8 m | Stainless Steel Appl, Granite Counters, Access To Garage | Main |
| Living Room 6.49 x 3.39 m | Hardwood Floor, Pot Lights, W/O To Deck | Main |
| Primary Bedroom 4.59 x 4.1 m | Laminate, Pot Lights, Walk-In Closet(s) | Second |
| Bedroom 2 3.39 x 2.65 m | Laminate, Walk-In Closet(s), Window | Second |
| Bedroom 3 3.3 x 2.95 m | Laminate, Walk-In Closet(s), Window | Second |
| Bedroom 4 3.8 x 2.65 m | Broadloom, 3 Pc Bath | Basement |
Client Remarks
Nestled in Guelphs vibrant East End, this charming and spacious detached home offers an array of impressive amenities. Recently refreshed with a fresh coat of paint, the kitchen boasts granite countertops and upgraded cabinets. The exterior shines with elegant pot lights, while inside, hardwood flooring enhances the warmth of the living and dining areas, complemented by abundant natural light streaming through large windows. A convenient walkout provides seamless access to the backyard. Upstairs, the expansive primary bedroom features a generous walk-in closet and a luxurious 4-piece ensuite. The second and third bedrooms share easy access to a well-appointed second bathroom. A dedicated office space and separate family room add to the homes functionality. The **legal** finished basement expands the living space with a versatile recreational room, an additional bedroom, and a 3-piece bathroom. A kitchen makes it ideal for guests, in-laws, or rental potential. Tenants willing to leave.!!
Property Description
199 Summit Ridge Drive, Guelph, N1E 0M1
Property type
Detached
Lot size
N/A acres
Style
2-Storey
Approx. Area
N/A Sqft
Home Overview
Last check for updates
Virtual tour
N/A
Basement information
Finished,Walk-Up
Building size
N/A
Status
In-Active
Property sub type
Maintenance fee
$N/A
Year built
--
Walk around the neighborhood
199 Summit Ridge Drive, Guelph, N1E 0M1Nearby Places

Angela Yang
Sales Representative, ANCHOR NEW HOMES INC.
English, Mandarin
Residential ResaleProperty ManagementPre Construction
Mortgage Information
Estimated Payment
$0 Principal and Interest
 Walk Score for 199 Summit Ridge Drive
Walk Score for 199 Summit Ridge Drive

Book a Showing
Tour this home with Angela
Frequently Asked Questions about Summit Ridge Drive
Recently Sold Homes in Guelph
Check out recently sold properties. Listings updated daily
See the Latest Listings by Cities
1500+ home for sale in Ontario
