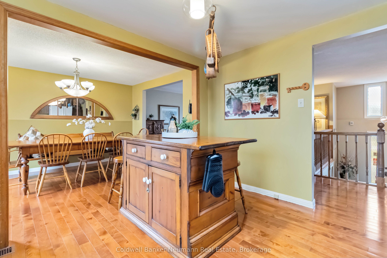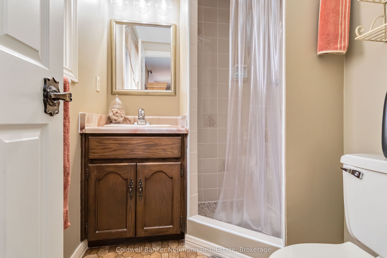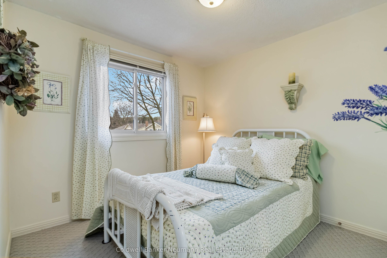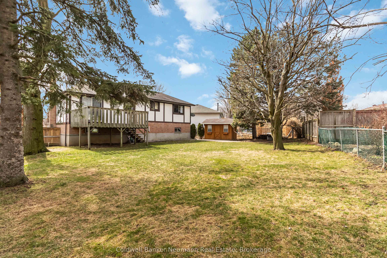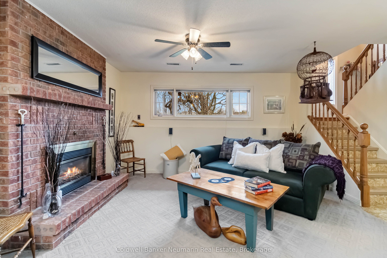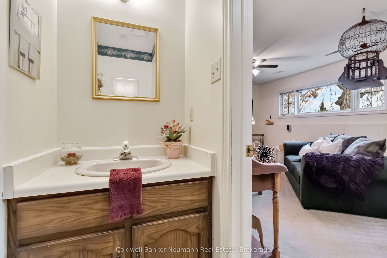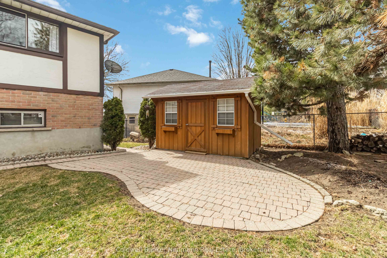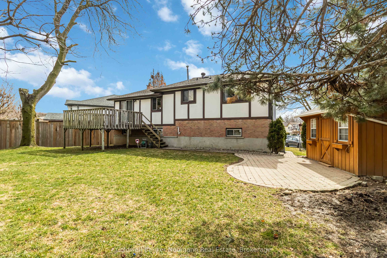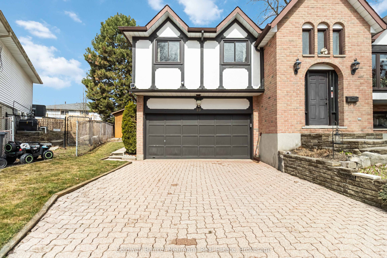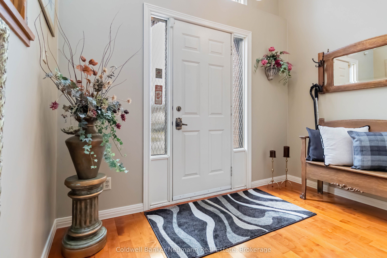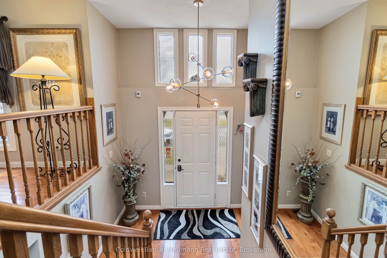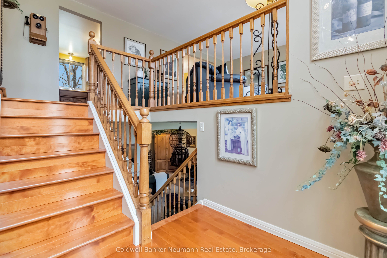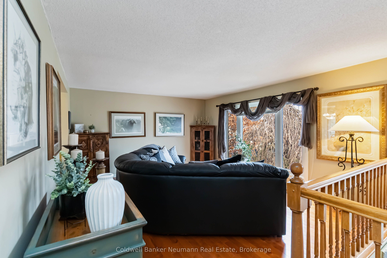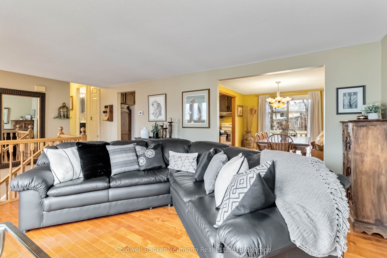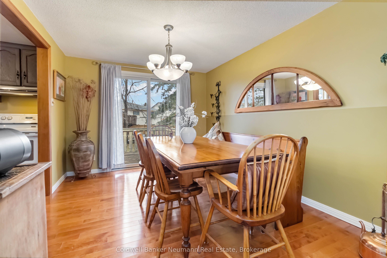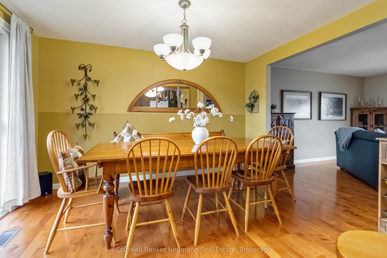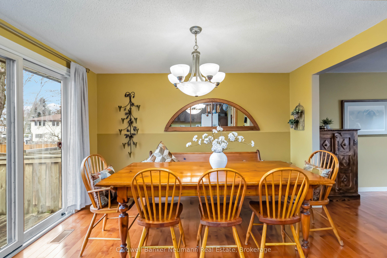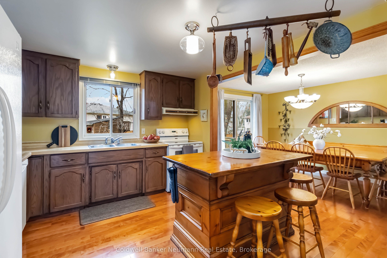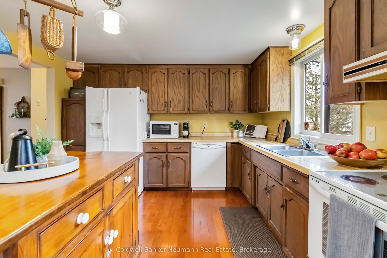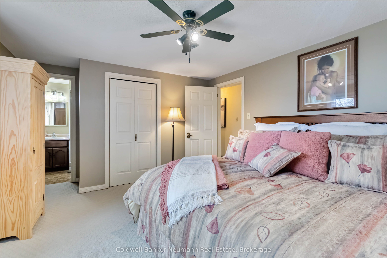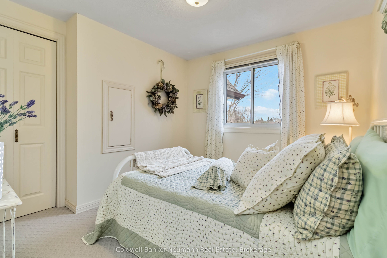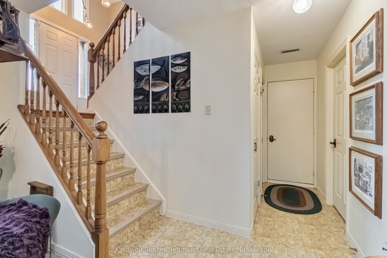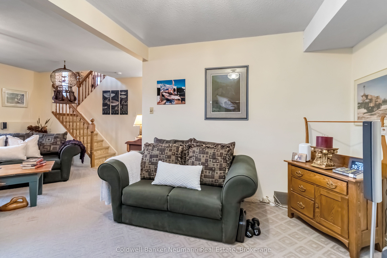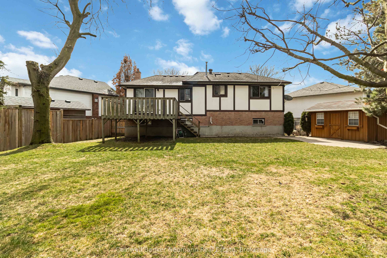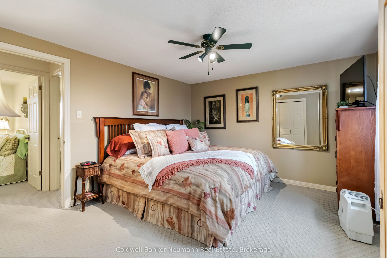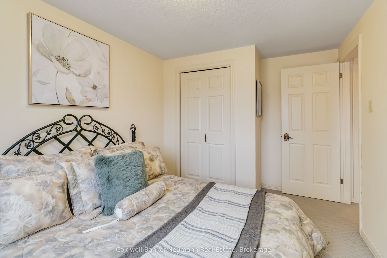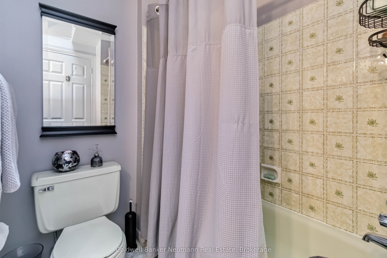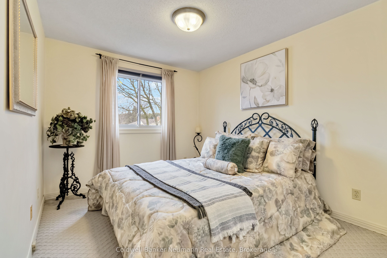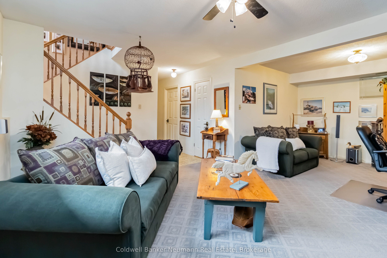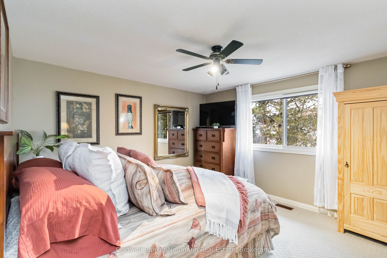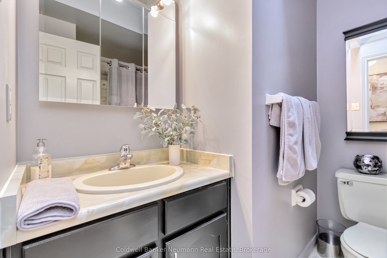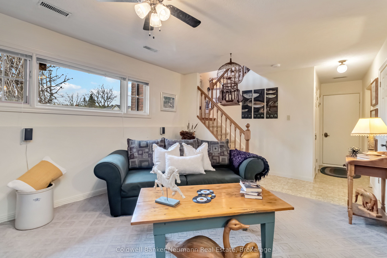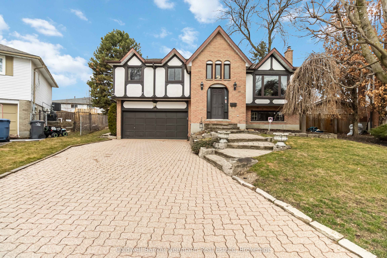
List Price: $879,900
19 Pauline Place, Guelph, N1H 7P3
- By Coldwell Banker Neumann Real Estate
Detached|MLS - #X12052744|New
3 Bed
3 Bath
1100-1500 Sqft.
Attached Garage
Price comparison with similar homes in Guelph
Compared to 19 similar homes
-24.6% Lower↓
Market Avg. of (19 similar homes)
$1,166,727
Note * Price comparison is based on the similar properties listed in the area and may not be accurate. Consult licences real estate agent for accurate comparison
Room Information
| Room Type | Features | Level |
|---|---|---|
| Living Room 4.7 x 4.14 m | Main | |
| Dining Room 3.1 x 3.79 m | Main | |
| Kitchen 3.42 x 3.79 m | Main | |
| Primary Bedroom 4.07 x 3.56 m | Main | |
| Bedroom 2 2.81 x 3.36 m | Main | |
| Bedroom 3 272 x 2.99 m | Main |
Client Remarks
Nestled on a quiet court, this well-maintained raised bungalow showcases a timeless English-style façade and beautifully landscaped surroundings. An interlocking brick driveway enhances its curb appeal, setting the stage for what lies beyond. Step inside to a bright and spacious entryway that immediately feels inviting. The main floor offers a seamless flow between the dining area, living room, and kitchen, all tied together by gleaming birch floors. The living room provides a lovely vantage point over the cul-de-sac, while the dining room opens to a deck - perfect for outdoor dining and relaxation. The kitchen boasts ample space for cooking, storage, and gathering, making it a natural hub of the home. Three well-sized bedrooms complete this level, including a primary suite with its own private three-piece ensuite. Downstairs, the lower level is filled with natural light from large windows, creating a warm and versatile space. The cozy rec room, anchored by a gas fireplace, is ideal for unwinding, while additional space offers room for a home office or play area. A true highlight of this property is the expansive, pie-shaped backyard. With just under 8,000 sq. ft. of outdoor space, primarily stretching out in the out rear, providing endless possibilities. The beautifully crafted shed, complete with charming window boxes, adds character and functionality. Whether you envision a future pool or simply a vast green space to enjoy, there's no shortage of potential here. The double-car garage provides ample storage and keeps vehicles sheltered during the winter months. Recent updates, including a new furnace and A/C in 2021, add to the home's value and efficiency. A wonderful opportunity- schedule your private viewing today!
Property Description
19 Pauline Place, Guelph, N1H 7P3
Property type
Detached
Lot size
N/A acres
Style
Bungalow-Raised
Approx. Area
N/A Sqft
Home Overview
Last check for updates
Virtual tour
N/A
Basement information
Full,Separate Entrance
Building size
N/A
Status
In-Active
Property sub type
Maintenance fee
$N/A
Year built
2025
Walk around the neighborhood
19 Pauline Place, Guelph, N1H 7P3Nearby Places

Shally Shi
Sales Representative, Dolphin Realty Inc
English, Mandarin
Residential ResaleProperty ManagementPre Construction
Mortgage Information
Estimated Payment
$0 Principal and Interest
 Walk Score for 19 Pauline Place
Walk Score for 19 Pauline Place

Book a Showing
Tour this home with Shally
Frequently Asked Questions about Pauline Place
Recently Sold Homes in Guelph
Check out recently sold properties. Listings updated daily
No Image Found
Local MLS®️ rules require you to log in and accept their terms of use to view certain listing data.
No Image Found
Local MLS®️ rules require you to log in and accept their terms of use to view certain listing data.
No Image Found
Local MLS®️ rules require you to log in and accept their terms of use to view certain listing data.
No Image Found
Local MLS®️ rules require you to log in and accept their terms of use to view certain listing data.
No Image Found
Local MLS®️ rules require you to log in and accept their terms of use to view certain listing data.
No Image Found
Local MLS®️ rules require you to log in and accept their terms of use to view certain listing data.
No Image Found
Local MLS®️ rules require you to log in and accept their terms of use to view certain listing data.
No Image Found
Local MLS®️ rules require you to log in and accept their terms of use to view certain listing data.
Check out 100+ listings near this property. Listings updated daily
See the Latest Listings by Cities
1500+ home for sale in Ontario
