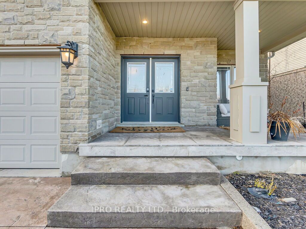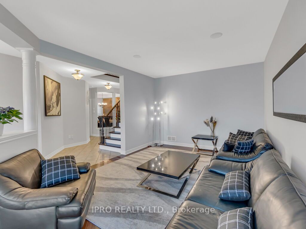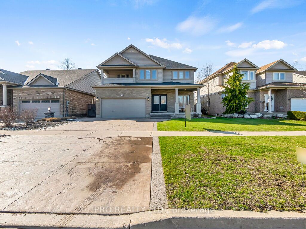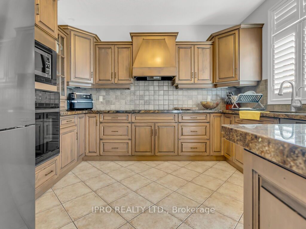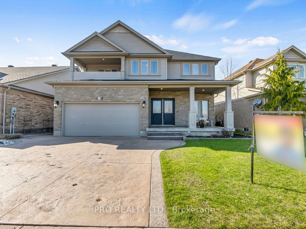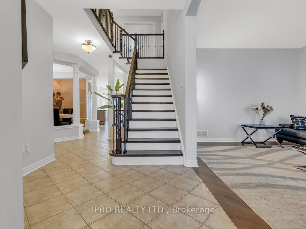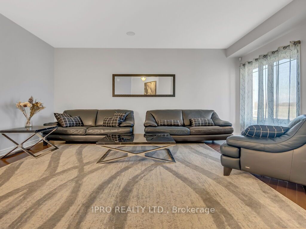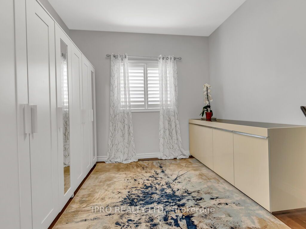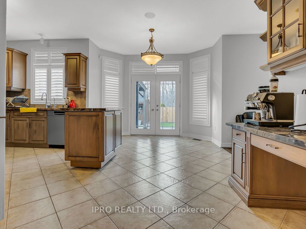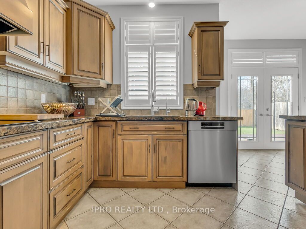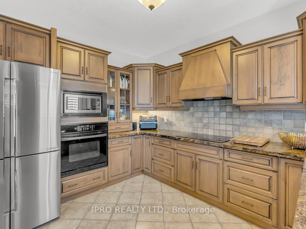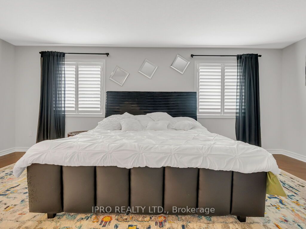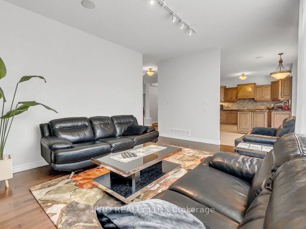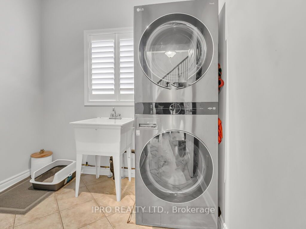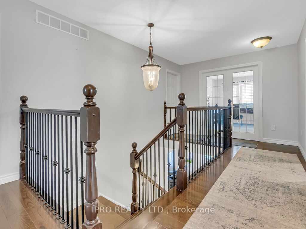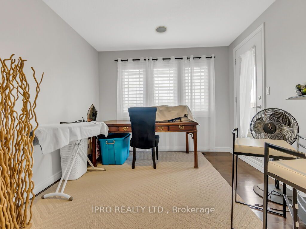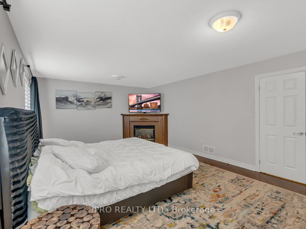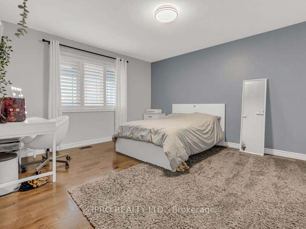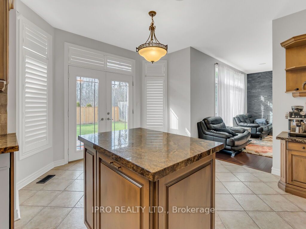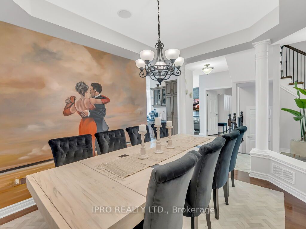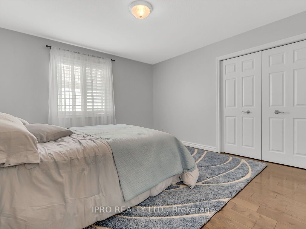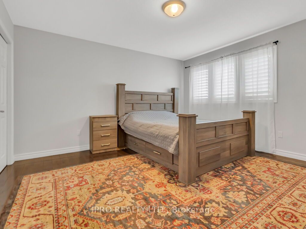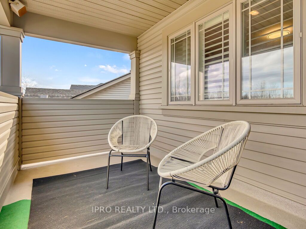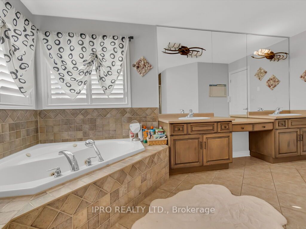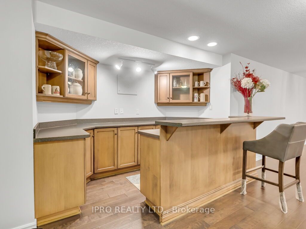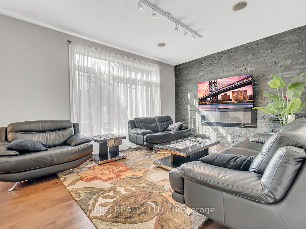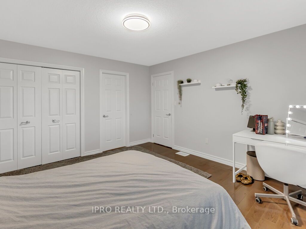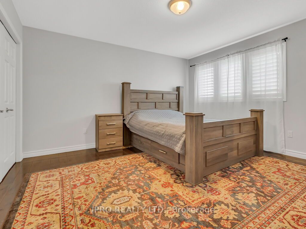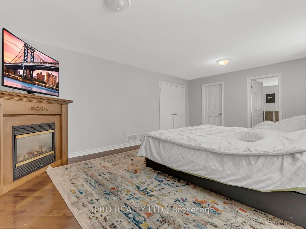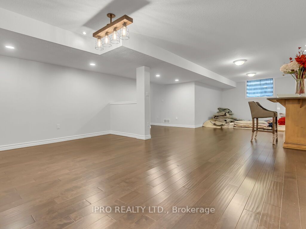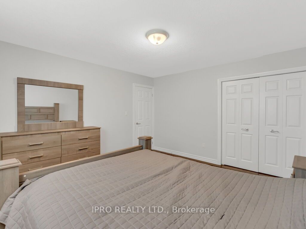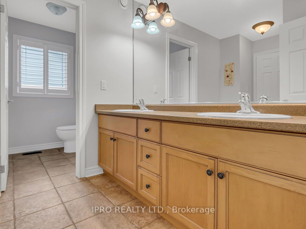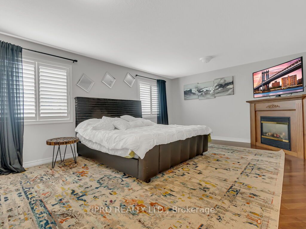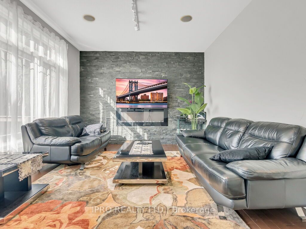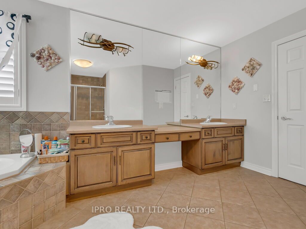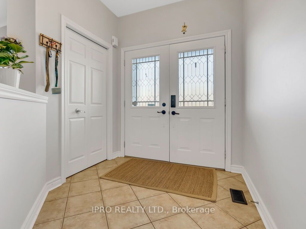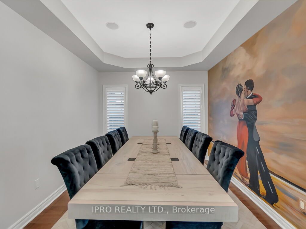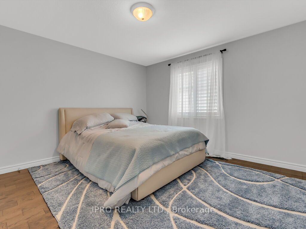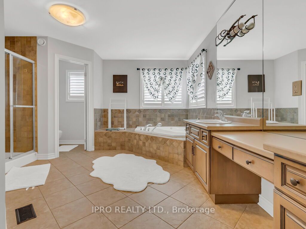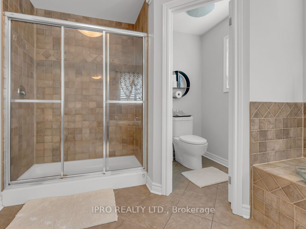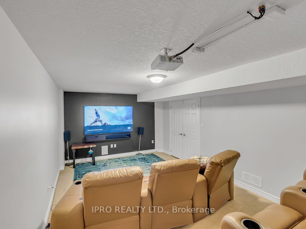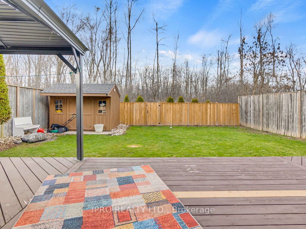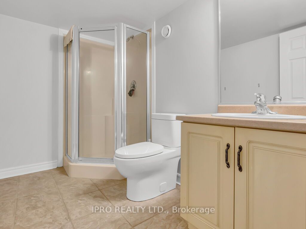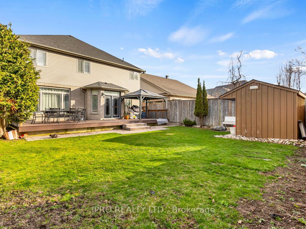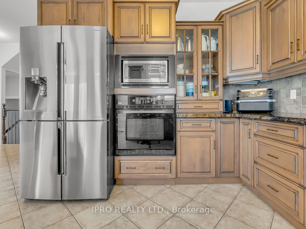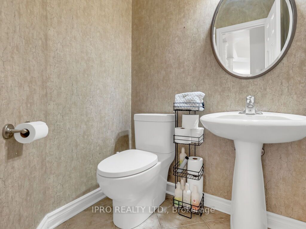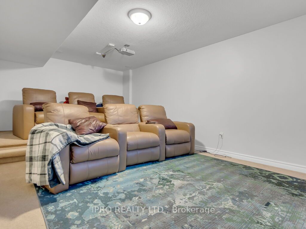
List Price: $1,550,000
18 Tovell Drive, Guelph, N1K 1Z6
- By IPRO REALTY LTD.
Detached|MLS - #X12097457|New
4 Bed
3 Bath
3000-3500 Sqft.
Lot Size: 55 x 119 Feet
Attached Garage
Price comparison with similar homes in Guelph
Compared to 40 similar homes
29.6% Higher↑
Market Avg. of (40 similar homes)
$1,196,060
Note * The price comparison provided is based on publicly available listings of similar properties within the same area. While we strive to ensure accuracy, these figures are intended for general reference only and may not reflect current market conditions, specific property features, or recent sales. For a precise and up-to-date evaluation tailored to your situation, we strongly recommend consulting a licensed real estate professional.
Room Information
| Room Type | Features | Level |
|---|---|---|
| Kitchen 3.6449 x 3.0988 m | Main | |
| Dining Room 3.0226 x 3.7846 m | Main | |
| Living Room 5.6642 x 3.7592 m | Main | |
| Primary Bedroom 4.1148 x 6.096 m | Fireplace | Second |
| Bedroom 4.2672 x 3.8608 m | Second | |
| Bedroom 4.1656 x 3.8608 m | Second | |
| Bedroom 3.81 x 3.8608 m | Second |
Client Remarks
Once a Reid Homes Builder Model Home with many premium features and upgrades is now up for sale. Stamped concrete double wide driveway can accommodate 4 cars. Patio is finished with nice concrete tiles and leads to double door front entrance. As you enter the house, you can see the guest room on right side and stairs for second level. Main floor features 9ft ceiling and has separate guest, office, dining, family, laundry, kitchen, powder rooms. Kitchen features inbuild appliances, newer fridge and dishwasher, granite countertops, electric cooktop stove with decorative range hood above, moveable island and desk space with granite countertops. Family room features electric fireplace embedded in elegant black stone accent wall. Patio door from kitchen leads to big size deck with attached metal gazebo and barbeque niche. One side of house has concrete walkway connecting driveway and backyard patio. Backyard offers serenity and privacy backing to greenbelt. Backyard has a good size shed and is fully fenced with gate on back wall leading to conservation area. Second floor of house has four good size bedrooms. Master bedroom has gas fireplace, walk-in closet and leads to big 5pcs ensuite with double sink, big wall mirrors, jacuzzi tub. There is another study/library room on second floor which leads to good size covered balcony on front side of house. Basement is professionally finished with an separate entertainment room with projector and recreation room and 3 pcs bath. Heating system installed in basement floors. Speaker system is installed throughout the house. Location is perfect with very easy access to Buses, schools, shopping plazas. Don't miss this one.
Property Description
18 Tovell Drive, Guelph, N1K 1Z6
Property type
Detached
Lot size
N/A acres
Style
2-Storey
Approx. Area
N/A Sqft
Home Overview
Basement information
Finished
Building size
N/A
Status
In-Active
Property sub type
Maintenance fee
$N/A
Year built
2024
Walk around the neighborhood
18 Tovell Drive, Guelph, N1K 1Z6Nearby Places

Angela Yang
Sales Representative, ANCHOR NEW HOMES INC.
English, Mandarin
Residential ResaleProperty ManagementPre Construction
Mortgage Information
Estimated Payment
$0 Principal and Interest
 Walk Score for 18 Tovell Drive
Walk Score for 18 Tovell Drive

Book a Showing
Tour this home with Angela
Frequently Asked Questions about Tovell Drive
Recently Sold Homes in Guelph
Check out recently sold properties. Listings updated daily
See the Latest Listings by Cities
1500+ home for sale in Ontario
