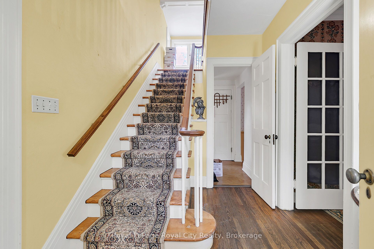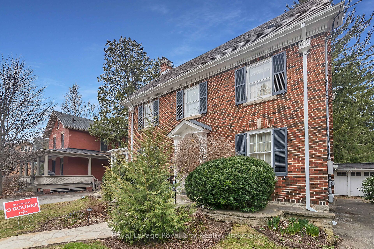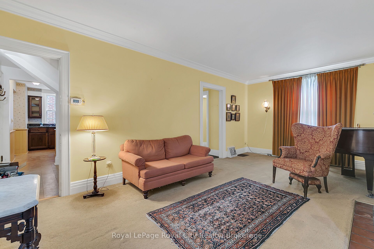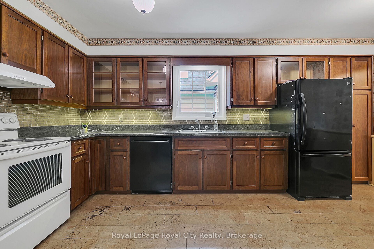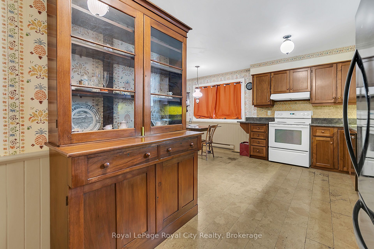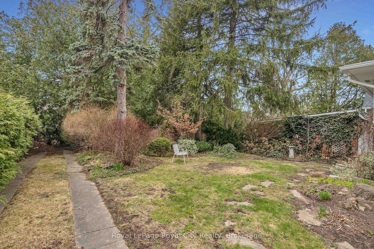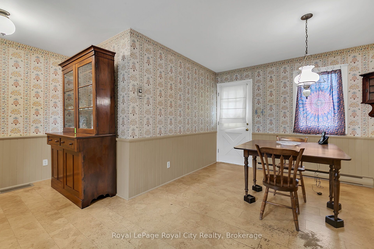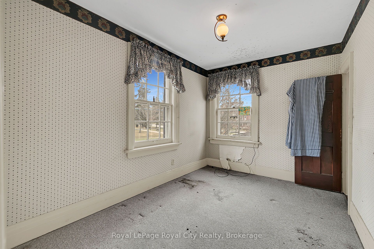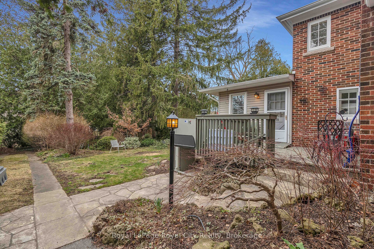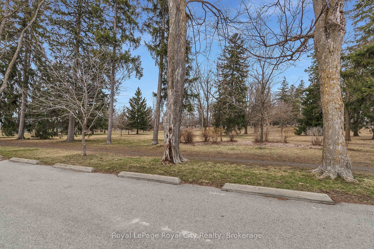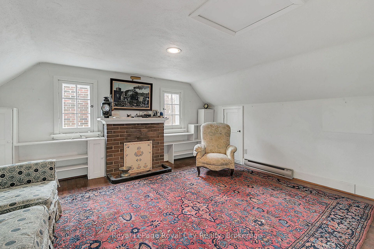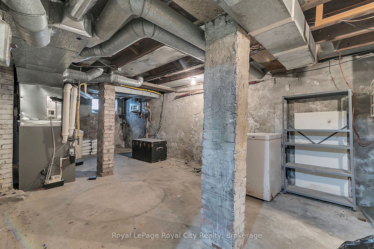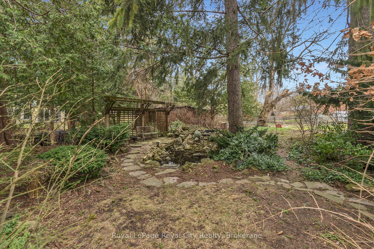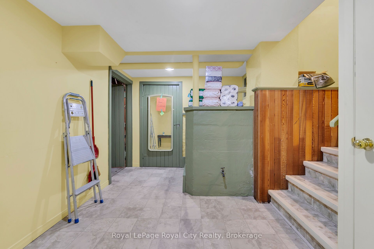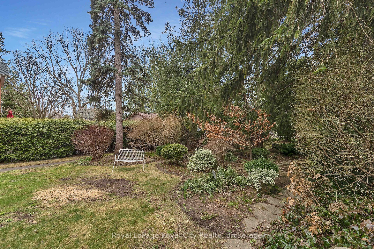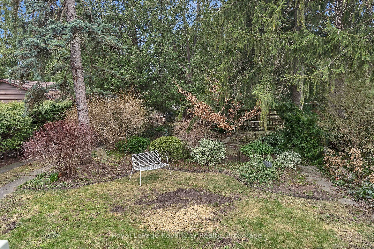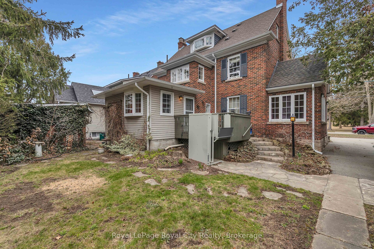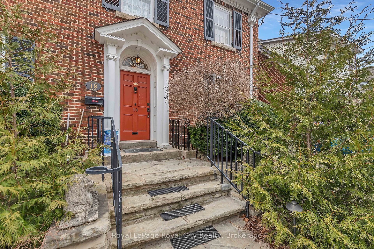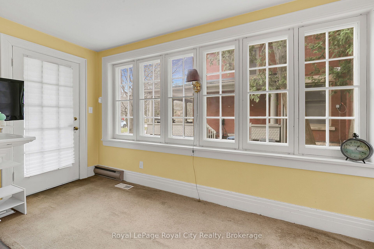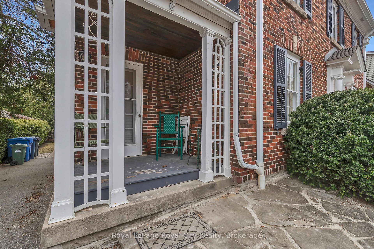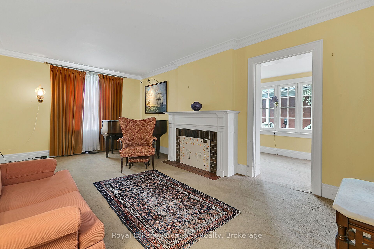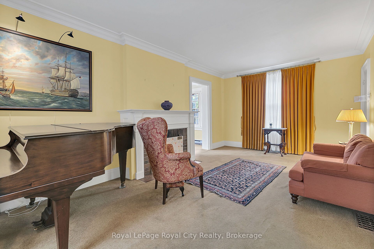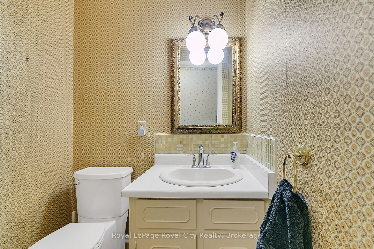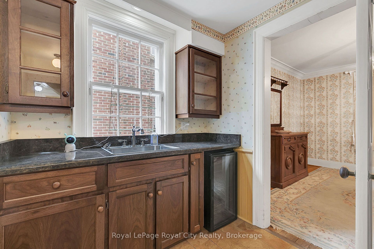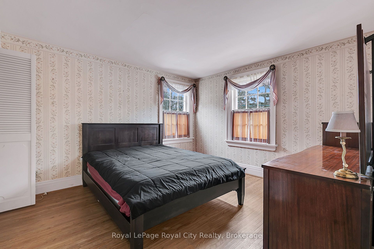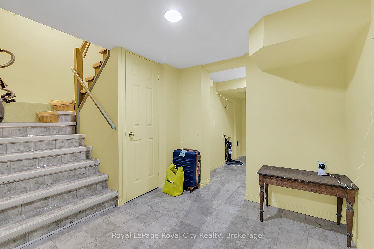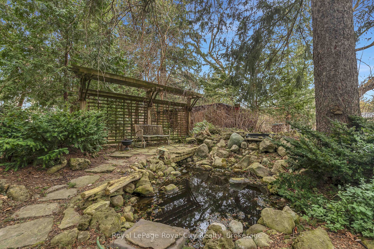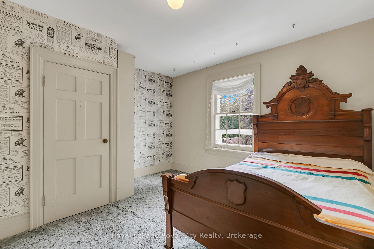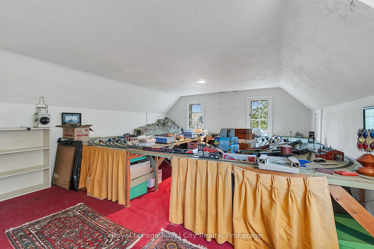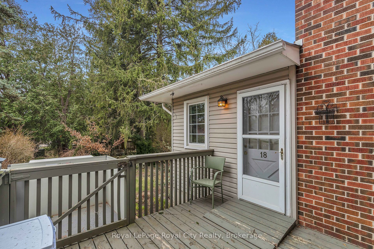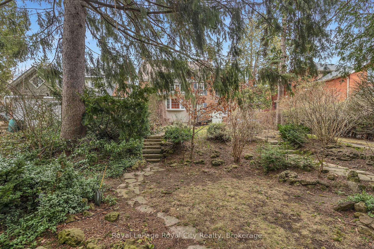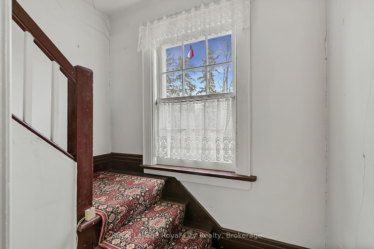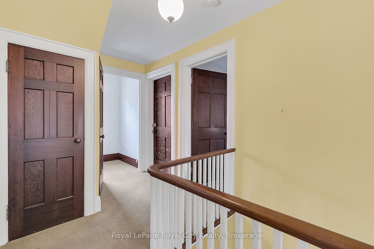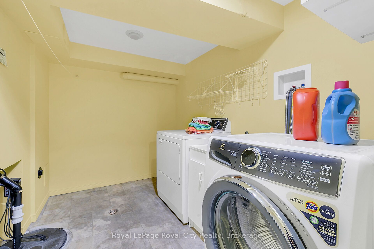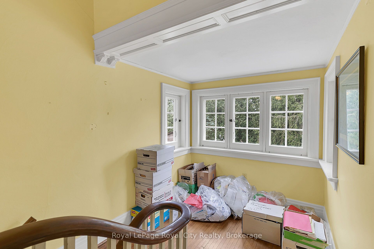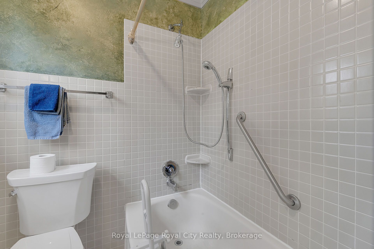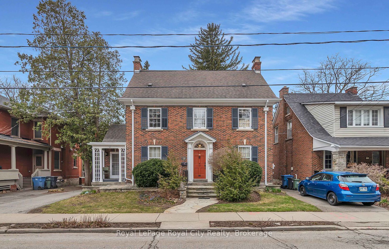
List Price: $1,150,000
18 Kathleen Street, Guelph, N1H 4Y2
- By Royal LePage Royal City Realty
Detached|MLS - #X12109206|New
4 Bed
2 Bath
2000-2500 Sqft.
Lot Size: 55 x 116 Feet
Other Garage
Price comparison with similar homes in Guelph
Compared to 31 similar homes
23.0% Higher↑
Market Avg. of (31 similar homes)
$935,103
Note * Price comparison is based on the similar properties listed in the area and may not be accurate. Consult licences real estate agent for accurate comparison
Room Information
| Room Type | Features | Level |
|---|---|---|
| Living Room 6.26 x 3.52 m | Main | |
| Dining Room 3.78 x 3.51 m | Main | |
| Kitchen 5.08 x 2.56 m | Main | |
| Primary Bedroom 3.85 x 3.58 m | Second | |
| Bedroom 2 3.62 x 3.58 m | Second | |
| Bedroom 3 3.55 x 2.51 m | Second | |
| Bedroom 4 4.38 x 3.7 m | Third |
Client Remarks
Admired by many, this classic century home has been owned by the same family for over 50 years! Set on a spectacular lot directly across from Exhibition Park, a short walk to all the downtown amenities and restaurants and easy access to trails. A traditional floor plan and original features await when you open the door including wide baseboards and woodwork. The main floor offers a living room with adjacent sunroom that could easily be a home office as it has a separate entrance. There is a formal dining room, butler's pantry leading to a large eat-in kitchen that overlooks the beautiful and private yard and a convenient 2pc bath. Heading upstairs, a lovely sitting area at the top of the stairs is great flexible space before you find the full bath and 3 good-sized bedrooms. The 3rd floor is a lovely surprise with a den area or upper family room and the 4th bedroom. Outside, the backyard is a gardener's oasis and offers a tranquil space in the middle of the city. Gardeners and kids will want to spend hours discovering this yard! While it does require some cosmetic updating, the bones of this home are solid and the mechanicals have been updated/maintained over the years. Here is an opportunity to put your personal stamp on a property while enjoying downtown living. Garage is shared with 22 Kathleen via a right of way over the driveway to the north - left bay belongs to the property. Garage is more oversized garden shed size than for vehicle parking.
Property Description
18 Kathleen Street, Guelph, N1H 4Y2
Property type
Detached
Lot size
N/A acres
Style
2 1/2 Storey
Approx. Area
N/A Sqft
Home Overview
Last check for updates
Virtual tour
N/A
Basement information
Partially Finished
Building size
N/A
Status
In-Active
Property sub type
Maintenance fee
$N/A
Year built
2024
Walk around the neighborhood
18 Kathleen Street, Guelph, N1H 4Y2Nearby Places

Angela Yang
Sales Representative, ANCHOR NEW HOMES INC.
English, Mandarin
Residential ResaleProperty ManagementPre Construction
Mortgage Information
Estimated Payment
$0 Principal and Interest
 Walk Score for 18 Kathleen Street
Walk Score for 18 Kathleen Street

Book a Showing
Tour this home with Angela
Frequently Asked Questions about Kathleen Street
Recently Sold Homes in Guelph
Check out recently sold properties. Listings updated daily
See the Latest Listings by Cities
1500+ home for sale in Ontario
