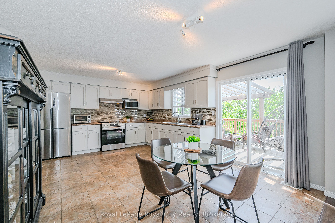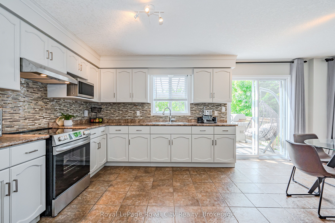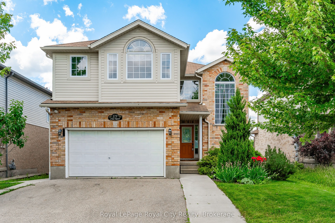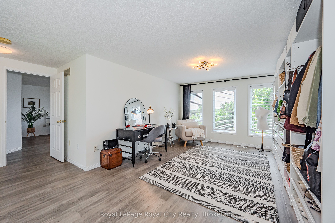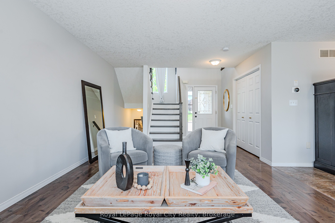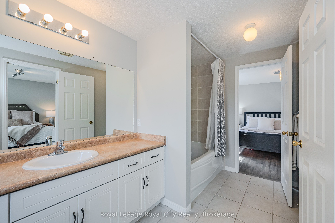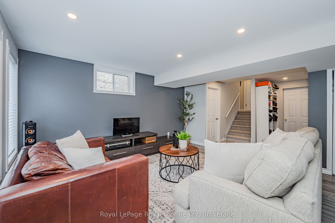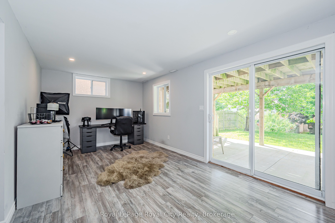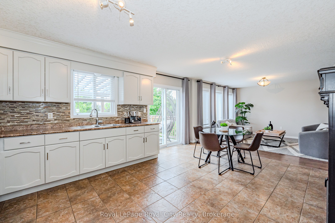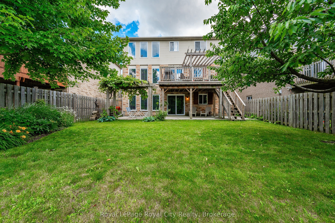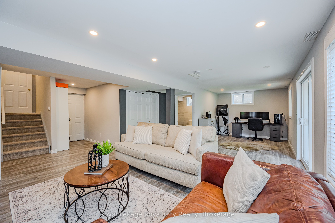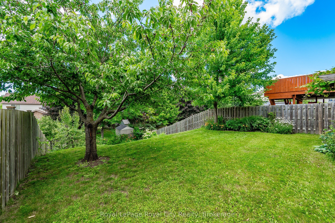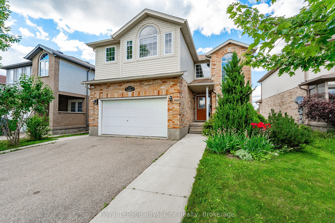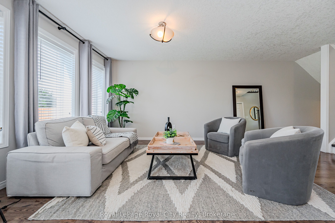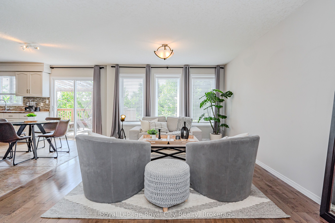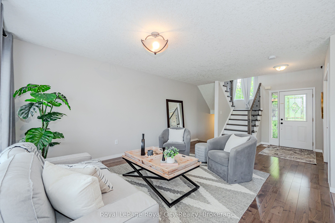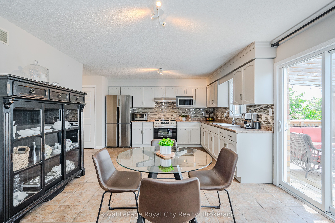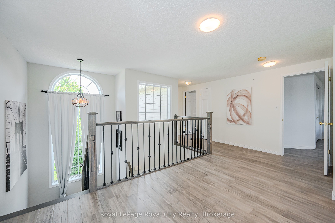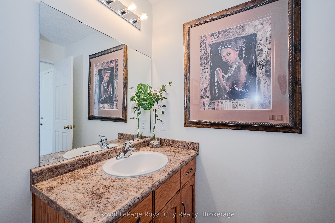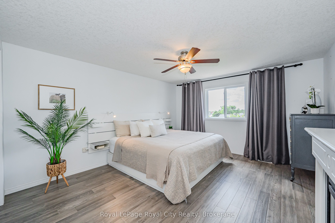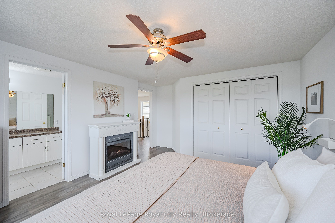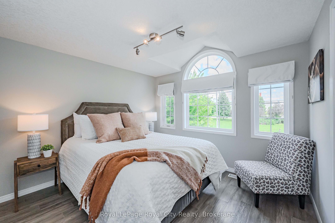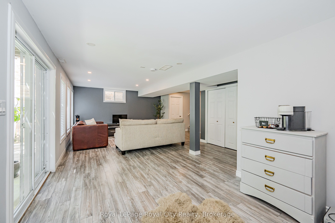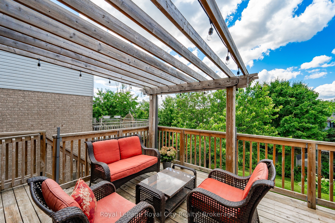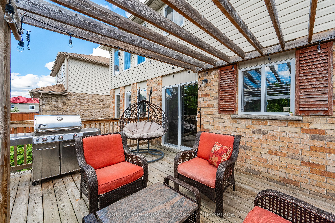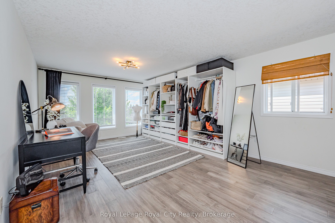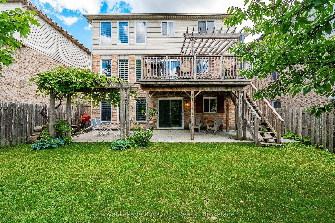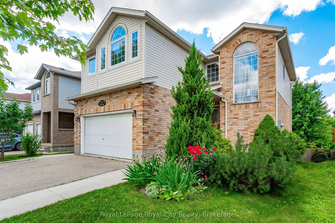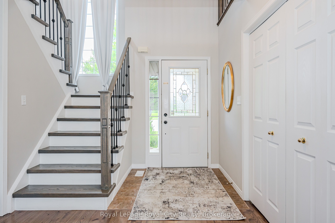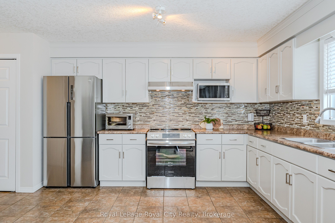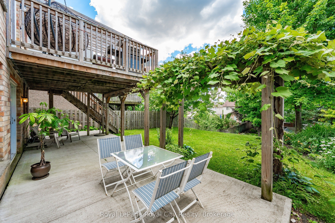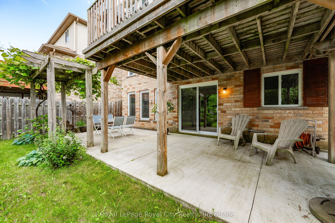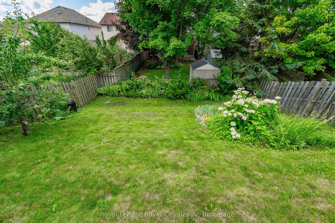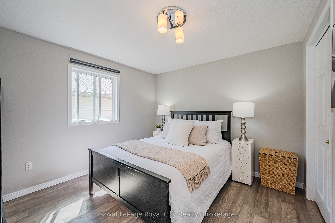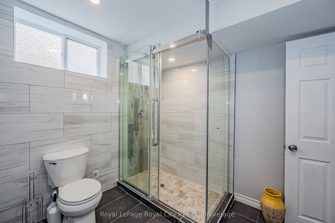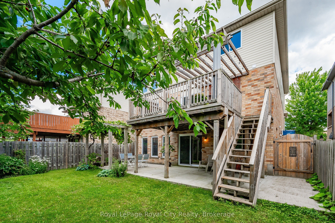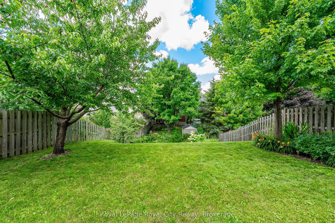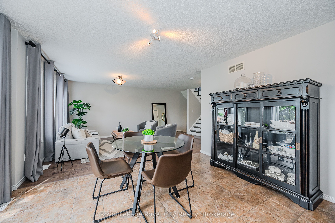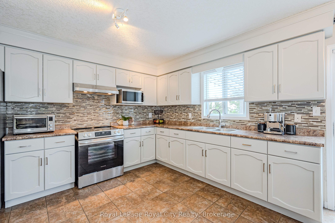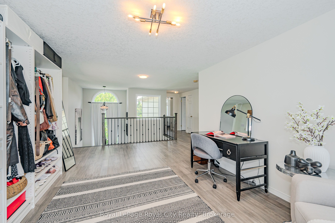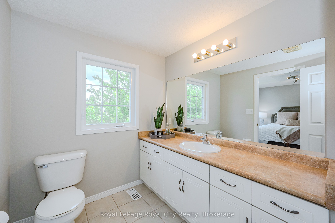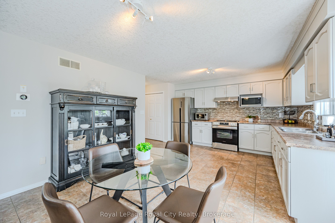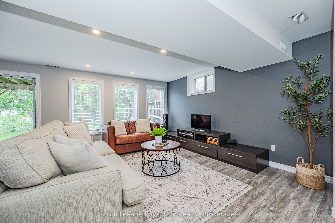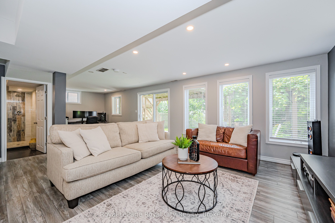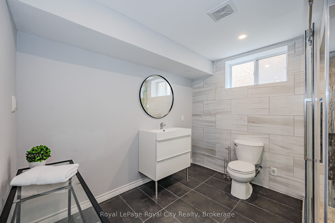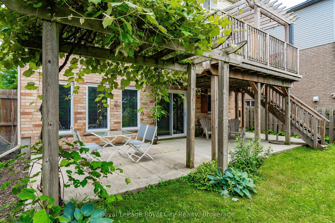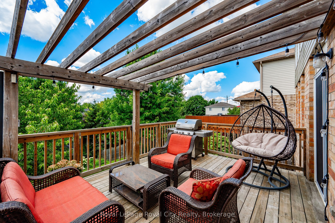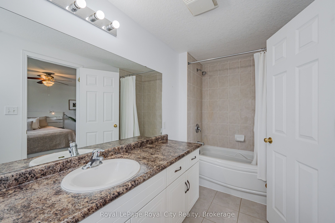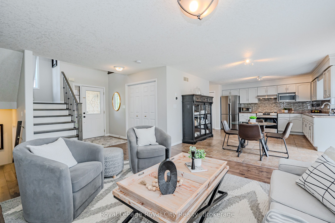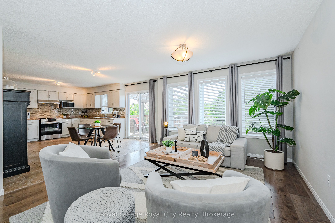
List Price: $1,089,900
173 Clair Road, Guelph, N1L 0A7
- By Royal LePage Royal City Realty
Detached|MLS - #X11982069|New
3 Bed
4 Bath
1500-2000 Sqft.
Attached Garage
Price comparison with similar homes in Guelph
Compared to 7 similar homes
-8.8% Lower↓
Market Avg. of (7 similar homes)
$1,195,229
Note * Price comparison is based on the similar properties listed in the area and may not be accurate. Consult licences real estate agent for accurate comparison
Room Information
| Room Type | Features | Level |
|---|---|---|
| Dining Room 2.37 x 3.94 m | Main | |
| Kitchen 2.97 x 3.93 m | Main | |
| Living Room 3.77 x 5.8 m | Main | |
| Bedroom 3.91 x 3.34 m | Second | |
| Bedroom 3.28 x 3.99 m | Second | |
| Primary Bedroom 3.89 x 5 m | Second |
Client Remarks
Welcome to your dream home! This exquisite 3-bedroom property, with a walk-out basement and a stunning backyard, is nestled in the prestigious south end. It's perfectly located for both convenience and luxury living. Step into the light filled living room, adorned with pristine hardwood floors and expansive windows that frame picturesque backyard vistas. The spacious eat-in kitchen boasts fresh white cabinetry, a glass-tiled backsplash, and ample counter space. Open the doors to your generously sized deck, perfect for BBQs amidst breathtaking views and spectacular sunsets. On the second floor you'll find a versatile loft, offering endless possibilities as a home office, hobby haven, or potential 4th bedroom. The primary bedroom features luxury laminate floors, a double closet, and a 4-piece ensuite. Two large bedrooms share access to a private bathroom. Enjoy convenience of second-floor laundry. The finished basement boasts an expansive rec room with laminate floors and a renovated bathroom with a walk-in glass shower. Large windows, ample pot lighting, and sliding doors ensure the space is bright and inviting while providing access to your large, partially covered stone patio adorned with a charming pergola. The basement could easily be converted to a secondary unit. Unwind in your beautiful backyard, where lush gardens and meticulously manicured landscaping await. Enjoy fresh produce from your cherry tree! This property features a splendid yard, with high elevation views of downtown on clear days. Convenience is at your doorstep with Bishop Macdonell High School and South End Community Park nearby, offering basketball courts, a splash pad, tennis courts, and walking trails. Just down the street, Pergola Commons plaza provides grocery stores, LCBO, a movie theatre, fantastic dining options, shops, and fitness centres. Plus, it's only a 2-minute drive to the Hanlon, providing easy access to the 401. Experience the perfect blend of luxury, convenience, and community.
Property Description
173 Clair Road, Guelph, N1L 0A7
Property type
Detached
Lot size
< .50 acres
Style
2-Storey
Approx. Area
N/A Sqft
Home Overview
Basement information
Full,Finished
Building size
N/A
Status
In-Active
Property sub type
Maintenance fee
$N/A
Year built
--
Walk around the neighborhood
173 Clair Road, Guelph, N1L 0A7Nearby Places

Shally Shi
Sales Representative, Dolphin Realty Inc
English, Mandarin
Residential ResaleProperty ManagementPre Construction
Mortgage Information
Estimated Payment
$0 Principal and Interest
 Walk Score for 173 Clair Road
Walk Score for 173 Clair Road

Book a Showing
Tour this home with Shally
Frequently Asked Questions about Clair Road
Recently Sold Homes in Guelph
Check out recently sold properties. Listings updated daily
No Image Found
Local MLS®️ rules require you to log in and accept their terms of use to view certain listing data.
No Image Found
Local MLS®️ rules require you to log in and accept their terms of use to view certain listing data.
No Image Found
Local MLS®️ rules require you to log in and accept their terms of use to view certain listing data.
No Image Found
Local MLS®️ rules require you to log in and accept their terms of use to view certain listing data.
No Image Found
Local MLS®️ rules require you to log in and accept their terms of use to view certain listing data.
No Image Found
Local MLS®️ rules require you to log in and accept their terms of use to view certain listing data.
No Image Found
Local MLS®️ rules require you to log in and accept their terms of use to view certain listing data.
No Image Found
Local MLS®️ rules require you to log in and accept their terms of use to view certain listing data.
Check out 100+ listings near this property. Listings updated daily
See the Latest Listings by Cities
1500+ home for sale in Ontario
