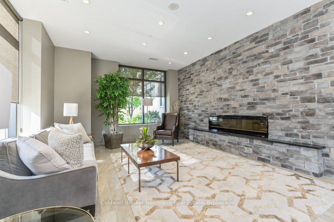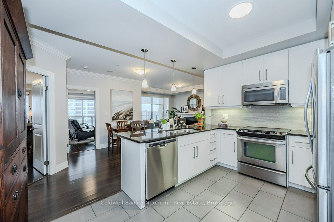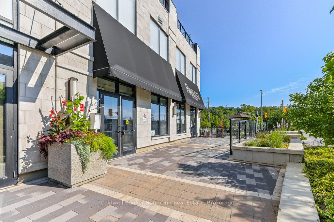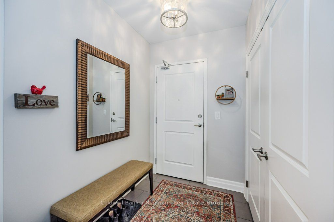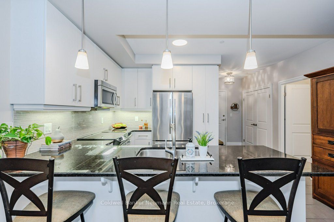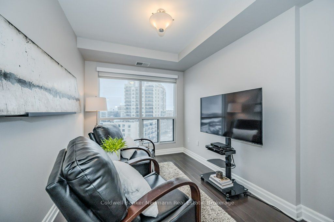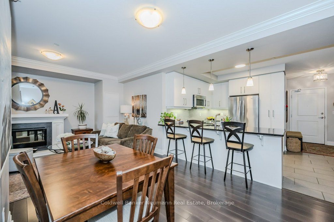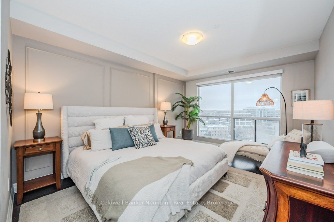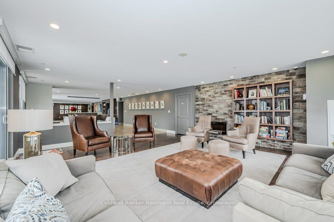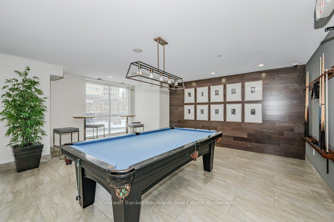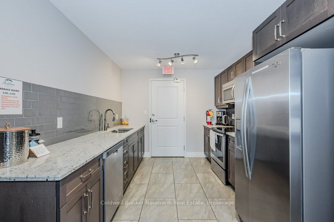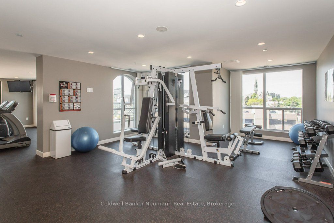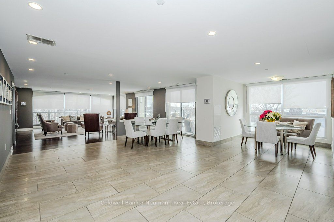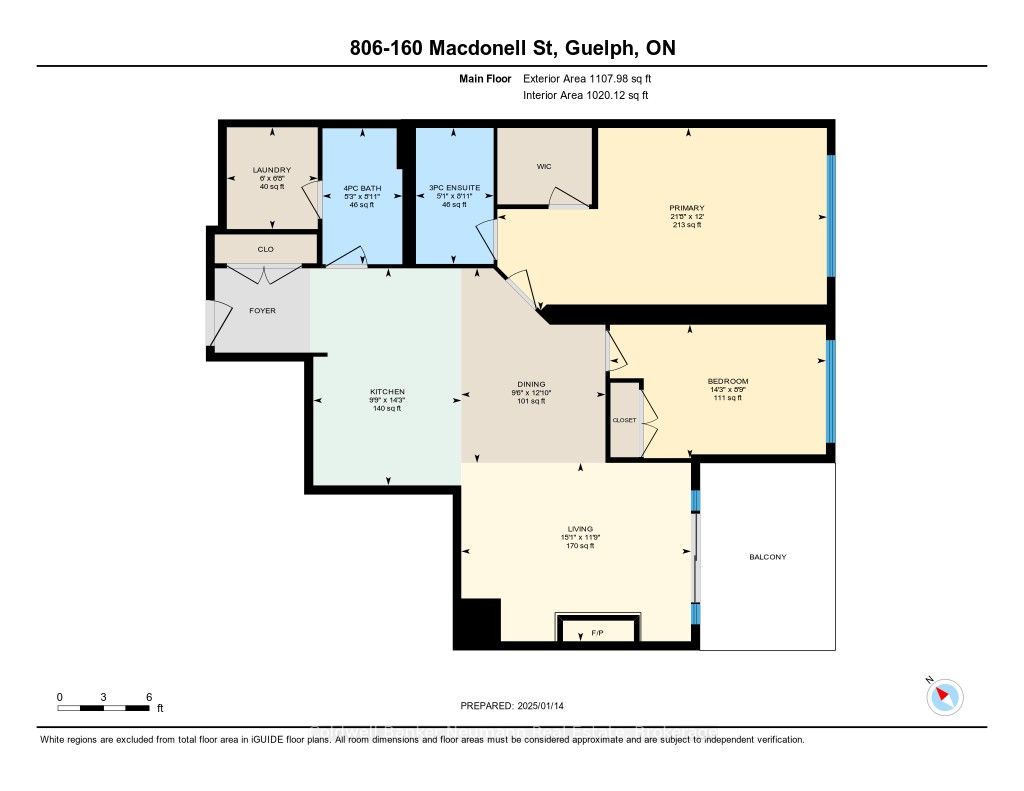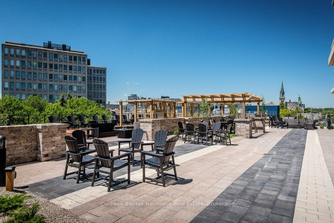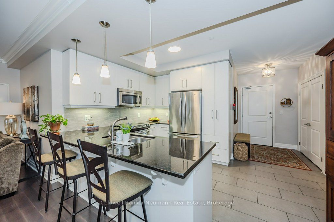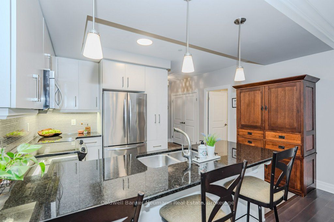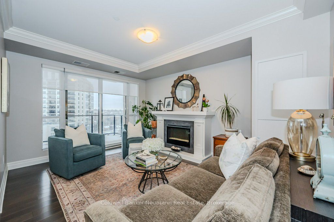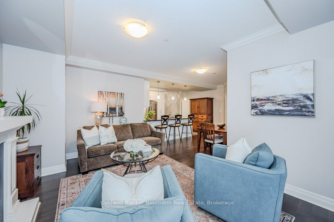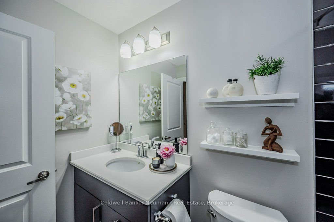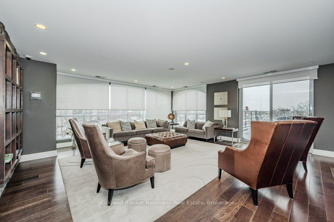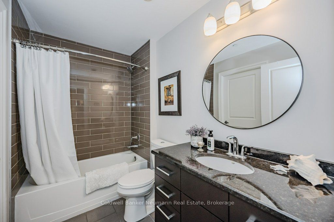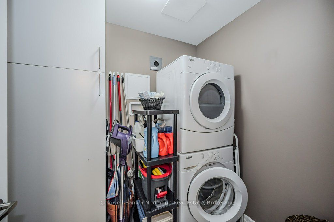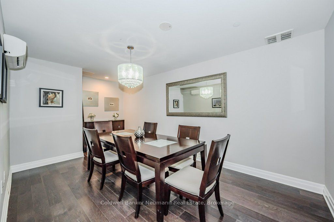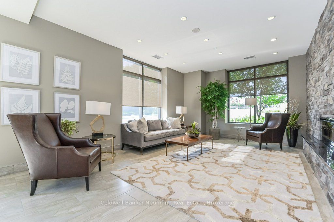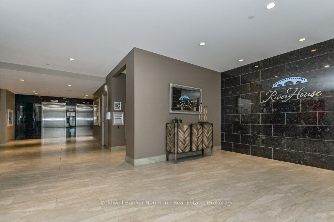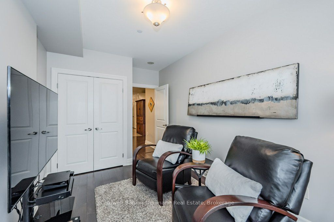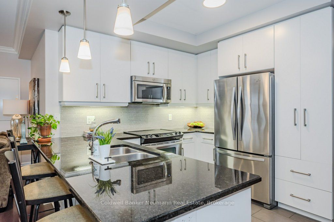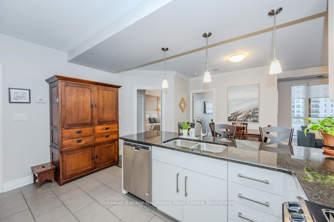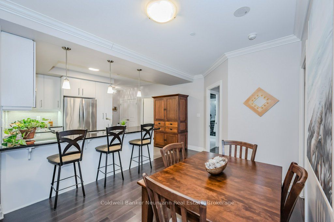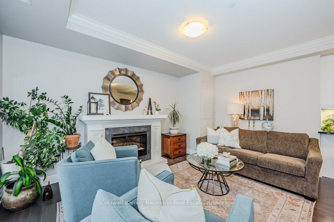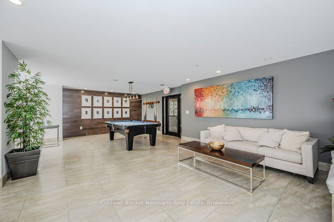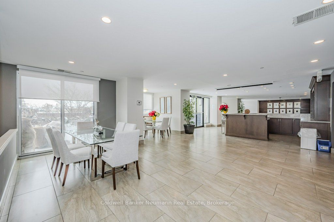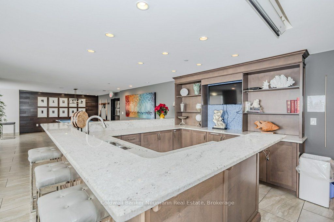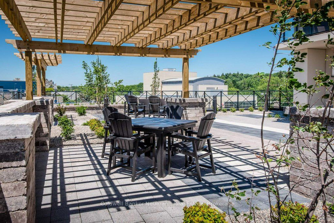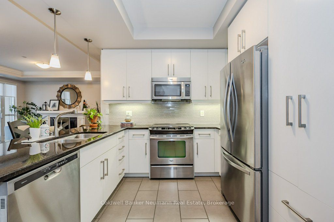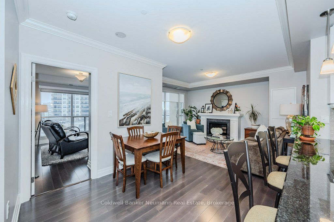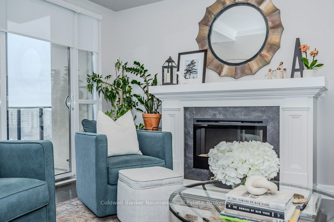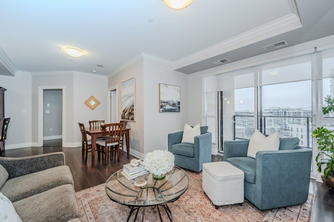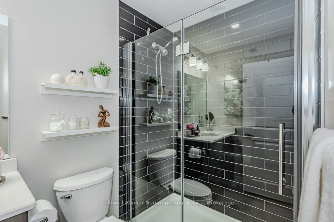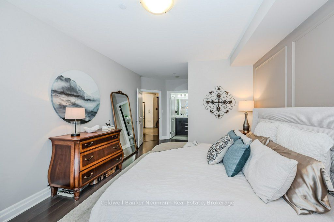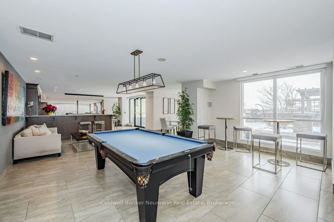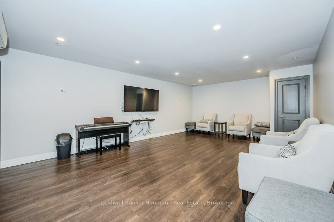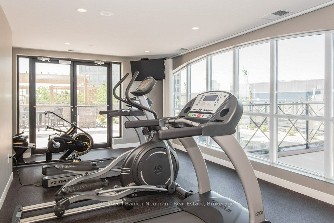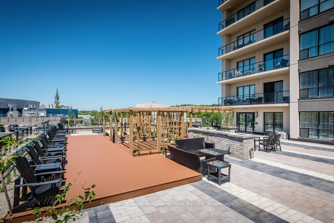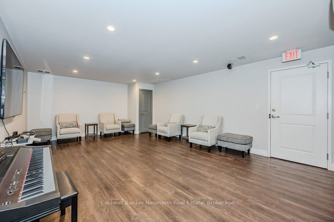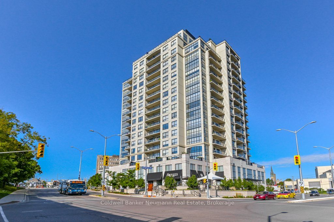
List Price: $699,900 + $605 maint. fee
160 Macdonell Street, Guelph, N1H 0A9
- By Coldwell Banker Neumann Real Estate
Condo Apartment|MLS - #X12093159|Sold Conditional Escape
2 Bed
2 Bath
1000-1199 Sqft.
Underground Garage
Included in Maintenance Fee:
Heat
CAC
Building Insurance
Water
Common Elements
Price comparison with similar homes in Guelph
Compared to 52 similar homes
15.2% Higher↑
Market Avg. of (52 similar homes)
$607,296
Note * Price comparison is based on the similar properties listed in the area and may not be accurate. Consult licences real estate agent for accurate comparison
Room Information
| Room Type | Features | Level |
|---|---|---|
| Kitchen 5.84 x 4.29 m | Main | |
| Living Room 4.67 x 3.51 m | Main | |
| Dining Room 3.68 x 2.92 m | Main | |
| Primary Bedroom 6.64 x 3.65 m | Main | |
| Bedroom 2.7 x 4.35 m | Main |
Client Remarks
Welcome to Suite 806 at 160 Macdonell Street a beautifully designed 1,098 sq. ft. condo that effortlessly combines style, comfort, and convenience in the heart of downtown Guelph.Step inside to discover an open-concept layout perfect for modern living. The kitchen is thoughtfully finished with granite countertops, stainless steel appliances, and soft-close cabinetry, flowing seamlessly into a bright and spacious great room with a cozy fireplace. From here, step out onto your large private balcony and soak in sweeping city views the perfect spot for your morning coffee or evening unwind.This well-laid-out unit offers two bedrooms, two full bathrooms, and a separate laundry area for added functionality.As a resident, enjoy access to top-tier amenities including rooftop entertaining spaces, a guest suite, party room with full kitchen and bar, media room, games room, library, and a fully equipped gym all just an elevator ride away.With the GO Train, downtown dining, shopping, and entertainment at your doorstep and parks and riverfront trails nearby the location is unbeatable. Bonus features include underground parking with EV charger readiness and a storage locker located conveniently near the unit.This is elevated condo living at its finest don't miss your chance to call it home!
Property Description
160 Macdonell Street, Guelph, N1H 0A9
Property type
Condo Apartment
Lot size
N/A acres
Style
1 Storey/Apt
Approx. Area
N/A Sqft
Home Overview
Basement information
None
Building size
N/A
Status
In-Active
Property sub type
Maintenance fee
$604.61
Year built
2024
Amenities
Rooftop Deck/Garden
Media Room
Ind. Water Softener
Gym
Guest Suites
Elevator
Walk around the neighborhood
160 Macdonell Street, Guelph, N1H 0A9Nearby Places

Shally Shi
Sales Representative, Dolphin Realty Inc
English, Mandarin
Residential ResaleProperty ManagementPre Construction
Mortgage Information
Estimated Payment
$0 Principal and Interest
 Walk Score for 160 Macdonell Street
Walk Score for 160 Macdonell Street

Book a Showing
Tour this home with Shally
Frequently Asked Questions about Macdonell Street
Recently Sold Homes in Guelph
Check out recently sold properties. Listings updated daily
No Image Found
Local MLS®️ rules require you to log in and accept their terms of use to view certain listing data.
No Image Found
Local MLS®️ rules require you to log in and accept their terms of use to view certain listing data.
No Image Found
Local MLS®️ rules require you to log in and accept their terms of use to view certain listing data.
No Image Found
Local MLS®️ rules require you to log in and accept their terms of use to view certain listing data.
No Image Found
Local MLS®️ rules require you to log in and accept their terms of use to view certain listing data.
No Image Found
Local MLS®️ rules require you to log in and accept their terms of use to view certain listing data.
No Image Found
Local MLS®️ rules require you to log in and accept their terms of use to view certain listing data.
No Image Found
Local MLS®️ rules require you to log in and accept their terms of use to view certain listing data.
See the Latest Listings by Cities
1500+ home for sale in Ontario
