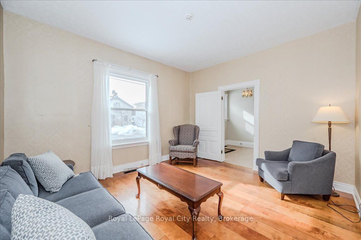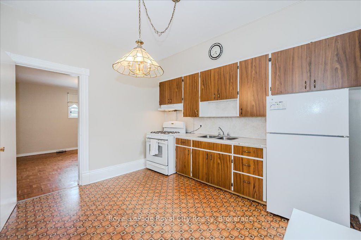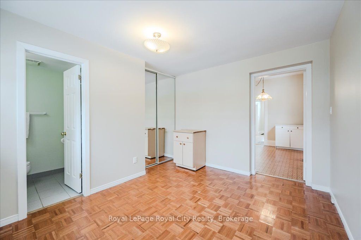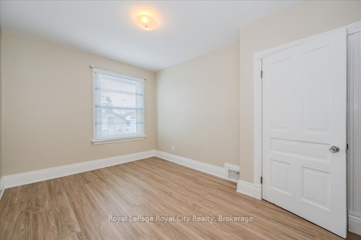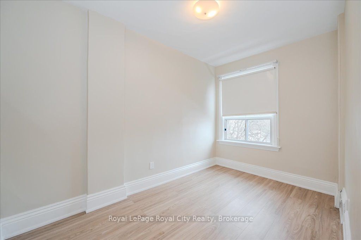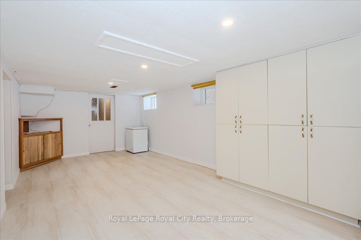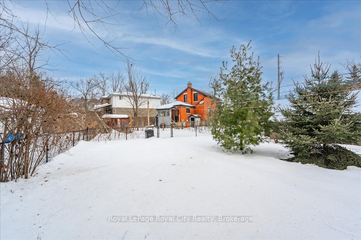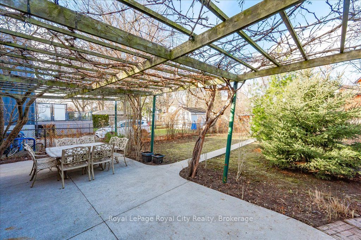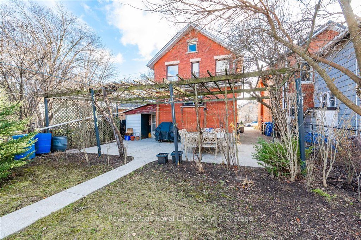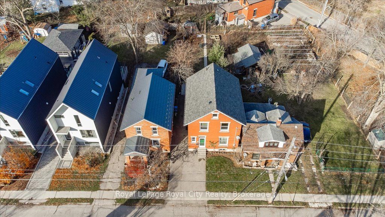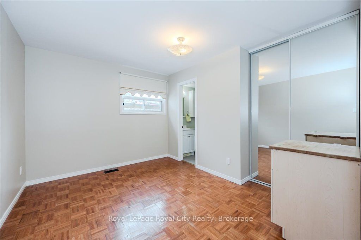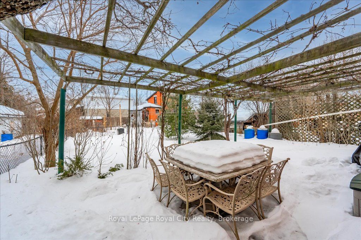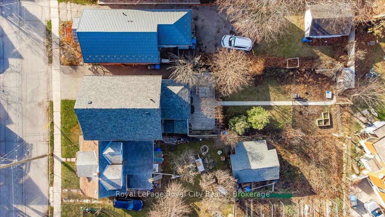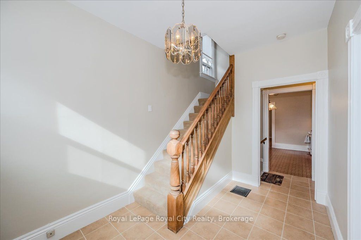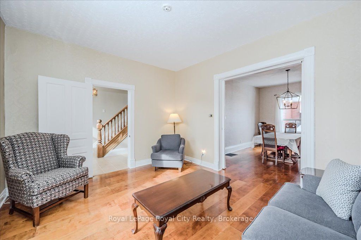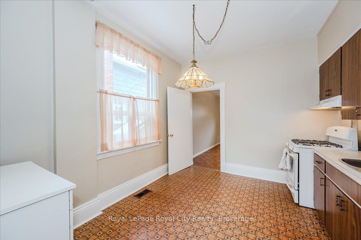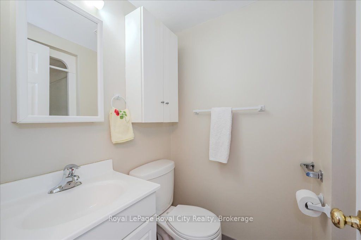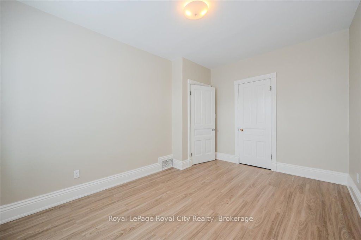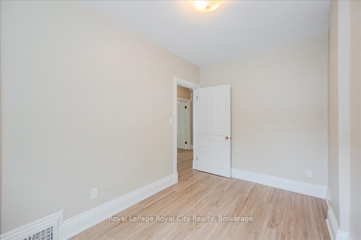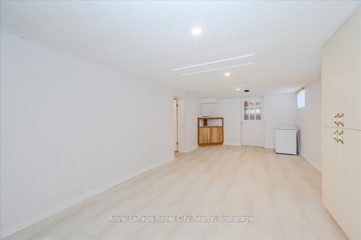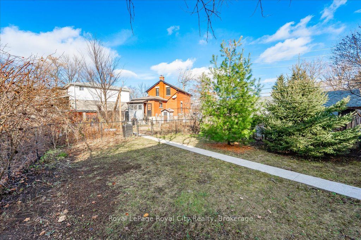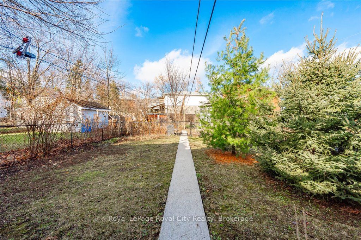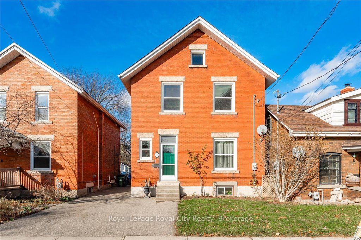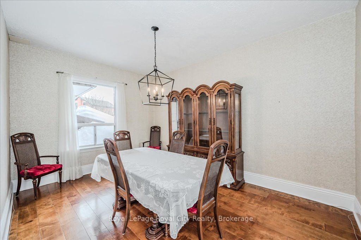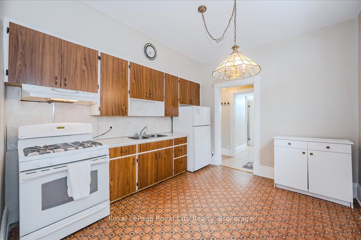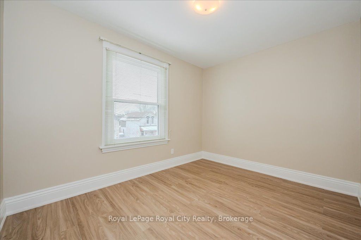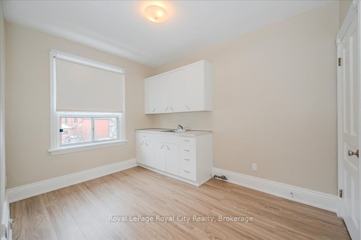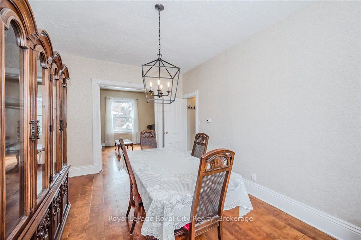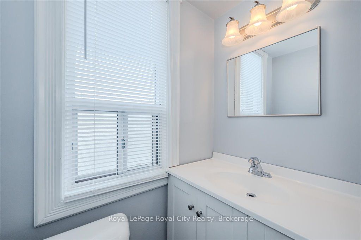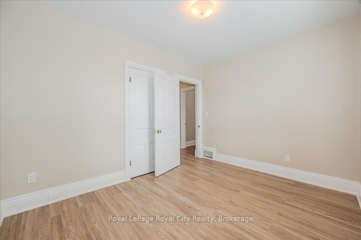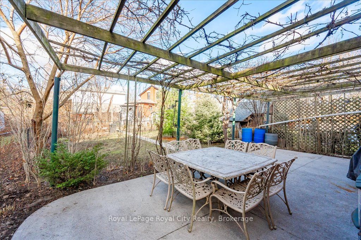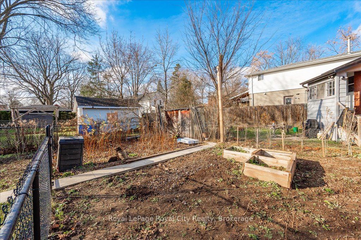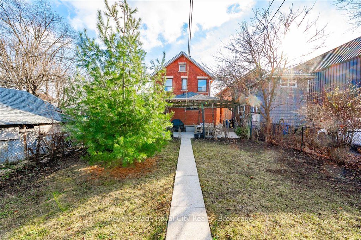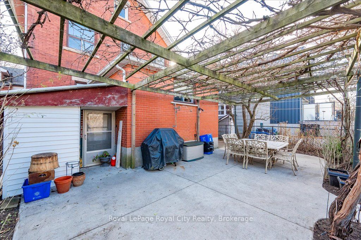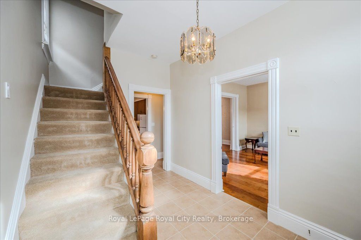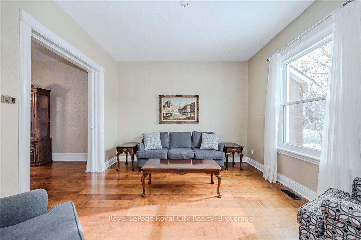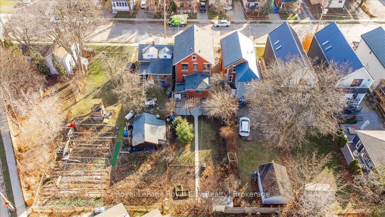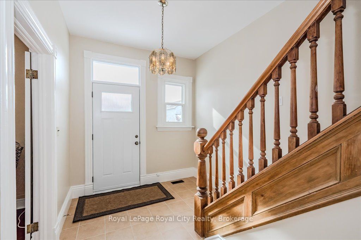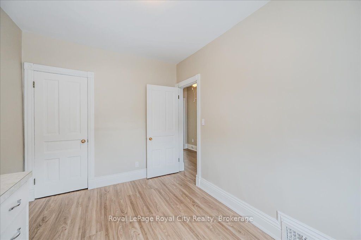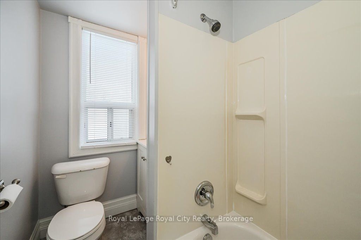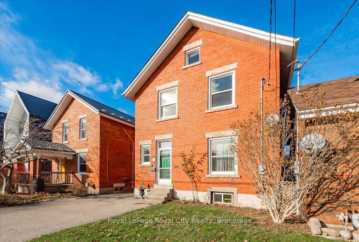
List Price: $789,500
158 Ontario Street, Guelph, N1E 3B4
- By Royal LePage Royal City Realty
Detached|MLS - #X11990905|Sold Conditional
4 Bed
3 Bath
1500-2000 Sqft.
None Garage
Price comparison with similar homes in Guelph
Compared to 31 similar homes
-30.5% Lower↓
Market Avg. of (31 similar homes)
$1,135,816
Note * Price comparison is based on the similar properties listed in the area and may not be accurate. Consult licences real estate agent for accurate comparison
Room Information
| Room Type | Features | Level |
|---|---|---|
| Living Room 4.2 x 3.7 m | Main | |
| Dining Room 3.3 x 4.7 m | Main | |
| Kitchen 3.1 x 3.7 m | Main | |
| Primary Bedroom 2.8 x 4.11 m | Second | |
| Bedroom 2 2.5 x 3.6 m | Second | |
| Bedroom 3 3.4 x 2.8 m | Second | |
| Bedroom 4 2.3 x 3.7 m | Second |
Client Remarks
This charming home, cherished by the same family for 60 years, exudes warmth and pride of ownership. The classic layout begins with a welcoming sun-filled foyer leading into spacious living and dining rooms with high ceilings, elegant trim, and high baseboards. The large kitchen offers plenty of space for the family to gather. A standout feature on the main floor is the additional back room, perfect as a family room or primary suite, with an adjacent 3pc bath. Upstairs is just as inviting , freshly painted with new flooring, features four well proportioned bright and airy bedrooms and a 4pc bath. The layout of the house, offers such great versatility, ideal for a multigenerational household, with an elderly parent being able to stay on the main floor, two adult siblings sharing the house while having separate levels or a spacious four bdrm home with the rare convenience of a main floor family room and bath, an uncommon feature in older homes. The basement impresses with direct side entrance access and a walk-up. The spacious cantina has been the heart of many meals, now offering room for hobbies or storage. A 2pc bath and laundry area complete the lower level. Outside, summers were spent tending edible gardens and relaxing under a canopy of grapevines. The 134ft deep lot offers plenty of space to create your own dream garden. Located in the vibrant Ward neighborhood, river trails, Angelinos, the Ethnic Supermarket, coffee shops, and Canada's smallest bar Standing Room Only are all nearby. With its timeless charm, flexible layout, and cherished history, this home is ready for its next chapter. Whether you seek a spacious family home, multigenerational living, or a property with a generous backyard, 158 Ontario St. is worth considering.
Property Description
158 Ontario Street, Guelph, N1E 3B4
Property type
Detached
Lot size
N/A acres
Style
2-Storey
Approx. Area
N/A Sqft
Home Overview
Last check for updates
Virtual tour
N/A
Basement information
Walk-Up,Finished
Building size
N/A
Status
In-Active
Property sub type
Maintenance fee
$N/A
Year built
2025
Walk around the neighborhood
158 Ontario Street, Guelph, N1E 3B4Nearby Places

Shally Shi
Sales Representative, Dolphin Realty Inc
English, Mandarin
Residential ResaleProperty ManagementPre Construction
Mortgage Information
Estimated Payment
$0 Principal and Interest
 Walk Score for 158 Ontario Street
Walk Score for 158 Ontario Street

Book a Showing
Tour this home with Shally
Frequently Asked Questions about Ontario Street
Recently Sold Homes in Guelph
Check out recently sold properties. Listings updated daily
No Image Found
Local MLS®️ rules require you to log in and accept their terms of use to view certain listing data.
No Image Found
Local MLS®️ rules require you to log in and accept their terms of use to view certain listing data.
No Image Found
Local MLS®️ rules require you to log in and accept their terms of use to view certain listing data.
No Image Found
Local MLS®️ rules require you to log in and accept their terms of use to view certain listing data.
No Image Found
Local MLS®️ rules require you to log in and accept their terms of use to view certain listing data.
No Image Found
Local MLS®️ rules require you to log in and accept their terms of use to view certain listing data.
No Image Found
Local MLS®️ rules require you to log in and accept their terms of use to view certain listing data.
No Image Found
Local MLS®️ rules require you to log in and accept their terms of use to view certain listing data.
Check out 100+ listings near this property. Listings updated daily
See the Latest Listings by Cities
1500+ home for sale in Ontario
