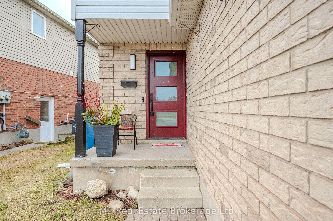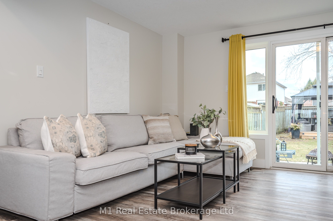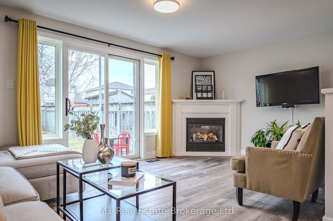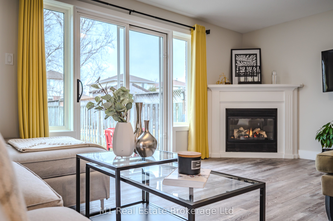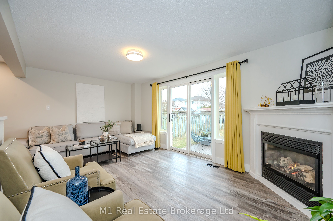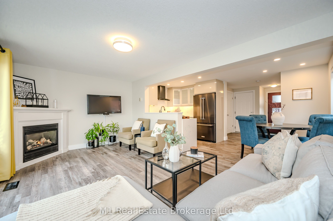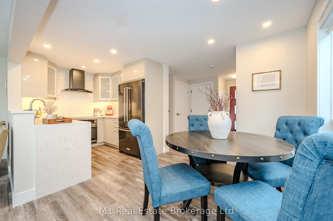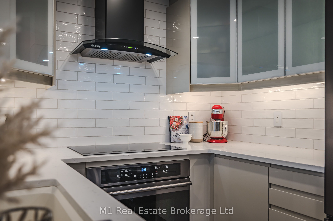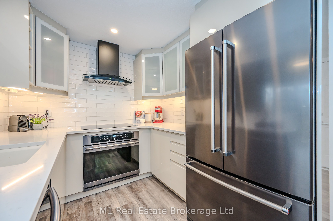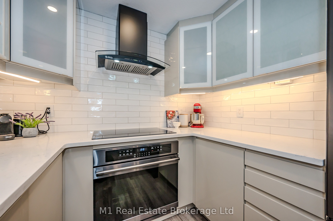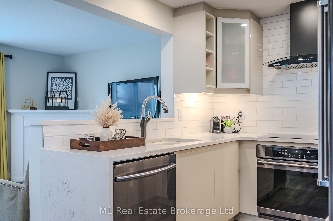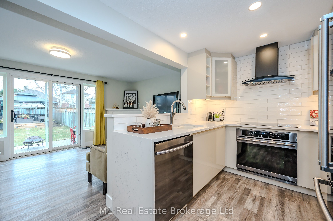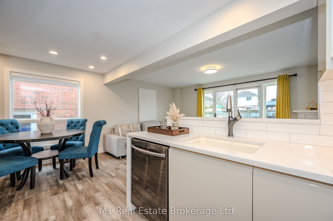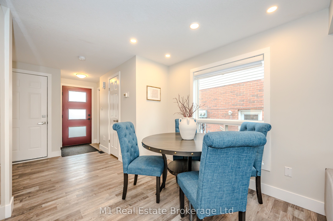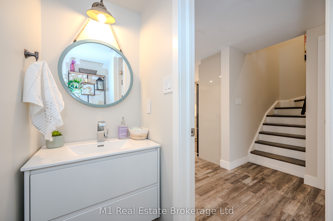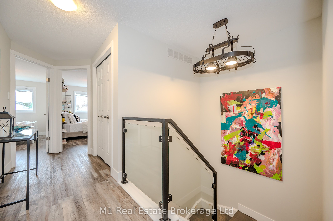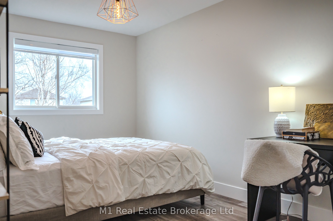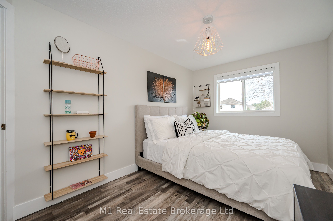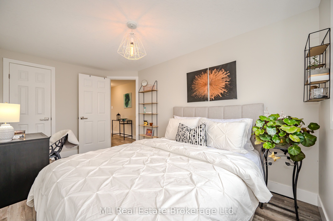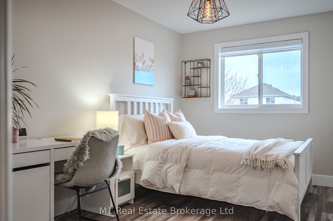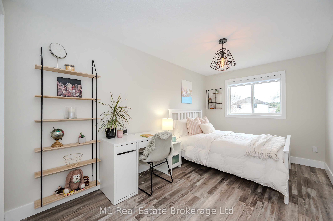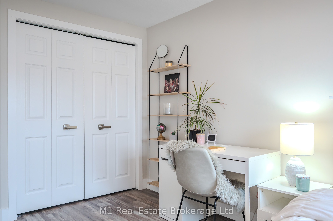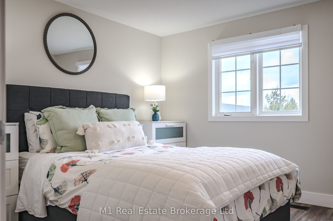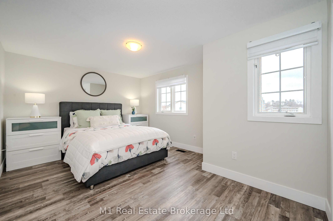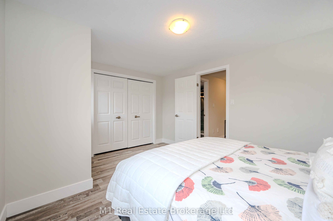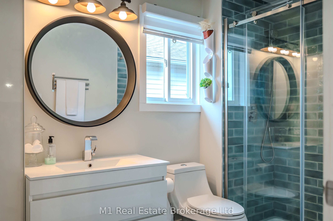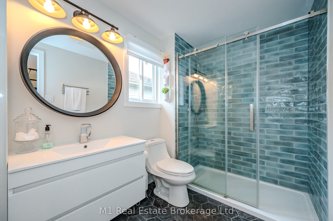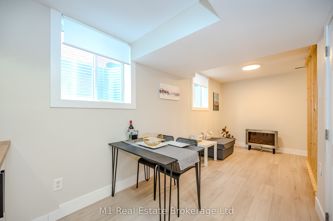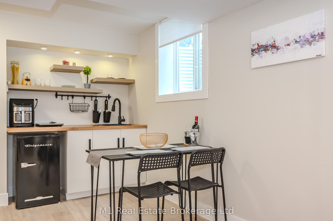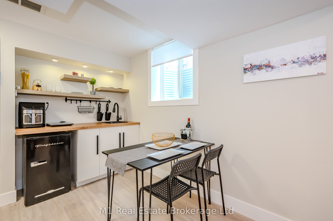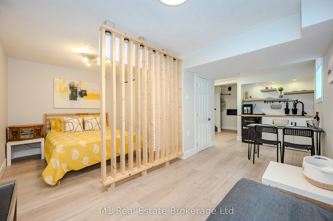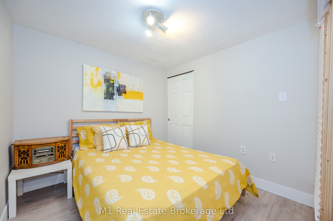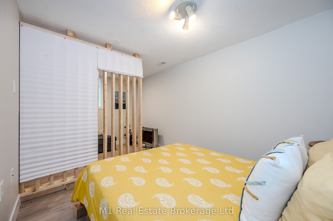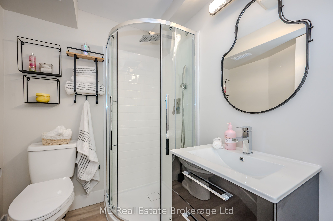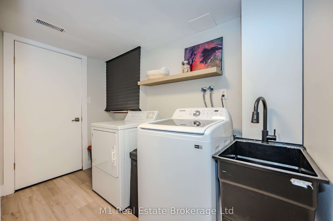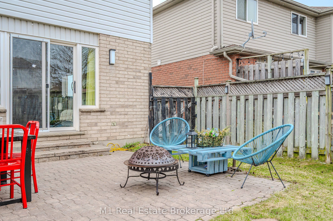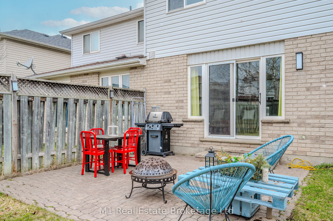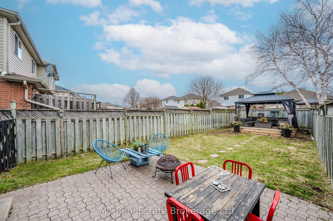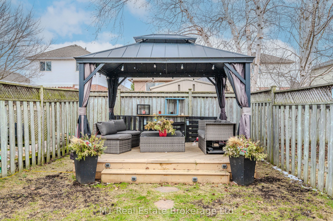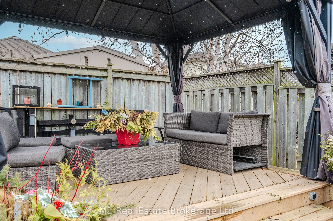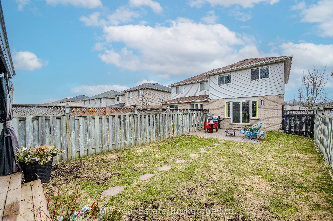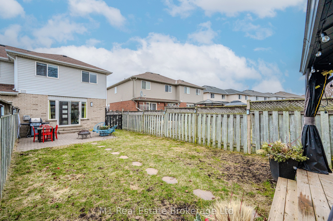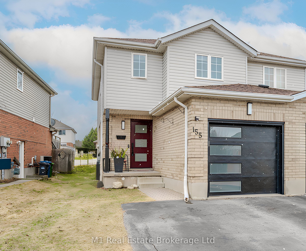
List Price: $899,900
155 Stephanie Drive, Guelph, N1K 1X7
- By M1 Real Estate Brokerage Ltd
Semi-Detached |MLS - #X12041992|Terminated
4 Bed
3 Bath
1100-1500 Sqft.
Lot Size: 29.37 x 121.41 Feet
Attached Garage
Price comparison with similar homes in Guelph
Compared to 3 similar homes
4.0% Higher↑
Market Avg. of (3 similar homes)
$865,475
Note * The price comparison provided is based on publicly available listings of similar properties within the same area. While we strive to ensure accuracy, these figures are intended for general reference only and may not reflect current market conditions, specific property features, or recent sales. For a precise and up-to-date evaluation tailored to your situation, we strongly recommend consulting a licensed real estate professional.
Room Information
| Room Type | Features | Level |
|---|---|---|
| Kitchen 2.6 x 2.5 m | Renovated, Quartz Counter, Overlooks Living | Main |
| Living Room 5.12 x 3.15 m | Renovated, Vinyl Floor, W/O To Yard | Main |
| Dining Room 2.6 x 2.65 m | Renovated, Vinyl Floor, Window | Main |
| Primary Bedroom 3.8 x 3.35 m | Renovated, Vinyl Floor | Second |
| Bedroom 2 4.2 x 2.6 m | Renovated, Vinyl Floor | Second |
| Bedroom 3 4.2 x 2.55 m | Renovated, Vinyl Floor | Second |
| Kitchen 2.75 x 2.1 m | Renovated, Vinyl Floor | Basement |
| Bedroom 4 2.75 x 2.7 m | Renovated, Vinyl Floor | Basement |
Client Remarks
Welcome to 155 Stephanie Drive, a show stopper in Guelph's coveted ''best end'', the West End! This fully updated gem is ready to steal your heart, starting with its European-style kitchen that's straight out of a design magazine. Think sleek quartz counters, luxury appliances, and a layout that'll make every meal feel like a Michelin-star event. Luxury vinyl plank flooring flows through most of the home, tying together a space that's as stylish as it is livable, with a handy main floor powder room adding that extra touch of convenience. Step outside to your private backyard oasis, a stunner with a back deck and built-in gazebo, perfect for summer nights or morning coffee with a view. Upstairs, the spacious master bedroom awaits, flanked by two more roomy bedrooms that offer plenty of space to breathe, plus a very nice bathroom that's equal parts luxury and relaxation. Head downstairs, and the fun continues: a slick wet bar that doubles as a second cooking space, plus a versatile area that could be a bedroom, rec room, or your next big idea. A full bathroom down there seals the deal. With an attached garage and a double-wide driveway, parkings a breeze. A central vacuum and natural gas BBQ hookup to add even more convenience. This isn't just a house, it's a lifestyle upgrade begging for you to come see it.
Property Description
155 Stephanie Drive, Guelph, N1K 1X7
Property type
Semi-Detached
Lot size
N/A acres
Style
2-Storey
Approx. Area
N/A Sqft
Home Overview
Basement information
Finished
Building size
N/A
Status
In-Active
Property sub type
Maintenance fee
$N/A
Year built
--
Walk around the neighborhood
155 Stephanie Drive, Guelph, N1K 1X7Nearby Places

Angela Yang
Sales Representative, ANCHOR NEW HOMES INC.
English, Mandarin
Residential ResaleProperty ManagementPre Construction
Mortgage Information
Estimated Payment
$0 Principal and Interest
 Walk Score for 155 Stephanie Drive
Walk Score for 155 Stephanie Drive

Book a Showing
Tour this home with Angela
Frequently Asked Questions about Stephanie Drive
Recently Sold Homes in Guelph
Check out recently sold properties. Listings updated daily
See the Latest Listings by Cities
1500+ home for sale in Ontario
