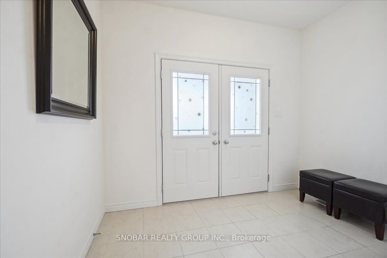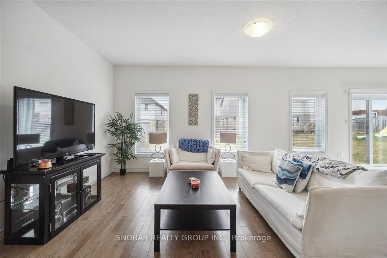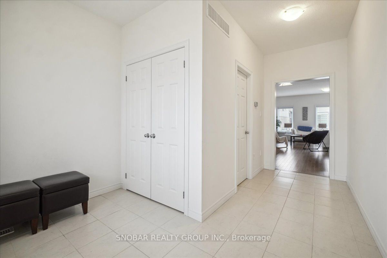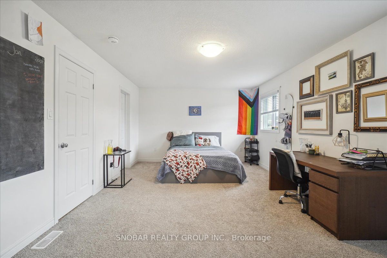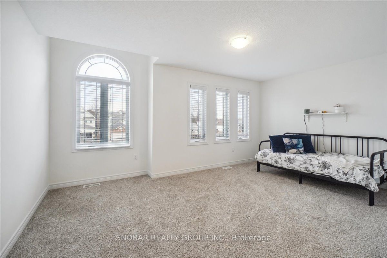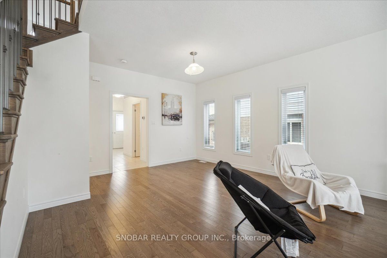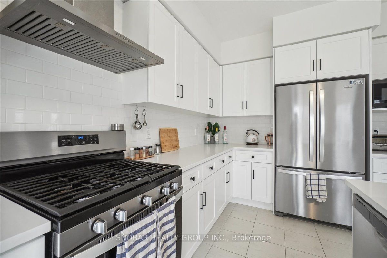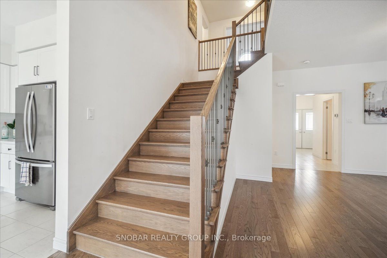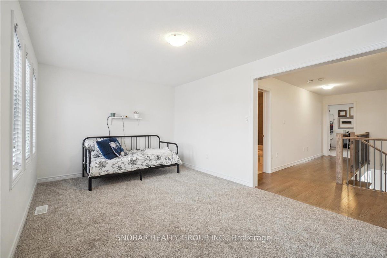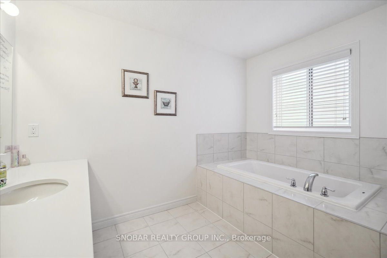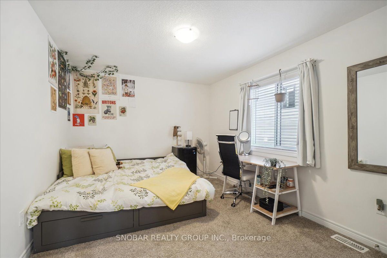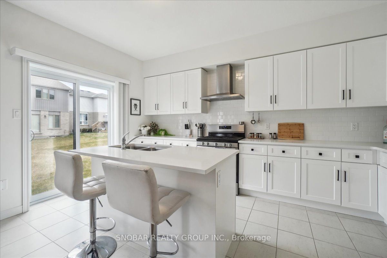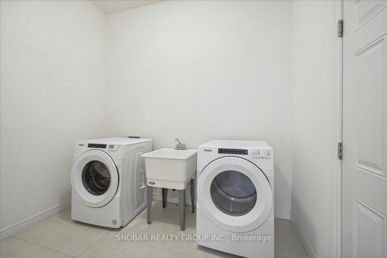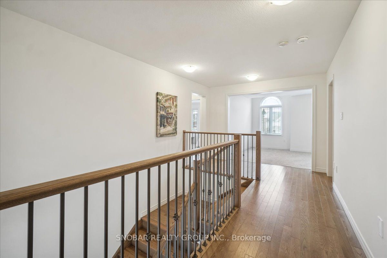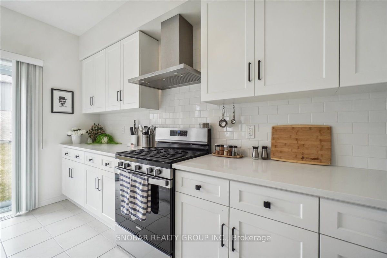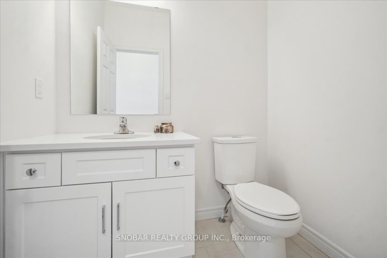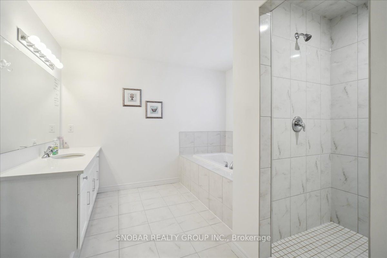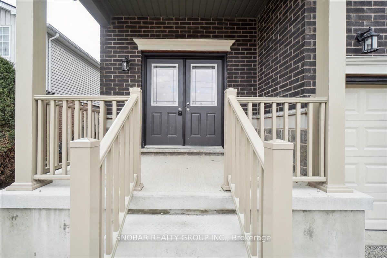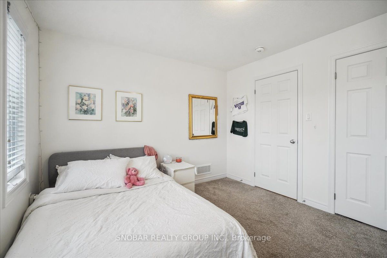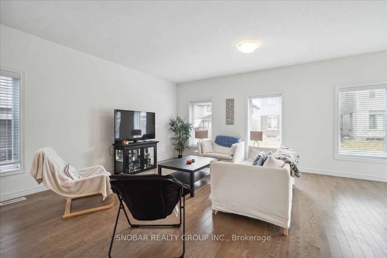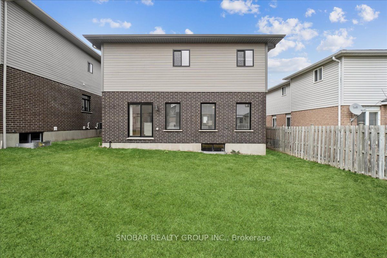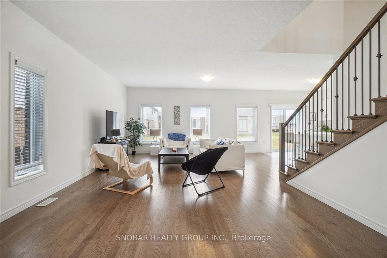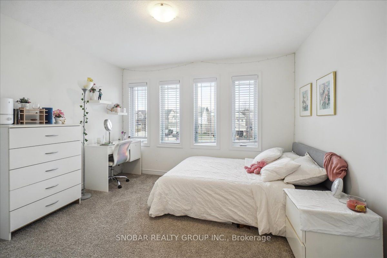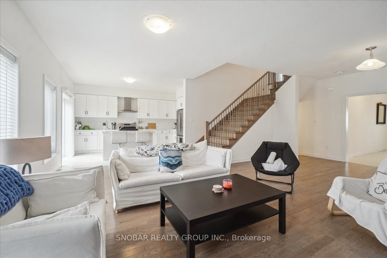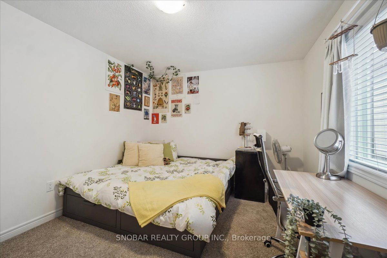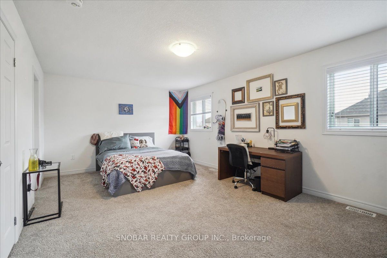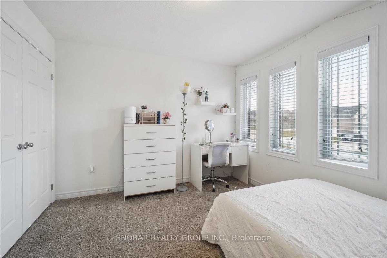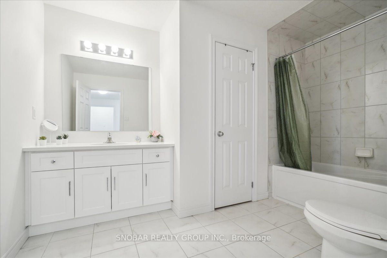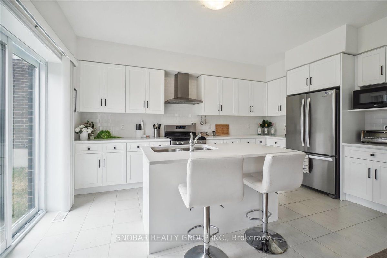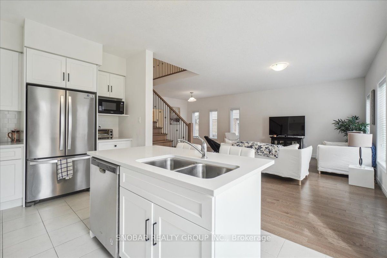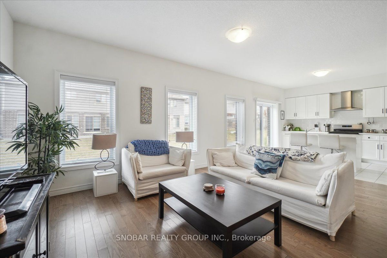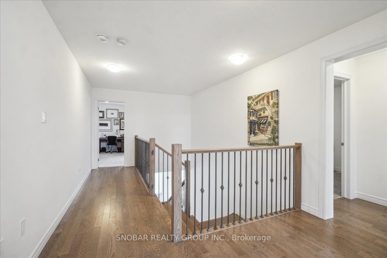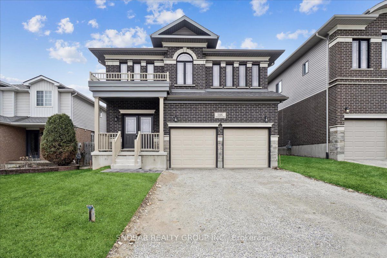
List Price: $1,118,888 6% reduced
146 Starwood Drive, Guelph, N1E 7G7
- By SNOBAR REALTY GROUP INC.
Detached|MLS - #X12075750|Price Change
3 Bed
3 Bath
2000-2500 Sqft.
Lot Size: 41.34 x 109.91 Feet
Attached Garage
Price comparison with similar homes in Guelph
Compared to 25 similar homes
0.3% Higher↑
Market Avg. of (25 similar homes)
$1,115,857
Note * Price comparison is based on the similar properties listed in the area and may not be accurate. Consult licences real estate agent for accurate comparison
Room Information
| Room Type | Features | Level |
|---|---|---|
| Dining Room 4.36 x 3.87 m | Open Concept, Hardwood Floor, Window | Main |
| Kitchen 2.96 x 4.66 m | Backsplash, Stainless Steel Appl, Quartz Counter | Main |
| Bedroom 5.8 x 3.8 m | 5 Pc Ensuite, Walk-In Closet(s), Window | Second |
| Bedroom 2 3.2 x 4.02 m | Closet, Window | Second |
| Bedroom 3 3.38 x 3.29 m | Closet, Window | Second |
| Living Room 4.91 x 3.29 m | Window | Second |
Client Remarks
Welcome to this stunning 2,350 sq ft detached home nestled in the desirable community of Grange Hill East. Built in 2022 and meticulously maintained, this bright and spacious 3-bedroom, 3-bathroom residence offers a perfect blend of comfort, functionality, and modern design. Step inside to discover a thoughtfully designed layout with soaring 10 ft ceilings on the main level and 9 ft ceilings upstairs, creating a grand and airy atmosphere throughout. The open-concept living and dining areas are ideal for both entertaining and everyday living, featuring elegant hardwood flooring and a warm, welcoming vibe. The eat-in kitchen is a chefs dream bathed in natural light and complete with quartz countertops, stainless steel appliances, and ample cabinetry.Upstairs, you'll find three generously sized bedrooms and a bonus second-level living room that offers flexibility, use it as a cozy family space, home office, or convert it into a 4th bedroom to suit your needs. The primary suite boasts a walk-in closet and a spacious ensuite bath, providing a private retreat.Additional highlights include oakwood stairs, a convenient second-floor laundry room, and large windows that flood the home with natural light. The unfinished basement offers endless potential for future customization.Located on a quiet, family-friendly street, this home is just minutes from the University of Guelph, downtown, parks, trails, and all major amenities. Surrounded by top-rated local schools, this is an ideal location for families seeking quality education. The driveway and side yard will be completed by the builder and city, enhancing curb appeal and value.
Property Description
146 Starwood Drive, Guelph, N1E 7G7
Property type
Detached
Lot size
N/A acres
Style
2-Storey
Approx. Area
N/A Sqft
Home Overview
Last check for updates
Virtual tour
N/A
Basement information
Unfinished
Building size
N/A
Status
In-Active
Property sub type
Maintenance fee
$N/A
Year built
--
Walk around the neighborhood
146 Starwood Drive, Guelph, N1E 7G7Nearby Places

Angela Yang
Sales Representative, ANCHOR NEW HOMES INC.
English, Mandarin
Residential ResaleProperty ManagementPre Construction
Mortgage Information
Estimated Payment
$0 Principal and Interest
 Walk Score for 146 Starwood Drive
Walk Score for 146 Starwood Drive

Book a Showing
Tour this home with Angela
Frequently Asked Questions about Starwood Drive
Recently Sold Homes in Guelph
Check out recently sold properties. Listings updated daily
See the Latest Listings by Cities
1500+ home for sale in Ontario
