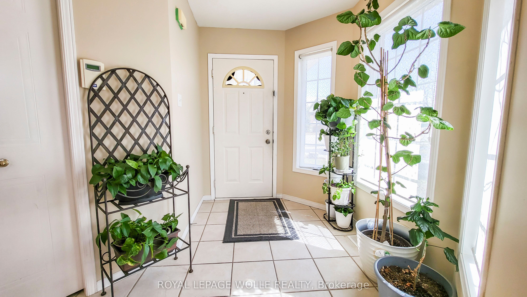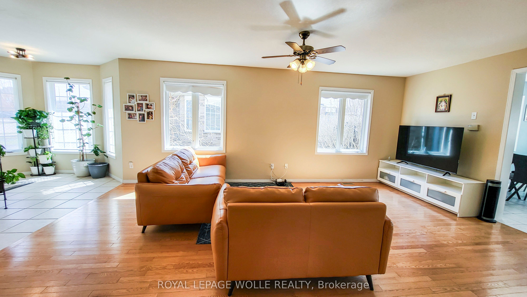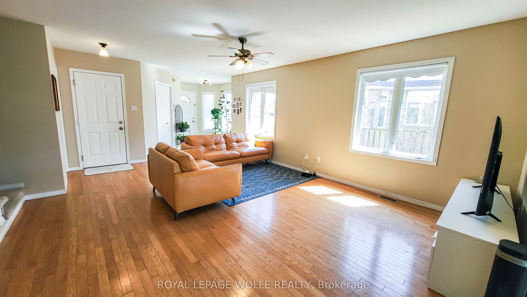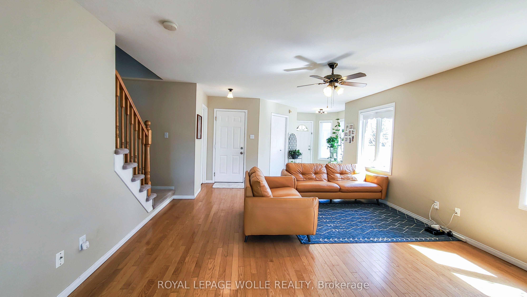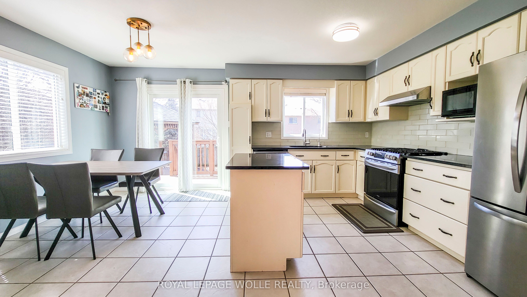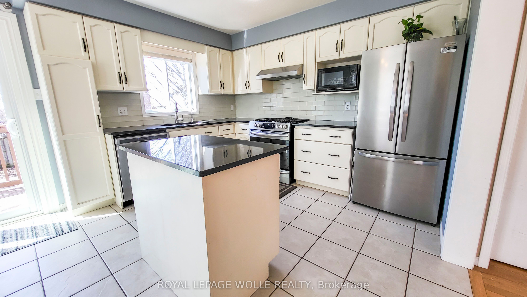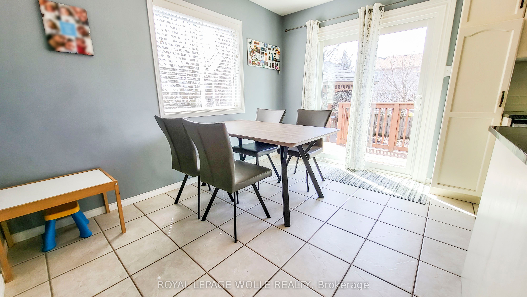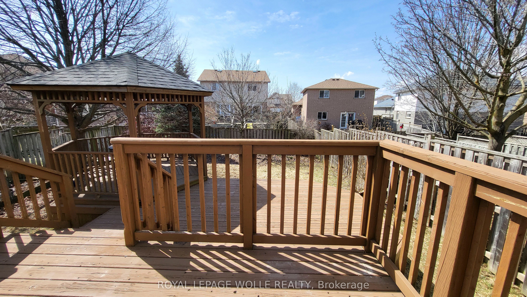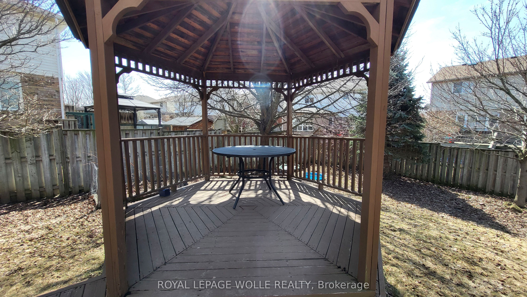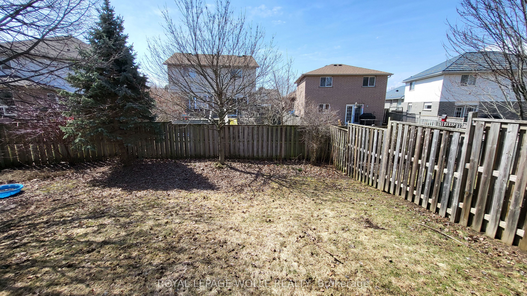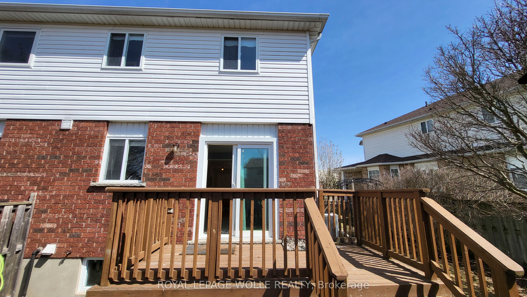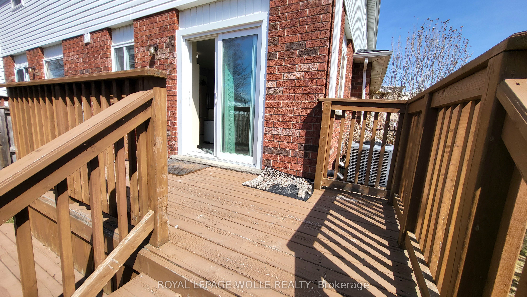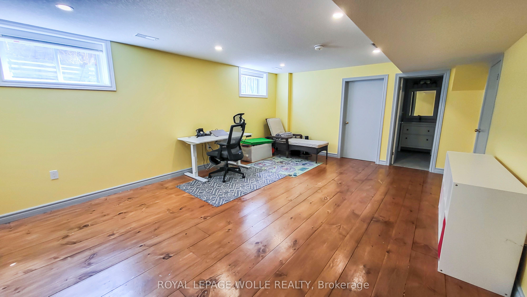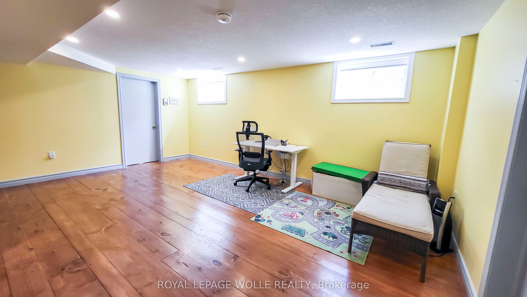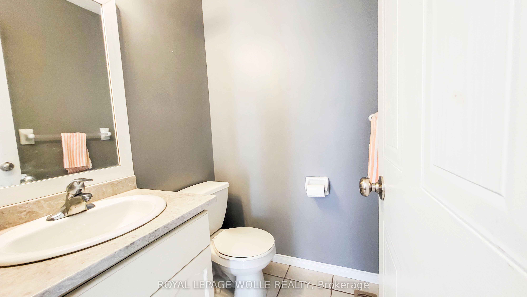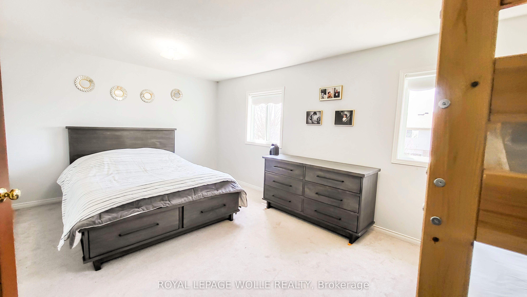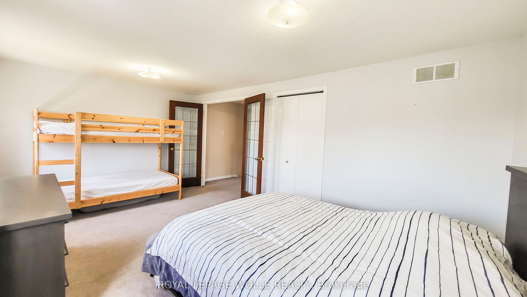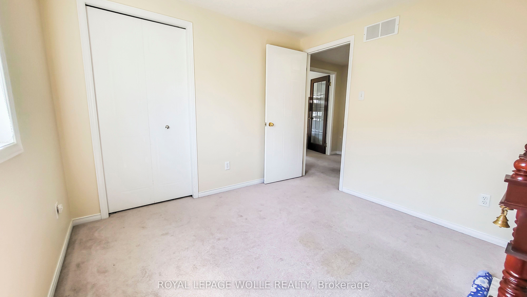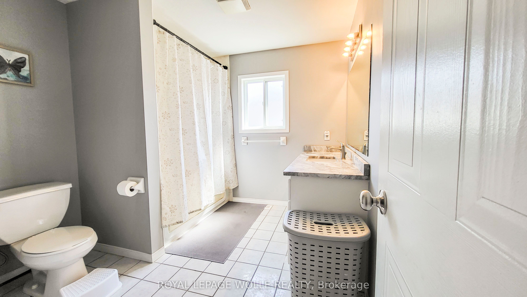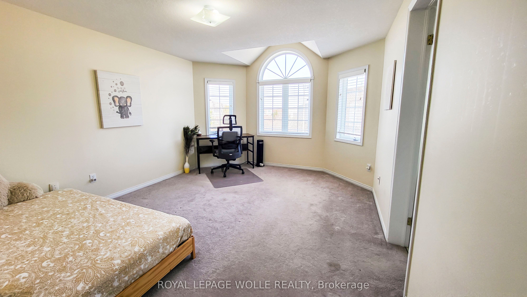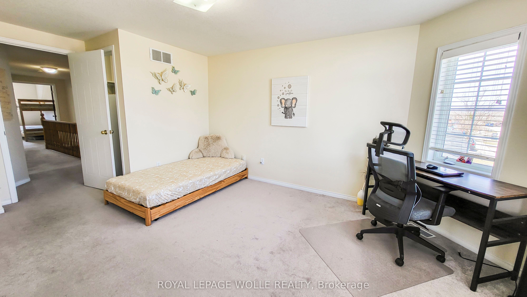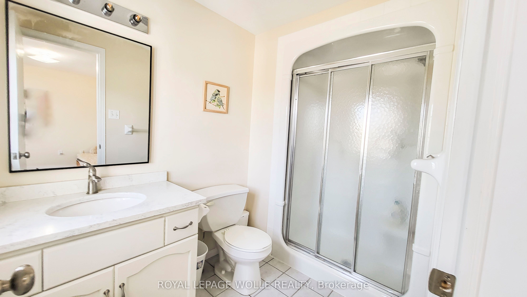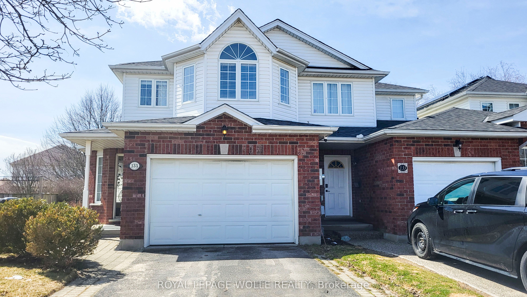
List Price: $3,500 /mo
135 Gosling Gardens, Guelph, N1G 5E6
- By ROYAL LEPAGE WOLLE REALTY
Att/Row/Townhouse|MLS - #X12090647|New
3 Bed
4 Bath
1500-2000 Sqft.
Built-In Garage
Room Information
| Room Type | Features | Level |
|---|---|---|
| Bedroom 3.56 x 5.23 m | Second | |
| Bedroom 3.02 x 3 m | Second | |
| Primary Bedroom 5.36 x 3.33 m | Second | |
| Dining Room 2.31 x 3.53 m | Main | |
| Kitchen 2.92 x 3.53 m | Main | |
| Living Room 4.47 x 6.07 m | Main | |
| Primary Bedroom 1.65 x 2.69 m | 3 Pc Bath | Second |
Client Remarks
Welcome to 135 Gosling Gardens, an exceptional freehold end-unit townhome offering 3 bedrooms, 4 bathrooms, and a finished basement, nestled in the highly desirable Clairfields neighborhood. With its prime location, you're just steps away from the vibrant South End amenities, including shopping, dining, and public transit. Step inside and be greeted by a bright and inviting entryway that leads to stunning hardwood floors throughout and an open-concept design that's perfect for modern living. The spacious eat-in kitchen boasts beautiful quartz and marble countertops, ample cabinetry, and a large island that seamlessly flows into the dining area. From here, step outside to your private deck and backyard, ideal for entertaining or relaxing. The second level features three generously-sized bedrooms, including the luxurious primary suite with abundant natural light, a walk-in closet, and a 3-piece ensuite. A full 4-piece bathroom serves the other two bedrooms, providing plenty of space for the whole family. The fully carpet-free finished basement adds extra living space with a large recreational room, perfect for movie nights or a play area. A 3-piece bathroom adds convenience, and the oversized 1.5-car garage is a dream for hobbyists or those in need of additional storage. Outside, the large pie-shaped lot provides a fully fenced backyard with a spacious deck, a charming gazebo, beautiful gardens, and plenty of room for outdoor activities or relaxing in peace. For outdoor enthusiasts, 135 Gosling Gardens is situated in the heart of an extensive trail network, ideal for biking or leisurely walks. With a nearby bus stop and easy access to major routes, including a short drive to the 401, commuting and connectivity are a breeze. This home offers the perfect blend of comfort, style, and convenience. Don't miss out on the opportunity to call this incredible property your home!
Property Description
135 Gosling Gardens, Guelph, N1G 5E6
Property type
Att/Row/Townhouse
Lot size
N/A acres
Style
2-Storey
Approx. Area
N/A Sqft
Home Overview
Last check for updates
Virtual tour
N/A
Basement information
Finished
Building size
N/A
Status
In-Active
Property sub type
Maintenance fee
$N/A
Year built
--
Walk around the neighborhood
135 Gosling Gardens, Guelph, N1G 5E6Nearby Places

Shally Shi
Sales Representative, Dolphin Realty Inc
English, Mandarin
Residential ResaleProperty ManagementPre Construction
 Walk Score for 135 Gosling Gardens
Walk Score for 135 Gosling Gardens

Book a Showing
Tour this home with Shally
Frequently Asked Questions about Gosling Gardens
Recently Sold Homes in Guelph
Check out recently sold properties. Listings updated daily
No Image Found
Local MLS®️ rules require you to log in and accept their terms of use to view certain listing data.
No Image Found
Local MLS®️ rules require you to log in and accept their terms of use to view certain listing data.
No Image Found
Local MLS®️ rules require you to log in and accept their terms of use to view certain listing data.
No Image Found
Local MLS®️ rules require you to log in and accept their terms of use to view certain listing data.
No Image Found
Local MLS®️ rules require you to log in and accept their terms of use to view certain listing data.
No Image Found
Local MLS®️ rules require you to log in and accept their terms of use to view certain listing data.
No Image Found
Local MLS®️ rules require you to log in and accept their terms of use to view certain listing data.
No Image Found
Local MLS®️ rules require you to log in and accept their terms of use to view certain listing data.
Check out 100+ listings near this property. Listings updated daily
See the Latest Listings by Cities
1500+ home for sale in Ontario
