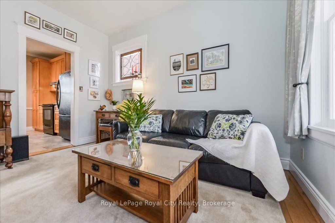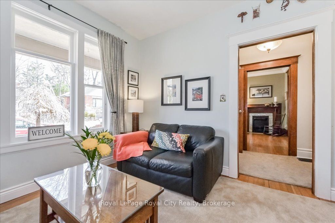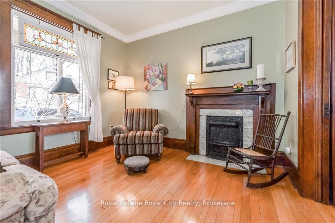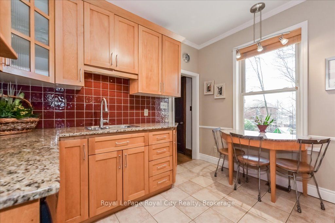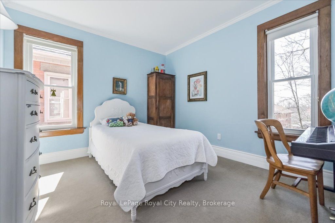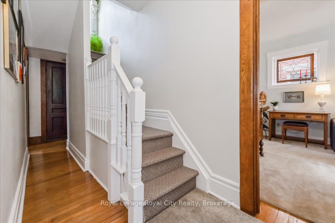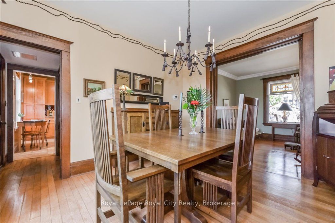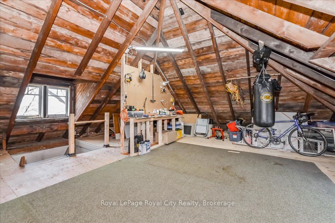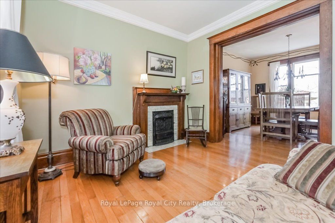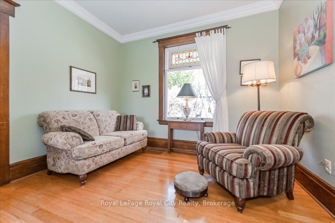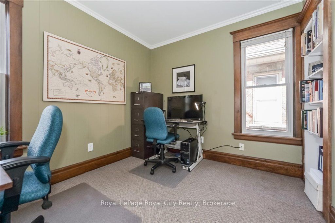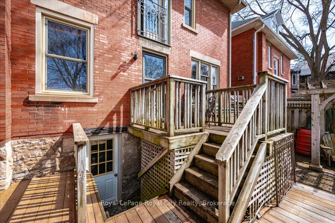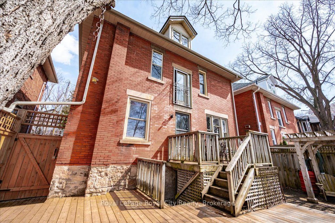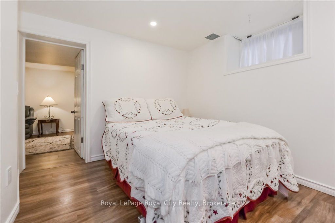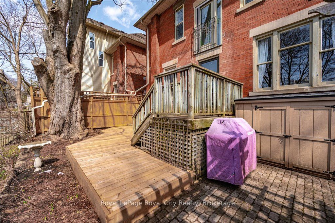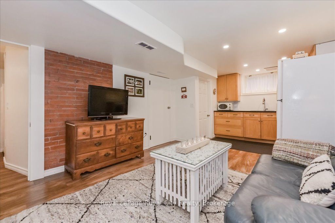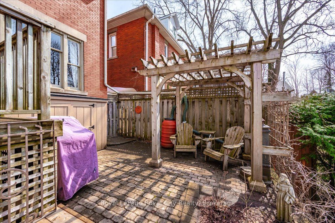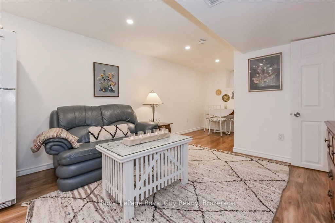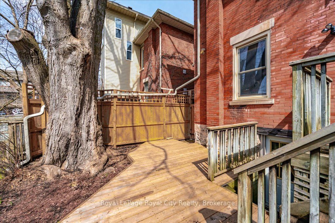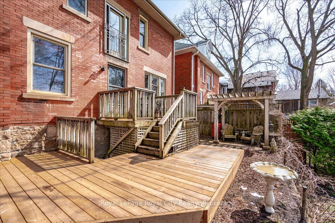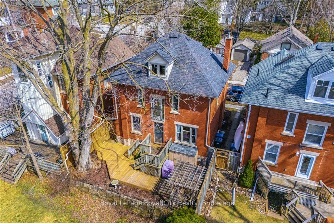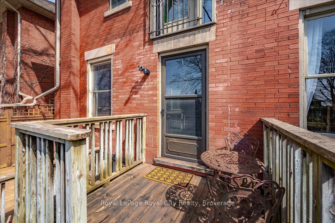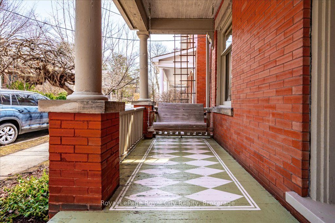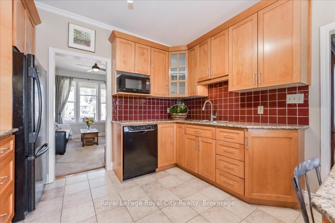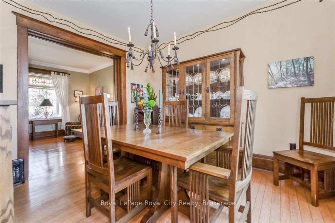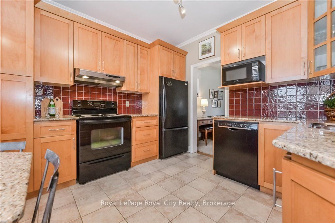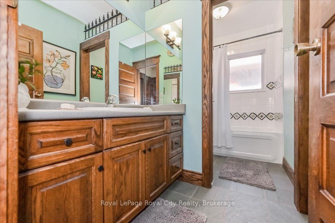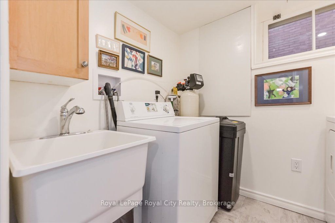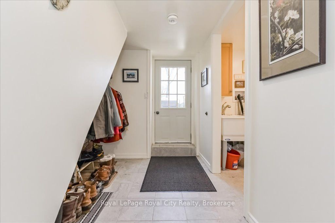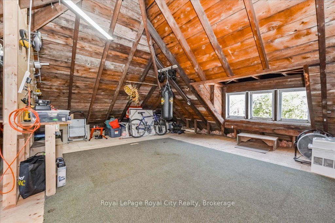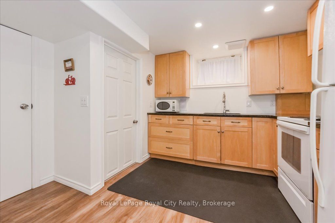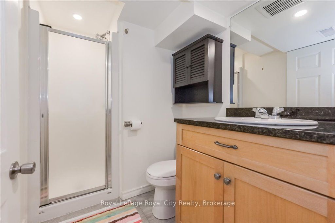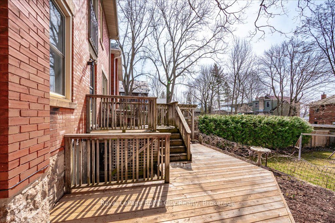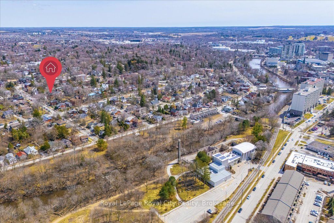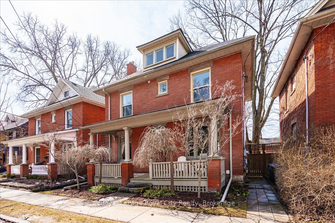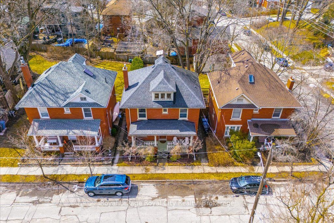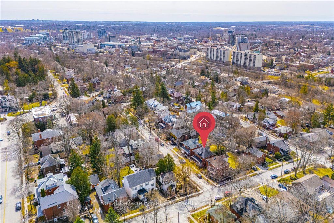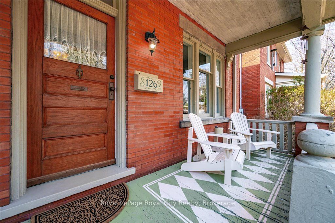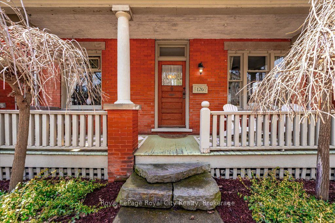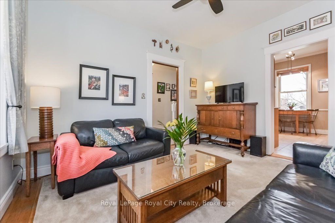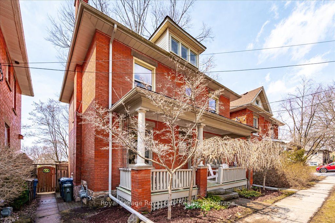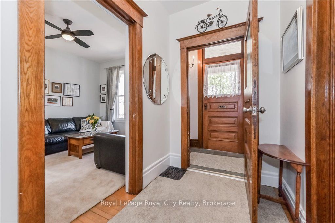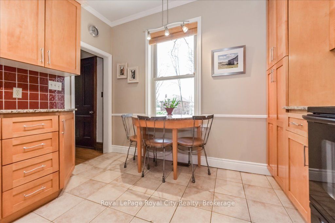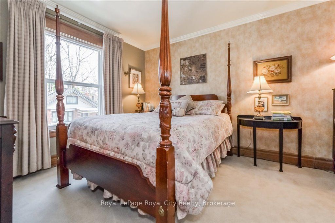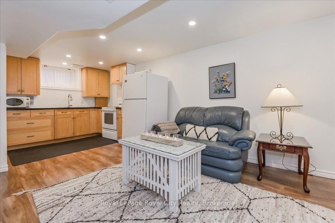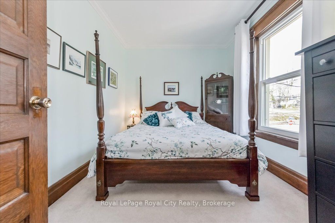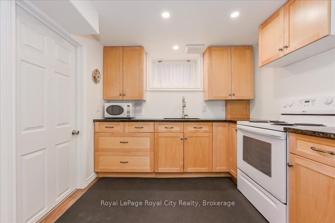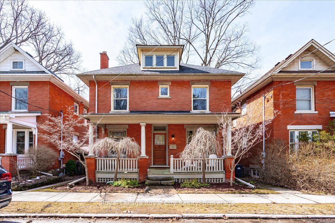
List Price: $849,500
126 Queen Street, Guelph, N1E 4S1
- By Royal LePage Royal City Realty
Detached|MLS - #X12073904|New
5 Bed
2 Bath
1500-2000 Sqft.
None Garage
Price comparison with similar homes in Guelph
Compared to 10 similar homes
-12.3% Lower↓
Market Avg. of (10 similar homes)
$969,100
Note * Price comparison is based on the similar properties listed in the area and may not be accurate. Consult licences real estate agent for accurate comparison
Room Information
| Room Type | Features | Level |
|---|---|---|
| Kitchen 3.42 x 3.38 m | Granite Counters | Main |
| Dining Room 3.44 x 3.73 m | Pocket Doors, Carpet Free, Hardwood Floor | Main |
| Living Room 3.44 x 3.46 m | Pocket Doors, Fireplace, Hardwood Floor | Main |
| Primary Bedroom 3.44 x 4.2 m | Second | |
| Bedroom 2 4.3 x 2.67 m | Second | |
| Bedroom 3 3.44 x 3.17 m | Second | |
| Bedroom 4 3.45 x 2.92 m | Second | |
| Kitchen 3.04 x 3.44 m | Basement |
Client Remarks
Welcome to 126 Queen Street! A captivating red brick Century Home nestled in one of Guelphs most historic and beloved neighbourhoods. Bursting with character, this lovingly maintained residence blends heritage details with modern updates, offering a rare opportunity for homeowners and investors alike.Step inside the main home to discover a warm and welcoming layout, framed by original oak trim, hardwood floors, and classic architectural features. The sun-filled living spaces flow effortlessly into the renovated kitchen, featuring custom cabinetry, granite countertops, and timeless finishes perfect for everyday living and entertaining. Upstairs, find four spacious bedrooms and a full bath, plus access to a bright unfinished attic brimming with potential ideal for a home office, creative studio, or future primary suite. Enjoy your mornings on the charming front porch swing and unwind in the tranquil backyard gazebo. Adding even more flexibility is a fully legal 1-bedroom accessory apartment with a separate entrance ideal for income, in-laws, or guests. Located just a short stroll from Downtown Guelph, the General Hospital, local parks, and trails, this walkable location is second to none. While there is no private driveway, 24/7 street parking has never been an issue for the long-time owners. Lovingly cared for by the same family for over 30 years, 126 Queen Street is ready to welcome its next chapter. Come experience its unmatched charm and community spirit - you will feel at home the moment you arrive! Turn your dreams into an address with this home!
Property Description
126 Queen Street, Guelph, N1E 4S1
Property type
Detached
Lot size
< .50 acres
Style
2-Storey
Approx. Area
N/A Sqft
Home Overview
Last check for updates
Virtual tour
N/A
Basement information
Apartment,Separate Entrance
Building size
N/A
Status
In-Active
Property sub type
Maintenance fee
$N/A
Year built
2024
Walk around the neighborhood
126 Queen Street, Guelph, N1E 4S1Nearby Places

Shally Shi
Sales Representative, Dolphin Realty Inc
English, Mandarin
Residential ResaleProperty ManagementPre Construction
Mortgage Information
Estimated Payment
$0 Principal and Interest
 Walk Score for 126 Queen Street
Walk Score for 126 Queen Street

Book a Showing
Tour this home with Shally
Frequently Asked Questions about Queen Street
Recently Sold Homes in Guelph
Check out recently sold properties. Listings updated daily
No Image Found
Local MLS®️ rules require you to log in and accept their terms of use to view certain listing data.
No Image Found
Local MLS®️ rules require you to log in and accept their terms of use to view certain listing data.
No Image Found
Local MLS®️ rules require you to log in and accept their terms of use to view certain listing data.
No Image Found
Local MLS®️ rules require you to log in and accept their terms of use to view certain listing data.
No Image Found
Local MLS®️ rules require you to log in and accept their terms of use to view certain listing data.
No Image Found
Local MLS®️ rules require you to log in and accept their terms of use to view certain listing data.
No Image Found
Local MLS®️ rules require you to log in and accept their terms of use to view certain listing data.
No Image Found
Local MLS®️ rules require you to log in and accept their terms of use to view certain listing data.
Check out 100+ listings near this property. Listings updated daily
See the Latest Listings by Cities
1500+ home for sale in Ontario
