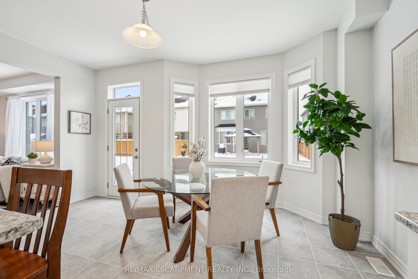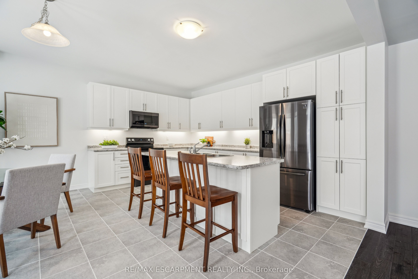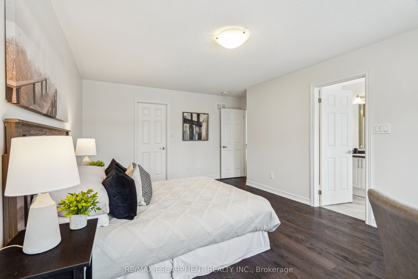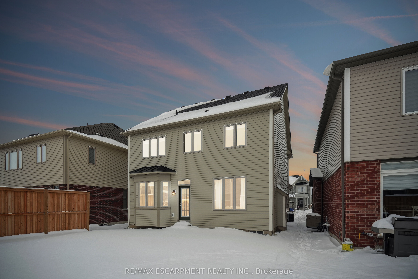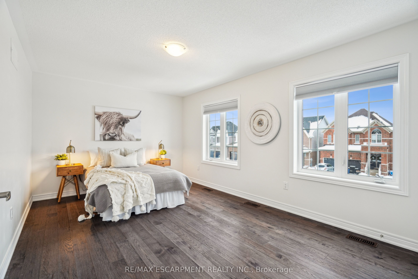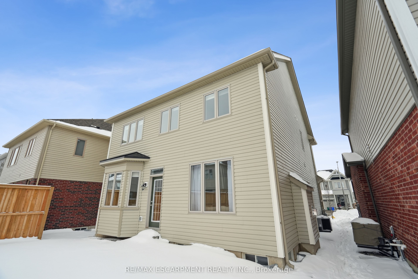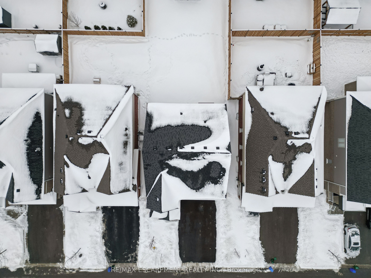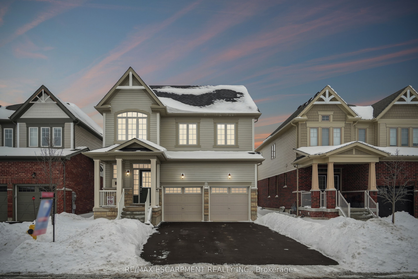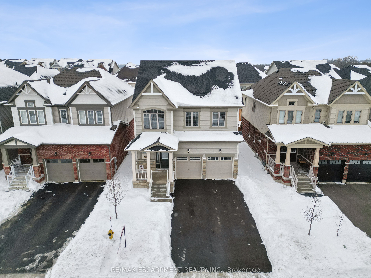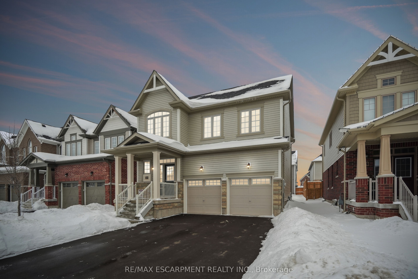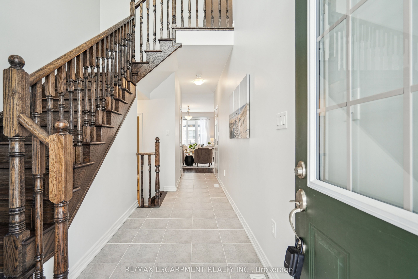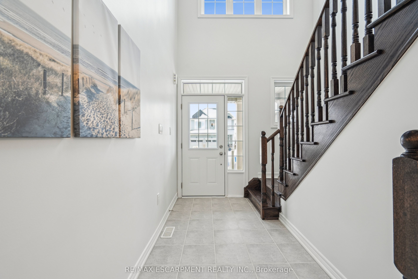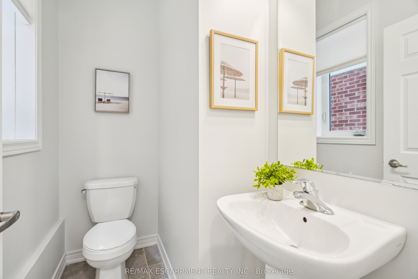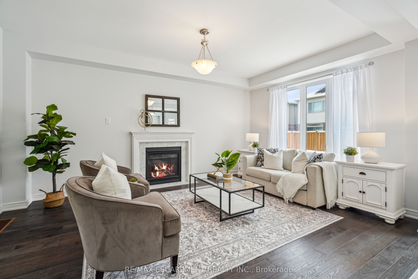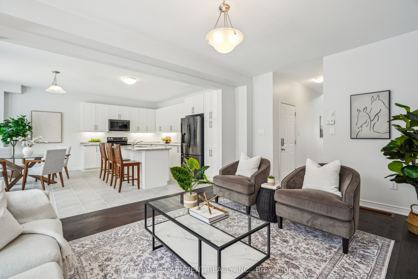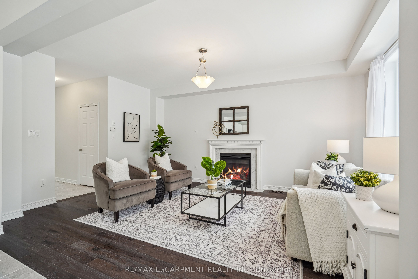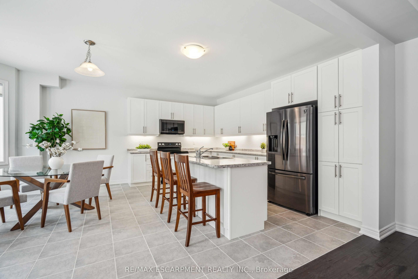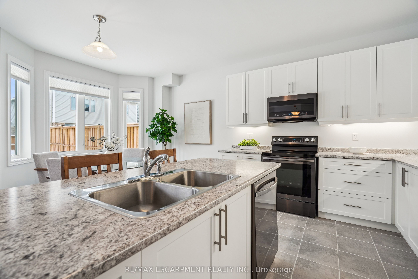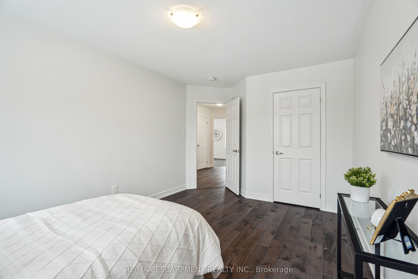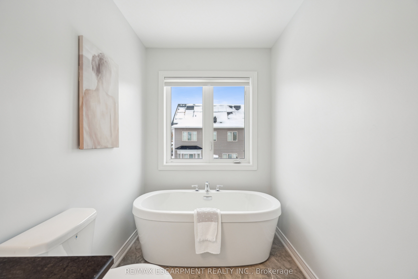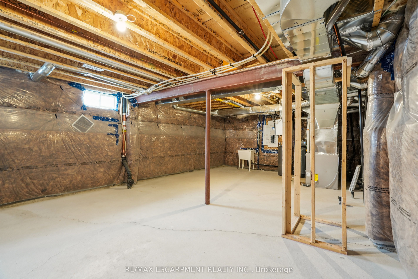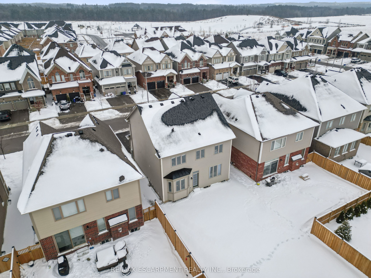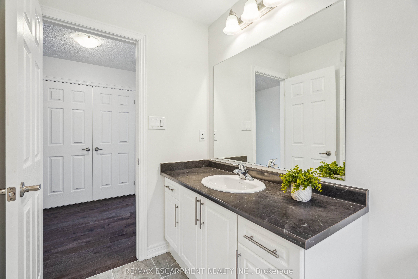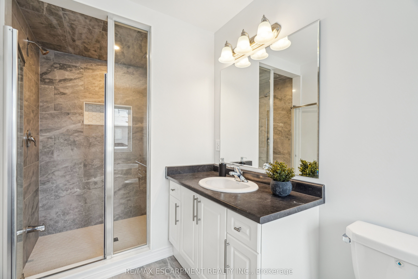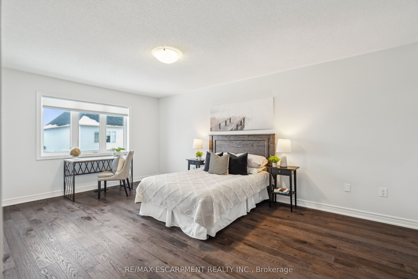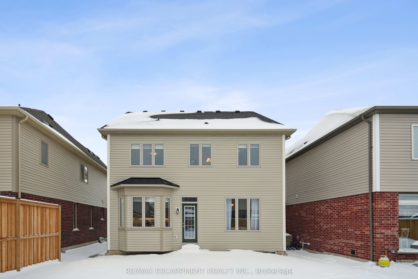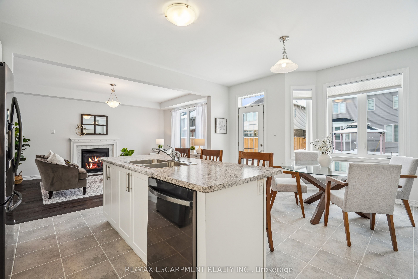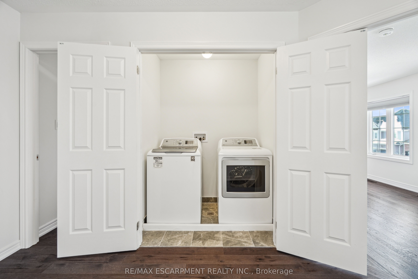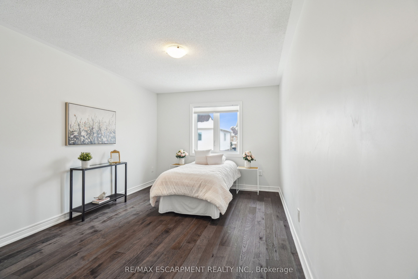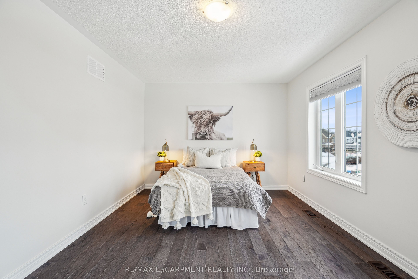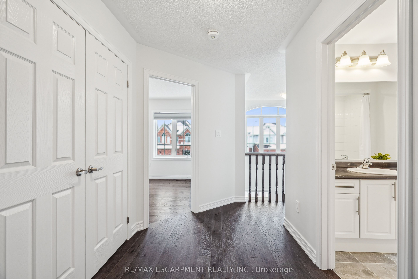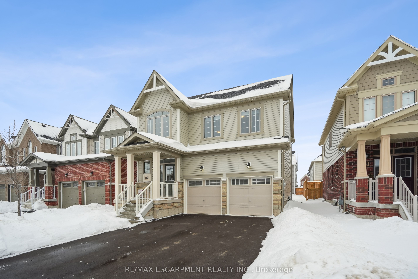
List Price: $1,099,900
116 Pick Road, Guelph, N0B 2K0
- By RE/MAX ESCARPMENT REALTY INC.
Detached|MLS - #X11994089|New
3 Bed
3 Bath
1500-2000 Sqft.
Attached Garage
Price comparison with similar homes in Guelph
Compared to 20 similar homes
-5.4% Lower↓
Market Avg. of (20 similar homes)
$1,163,053
Note * Price comparison is based on the similar properties listed in the area and may not be accurate. Consult licences real estate agent for accurate comparison
Room Information
| Room Type | Features | Level |
|---|---|---|
| Living Room 3.9 x 5.32 m | Hardwood Floor, Open Concept, Gas Fireplace | Main |
| Kitchen 4.69 x 3.57 m | Centre Island, Tile Floor, Combined w/Dining | Main |
| Dining Room 4.69 x 2.34 m | W/O To Yard, Combined w/Kitchen | Main |
| Primary Bedroom 4.24 x 5.72 m | Hardwood Floor, 4 Pc Ensuite, Walk-In Closet(s) | Second |
| Bedroom 2 3.09 x 5.21 m | Hardwood Floor, Large Window, Large Closet | Second |
| Bedroom 3 5.03 x 3.35 m | Hardwood Floor, Double Closet, Large Window | Second |
Client Remarks
Welcome to 116 Pick Road, Rockwood, ON a charming family home nestled in a friendly neighborhood just steps from incredible local amenities! With approximately 1,930 square feet of living space, this freshly painted home features 3 spacious bedrooms, including a primary suite with a brand-new 4-piece ensuite perfect for unwinding after a long day. The main floor boasts 9' ceilings, upgraded hardwood flooring, and a cozy gas fireplace in the sun-filled living room. The modern kitchen features a center island with breakfast seating, under-counter lighting, and an adjacent dining area that walks out to the backyard ideal for family meals or entertaining.Upstairs, the second level continues with gleaming hardwood floors, generously sized bedrooms, and abundant natural light. The unfinished basement offers endless possibilities transform it into a rec room, home gym, or the ultimate entertainment space. A newly paved double-wide driveway adds convenience, while the cold cellar provides extra storage.Living here means being close to Rockmosa Park, which hosts a vibrant farmers market from June to October and offers a community center, playground, skate park, tennis courts, and library. Enjoy the best of small-town living while being minutes away from schools, shops, and nature trails.This is the perfect home for families or anyone looking to enjoy all that Rockwood has to offer. Dont miss out book your showing today!
Property Description
116 Pick Road, Guelph, N0B 2K0
Property type
Detached
Lot size
N/A acres
Style
2-Storey
Approx. Area
N/A Sqft
Home Overview
Last check for updates
Virtual tour
N/A
Basement information
Unfinished,Full
Building size
N/A
Status
In-Active
Property sub type
Maintenance fee
$N/A
Year built
--
Walk around the neighborhood
116 Pick Road, Guelph, N0B 2K0Nearby Places

Shally Shi
Sales Representative, Dolphin Realty Inc
English, Mandarin
Residential ResaleProperty ManagementPre Construction
Mortgage Information
Estimated Payment
$0 Principal and Interest
 Walk Score for 116 Pick Road
Walk Score for 116 Pick Road

Book a Showing
Tour this home with Shally
Frequently Asked Questions about Pick Road
Recently Sold Homes in Guelph
Check out recently sold properties. Listings updated daily
No Image Found
Local MLS®️ rules require you to log in and accept their terms of use to view certain listing data.
No Image Found
Local MLS®️ rules require you to log in and accept their terms of use to view certain listing data.
No Image Found
Local MLS®️ rules require you to log in and accept their terms of use to view certain listing data.
No Image Found
Local MLS®️ rules require you to log in and accept their terms of use to view certain listing data.
No Image Found
Local MLS®️ rules require you to log in and accept their terms of use to view certain listing data.
No Image Found
Local MLS®️ rules require you to log in and accept their terms of use to view certain listing data.
No Image Found
Local MLS®️ rules require you to log in and accept their terms of use to view certain listing data.
No Image Found
Local MLS®️ rules require you to log in and accept their terms of use to view certain listing data.
Check out 100+ listings near this property. Listings updated daily
See the Latest Listings by Cities
1500+ home for sale in Ontario
