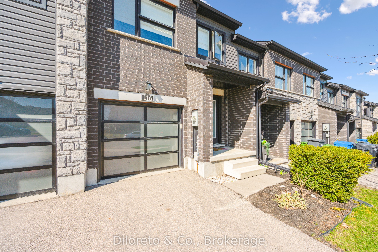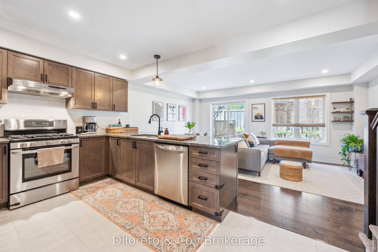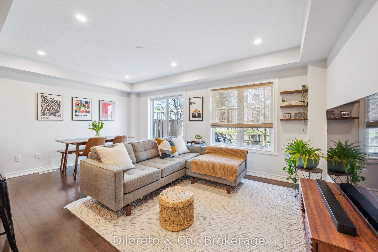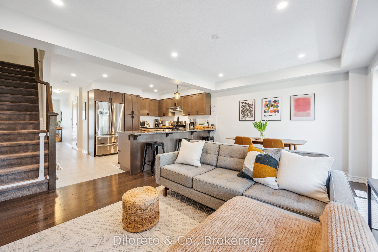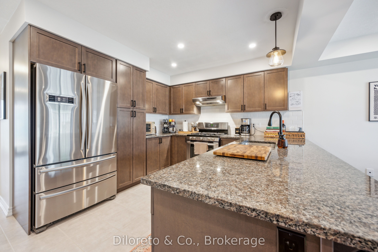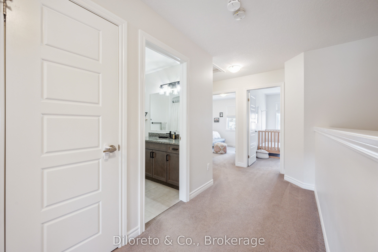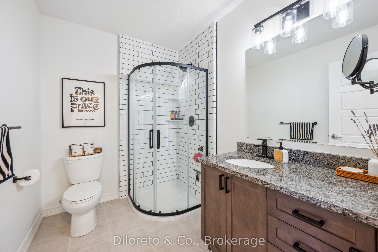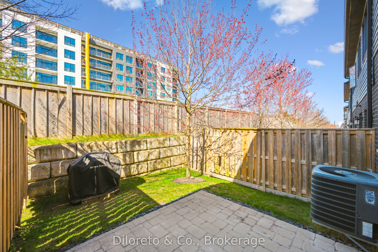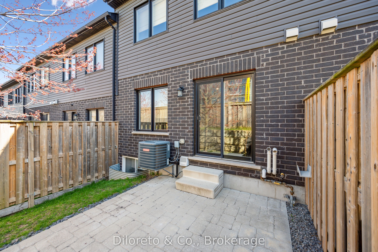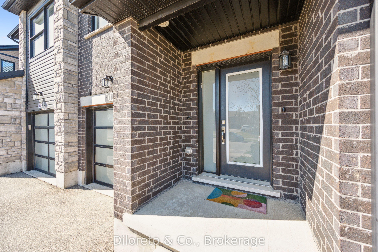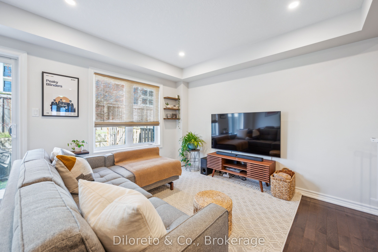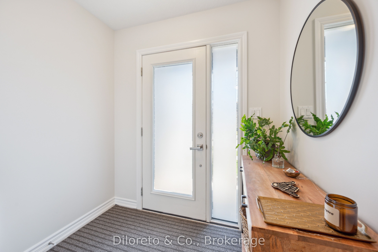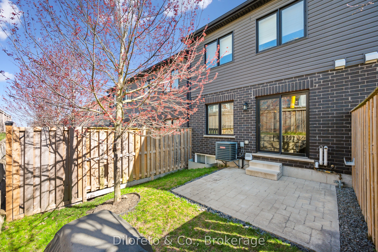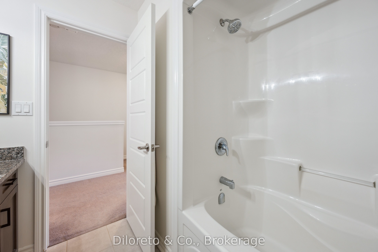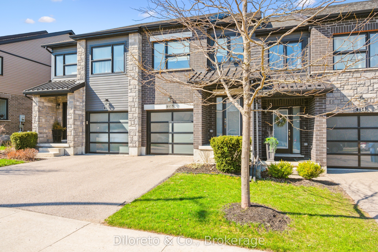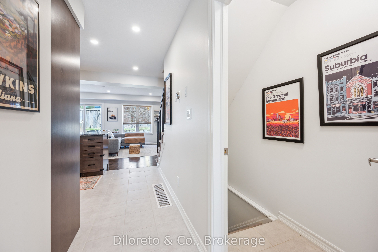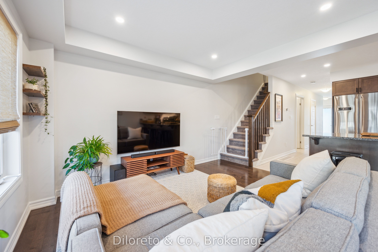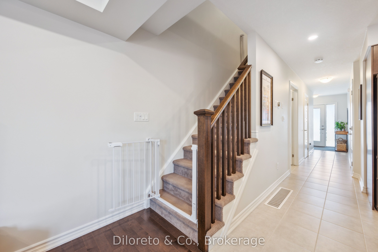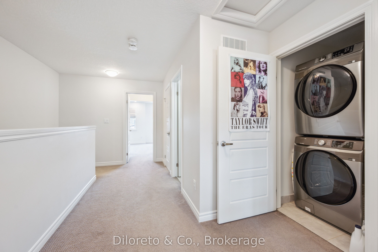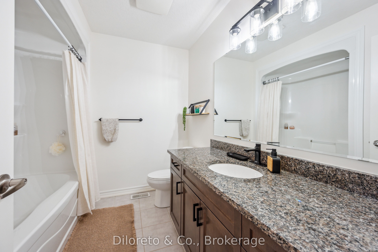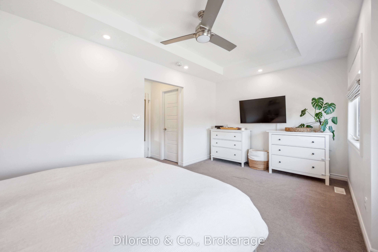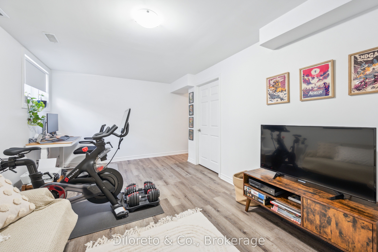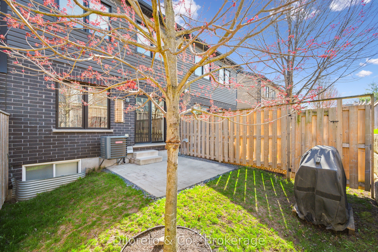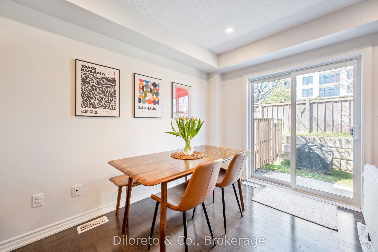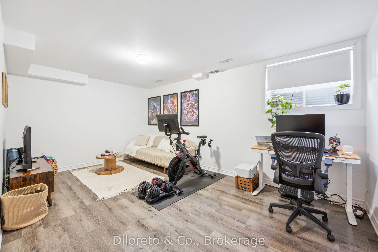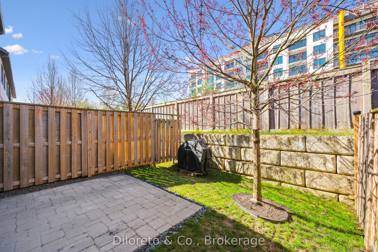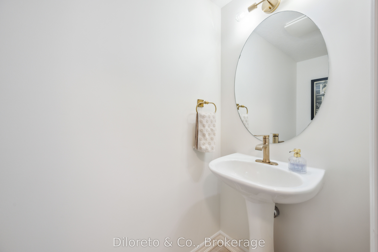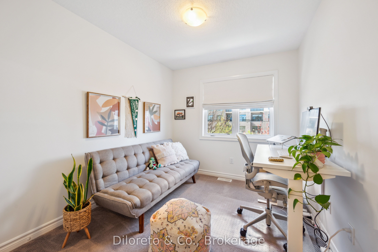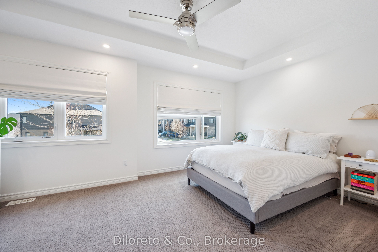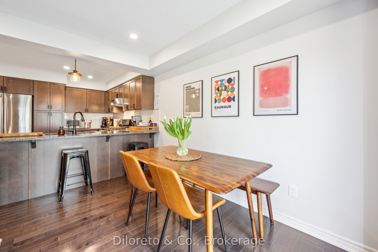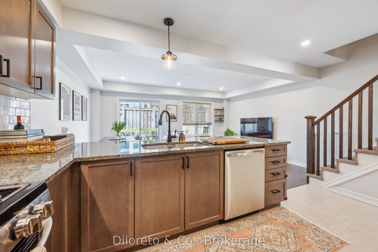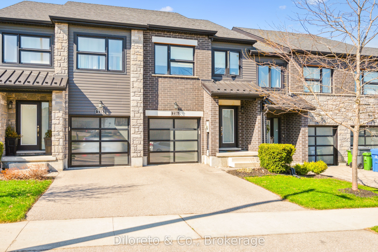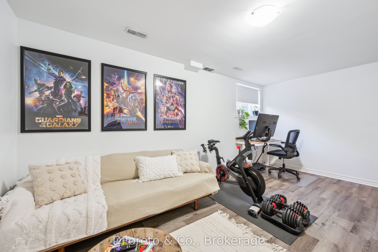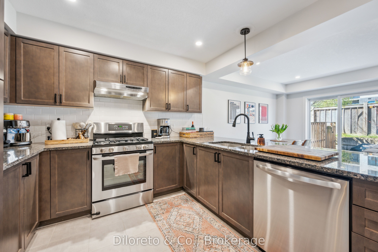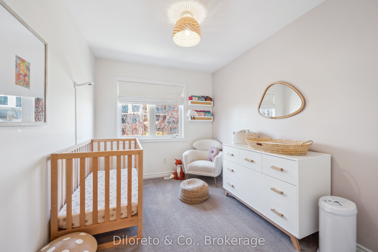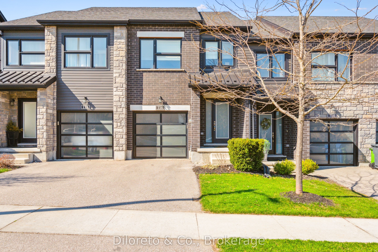
List Price: $824,900
116 Hawkins Drive, Guelph, N1L 0M7
- By Diloreto & Co.
Att/Row/Townhouse|MLS - #X12112241|New
3 Bed
3 Bath
1100-1500 Sqft.
Lot Size: 18.04 x 84.08 Feet
Attached Garage
Price comparison with similar homes in Guelph
Compared to 15 similar homes
4.8% Higher↑
Market Avg. of (15 similar homes)
$786,880
Note * Price comparison is based on the similar properties listed in the area and may not be accurate. Consult licences real estate agent for accurate comparison
Room Information
| Room Type | Features | Level |
|---|---|---|
| Living Room 5.29 x 3.4 m | Main | |
| Kitchen 3.12 x 3.28 m | Main | |
| Bedroom 5.27 x 3.28 m | Second | |
| Bedroom 2.6 x 3.33 m | Second | |
| Bedroom 2.56 x 3.34 m | Second |
Client Remarks
Welcome home! 116 Hawkins Drive is a beautifully maintained 3 bedroom, 2.5 bathroom FREEHOLD townhouse in the heart of Guelph's south end. Entirely move-in ready, enjoy many recent updates, stylish finishes and professionally painted throughout (2022)! Step inside to find a bright and functional layout, highlighted by a refreshed kitchen with contemporary backsplash (2022), updated hardware, modern light fixtures (2022), stainless steel appliances and a large breakfast bar with plenty of seating. The cozy yet open living/dining space is bright and airy, with large slider doors that walk out to the fenced backyard, ideal for everyday living and entertaining. A 2pc powder room and inside entry to the garage complete the main floor. Upstairs is home to 3 spacious bedrooms, a main 4pc bathroom and new stacked washer and dryer (2023). The primary suite includes a recently updated 3pc ensuite (2023), walk-in closet and new black out window coverings (2024). The additional bedrooms provide great flexibility for families, guests or even a home office space for those who work or study from home. The finished basement offers a versatile rec room with upgraded flooring (2023) and the removal of a closet for a more open feel, perfect for a hangout room, workout area, or extra lounge space. Just steps away from Pergola Commons, this home provides easy access to shopping, restaurants, Cineplex movie theatre, library services, Goodlife gym, and everyday services. It's also a quick stroll to a bus stop with a direct line to the University of Guelph and the downtown core. Commuters will appreciate being under 10 minutes from Highway 401 and Highway 6. A wonderful purchasing opportunity for first-time home buyers, young families and professionals!
Property Description
116 Hawkins Drive, Guelph, N1L 0M7
Property type
Att/Row/Townhouse
Lot size
N/A acres
Style
2-Storey
Approx. Area
N/A Sqft
Home Overview
Last check for updates
Virtual tour
N/A
Basement information
Finished,Full
Building size
N/A
Status
In-Active
Property sub type
Maintenance fee
$N/A
Year built
2024
Walk around the neighborhood
116 Hawkins Drive, Guelph, N1L 0M7Nearby Places

Angela Yang
Sales Representative, ANCHOR NEW HOMES INC.
English, Mandarin
Residential ResaleProperty ManagementPre Construction
Mortgage Information
Estimated Payment
$0 Principal and Interest
 Walk Score for 116 Hawkins Drive
Walk Score for 116 Hawkins Drive

Book a Showing
Tour this home with Angela
Frequently Asked Questions about Hawkins Drive
Recently Sold Homes in Guelph
Check out recently sold properties. Listings updated daily
See the Latest Listings by Cities
1500+ home for sale in Ontario
