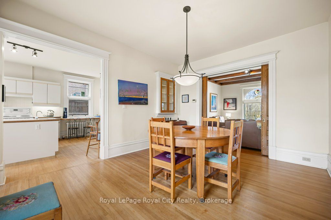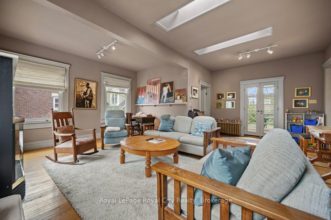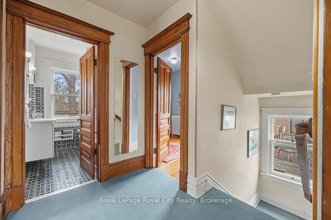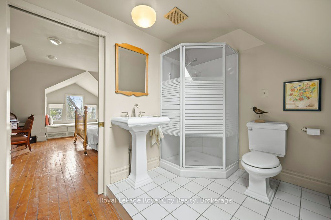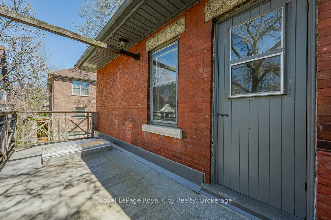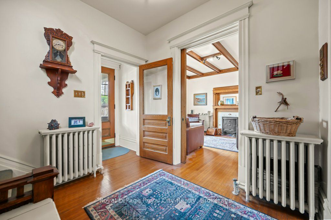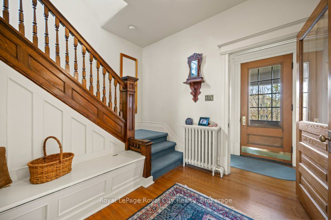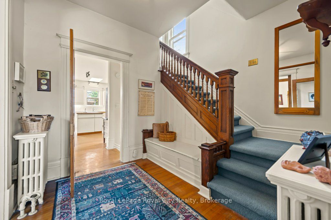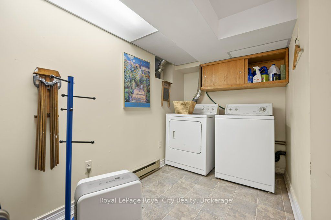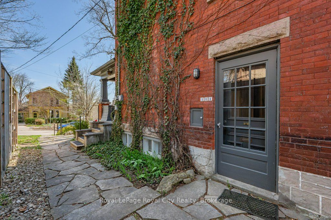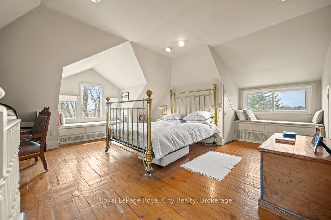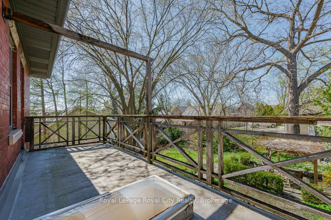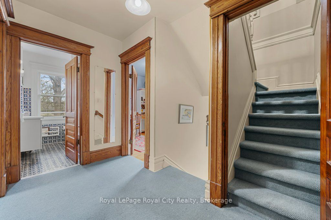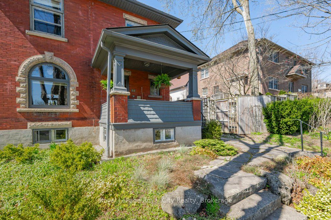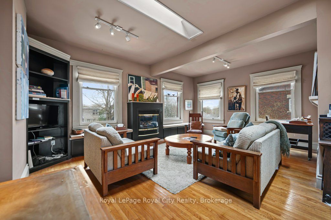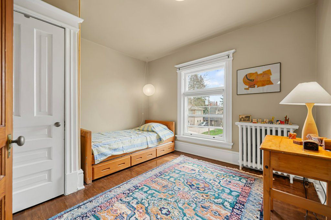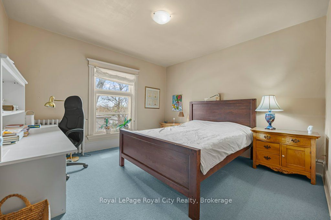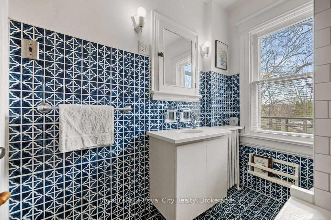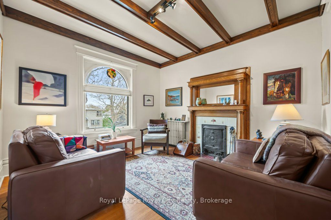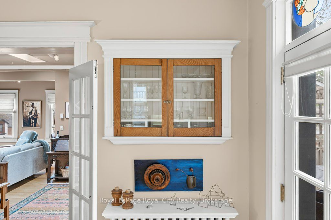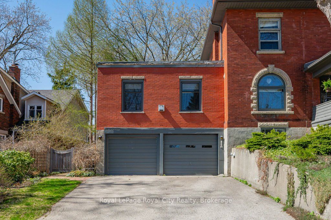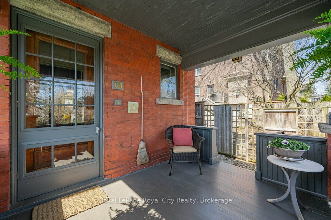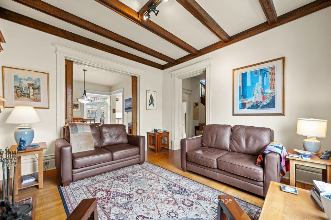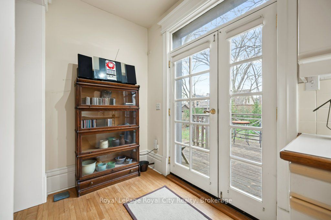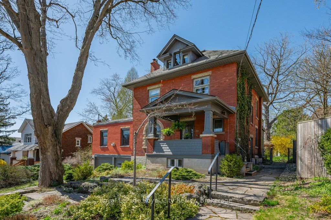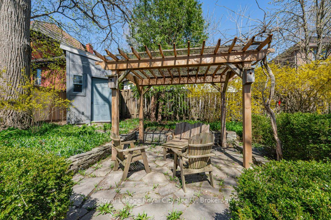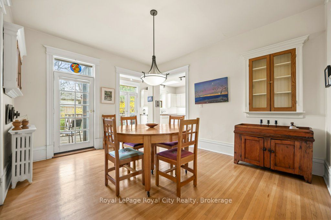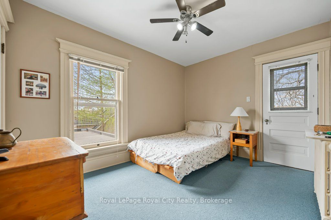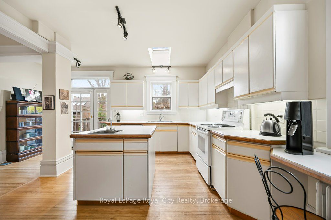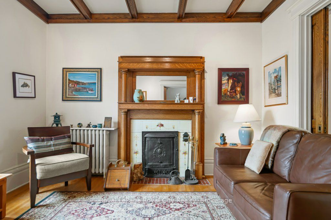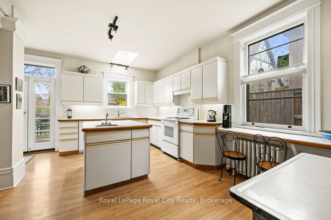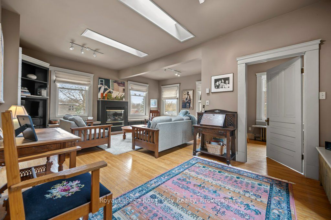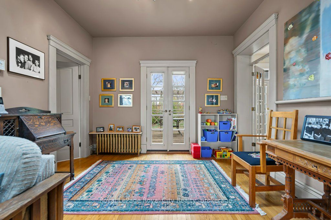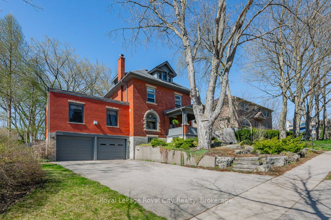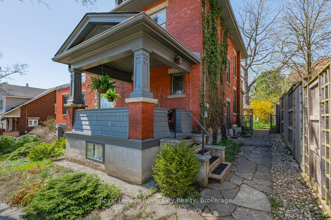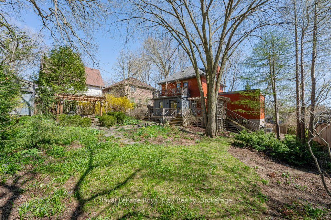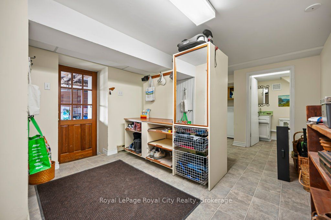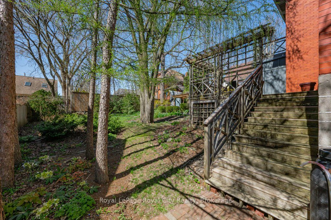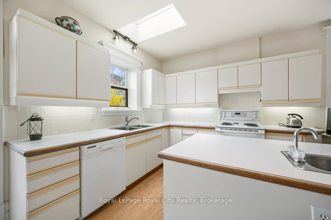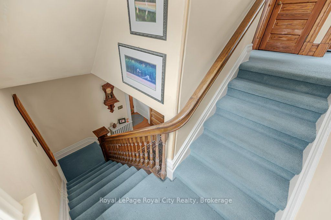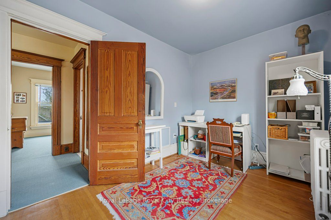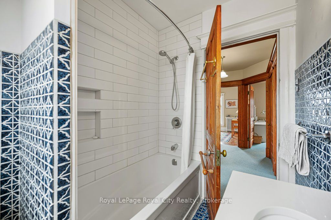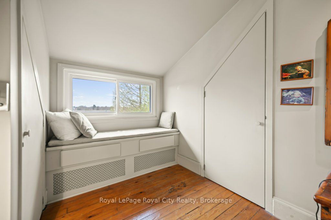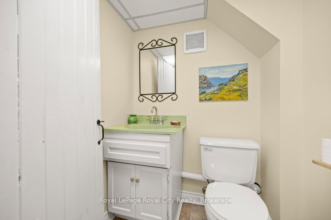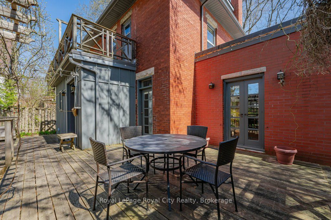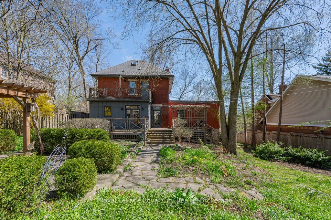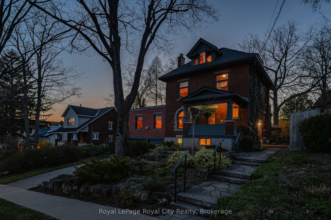
List Price: $1,500,000
111 Oxford Street, Guelph, N1H 2M8
- By Royal LePage Royal City Realty
Detached|MLS - #X12108834|New
5 Bed
3 Bath
2500-3000 Sqft.
Lot Size: 70 x 105 Feet
Attached Garage
Price comparison with similar homes in Guelph
Compared to 9 similar homes
24.3% Higher↑
Market Avg. of (9 similar homes)
$1,206,855
Note * Price comparison is based on the similar properties listed in the area and may not be accurate. Consult licences real estate agent for accurate comparison
Room Information
| Room Type | Features | Level |
|---|---|---|
| Living Room 12.5 x 13.4 m | Main | |
| Bedroom 12.1 x 9.6 m | Second | |
| Bedroom 2 9.9 x 11.5 m | Second | |
| Bedroom 3 12 x 12 m | Second | |
| Bedroom 4 11.1 x 8 m | Second | |
| Primary Bedroom 16.9 x 20.5 m | Third | |
| Dining Room 14.4 x 12 m | Main | |
| Kitchen 20.6 x 17.3 m | Main |
Client Remarks
Welcome to 111 Oxford Street. Located just steps from Downtown Guelph, Exhibition Park, the library, and excellent schools, this stunning century home is full of charm, character, and modern conveniences. From the moment you arrive, you'll be captivated by the incredible curb appeal professionally landscaped stonework, a double car garage, beautiful windows, and an inviting front porch set the tone for whats inside. Meticulously maintained, this home showcases immaculate hardwood floors, original baseboards, and trim, all thoughtfully preserved to highlight its historic beauty. The main floor offers a formal front entrance, a spacious kitchen, a bright dining room, a cozy sitting room, a family room with a gas fireplace, and a dedicated office ideal for todays lifestyle. Upstairs, you'll find four generous bedrooms and a 4-piece bathroom, including one bedroom with a private balcony. The third-floor retreat features a luxurious primary suite complete with an ensuite bathroom and endless closet space.The finished basement adds even more living space, featuring a sunny office, a large recreation room, a bathroom, a convenient mudroom with direct access to the garage, and a workshop area.Step outside to your private backyard oasis beautifully landscaped with lush gardens, north-west views, and plenty of room for entertaining or relaxing with family and friends.This spectacular home is ready for its next chapter!
Property Description
111 Oxford Street, Guelph, N1H 2M8
Property type
Detached
Lot size
N/A acres
Style
2 1/2 Storey
Approx. Area
N/A Sqft
Home Overview
Last check for updates
Virtual tour
N/A
Basement information
Partially Finished,Separate Entrance
Building size
N/A
Status
In-Active
Property sub type
Maintenance fee
$N/A
Year built
--
Walk around the neighborhood
111 Oxford Street, Guelph, N1H 2M8Nearby Places

Angela Yang
Sales Representative, ANCHOR NEW HOMES INC.
English, Mandarin
Residential ResaleProperty ManagementPre Construction
Mortgage Information
Estimated Payment
$0 Principal and Interest
 Walk Score for 111 Oxford Street
Walk Score for 111 Oxford Street

Book a Showing
Tour this home with Angela
Frequently Asked Questions about Oxford Street
Recently Sold Homes in Guelph
Check out recently sold properties. Listings updated daily
See the Latest Listings by Cities
1500+ home for sale in Ontario
