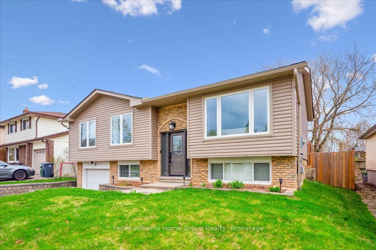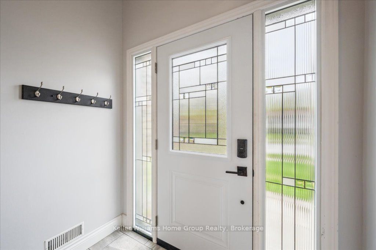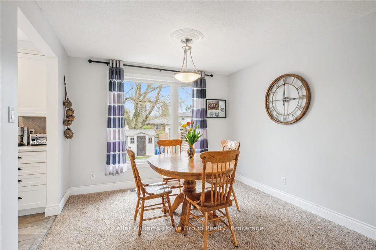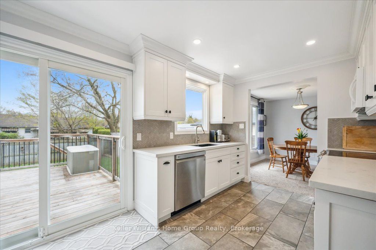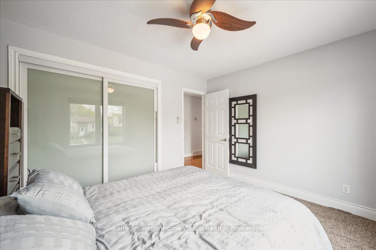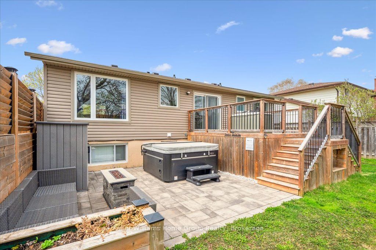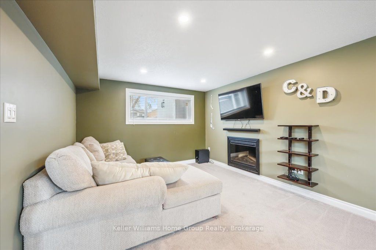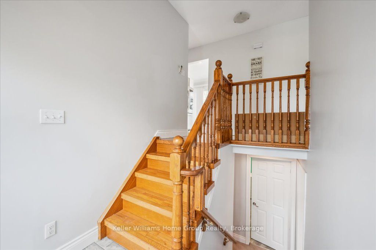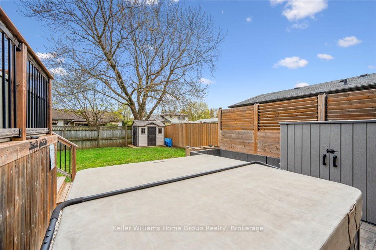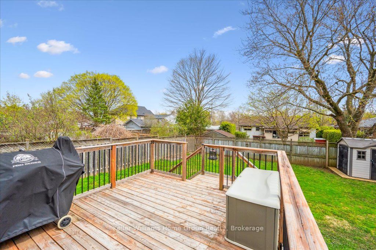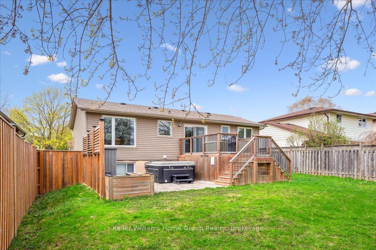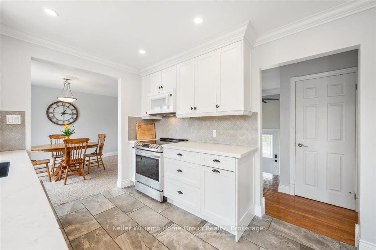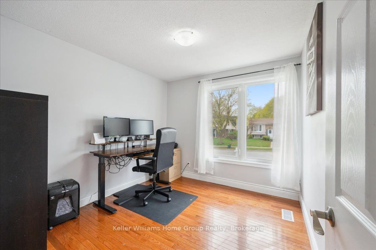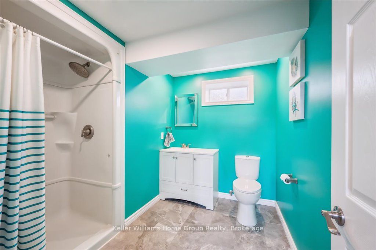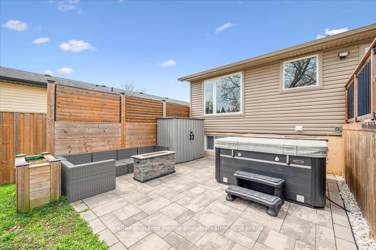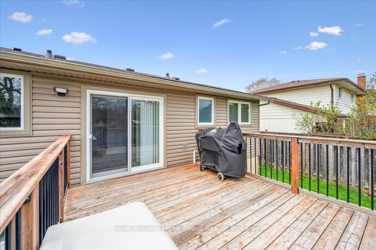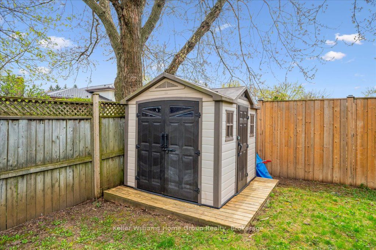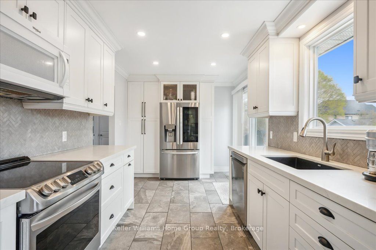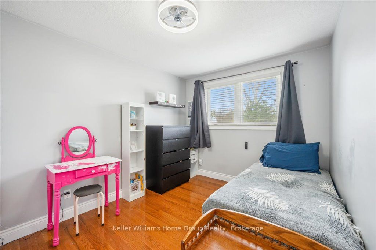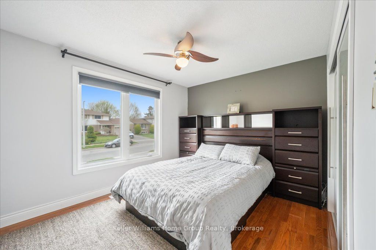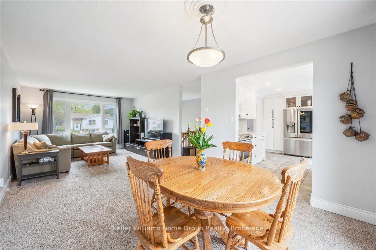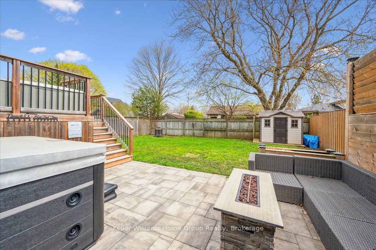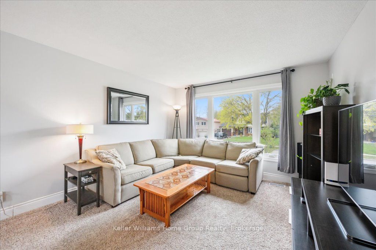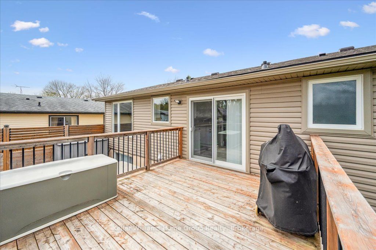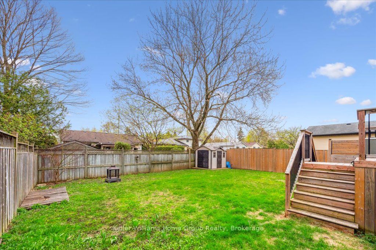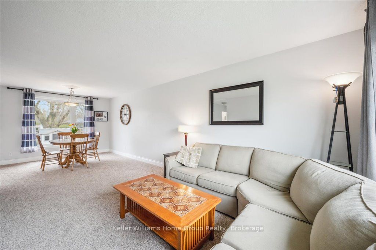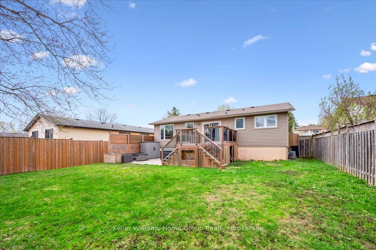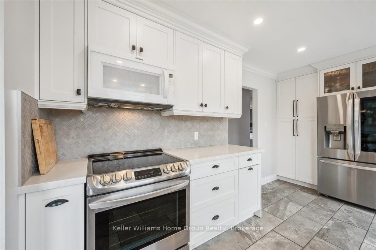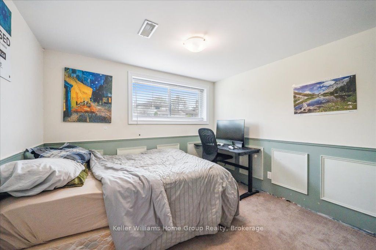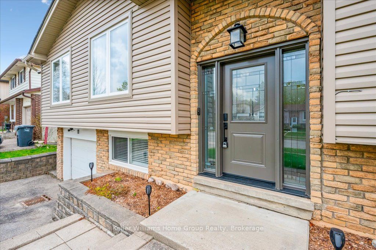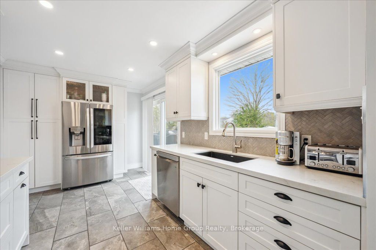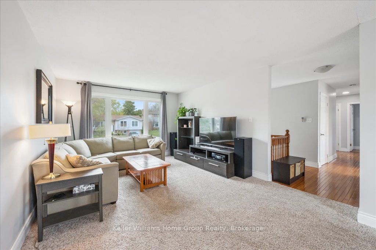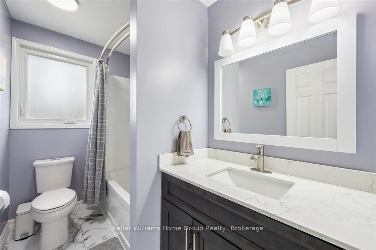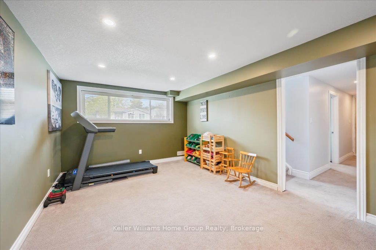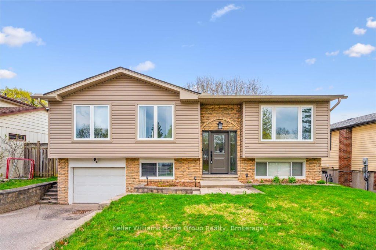
List Price: $839,000
11 Fairmeadow Drive, Guelph, N1H 6X2
- By Keller Williams Home Group Realty
Detached|MLS - #X12112735|New
4 Bed
2 Bath
700-1100 Sqft.
Lot Size: 58 x 109 Feet
Attached Garage
Price comparison with similar homes in Guelph
Compared to 31 similar homes
-11.2% Lower↓
Market Avg. of (31 similar homes)
$945,135
Note * Price comparison is based on the similar properties listed in the area and may not be accurate. Consult licences real estate agent for accurate comparison
Room Information
| Room Type | Features | Level |
|---|---|---|
| Primary Bedroom 3.08 x 3.73 m | Main | |
| Bedroom 2 3.77 x 2.76 m | Main | |
| Bedroom 3 3.08 x 2.85 m | Main | |
| Dining Room 2.82 x 3.25 m | Main | |
| Kitchen 2.71 x 4.55 m | Main | |
| Living Room 4.85 x 3.63 m | Main | |
| Bedroom 4 2.97 x 3.03 m | Lower |
Client Remarks
Once you get to 11 Fairmeadow, you won't want to leave! Located in a tight knit family friendly neighbourhood, this charming 4 bedroom backsplit is situated on a mature lot in West Guelph. As you arrive, you'll appreciate the curb appeal of the house which includes updates such as newer roof (2020), siding (2021) and windows (2019). Upon entering, the functional layout offers a bright and airy feeling that you'll find in backsplits. Upstairs, there is a beautifully updated kitchen and dining area at the back with sliders to the backyard. The living room is at the front of the home with a large bay window and offers comfort for day to day life, as well as entertaining. Additionally upstairs, you'll find 3 great sized bedrooms and a 4 piece bathroom. The finished basement offers a rec room that can be used for additional living space, a hangout spot for teens, a home office or so much more! You'll also find a 4th bedroom and full bathroom storage and interior access to the single car garage. But the best is saved for last: the large fully fenced backyard has a huge deck that offers great entertaining space for your summer gatherings! Many additional updates including AC 2021 and deck/patio - 2018. Offers accepted anytime!
Property Description
11 Fairmeadow Drive, Guelph, N1H 6X2
Property type
Detached
Lot size
N/A acres
Style
Backsplit 3
Approx. Area
N/A Sqft
Home Overview
Basement information
Full,Finished
Building size
N/A
Status
In-Active
Property sub type
Maintenance fee
$N/A
Year built
2024
Walk around the neighborhood
11 Fairmeadow Drive, Guelph, N1H 6X2Nearby Places

Angela Yang
Sales Representative, ANCHOR NEW HOMES INC.
English, Mandarin
Residential ResaleProperty ManagementPre Construction
Mortgage Information
Estimated Payment
$0 Principal and Interest
 Walk Score for 11 Fairmeadow Drive
Walk Score for 11 Fairmeadow Drive

Book a Showing
Tour this home with Angela
Frequently Asked Questions about Fairmeadow Drive
Recently Sold Homes in Guelph
Check out recently sold properties. Listings updated daily
See the Latest Listings by Cities
1500+ home for sale in Ontario
