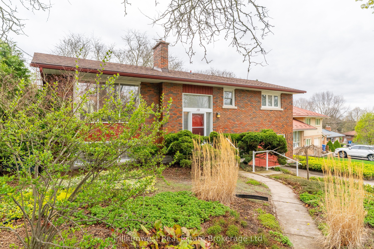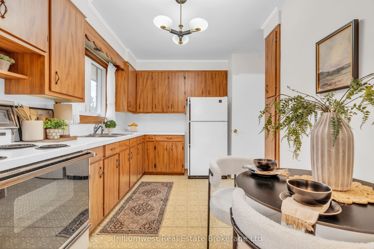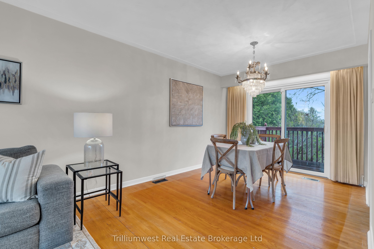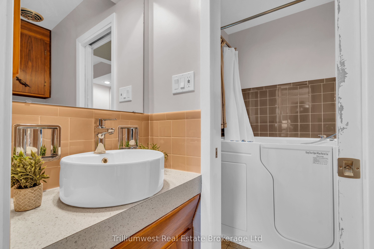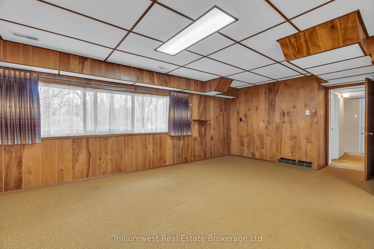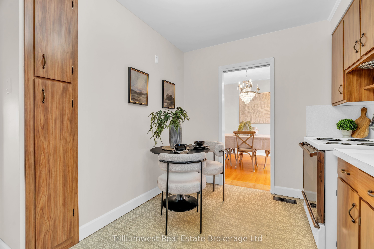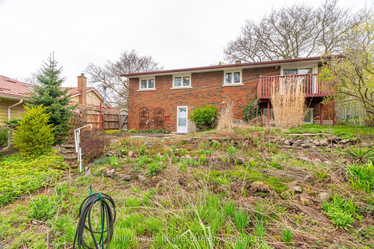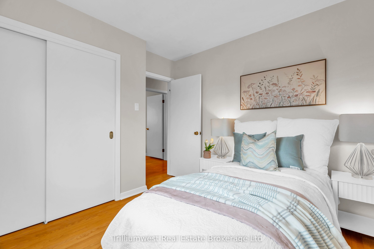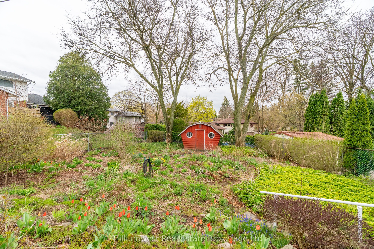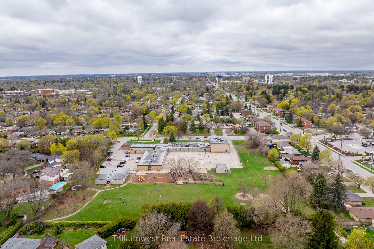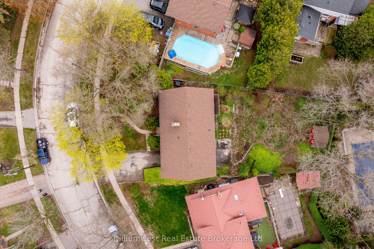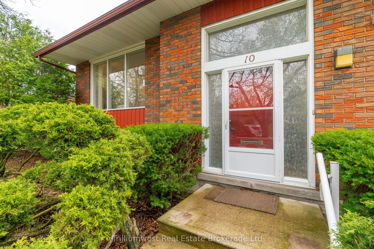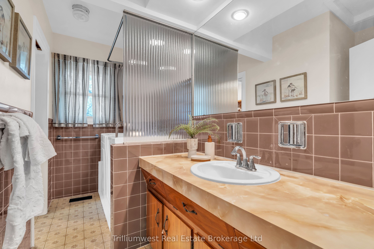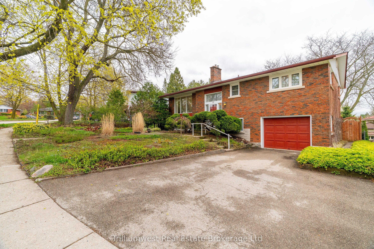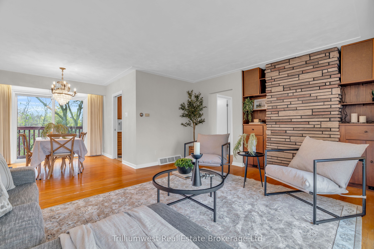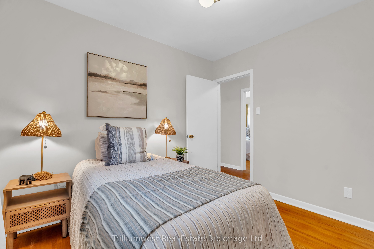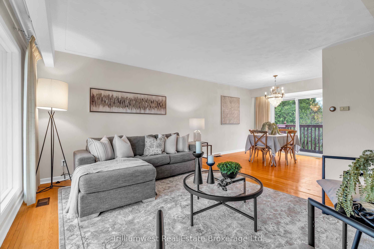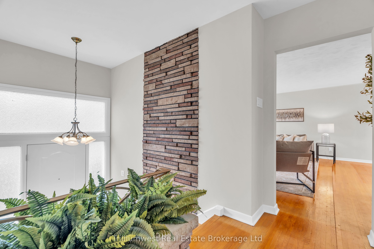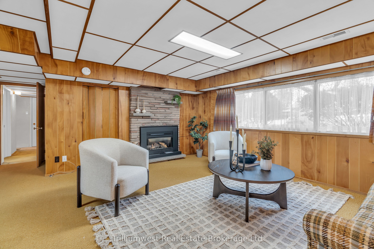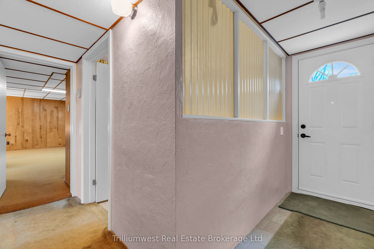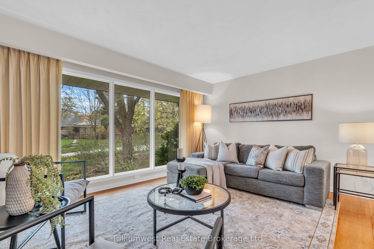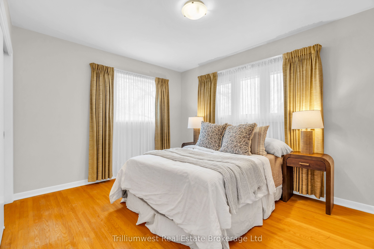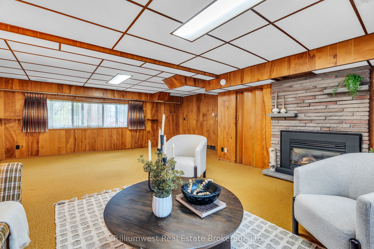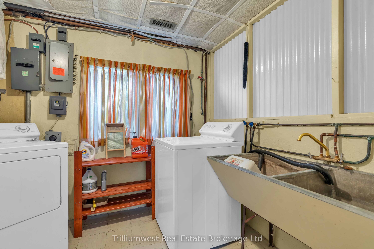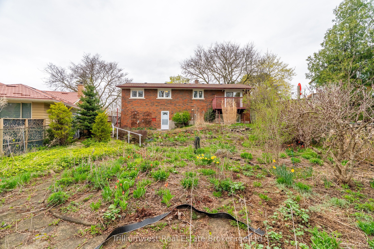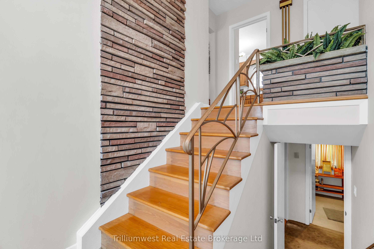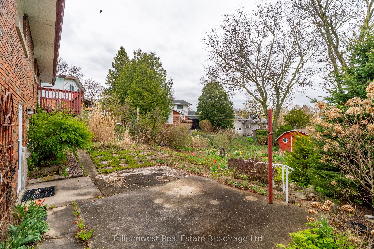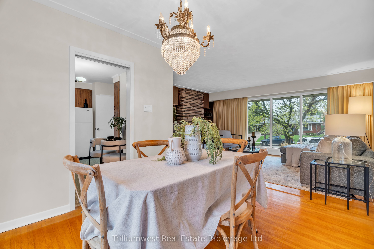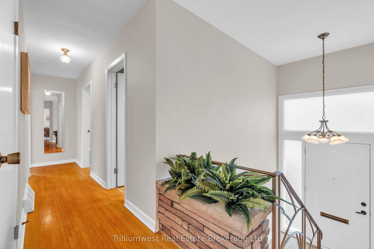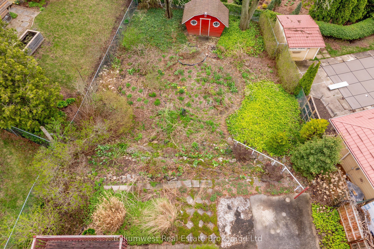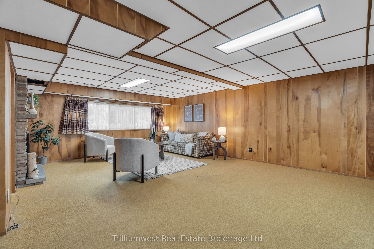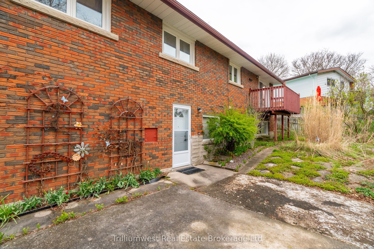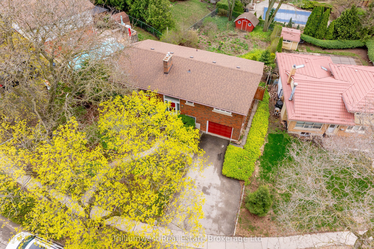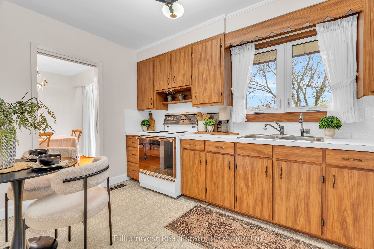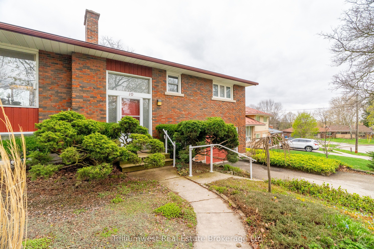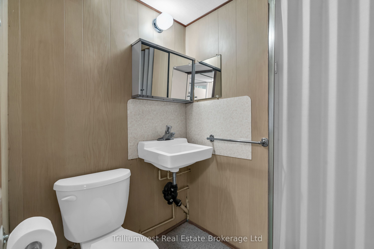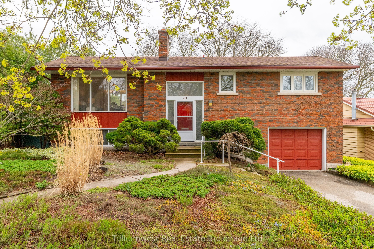
List Price: $879,900
10 Knightswood Boulevard, Guelph, N1E 3W4
- By Trilliumwest Real Estate Brokerage Ltd
Detached|MLS - #X12126404|New
3 Bed
3 Bath
1100-1500 Sqft.
Lot Size: 70 x 126 Feet
Built-In Garage
Price comparison with similar homes in Guelph
Compared to 28 similar homes
-20.2% Lower↓
Market Avg. of (28 similar homes)
$1,102,240
Note * The price comparison provided is based on publicly available listings of similar properties within the same area. While we strive to ensure accuracy, these figures are intended for general reference only and may not reflect current market conditions, specific property features, or recent sales. For a precise and up-to-date evaluation tailored to your situation, we strongly recommend consulting a licensed real estate professional.
Room Information
| Room Type | Features | Level |
|---|---|---|
| Kitchen 3.1 x 4 m | Main | |
| Living Room 4.35 x 5.47 m | Main | |
| Dining Room 2.69 x 3.01 m | Main | |
| Primary Bedroom 3.15 x 3.92 m | Main | |
| Bedroom 3.11 x 3.01 m | Main | |
| Bedroom 2 3.1 x 2.9 m | Main |
Client Remarks
Step back in time with this lovingly maintained 1960s raised bungalow, proudly owned by the same family for over 60 years. Located on a quiet and mature street in a close-knit neighbourhood, you will be often be greeted by familiar faces; friends out walking their dogs or kids heading off to school. This home exudes character, beginning with its original wood flooring, and continuing to the central floor to ceiling stone wall that extends from the upper floor to the lower level. The spacious living and dining areas are perfect for hosting, with expansive windows and sliding doors to the balcony that overlooks the backyard. The eat-in kitchen offers space and functionality. The bathroom setup is unique: a full 4pc bathroom with pocket doors that lead to an additional 2pc bathroom with ensuite access from the primary bedroom (You will want to see it for yourself!). Two additional bedrooms round out the main floor. Downstairs, the walk-out basement with a massive rec room is a standout, featuring windows expanded along two walls and a cozy gas fireplace. You will also find a second two-piece bathroom, a laundry area, a workshop, and direct access to the single-car garage and the south facing backyard. It is here, where the current owners' love for gardening is evident. This outdoor space could become your personal oasis. The proximity to shopping plazas, schools, parks, public transit, trails, a public library and a quick bike ride to downtown Guelph, makes this home a great option for those who want both community and convenience. Whether you're looking to preserve its retro charm or put your own modern spin on it, this well-cared-for home is ready for its next chapter.
Property Description
10 Knightswood Boulevard, Guelph, N1E 3W4
Property type
Detached
Lot size
N/A acres
Style
Bungalow-Raised
Approx. Area
N/A Sqft
Home Overview
Basement information
Full,Finished
Building size
N/A
Status
In-Active
Property sub type
Maintenance fee
$N/A
Year built
2025
Walk around the neighborhood
10 Knightswood Boulevard, Guelph, N1E 3W4Nearby Places

Angela Yang
Sales Representative, ANCHOR NEW HOMES INC.
English, Mandarin
Residential ResaleProperty ManagementPre Construction
Mortgage Information
Estimated Payment
$0 Principal and Interest
 Walk Score for 10 Knightswood Boulevard
Walk Score for 10 Knightswood Boulevard

Book a Showing
Tour this home with Angela
Frequently Asked Questions about Knightswood Boulevard
Recently Sold Homes in Guelph
Check out recently sold properties. Listings updated daily
See the Latest Listings by Cities
1500+ home for sale in Ontario
