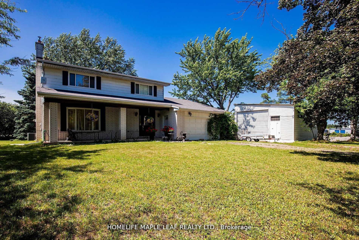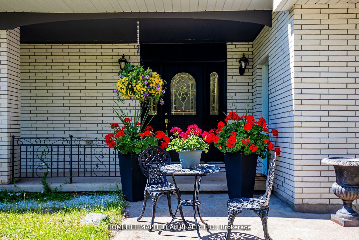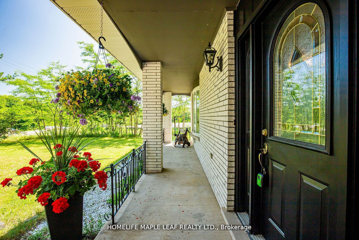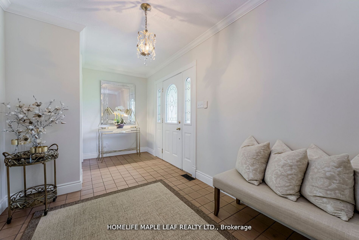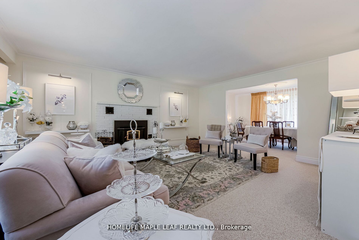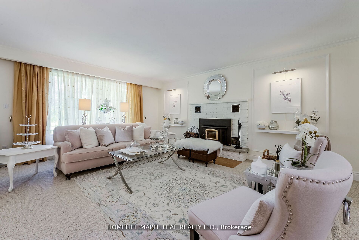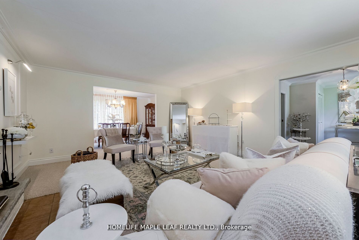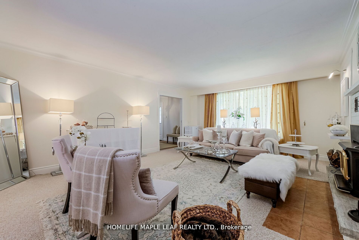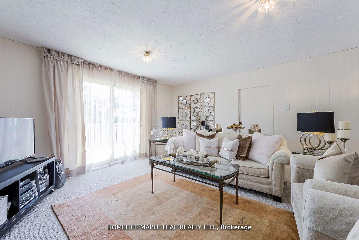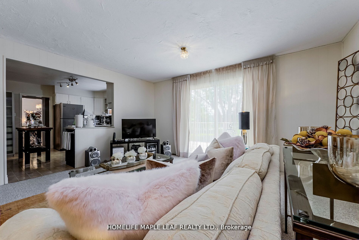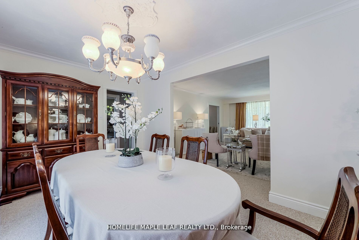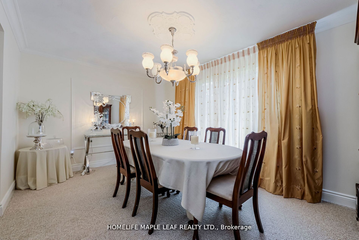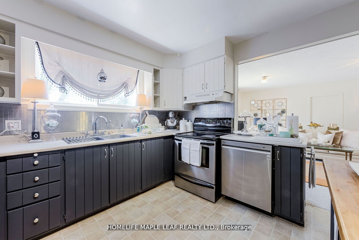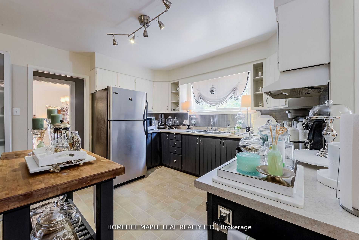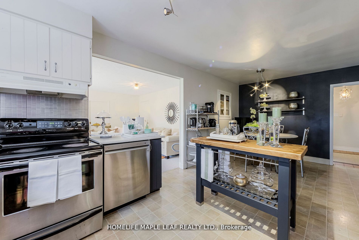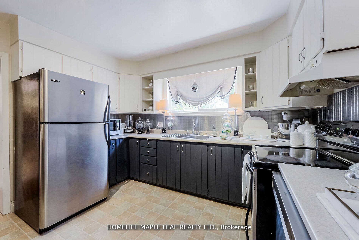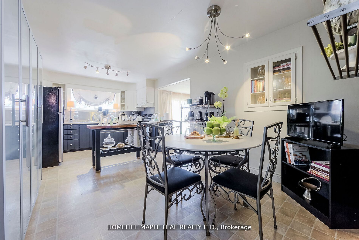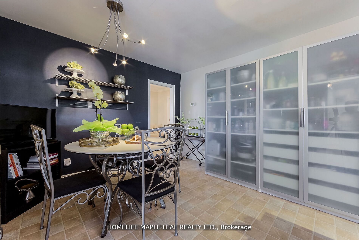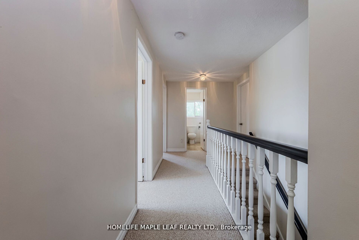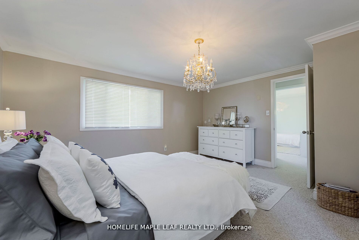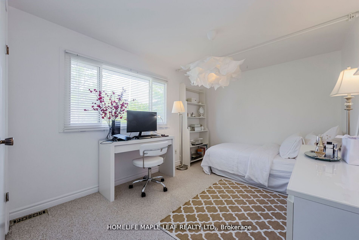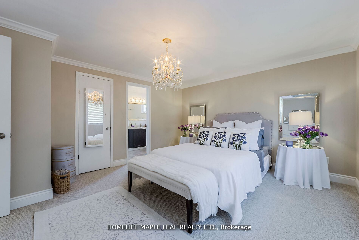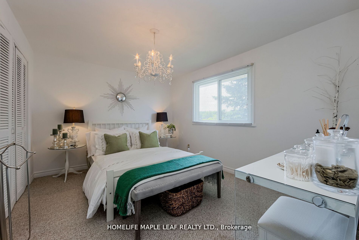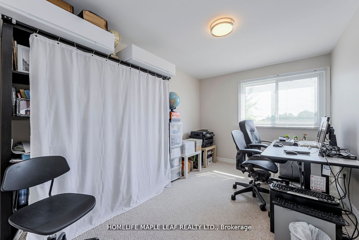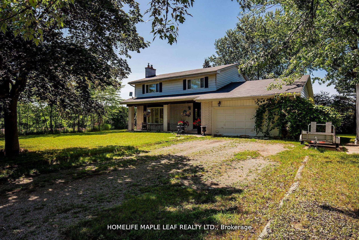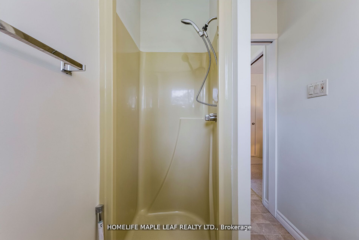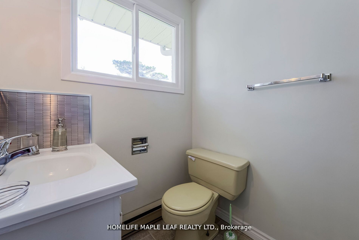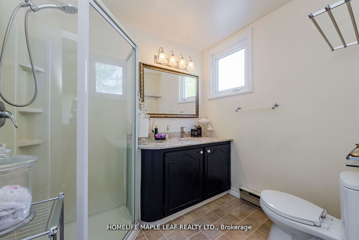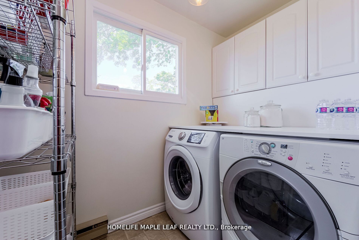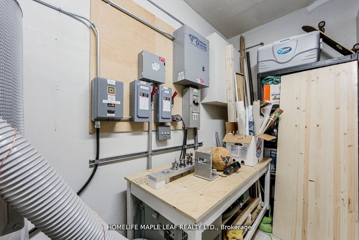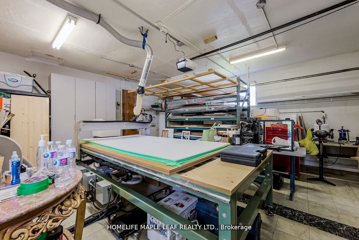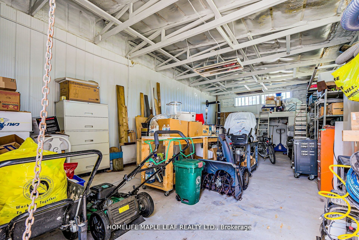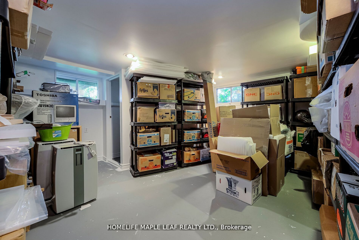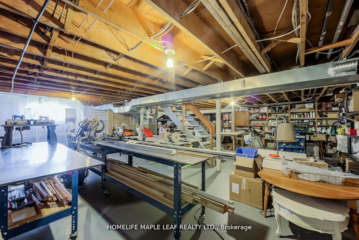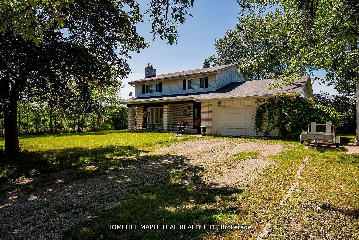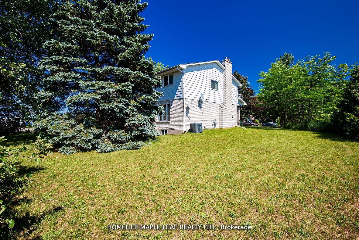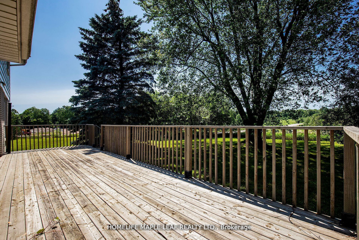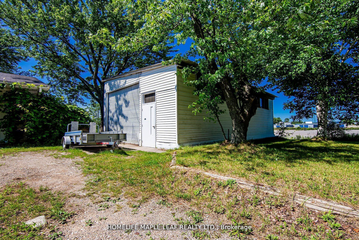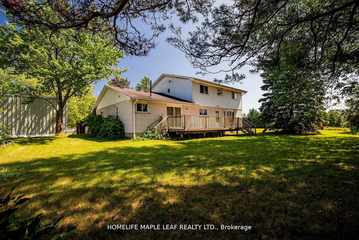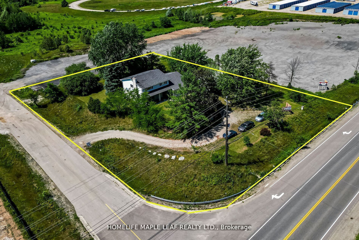
List Price: $2,389,000
8554 Hwy 7 Road, Guelph, N0B 2K0
- By HOMELIFE MAPLE LEAF REALTY LTD.
Detached|MLS - #X9248487|New
6 Bed
3 Bath
2000-2500 Sqft.
Built-In Garage
Price comparison with similar homes in Guelph
Compared to 1 similar home
52.8% Higher↑
Market Avg. of (1 similar homes)
$1,563,000
Note * Price comparison is based on the similar properties listed in the area and may not be accurate. Consult licences real estate agent for accurate comparison
Room Information
| Room Type | Features | Level |
|---|---|---|
| Living Room 5.71 x 5 m | Broadloom, Formal Rm, Fireplace | Main |
| Dining Room 4.68 x 3.12 m | Broadloom, Overlooks Living, Picture Window | Main |
| Kitchen 6.36 x 3.44 m | Vinyl Floor, Eat-in Kitchen, Updated | Main |
| Primary Bedroom 4.63 x 3.94 m | Broadloom, Walk-In Closet(s), 3 Pc Ensuite | Second |
| Bedroom 2 3.72 x 2.78 m | Broadloom, Closet, Picture Window | Second |
| Bedroom 3 3.72 x 2.71 m | Broadloom, Closet, Picture Window | Second |
| Bedroom 4 3.72 x 3.04 m | Broadloom, Double Closet, Picture Window | Second |
| Bedroom 5 3.34 x 3.43 m | Broadloom, Closet, Picture Window | Second |
Client Remarks
Welcome To 8554 Hwy 7 Rockwood . Great Property Zoned Residential & 40% Industrial Delightful 5+1 Br/3 WashroomsCounty Home & A Legal Business/Shop On Your Own Property. Legal Non-Confirming Res + Rural Industrial M1 Zone (H). NE CornerHw7/Fellows Rd. Property Have Natural Gas. Existing Workshop Area And Future Addons Can Be Used For Any M1 Zoning Purposes. GreatExposure To HWY And Passing Traffic For Drawing Attention For Any Business Purpose. House have 150 Amps & Workshops Have 50 Amps.Total In 200 Amps service on Property, 19X35 Feet Workshop With 12 Feet Door Workshop is insulated, Concrete Floor and Wood StoveHeating. Great Well Water Quality, Mature Trees And Beautiful natural Views. Two Entrances From Front And Back. Plenty Of Parking Spaces.20 Mins to 401 & Milton. **EXTRAS** All Elf's, Fridge, Stove, New Dishwasher, Washer, Dryer, Hot Water Tank Owned, Water Softener With UV Treatment Unit, Central Vacuum, Pantry In The Kitchen. New Pump Installed In The Drill Well.
Property Description
8554 Hwy 7 Road, Guelph, N0B 2K0
Property type
Detached
Lot size
.50-1.99 acres
Style
2-Storey
Approx. Area
N/A Sqft
Home Overview
Last check for updates
Virtual tour
N/A
Basement information
Partially Finished
Building size
N/A
Status
In-Active
Property sub type
Maintenance fee
$N/A
Year built
--
Walk around the neighborhood
8554 Hwy 7 Road, Guelph, N0B 2K0Nearby Places

Shally Shi
Sales Representative, Dolphin Realty Inc
English, Mandarin
Residential ResaleProperty ManagementPre Construction
Mortgage Information
Estimated Payment
$0 Principal and Interest
 Walk Score for 8554 Hwy 7 Road
Walk Score for 8554 Hwy 7 Road

Book a Showing
Tour this home with Shally
Frequently Asked Questions about Hwy 7 Road
Recently Sold Homes in Guelph
Check out recently sold properties. Listings updated daily
No Image Found
Local MLS®️ rules require you to log in and accept their terms of use to view certain listing data.
No Image Found
Local MLS®️ rules require you to log in and accept their terms of use to view certain listing data.
No Image Found
Local MLS®️ rules require you to log in and accept their terms of use to view certain listing data.
No Image Found
Local MLS®️ rules require you to log in and accept their terms of use to view certain listing data.
No Image Found
Local MLS®️ rules require you to log in and accept their terms of use to view certain listing data.
No Image Found
Local MLS®️ rules require you to log in and accept their terms of use to view certain listing data.
No Image Found
Local MLS®️ rules require you to log in and accept their terms of use to view certain listing data.
No Image Found
Local MLS®️ rules require you to log in and accept their terms of use to view certain listing data.
Check out 100+ listings near this property. Listings updated daily
See the Latest Listings by Cities
1500+ home for sale in Ontario
