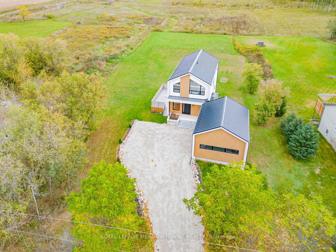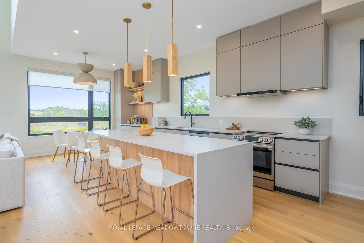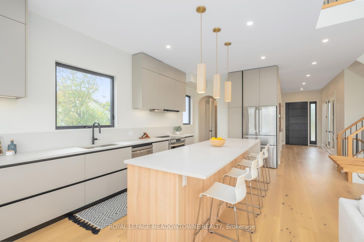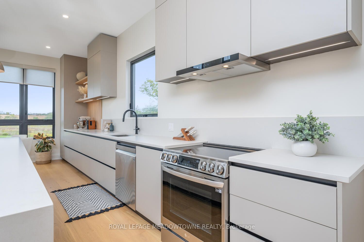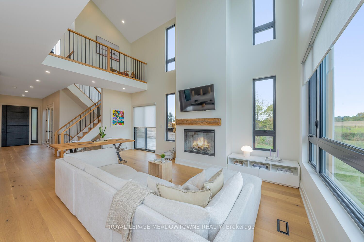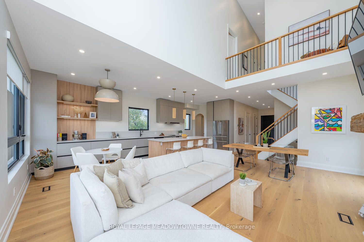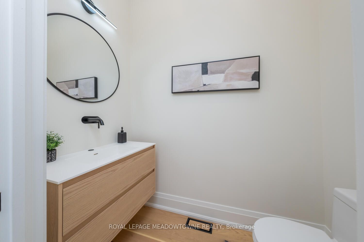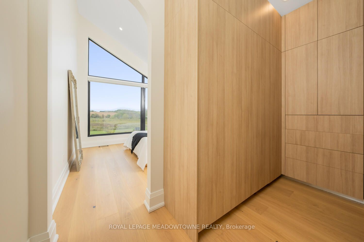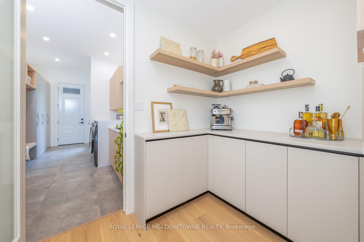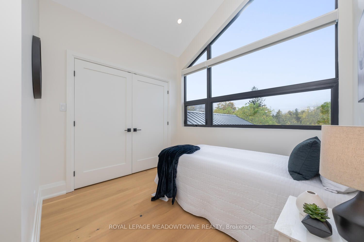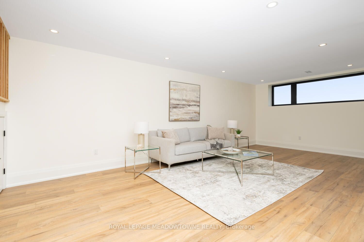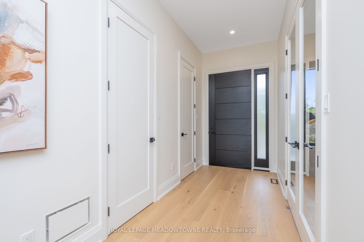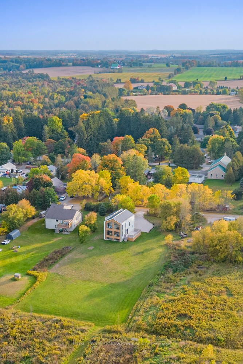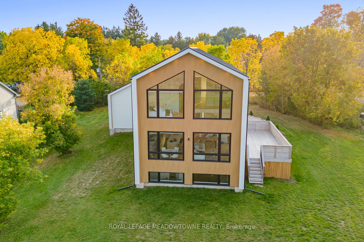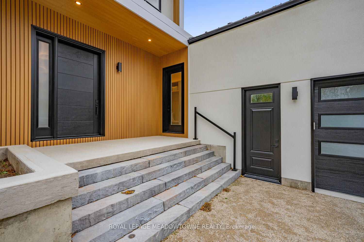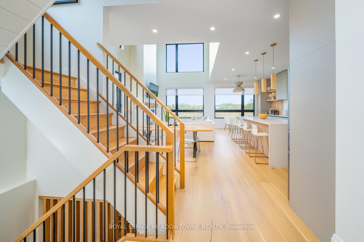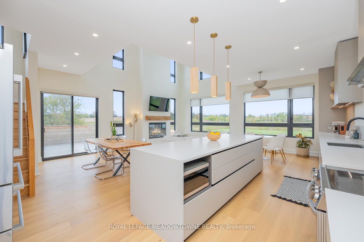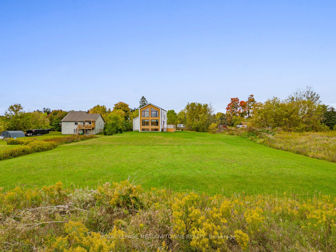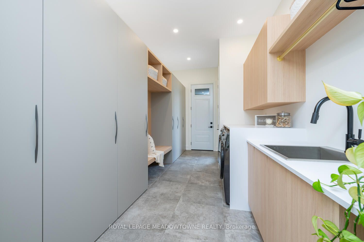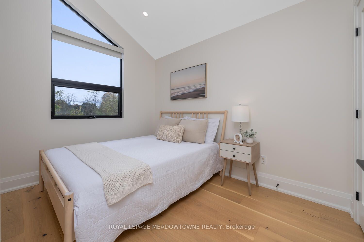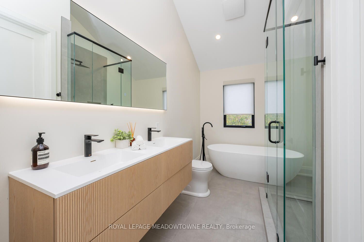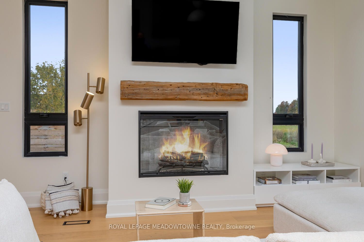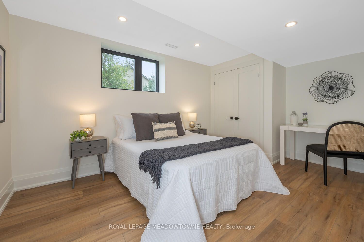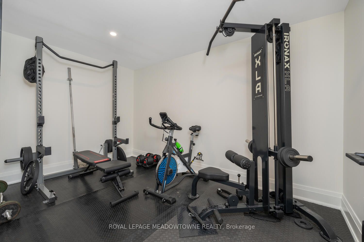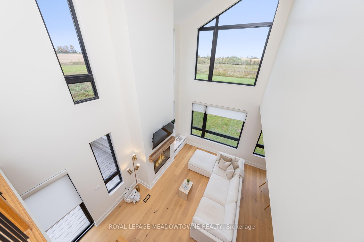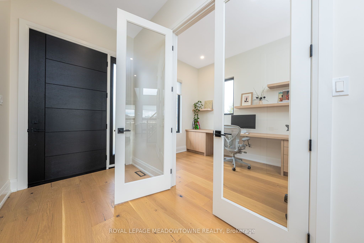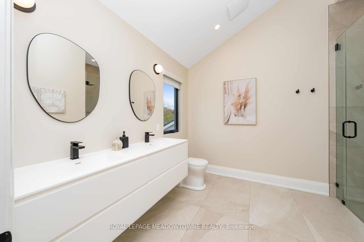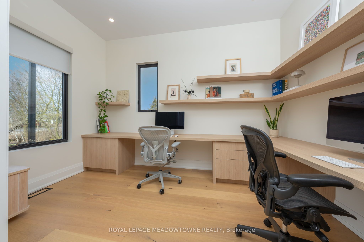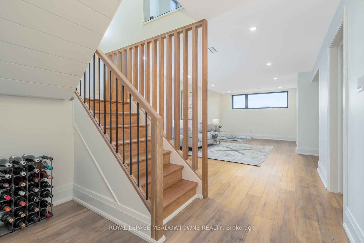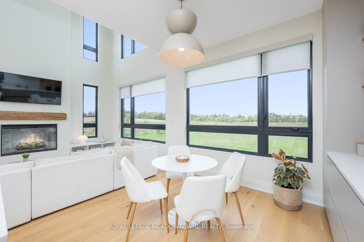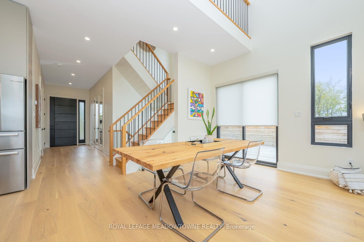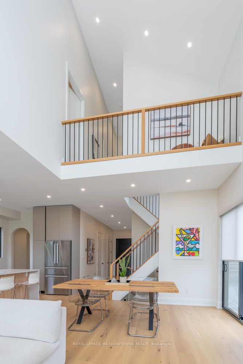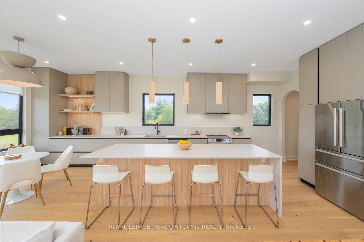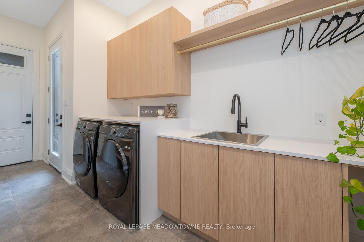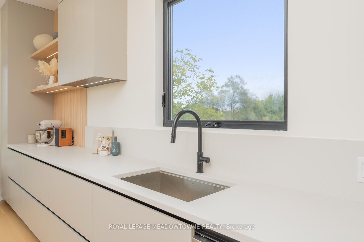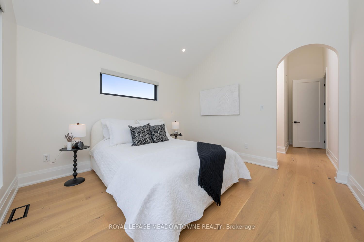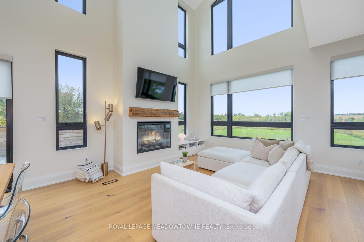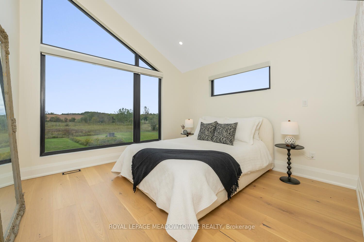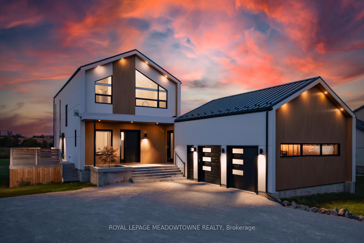
List Price: $1,675,000
363 ALBERT Street, Guelph, N0B 2K0
- By ROYAL LEPAGE MEADOWTOWNE REALTY
Detached|MLS - #X12068436|New
5 Bed
4 Bath
2000-2500 Sqft.
Attached Garage
Price comparison with similar homes in Guelph
Compared to 20 similar homes
24.3% Higher↑
Market Avg. of (20 similar homes)
$1,347,904
Note * Price comparison is based on the similar properties listed in the area and may not be accurate. Consult licences real estate agent for accurate comparison
Room Information
| Room Type | Features | Level |
|---|---|---|
| Living Room 3.86 x 3.58 m | Hardwood Floor, Fireplace, Cathedral Ceiling(s) | Main |
| Dining Room 3.71 x 2.9 m | Hardwood Floor, W/O To Deck, Cathedral Ceiling(s) | Main |
| Kitchen 8.1 x 3.53 m | Centre Island, Stainless Steel Appl | Main |
| Primary Bedroom 3.56 x 1.4 m | 4 Pc Ensuite, B/I Closet, Vaulted Ceiling(s) | Second |
| Bedroom 2 3.28 x 2.34 m | Hardwood Floor, Double Closet, Vaulted Ceiling(s) | Second |
| Bedroom 3 2.9 x 2.54 m | Hardwood Floor, Double Closet, Vaulted Ceiling(s) | Second |
| Bedroom 4 4.44 x 2.97 m | Above Grade Window, Double Closet, Pot Lights | Basement |
| Bedroom 5 3.28 x 2.29 m | Vinyl Floor, Above Grade Window, Pot Lights | Basement |
Client Remarks
Spectacular Scandinavian-style home custom built new in 2022. Architecturally striking; every detail has been carefully curated offering clean design & timeless appeal. Step into elegance & sophistication as you enter the main floor, complete with an Italian kitchen that will impress any home chef, which is open to the dining room & living room featuring a fireplace & cathedral ceiling. Experience breathtaking views of the picturesque countryside from every angle. Work from home effortlessly in the fabulous main floor office. The pantry & beautiful laundry room add convenience to your daily routine. With 3 bedrooms upstairs, including the primary bedroom with a stunning ensuite & built-in closets, plus a5pc main bathroom, it's designed for modern family life. The lower level features a spacious rec room, 2 additional bedrooms for guests or family members, a full bathroom + an exercise room where you can stay active from the comfort of your own home. Modern design elements &high-end.
Property Description
363 ALBERT Street, Guelph, N0B 2K0
Property type
Detached
Lot size
.50-1.99 acres
Style
2-Storey
Approx. Area
N/A Sqft
Home Overview
Basement information
Finished,Full
Building size
N/A
Status
In-Active
Property sub type
Maintenance fee
$N/A
Year built
--
Walk around the neighborhood
363 ALBERT Street, Guelph, N0B 2K0Nearby Places

Shally Shi
Sales Representative, Dolphin Realty Inc
English, Mandarin
Residential ResaleProperty ManagementPre Construction
Mortgage Information
Estimated Payment
$0 Principal and Interest
 Walk Score for 363 ALBERT Street
Walk Score for 363 ALBERT Street

Book a Showing
Tour this home with Shally
Frequently Asked Questions about ALBERT Street
Recently Sold Homes in Guelph
Check out recently sold properties. Listings updated daily
No Image Found
Local MLS®️ rules require you to log in and accept their terms of use to view certain listing data.
No Image Found
Local MLS®️ rules require you to log in and accept their terms of use to view certain listing data.
No Image Found
Local MLS®️ rules require you to log in and accept their terms of use to view certain listing data.
No Image Found
Local MLS®️ rules require you to log in and accept their terms of use to view certain listing data.
No Image Found
Local MLS®️ rules require you to log in and accept their terms of use to view certain listing data.
No Image Found
Local MLS®️ rules require you to log in and accept their terms of use to view certain listing data.
No Image Found
Local MLS®️ rules require you to log in and accept their terms of use to view certain listing data.
No Image Found
Local MLS®️ rules require you to log in and accept their terms of use to view certain listing data.
Check out 100+ listings near this property. Listings updated daily
See the Latest Listings by Cities
1500+ home for sale in Ontario
