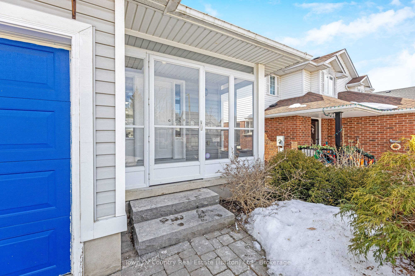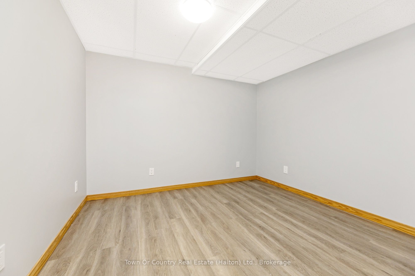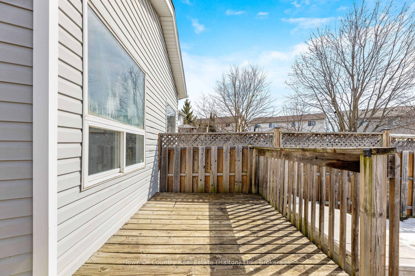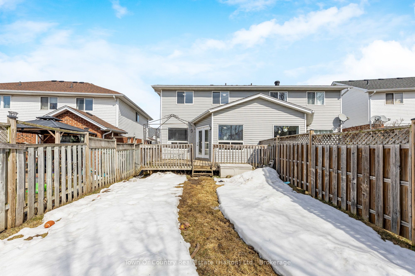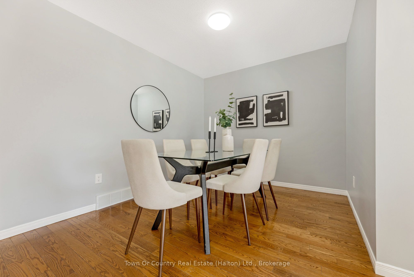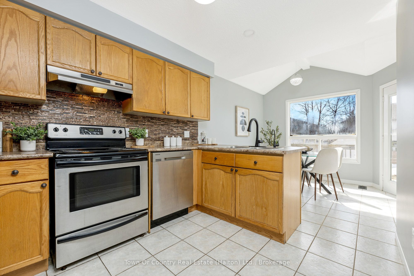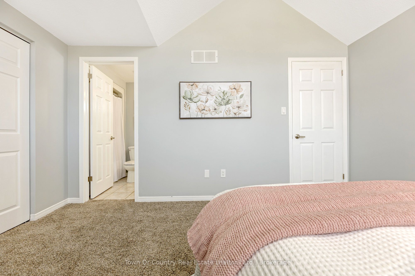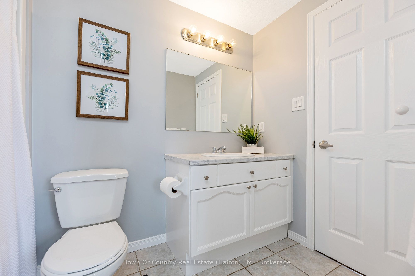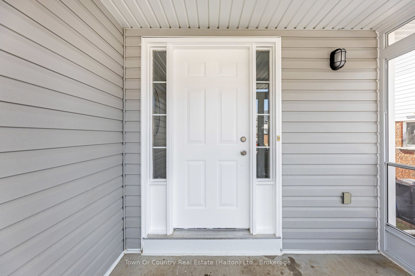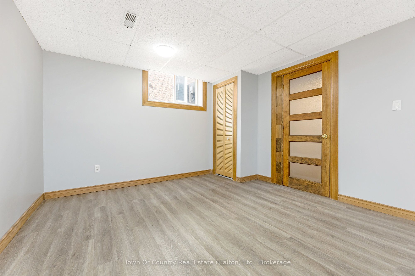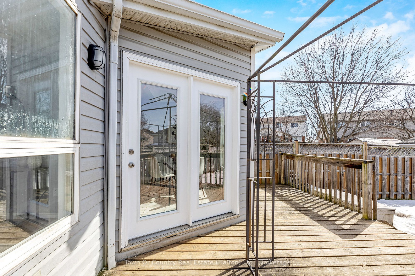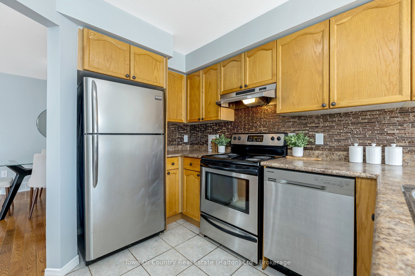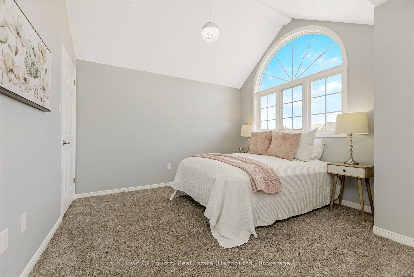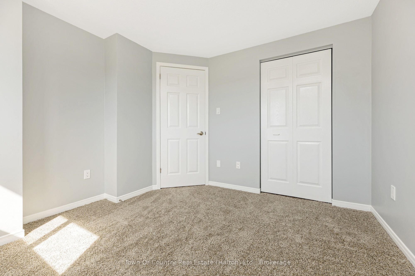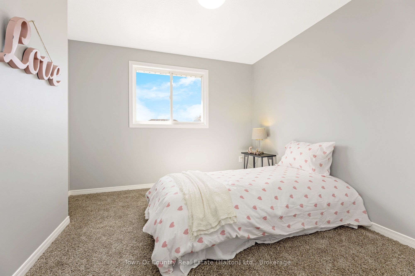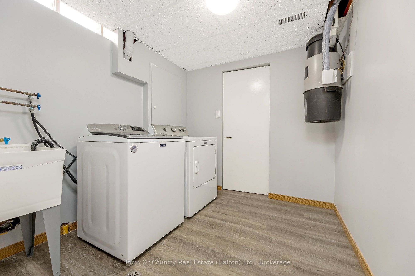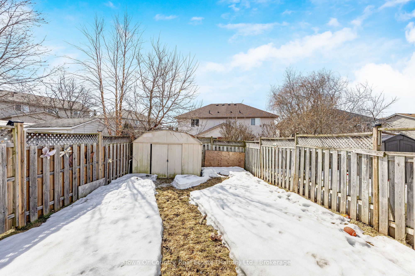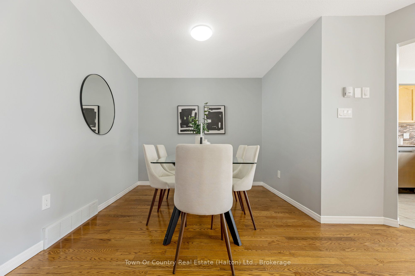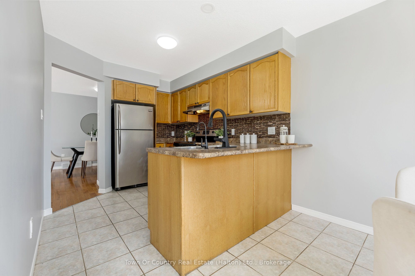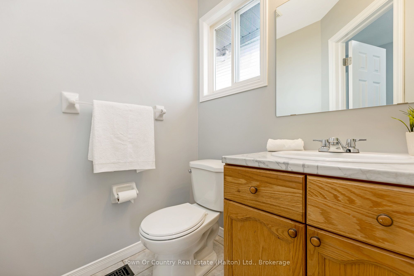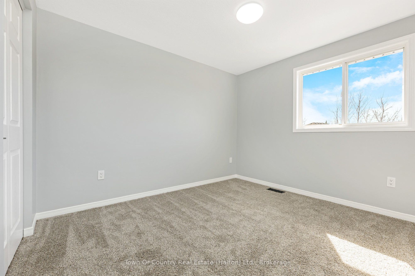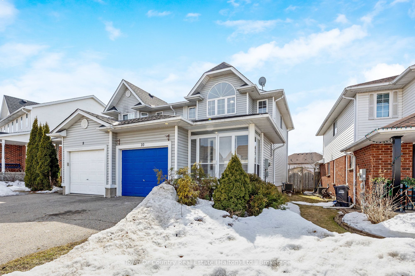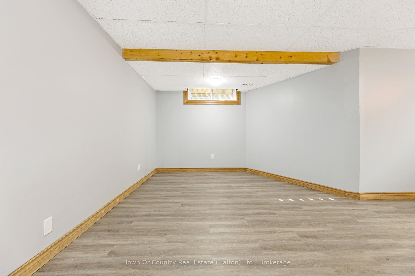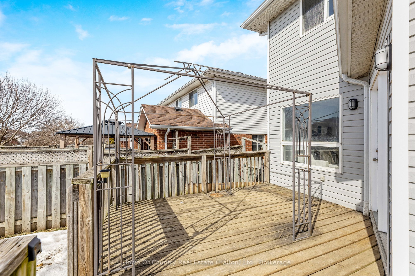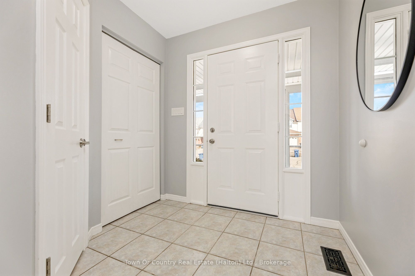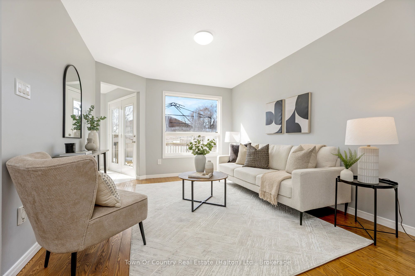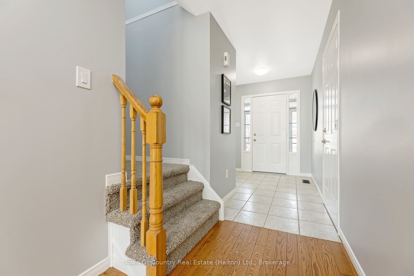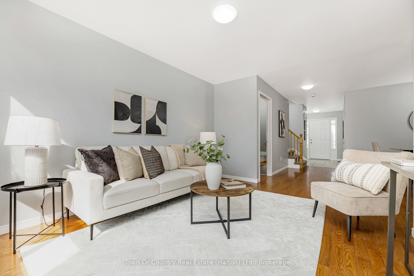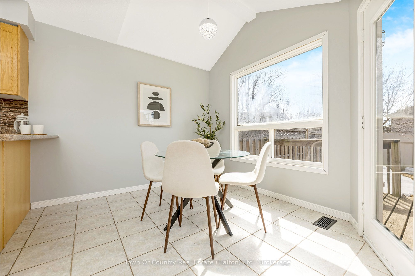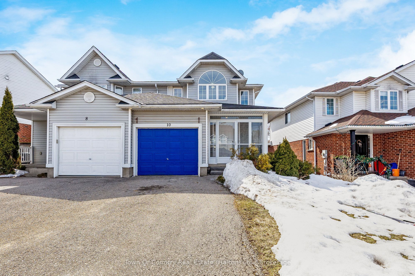
List Price: $749,900
10 Kearney Street, Guelph, N1E 7H2
- By Town Or Country Real Estate (Halton) Ltd., Brokerage
Semi-Detached |MLS - #X12019064|New
3 Bed
2 Bath
1100-1500 Sqft.
Attached Garage
Price comparison with similar homes in Guelph
Compared to 2 similar homes
-0.7% Lower↓
Market Avg. of (2 similar homes)
$754,900
Note * Price comparison is based on the similar properties listed in the area and may not be accurate. Consult licences real estate agent for accurate comparison
Room Information
| Room Type | Features | Level |
|---|---|---|
| Dining Room 3.22 x 2.74 m | Open Concept, Hardwood Floor | Main |
| Living Room 4.06 x 3.3 m | Hardwood Floor, Hardwood Floor, Large Window | Main |
| Kitchen 6.07 x 2.64 m | Eat-in Kitchen, Vaulted Ceiling(s), Walk-Out | Main |
| Bedroom 2 3.12 x 3.14 m | Broadloom | Second |
| Primary Bedroom 3.45 x 4.19 m | Broadloom, Vaulted Ceiling(s), Double Closet | Second |
| Bedroom 3 2.97 x 2.76 m | Broadloom | Second |
Client Remarks
For 20+ years this semi has been well cared for, roof is approx. 12 years old, Furnace was replaced in 2022, front porch was installed in 2014, 2 brand new windows installed on the main floor. Located in the Grange neighbourhood this home has been completely refreshed & is ready for you! It has been fully repainted (ceilings, walls, baseboards.. everything!), NEW light fixtures in the entire home, NEW carpet in the bedrooms, NEW flooring in the finished basement.The front enclosed porch is the perfect place to kick off your shoes & walk through the front door into a spacious entry w/closet, powder bathroom & garage access.The open concept large dining & living room is anchored in warm hardwood flooring leading to your eat-in kitchen w/vaulted ceilings and walkout to the deck & fenced backyard is perfect for entertaining! Fresh carpet leads you upstairs to a large primary w/vaulted ceiling, large window, double closet & semi ensuite. 2 more spacious bedrooms all w/new carpet, new lighting, new hardware. The 4 piece bath has been updated w/vanity counter/sink & lighting.The finished basement offers a flex space (office, gym or bedroom), a big family room, laundry & cold cellar. Garage parking for 1, driveway parking for 2. Minutes to schools, parks and shopping!
Property Description
10 Kearney Street, Guelph, N1E 7H2
Property type
Semi-Detached
Lot size
N/A acres
Style
2-Storey
Approx. Area
N/A Sqft
Home Overview
Basement information
Full,Finished
Building size
N/A
Status
In-Active
Property sub type
Maintenance fee
$N/A
Year built
2024
Walk around the neighborhood
10 Kearney Street, Guelph, N1E 7H2Nearby Places

Shally Shi
Sales Representative, Dolphin Realty Inc
English, Mandarin
Residential ResaleProperty ManagementPre Construction
Mortgage Information
Estimated Payment
$0 Principal and Interest
 Walk Score for 10 Kearney Street
Walk Score for 10 Kearney Street

Book a Showing
Tour this home with Shally
Frequently Asked Questions about Kearney Street
Recently Sold Homes in Guelph
Check out recently sold properties. Listings updated daily
No Image Found
Local MLS®️ rules require you to log in and accept their terms of use to view certain listing data.
No Image Found
Local MLS®️ rules require you to log in and accept their terms of use to view certain listing data.
No Image Found
Local MLS®️ rules require you to log in and accept their terms of use to view certain listing data.
No Image Found
Local MLS®️ rules require you to log in and accept their terms of use to view certain listing data.
No Image Found
Local MLS®️ rules require you to log in and accept their terms of use to view certain listing data.
No Image Found
Local MLS®️ rules require you to log in and accept their terms of use to view certain listing data.
No Image Found
Local MLS®️ rules require you to log in and accept their terms of use to view certain listing data.
No Image Found
Local MLS®️ rules require you to log in and accept their terms of use to view certain listing data.
Check out 100+ listings near this property. Listings updated daily
See the Latest Listings by Cities
1500+ home for sale in Ontario
