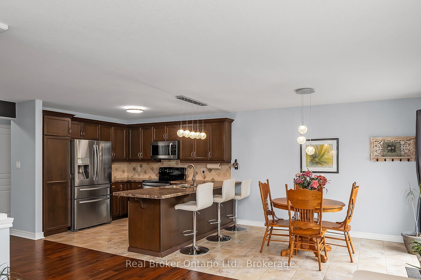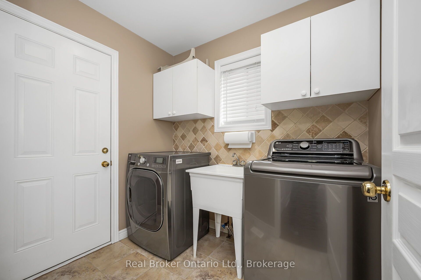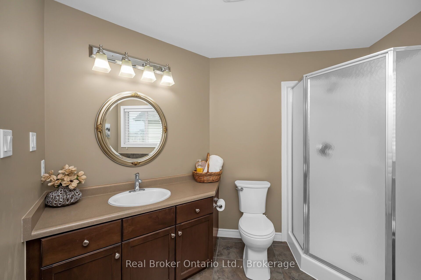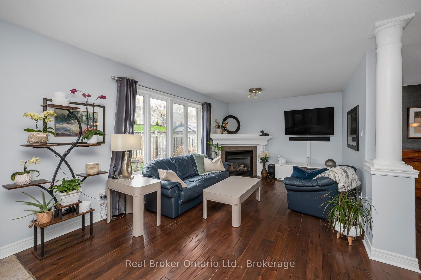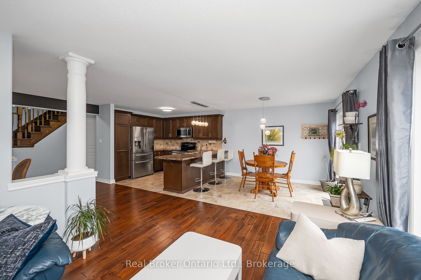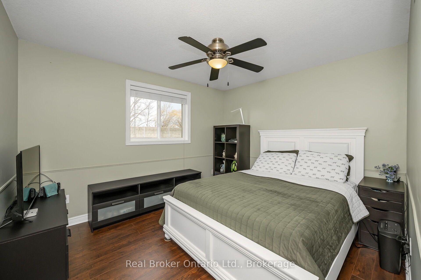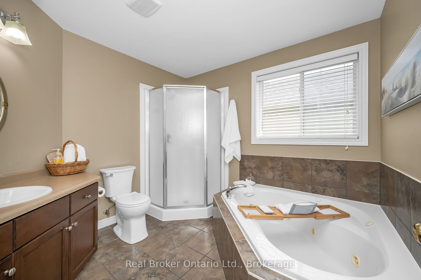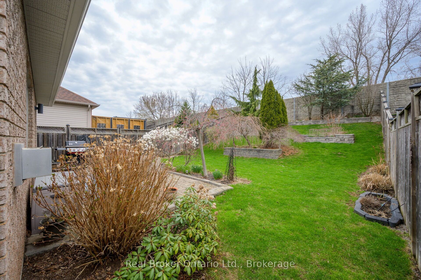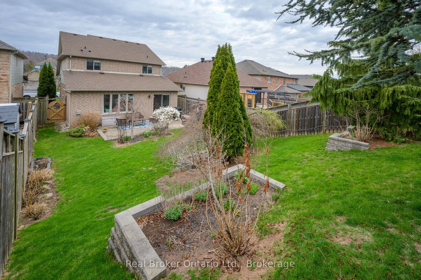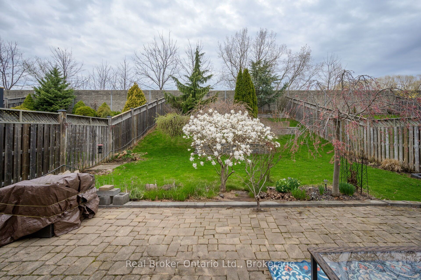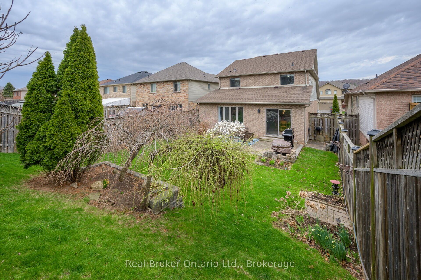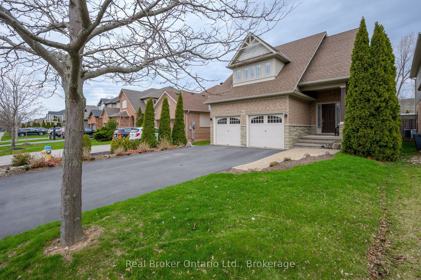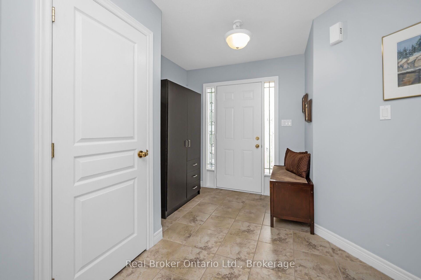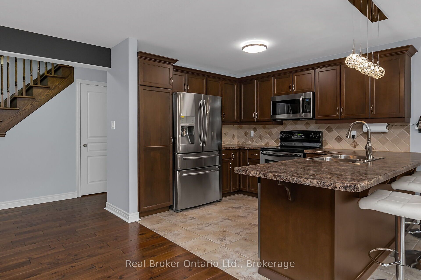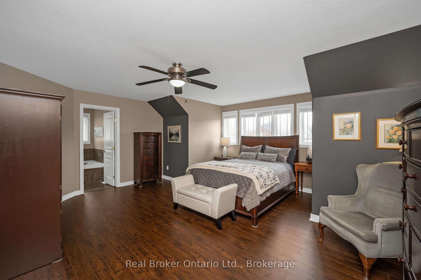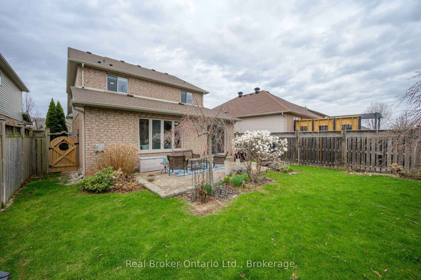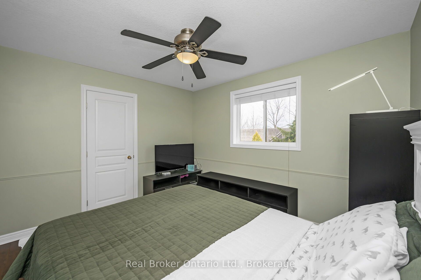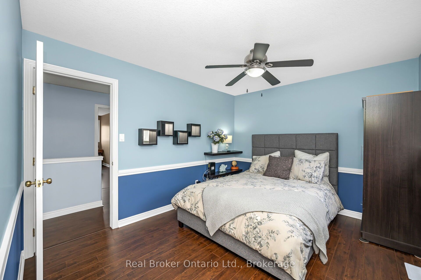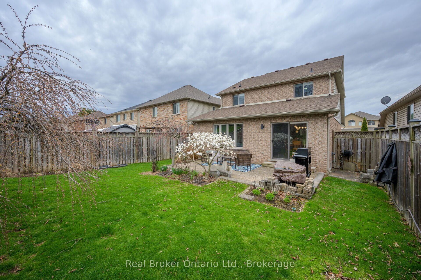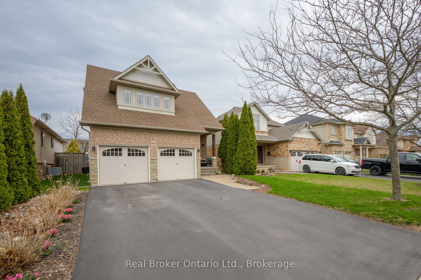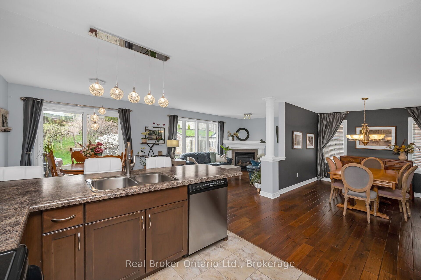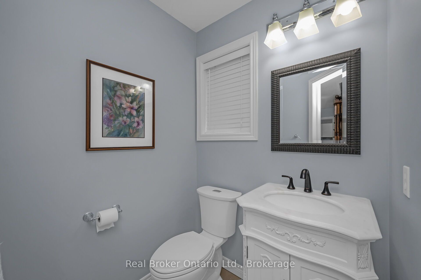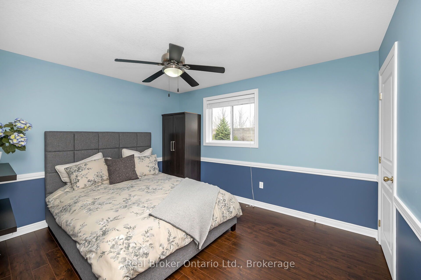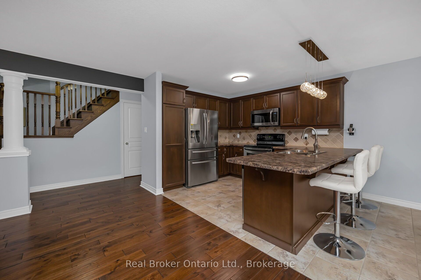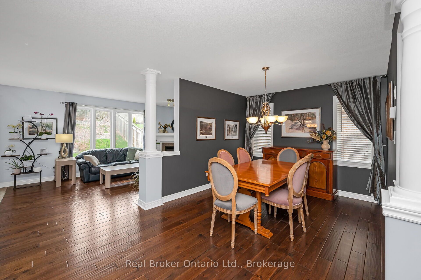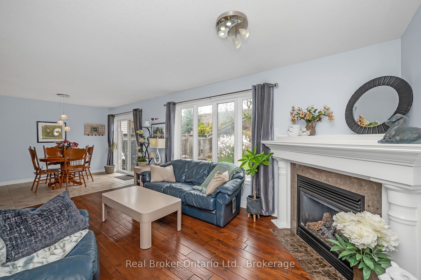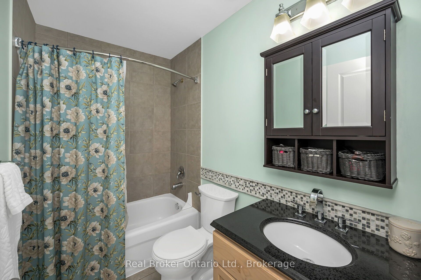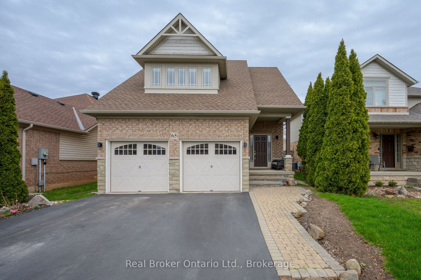
List Price: $959,900
65 Plum Tree Lane, Grimsby, L3M 5T6
- By Real Broker Ontario Ltd.
Detached|MLS - #X12098257|New
3 Bed
3 Bath
1500-2000 Sqft.
Lot Size: 40.03 x 180.54 Feet
Attached Garage
Price comparison with similar homes in Grimsby
Compared to 6 similar homes
-13.1% Lower↓
Market Avg. of (6 similar homes)
$1,104,083
Note * Price comparison is based on the similar properties listed in the area and may not be accurate. Consult licences real estate agent for accurate comparison
Room Information
| Room Type | Features | Level |
|---|---|---|
| Dining Room 3.35 x 3.05 m | Main | |
| Kitchen 4.52 x 6.53 m | Main | |
| Primary Bedroom 5.03 x 5.59 m | 4 Pc Ensuite, Walk-In Closet(s) | Second |
| Bedroom 3.12 x 3.73 m | Second | |
| Bedroom 3.12 x 3.58 m | Second |
Client Remarks
Nestled on a picturesque, tree-lined street in Grimsbys desirable west end, 65 Plum Tree Lane welcomes you with classic stone and brick elevation, lush perennial gardens, a two car garage and spacious driveway with room for four cars. Inside, a light-filled open-concept design creates an inviting space, featuring a spacious kitchen with breakfast bar peninsula, dinette, overlooking the dining room and family room with hand-scraped hardwood floors and a cozy gas fireplace. Main floor conveniences include laundry and a 2-piece bath. Patio doors lead to an expansive backyard paradise complete with gardens and a patio and the property line extends well beyond the rear fence for even more room to roam. Upstairs, hardwood stairs and laminate floors lead to three generous bedrooms, including a sun-drenched primary suite with a walk-in closet and luxurious 4-piece ensuite, featuring a jacuzzi soaker tub and separate shower. A second 4-piece bath serves the additional bedrooms. The lower level is partially finished with insulated walls and a dri-core subfloor ready for your personal vision. Located minutes from downtown Grimsby, shopping, schools, parks, beaches, and award-winning wineries, plus easy highway access for commuters. Top-rated schools include Central French Immersion, Lakeview Public School, and Grimsby Secondary School. With Lake Ontario and the Bruce Trail just minutes away, this is Grimsby living at its very best!
Property Description
65 Plum Tree Lane, Grimsby, L3M 5T6
Property type
Detached
Lot size
N/A acres
Style
2-Storey
Approx. Area
N/A Sqft
Home Overview
Basement information
Full,Partially Finished
Building size
N/A
Status
In-Active
Property sub type
Maintenance fee
$N/A
Year built
2024
Walk around the neighborhood
65 Plum Tree Lane, Grimsby, L3M 5T6Nearby Places

Angela Yang
Sales Representative, ANCHOR NEW HOMES INC.
English, Mandarin
Residential ResaleProperty ManagementPre Construction
Mortgage Information
Estimated Payment
$0 Principal and Interest
 Walk Score for 65 Plum Tree Lane
Walk Score for 65 Plum Tree Lane

Book a Showing
Tour this home with Angela
Frequently Asked Questions about Plum Tree Lane
Recently Sold Homes in Grimsby
Check out recently sold properties. Listings updated daily
See the Latest Listings by Cities
1500+ home for sale in Ontario
