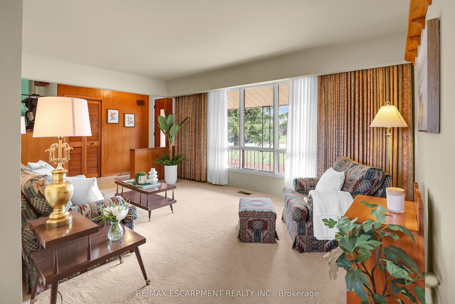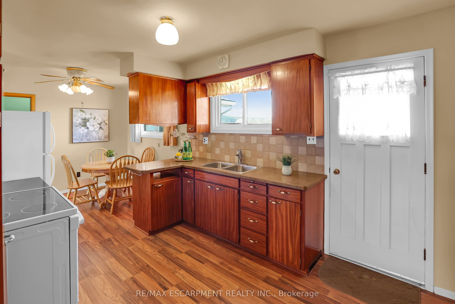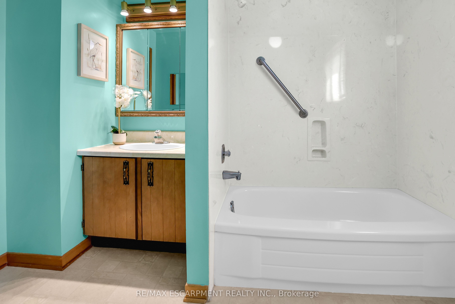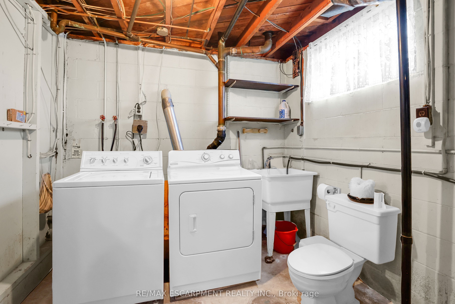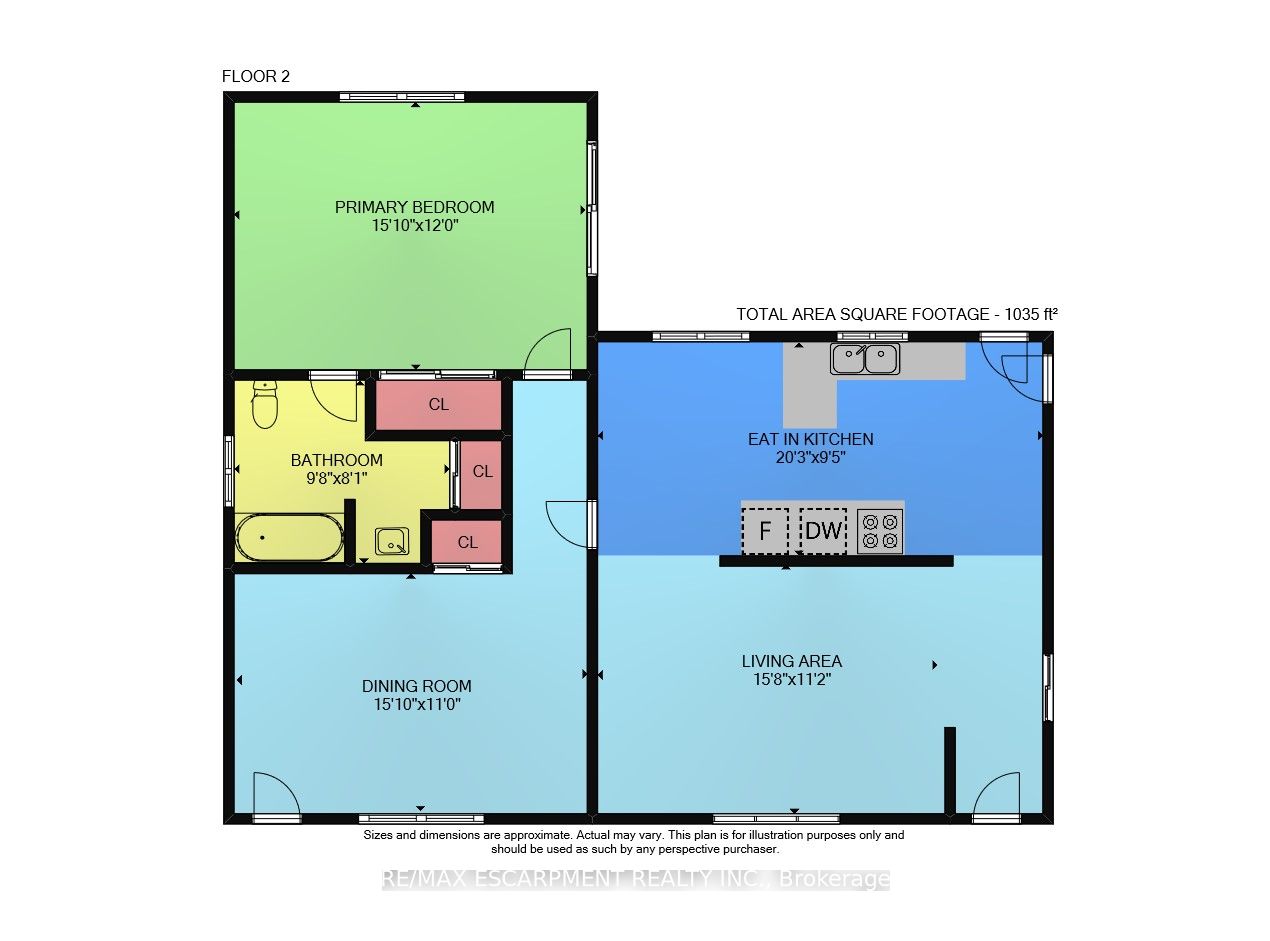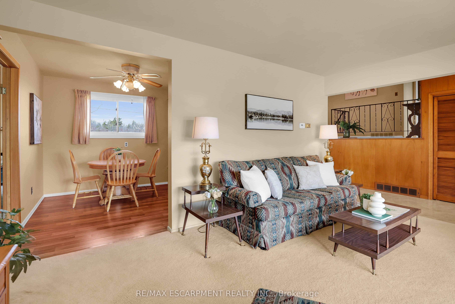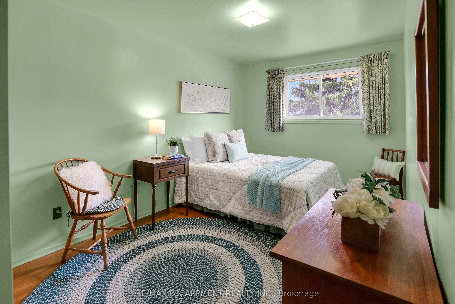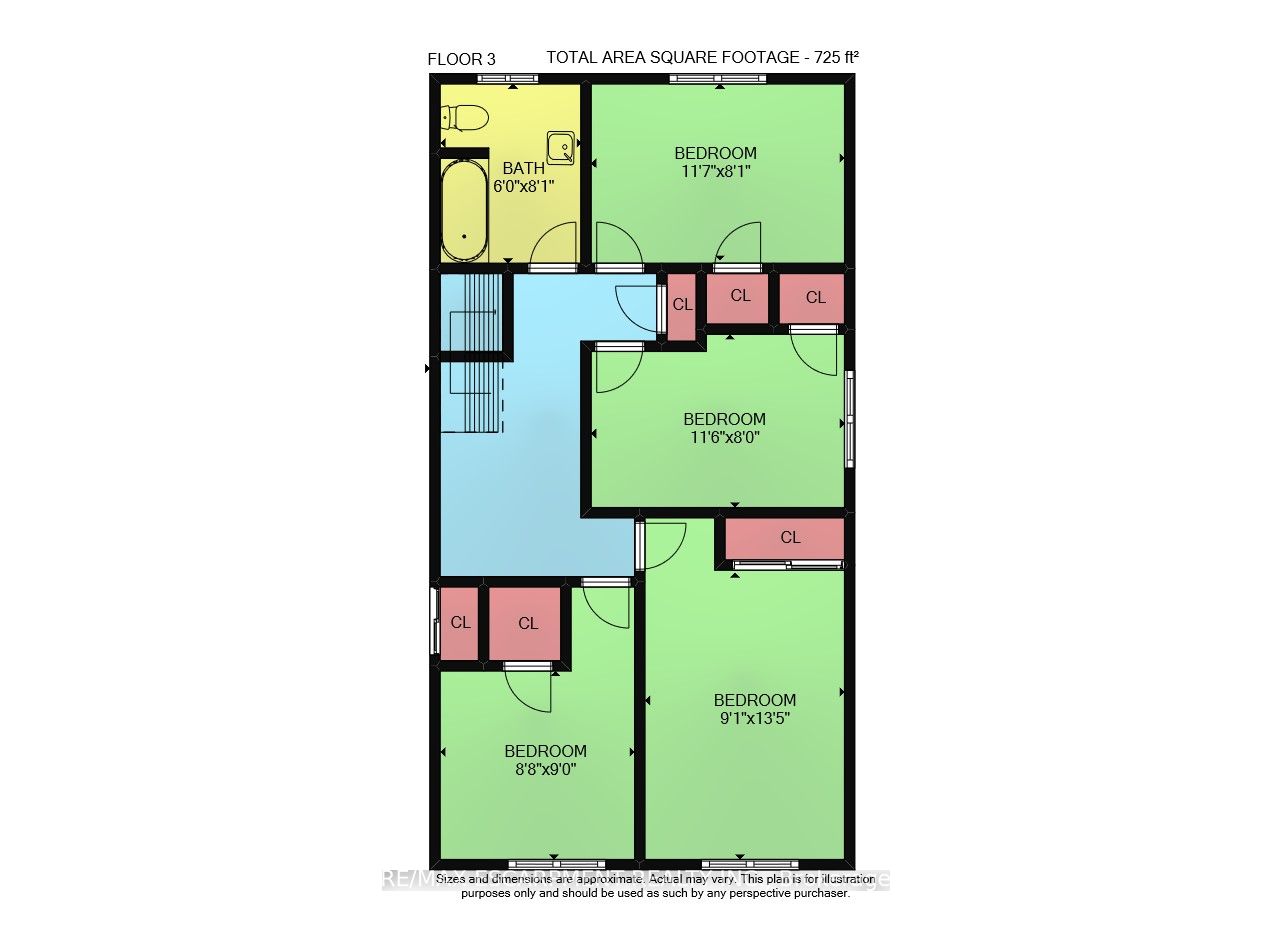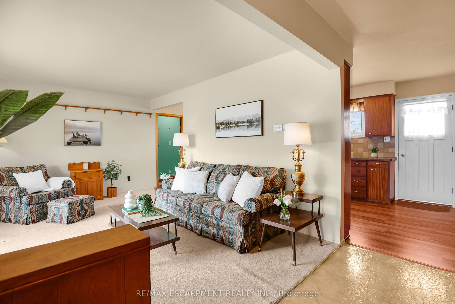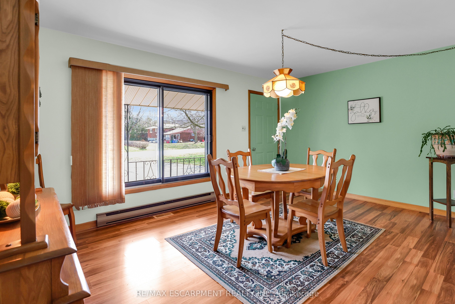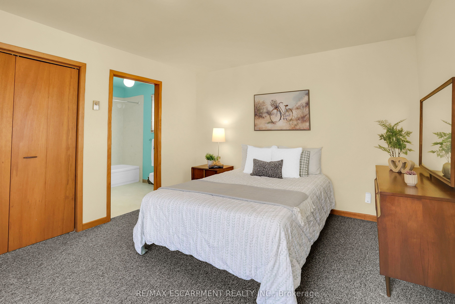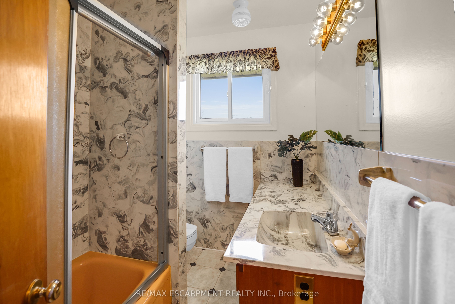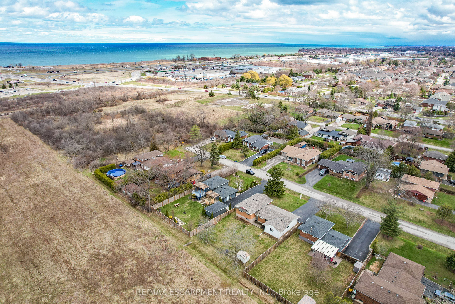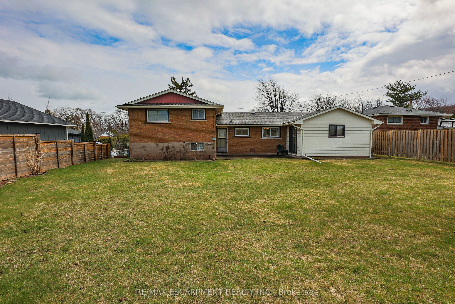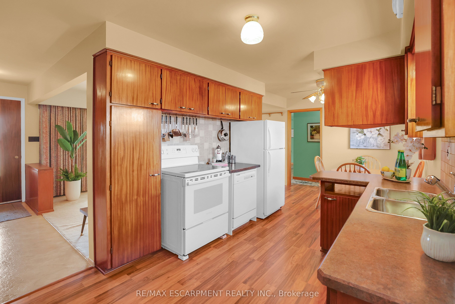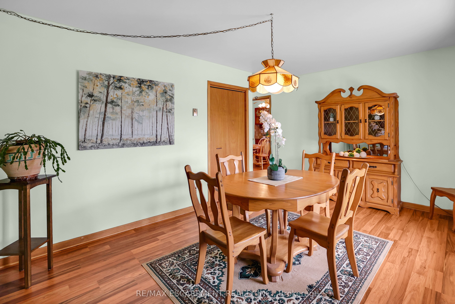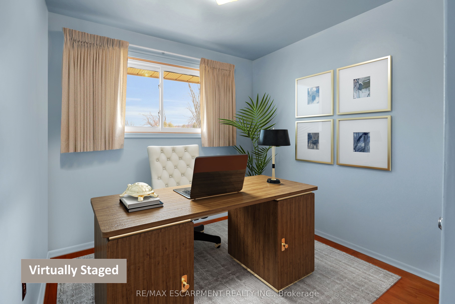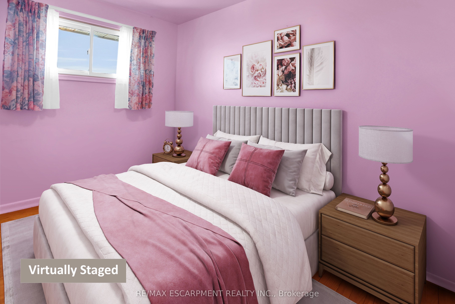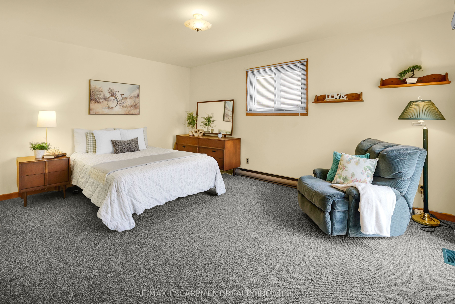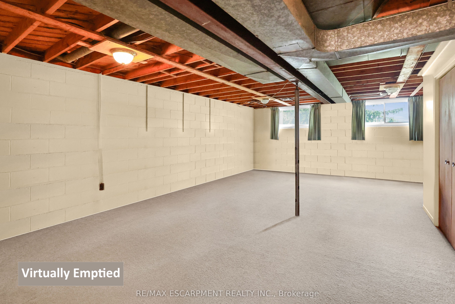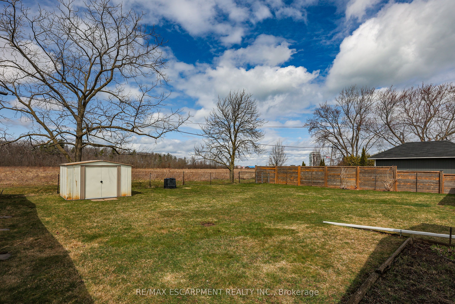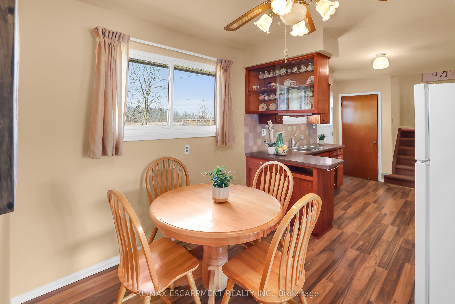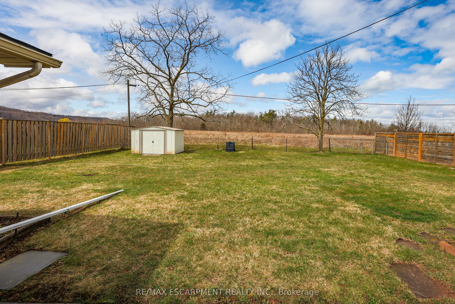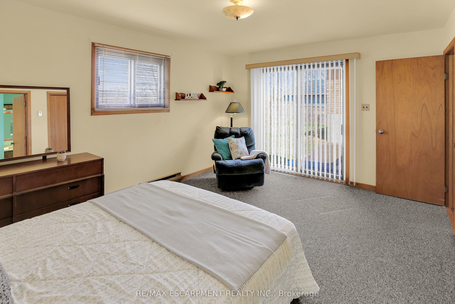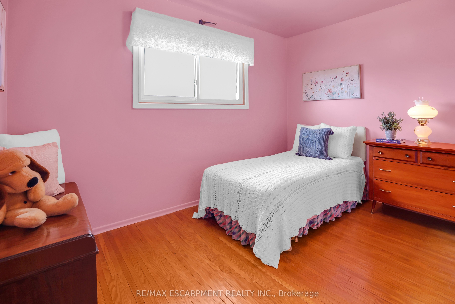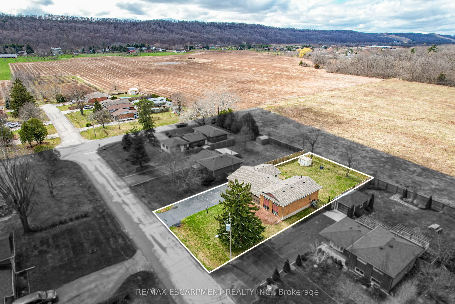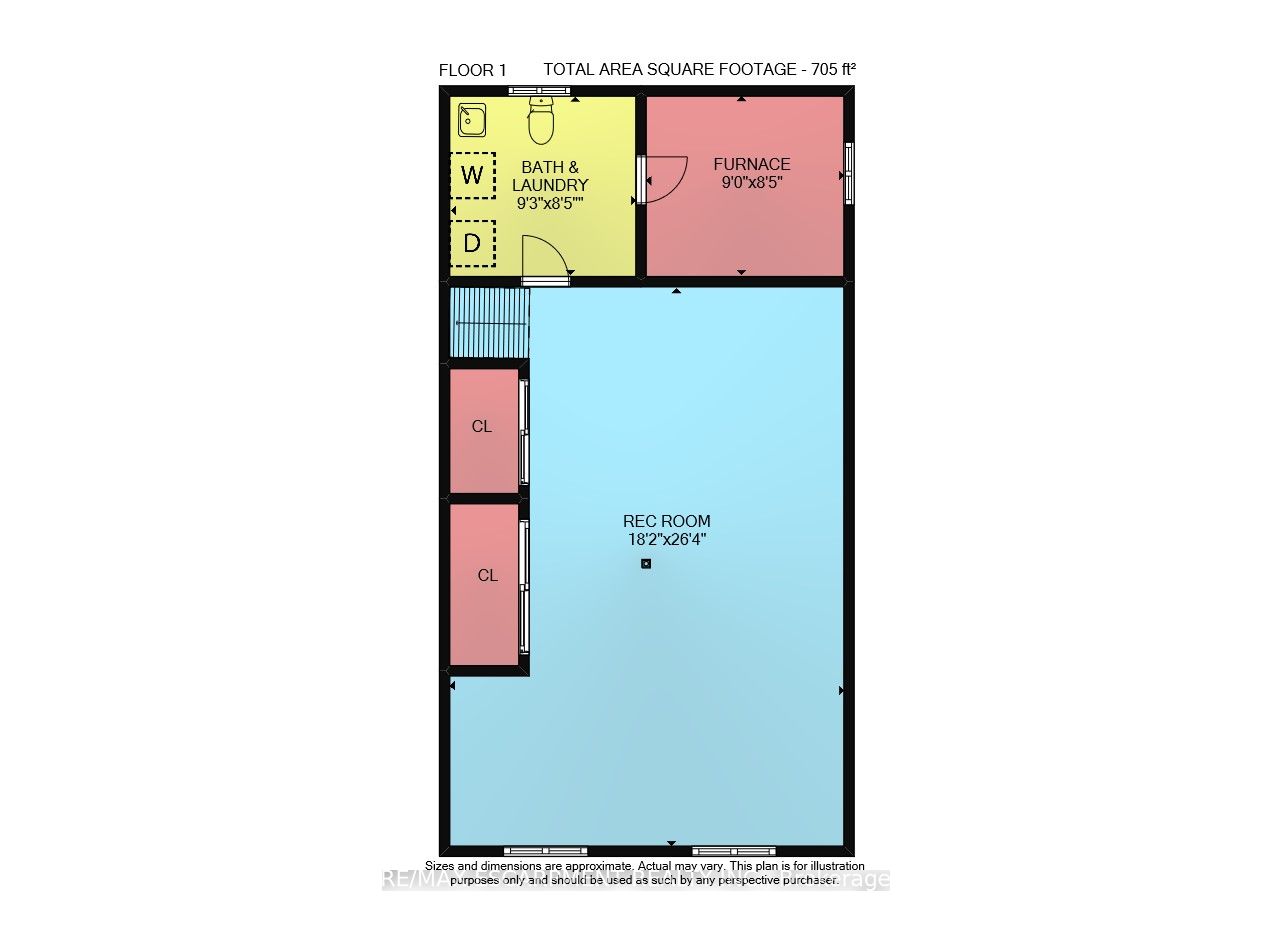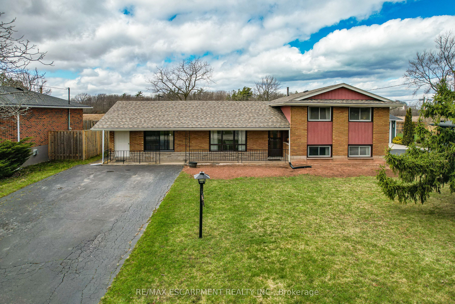
List Price: $749,000
43 Emily Street, Grimsby, L3M 4A1
- By RE/MAX ESCARPMENT REALTY INC.
Detached|MLS - #X12090174|New
5 Bed
3 Bath
1500-2000 Sqft.
70 x 138 Feet
None Garage
Price comparison with similar homes in Grimsby
Compared to 3 similar homes
-46.4% Lower↓
Market Avg. of (3 similar homes)
$1,397,967
Note * Price comparison is based on the similar properties listed in the area and may not be accurate. Consult licences real estate agent for accurate comparison
Room Information
| Room Type | Features | Level |
|---|---|---|
| Living Room 4.78 x 3.4 m | Main | |
| Kitchen 6.17 x 2.87 m | Eat-in Kitchen | Main |
| Dining Room 4.83 x 3.35 m | Main | |
| Primary Bedroom 4.83 x 3.66 m | Sliding Doors, W/O To Patio | Main |
| Bedroom 2 2.64 x 2.74 m | Second | |
| Bedroom 3 2.77 x 4.09 m | Second | |
| Bedroom 4 3.51 x 2.44 m | Second | |
| Bedroom 5 3.53 x 2.46 m | Second |
Client Remarks
SPACIOUS SIDESPLIT with PRIVATE BACKYARD ... Discover untapped potential in this charming 3-level sidesplit, nestled on a quiet street in one of Grimsbys most welcoming neighbourhoods. 43 Emily Street in Grimsby is set on a mature 70 x 138 property with NO REAR NEIGHBOURS - this home offers PRIVACY, a FULLY FENCED BACKYARD, and the kind of layout that lends itself to multigenerational living or creative customization. This well-maintained home exudes character, with a retro feel inviting renovation or restoration. The main floor boasts a rare primary bedroom retreat complete with its own dining area, 4-piece ensuite, and WALK OUT thru patio doors leading directly to the backyard making it perfect for in-law potential or guest quarters. The bright EAT-IN KITCHEN features a walk out to a private back patio, ideal for relaxing mornings or evening BBQs. Up a few stairs, you'll find four generously sized bedrooms and another 4-pc bath, offering ample space for a growing family. The LOWER LEVEL is partially finished, including a recreation room, 2-pc bath combined w/laundry, a workshop and access to a crawl space for extra storage. The shed in the backyard adds additional storage. A newer roof provides peace of mind for future improvements. Whether youre looking to renovate, invest, or simply enjoy the charm of an older home in a desirable location, 43 Emily Street is brimming with possibilities. Close to schools, parks, shopping and nearby GO Bus Station and just minutes to the QEW, this is small-town living with city convenience. Bring your vision and unlock the potential of this one-of-a-kind property! CLICK ON MULTIMEDIA for video tour, floor plans & more.
Property Description
43 Emily Street, Grimsby, L3M 4A1
Property type
Detached
Lot size
N/A acres
Style
Sidesplit
Approx. Area
N/A Sqft
Home Overview
Basement information
Full,Partially Finished
Building size
N/A
Status
In-Active
Property sub type
Maintenance fee
$N/A
Year built
2024
Walk around the neighborhood
43 Emily Street, Grimsby, L3M 4A1Nearby Places

Shally Shi
Sales Representative, Dolphin Realty Inc
English, Mandarin
Residential ResaleProperty ManagementPre Construction
Mortgage Information
Estimated Payment
$0 Principal and Interest
 Walk Score for 43 Emily Street
Walk Score for 43 Emily Street

Book a Showing
Tour this home with Shally
Frequently Asked Questions about Emily Street
Recently Sold Homes in Grimsby
Check out recently sold properties. Listings updated daily
No Image Found
Local MLS®️ rules require you to log in and accept their terms of use to view certain listing data.
No Image Found
Local MLS®️ rules require you to log in and accept their terms of use to view certain listing data.
No Image Found
Local MLS®️ rules require you to log in and accept their terms of use to view certain listing data.
No Image Found
Local MLS®️ rules require you to log in and accept their terms of use to view certain listing data.
No Image Found
Local MLS®️ rules require you to log in and accept their terms of use to view certain listing data.
No Image Found
Local MLS®️ rules require you to log in and accept their terms of use to view certain listing data.
No Image Found
Local MLS®️ rules require you to log in and accept their terms of use to view certain listing data.
No Image Found
Local MLS®️ rules require you to log in and accept their terms of use to view certain listing data.
Check out 100+ listings near this property. Listings updated daily
See the Latest Listings by Cities
1500+ home for sale in Ontario
