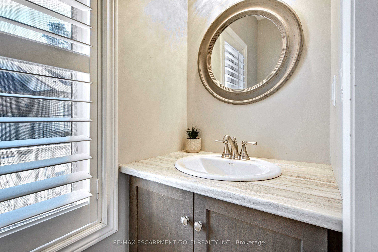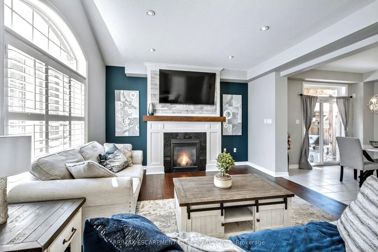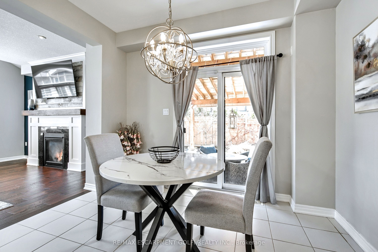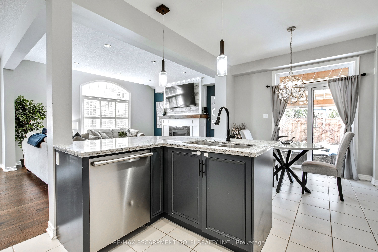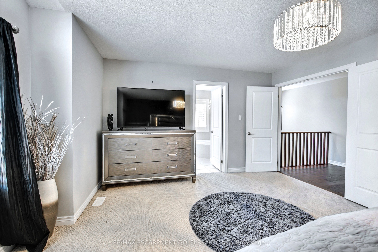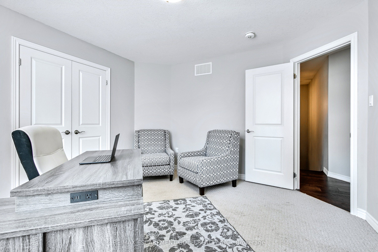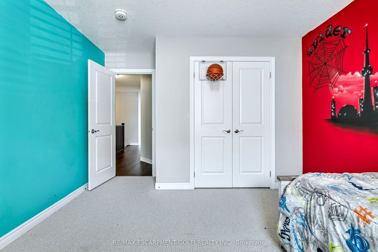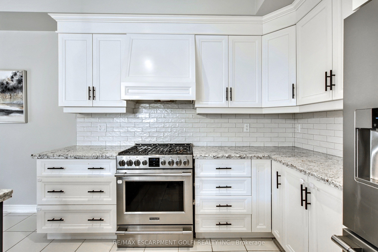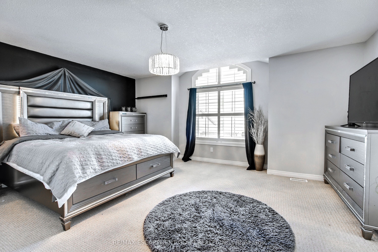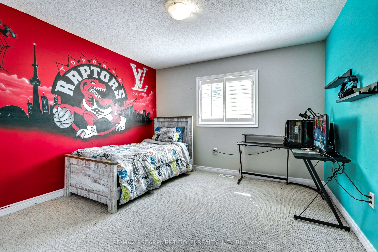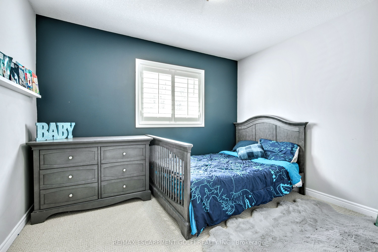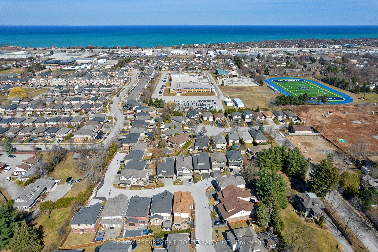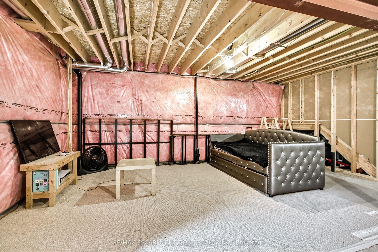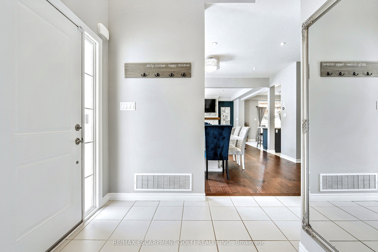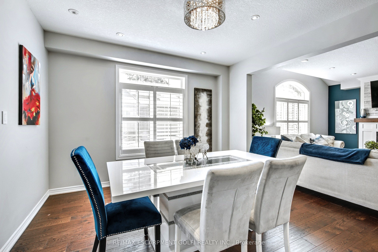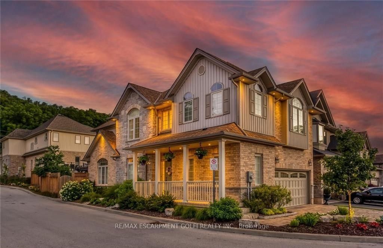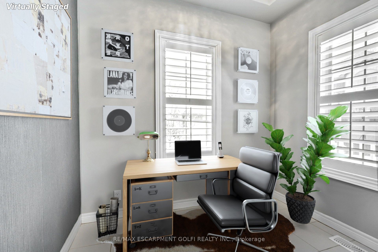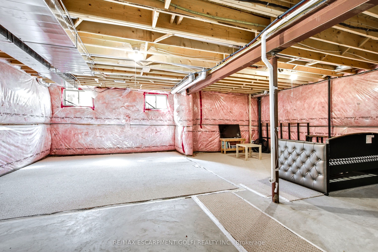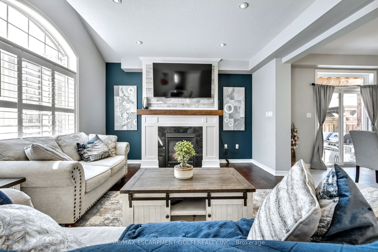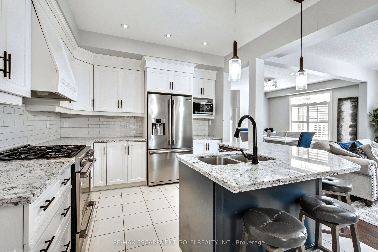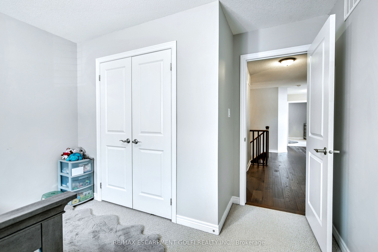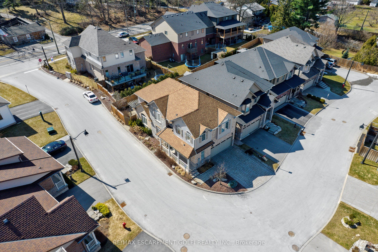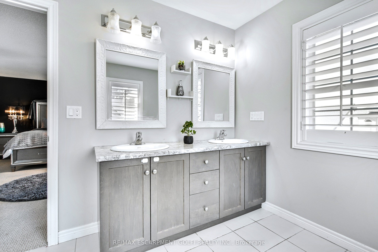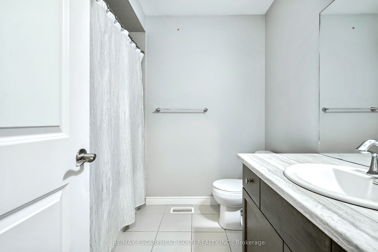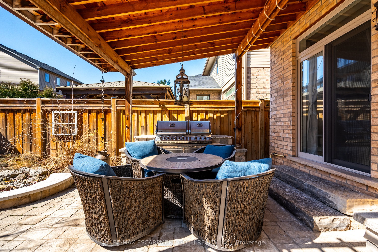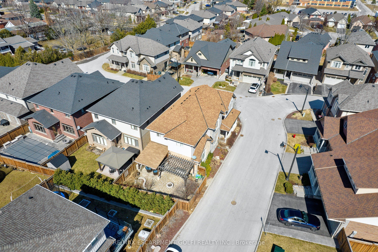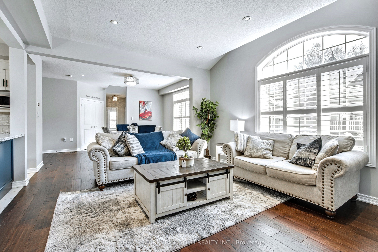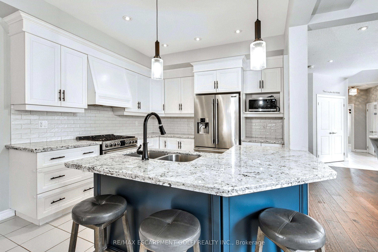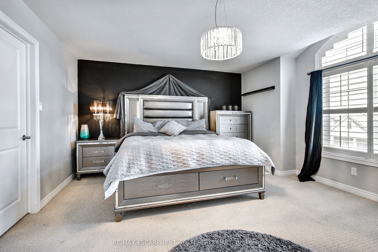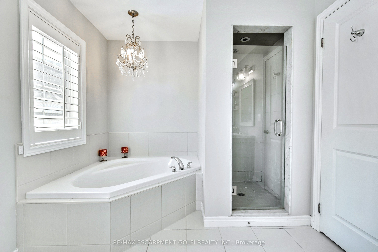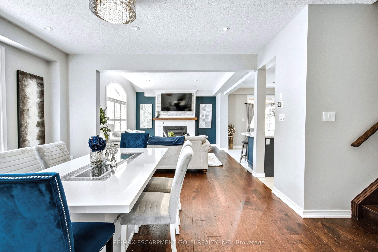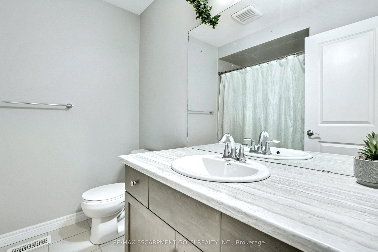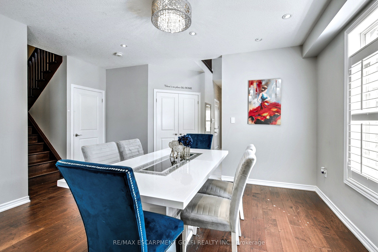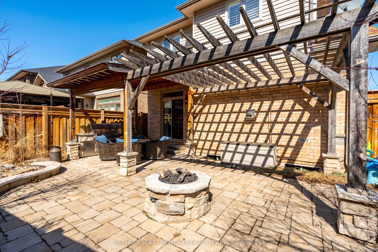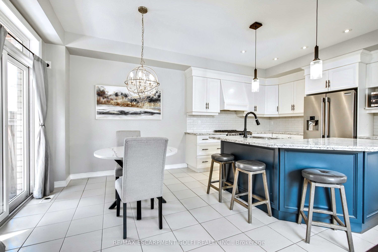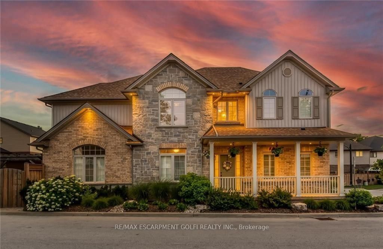
List Price: $899,999
270 MAIN Street, Grimsby, L3M 1S4
- By RE/MAX ESCARPMENT GOLFI REALTY INC.
Detached|MLS - #X12113873|New
4 Bed
3 Bath
2000-2500 Sqft.
Lot Size: 28.59 x 100.6 Feet
Attached Garage
Price comparison with similar homes in Grimsby
Compared to 15 similar homes
-37.8% Lower↓
Market Avg. of (15 similar homes)
$1,445,939
Note * Price comparison is based on the similar properties listed in the area and may not be accurate. Consult licences real estate agent for accurate comparison
Room Information
| Room Type | Features | Level |
|---|---|---|
| Kitchen 5.92 x 3.48 m | Eat-in Kitchen, Sliding Doors | Main |
| Living Room 4.8 x 4.04 m | California Shutters, Fireplace, Hardwood Floor | Main |
| Dining Room 3.78 x 5.05 m | California Shutters, Hardwood Floor | Main |
| Primary Bedroom 5.31 x 4.5 m | California Shutters, French Doors | Second |
| Bedroom 3.71 x 3.43 m | California Shutters | Second |
| Bedroom 4.19 x 3.48 m | California Shutters | Second |
| Bedroom 2.34 x 2.18 m | Second |
Client Remarks
STUNNING FAMILY HOME... Built in 2017, this award-winning 2-storey home is located in the prestigious Heritage Lane enclave at 17- 270 Main Street West in Grimsby. Situated on a private road, this executive home offers a safe and family-friendly neighborhood with no through traffic- an ideal setting where kids can safely play street hockey and ride their bikes. Offering 4 spacious bedrooms, 3 bathrooms, and 2318 sq ft of high-end finishes, this home blends luxury with practicality. The OPEN-CONCEPT main level is bright and inviting, featuring pot lights, UPGRADED light fixtures, wide-plank engineered hardwood flooring, and California shutters. The formal dining room opens to a spacious living room with a Palladian window and gas fireplace with mantle. The chef-inspired, eat-in kitchen boasts GRANITE counters, abundant cabinetry, stainless steel appliances, a gas range stove, pendant lights, and a walk-out to a gorgeous yard. Step through sliding glass doors to a covered outdoor dining area, complete with a built-in Napoleon gas BBQ, granite surround, fully fenced yard, patio, pondless waterfall, and gas firepit perfect for entertaining! The main floor also includes a convenient office space equipped for laundry, plus a powder room. Upstairs, enjoy views of the Escarpment from the second level. The master bedroom features a massive walk-in closet and a luxurious 5-piece ensuite with double sinks, a soaker tub, and separate shower. Three additional bedrooms and a full bathroom complete the upper level. The XL lower level is partially finished with carpet and includes a cold cellar and rough-in for a 3-piece bath, offering endless possibilities. Located in a family-friendly community, this home is walking distance to great schools, parks, and amenities. Just 2 minutes to the QEW, it offers the perfect blend of convenience and tranquility
Property Description
270 MAIN Street, Grimsby, L3M 1S4
Property type
Detached
Lot size
< .50 acres
Style
2-Storey
Approx. Area
N/A Sqft
Home Overview
Last check for updates
Virtual tour
N/A
Basement information
Full,Partially Finished
Building size
N/A
Status
In-Active
Property sub type
Maintenance fee
$N/A
Year built
2025
Walk around the neighborhood
270 MAIN Street, Grimsby, L3M 1S4Nearby Places

Angela Yang
Sales Representative, ANCHOR NEW HOMES INC.
English, Mandarin
Residential ResaleProperty ManagementPre Construction
Mortgage Information
Estimated Payment
$0 Principal and Interest
 Walk Score for 270 MAIN Street
Walk Score for 270 MAIN Street

Book a Showing
Tour this home with Angela
Frequently Asked Questions about MAIN Street
Recently Sold Homes in Grimsby
Check out recently sold properties. Listings updated daily
See the Latest Listings by Cities
1500+ home for sale in Ontario
