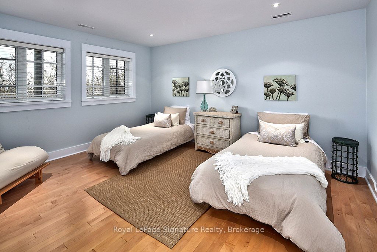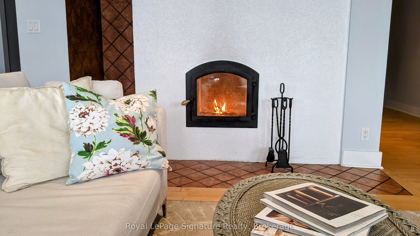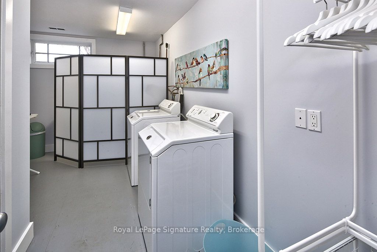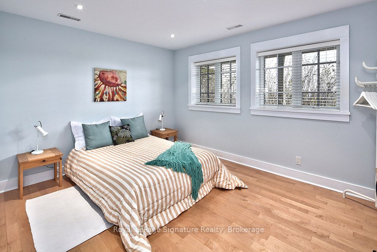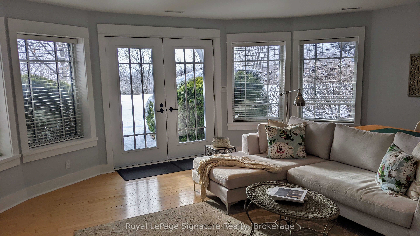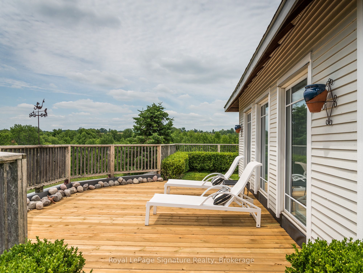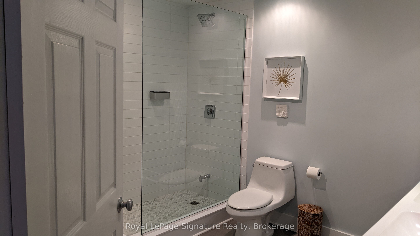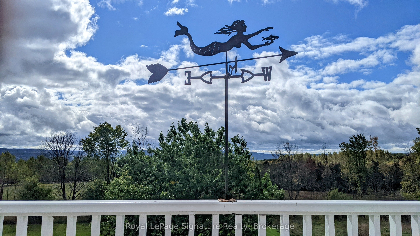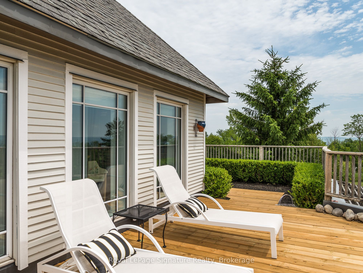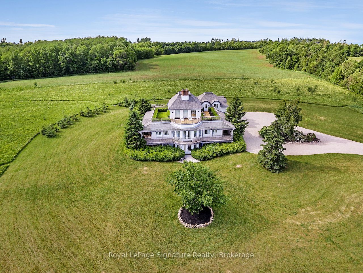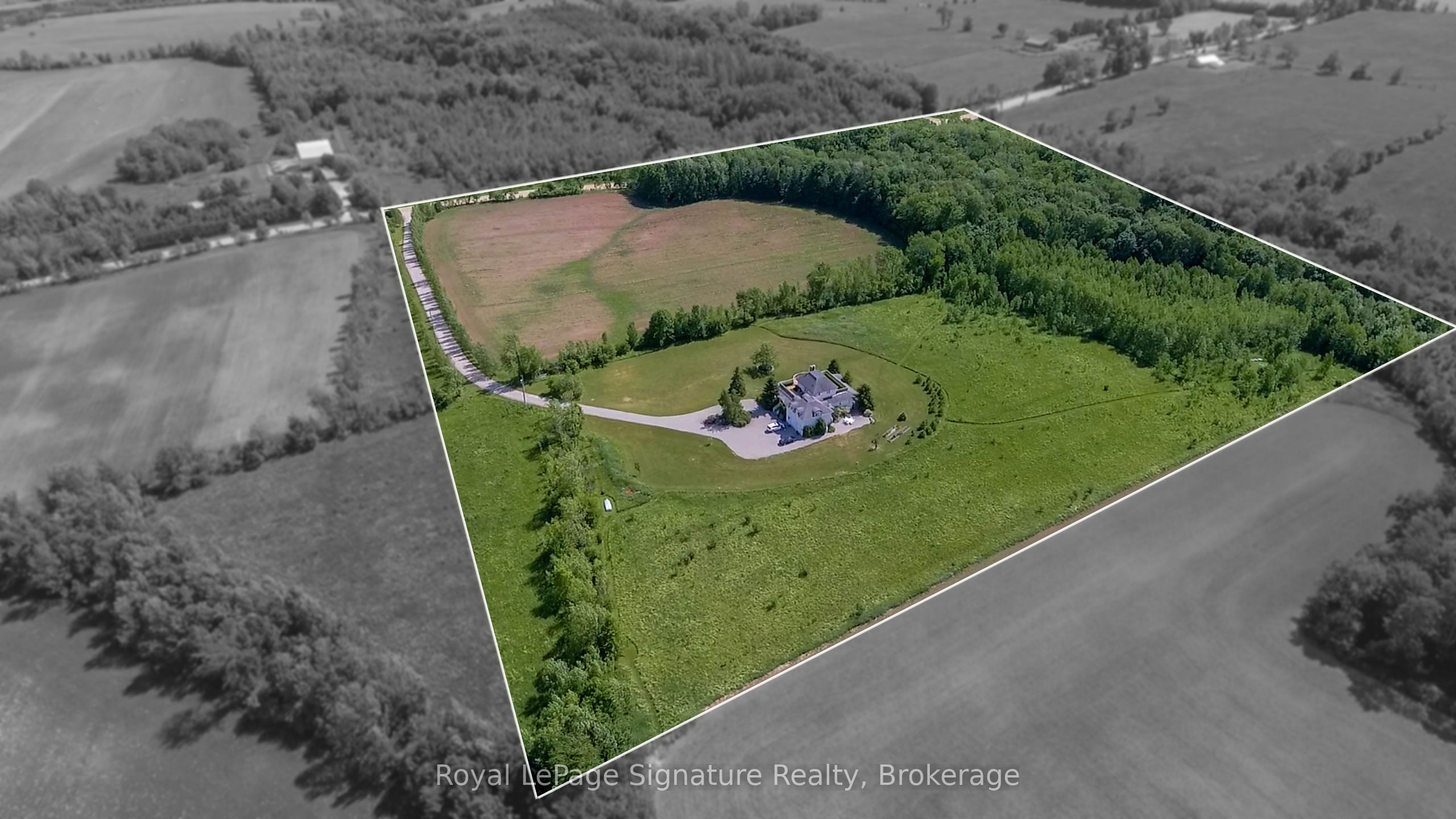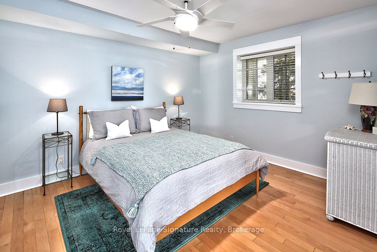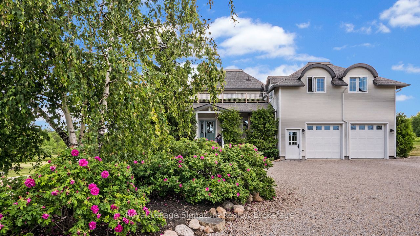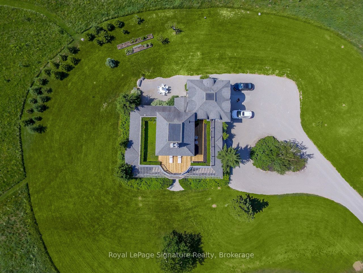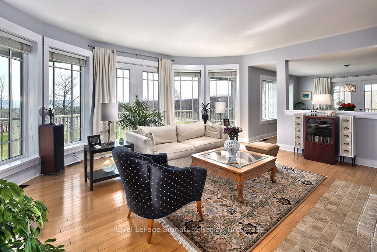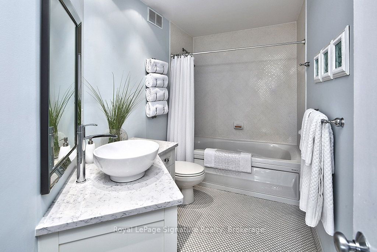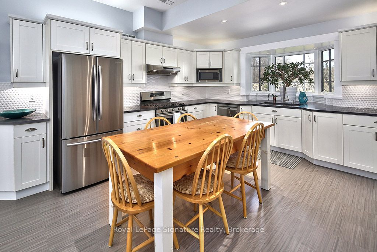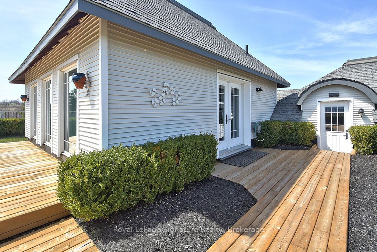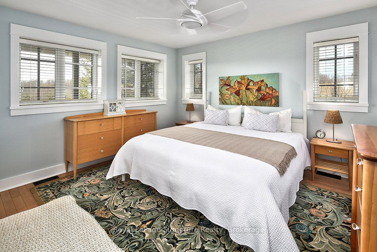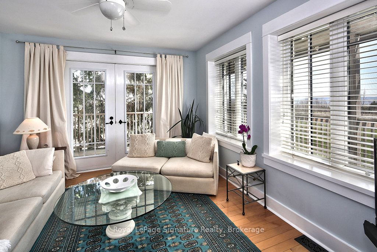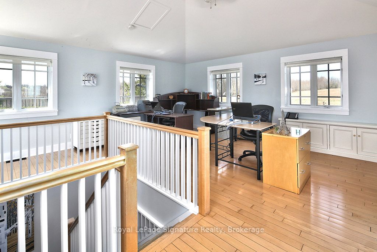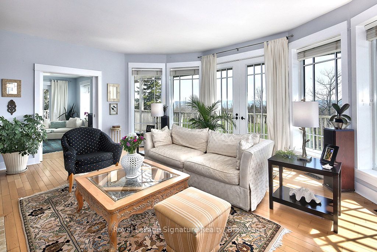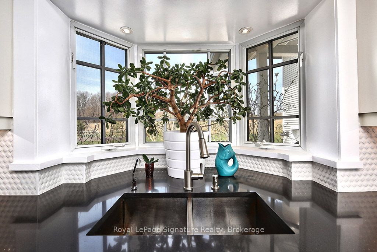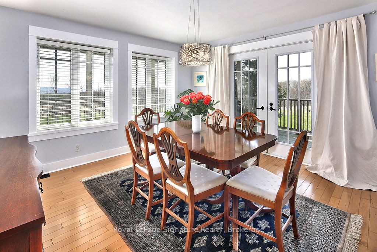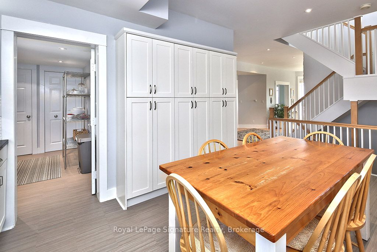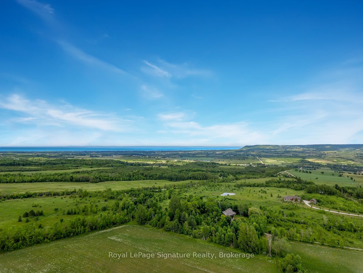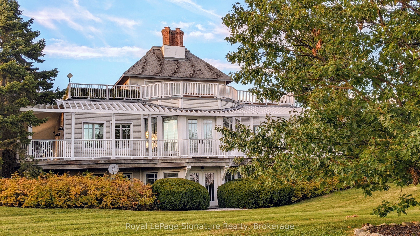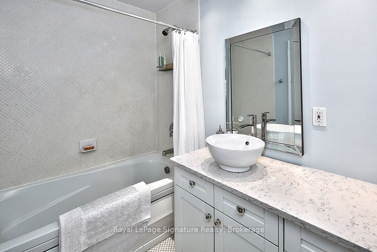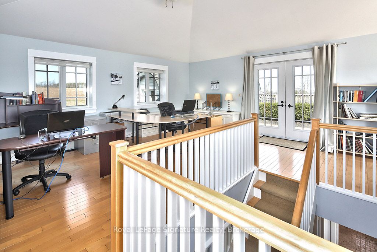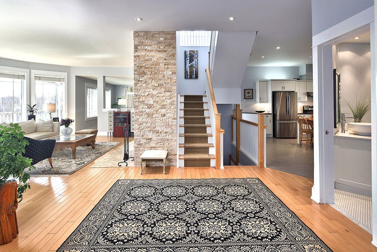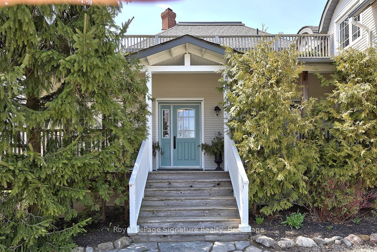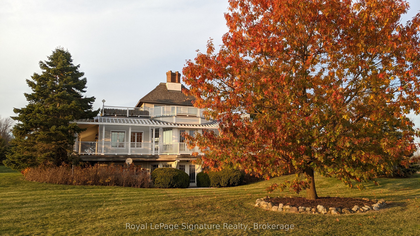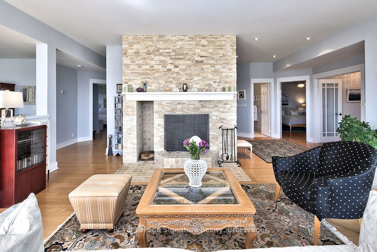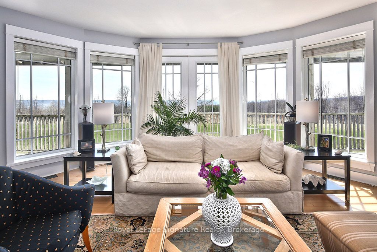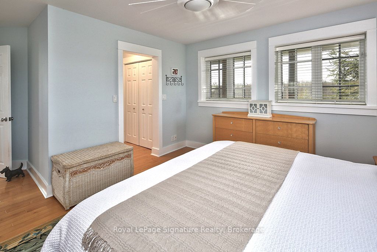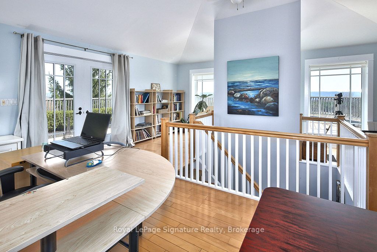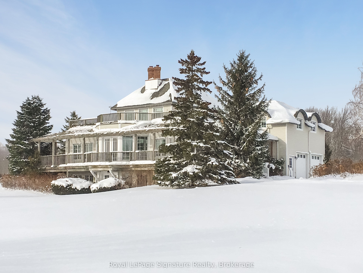
List Price: $2,325,000
807035 25th Side Road, Grey Highlands, N0C 1G0
- By Royal LePage Signature Realty
Detached|MLS - #X11896652|Expired
4 Bed
3 Bath
3000-3500 Sqft.
Attached Garage
Price comparison with similar homes in Grey Highlands
Compared to 6 similar homes
66.4% Higher↑
Market Avg. of (6 similar homes)
$1,397,000
Note * Price comparison is based on the similar properties listed in the area and may not be accurate. Consult licences real estate agent for accurate comparison
Room Information
| Room Type | Features | Level |
|---|---|---|
| Living Room 5.79 x 5.18 m | Main | |
| Dining Room 3.96 x 3.96 m | Main | |
| Kitchen 5.49 x 3.81 m | Main | |
| Primary Bedroom 3.81 x 3.51 m | Main | |
| Bedroom 2 4.17 x 4.11 m | Main | |
| Bedroom 3 4.37 x 3.86 m | Lower | |
| Bedroom 4 5.49 x 4.37 m | Lower |
Client Remarks
Nestled on 25 breathtaking acres overlooking the Beaver Valley, Blue Mountains, and Georgian Bay, this stunning contemporary estate offers the perfect blend of luxury, sustainability, and natural beauty. Located minutes from Thornbury and the regions premier ski and golf clubs, the property boasts rolling hills, a hardwood forest with a spring-fed stream, and trails to explore. This open-concept home exemplifies high-performance design, combining energy efficiency with comfort in a net-zero-ready build, including triple-pane windows, R40 walls, and passive solar features to minimize costs and carbon footprint. The home's versatile layout includes 4 bedrooms, 3 bathrooms, two fireplaces walk out lower level, a large eat-in kitchen and plenty of entertaining space. Main floor living room, dining room and den open to a wraparound porch with French door walkouts, inviting seamless indoor-outdoor living. A unique highlight is the 609-square-foot partially finished loft above the garage, roughed in for a studio or apartment. With wraparound porch, decks and roof gardens, panoramic views extending 20 kilometers across the valley, and a location adjacent to the Bruce Trail, this estate is truly a rare gem. Plus, farmed acreage and a Niagara Escarpment location provide reduced property taxes, making it as practical as it is extraordinary all within 1.5 hours of the GTA.
Property Description
807035 25th Side Road, Grey Highlands, N0C 1G0
Property type
Detached
Lot size
25-49.99 acres
Style
2 1/2 Storey
Approx. Area
N/A Sqft
Home Overview
Last check for updates
Virtual tour
N/A
Basement information
Finished with Walk-Out
Building size
N/A
Status
In-Active
Property sub type
Maintenance fee
$N/A
Year built
2024
Walk around the neighborhood
807035 25th Side Road, Grey Highlands, N0C 1G0Nearby Places

Shally Shi
Sales Representative, Dolphin Realty Inc
English, Mandarin
Residential ResaleProperty ManagementPre Construction
Mortgage Information
Estimated Payment
$0 Principal and Interest
 Walk Score for 807035 25th Side Road
Walk Score for 807035 25th Side Road

Book a Showing
Tour this home with Shally
Frequently Asked Questions about 25th Side Road
Recently Sold Homes in Grey Highlands
Check out recently sold properties. Listings updated daily
No Image Found
Local MLS®️ rules require you to log in and accept their terms of use to view certain listing data.
No Image Found
Local MLS®️ rules require you to log in and accept their terms of use to view certain listing data.
No Image Found
Local MLS®️ rules require you to log in and accept their terms of use to view certain listing data.
No Image Found
Local MLS®️ rules require you to log in and accept their terms of use to view certain listing data.
No Image Found
Local MLS®️ rules require you to log in and accept their terms of use to view certain listing data.
No Image Found
Local MLS®️ rules require you to log in and accept their terms of use to view certain listing data.
No Image Found
Local MLS®️ rules require you to log in and accept their terms of use to view certain listing data.
No Image Found
Local MLS®️ rules require you to log in and accept their terms of use to view certain listing data.
Check out 100+ listings near this property. Listings updated daily
See the Latest Listings by Cities
1500+ home for sale in Ontario
