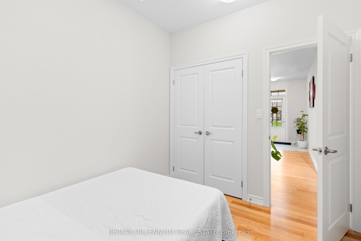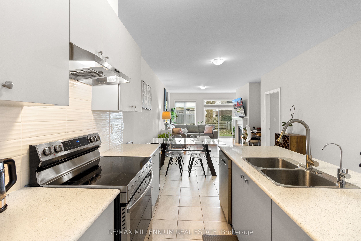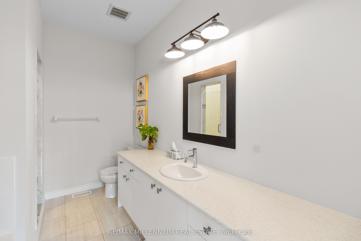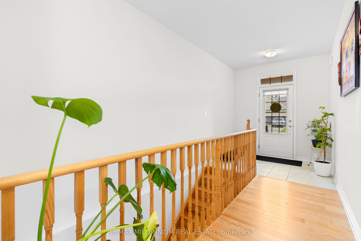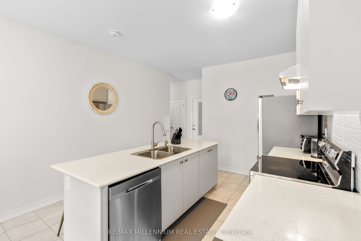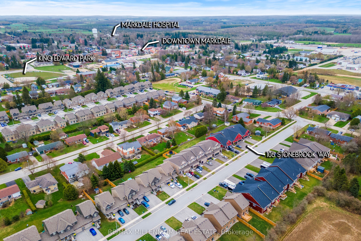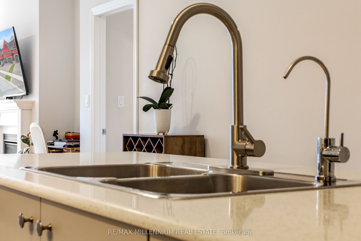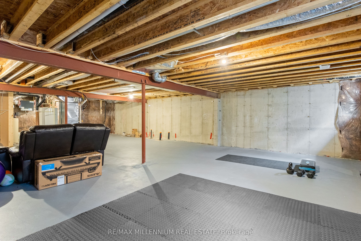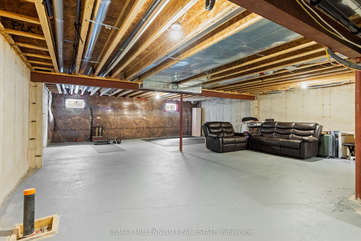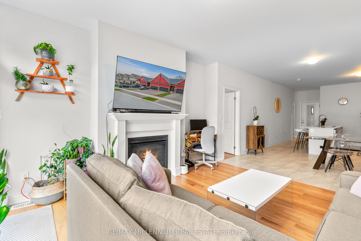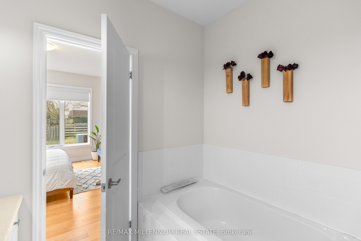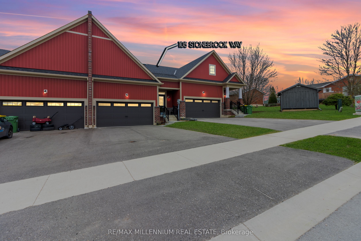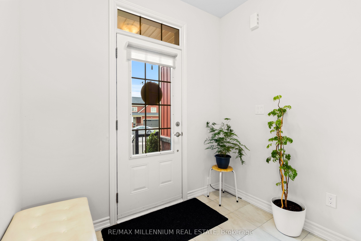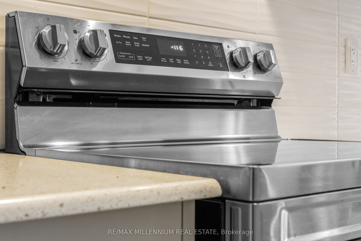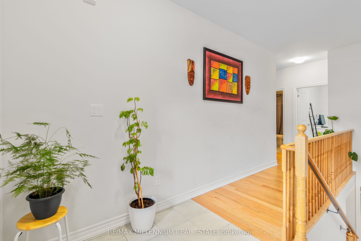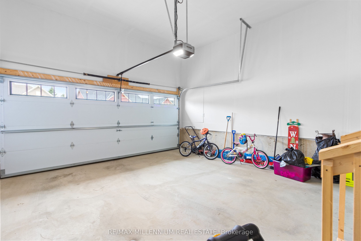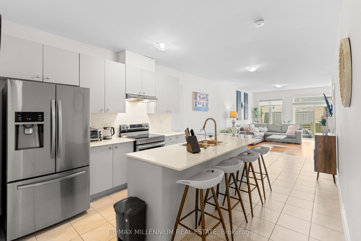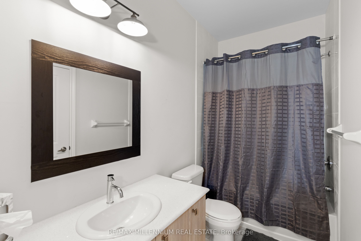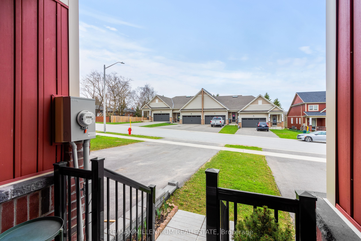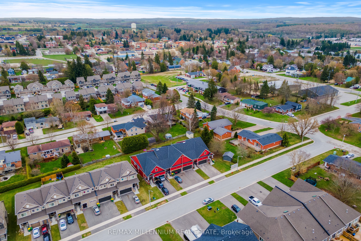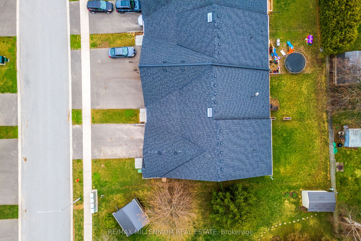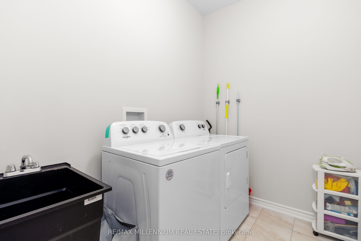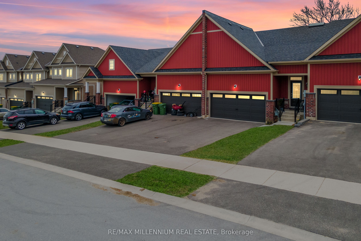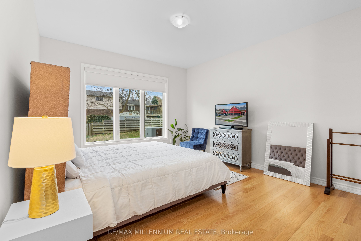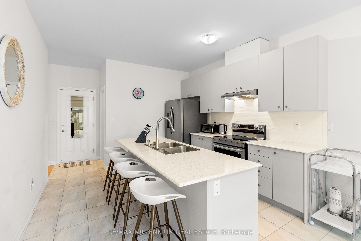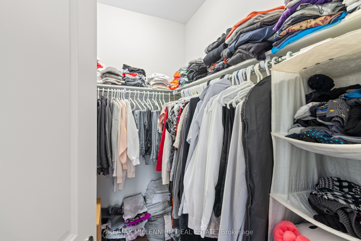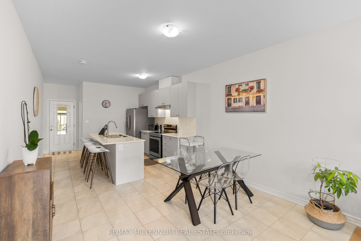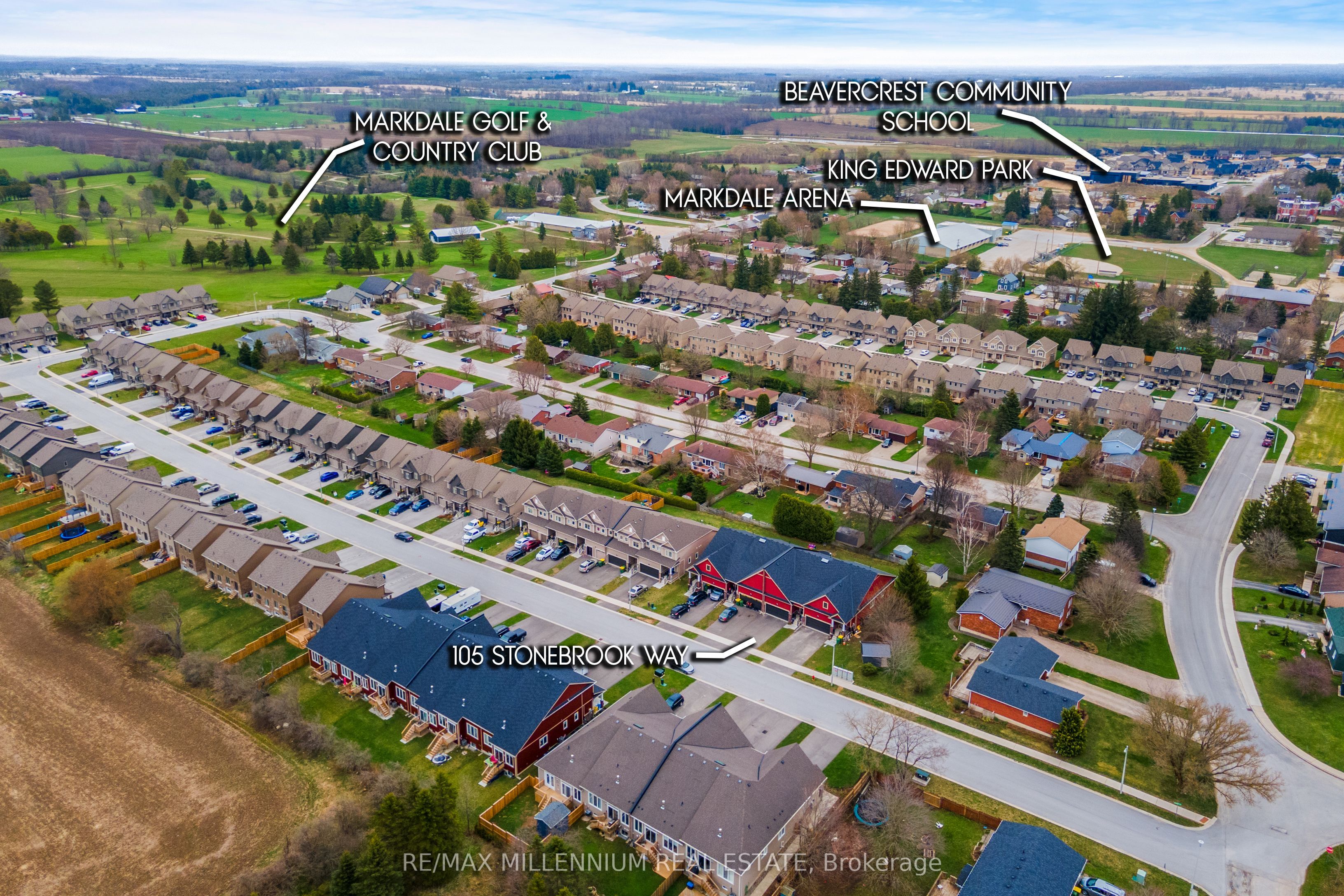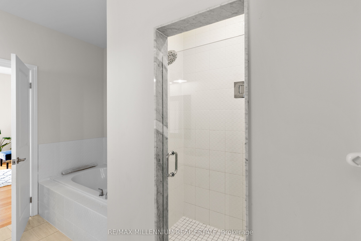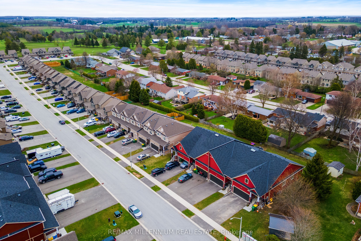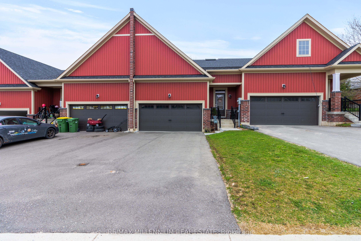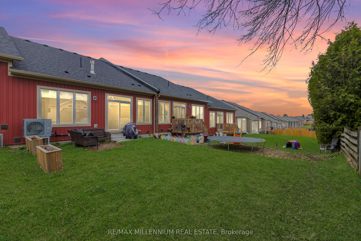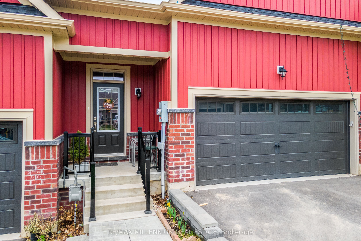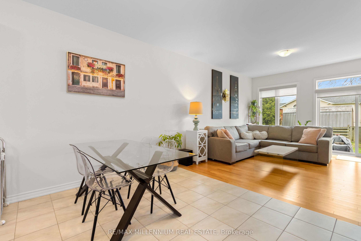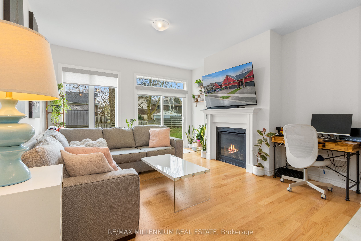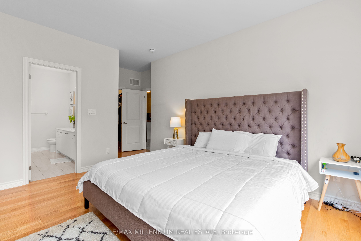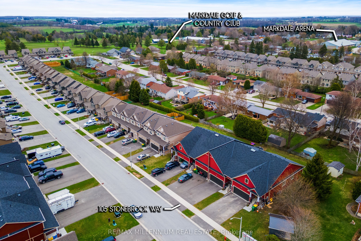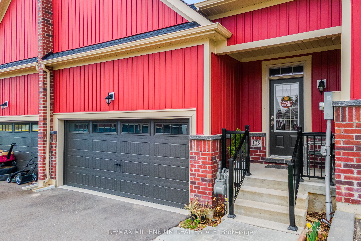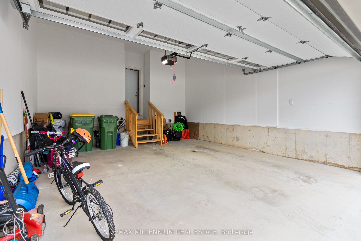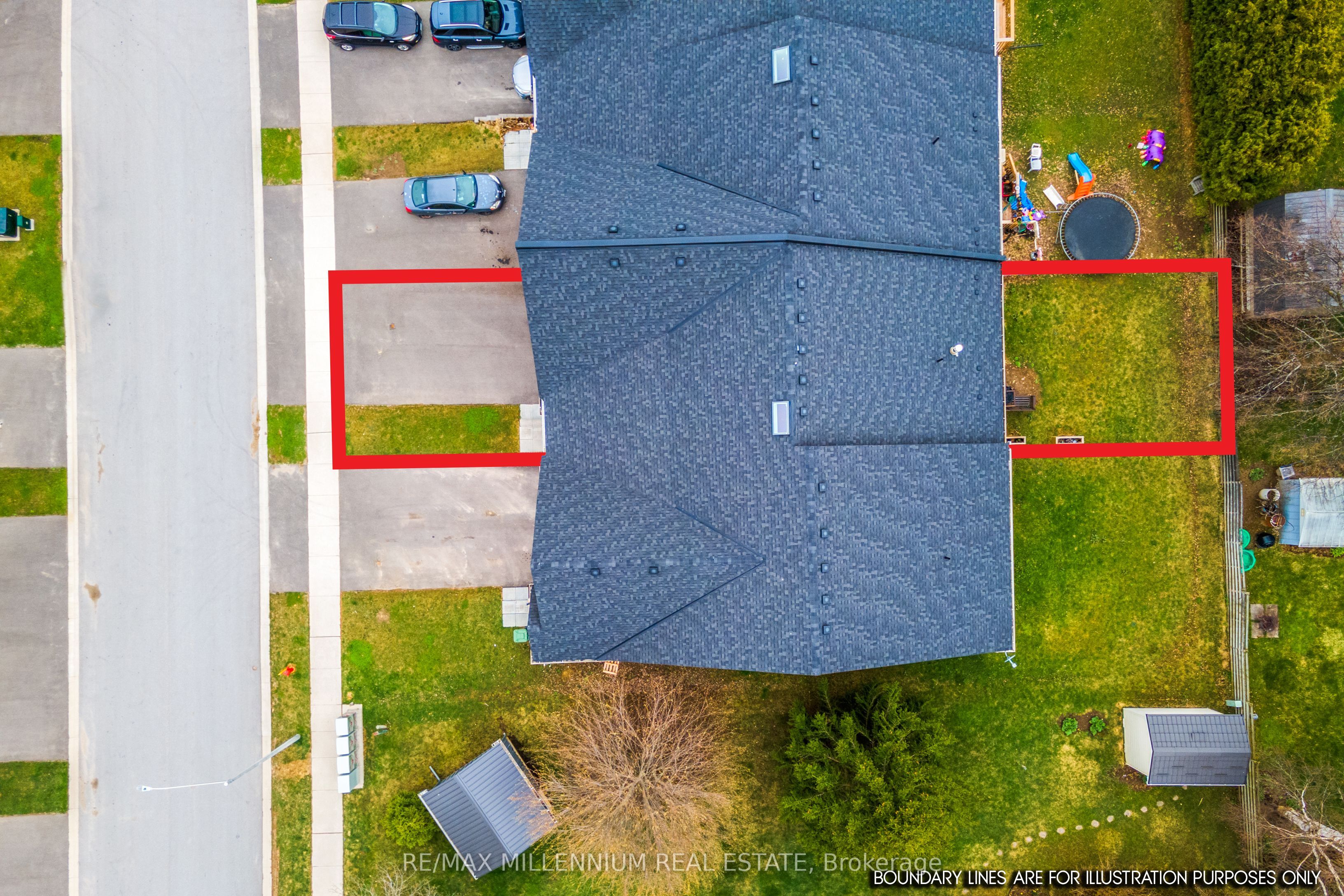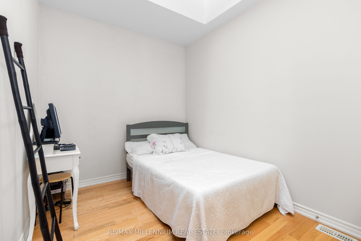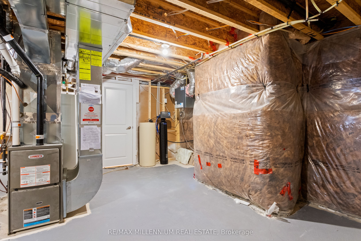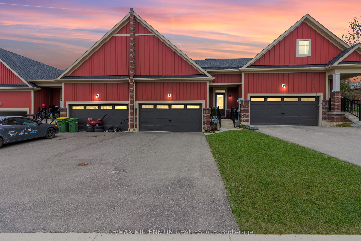
List Price: $575,000
105 Stonebrook Way, Grey Highlands, N0C 1H0
- By RE/MAX MILLENNIUM REAL ESTATE
Att/Row/Townhouse|MLS - #X12129661|New
2 Bed
2 Bath
1100-1500 Sqft.
Lot Size: 27.23 x 129.99 Feet
Attached Garage
Price comparison with similar homes in Grey Highlands
Compared to 1 similar home
5.5% Higher↑
Market Avg. of (1 similar homes)
$544,900
Note * Price comparison is based on the similar properties listed in the area and may not be accurate. Consult licences real estate agent for accurate comparison
Room Information
| Room Type | Features | Level |
|---|---|---|
| Kitchen 3.63 x 3.51 m | Quartz Counter, Hardwood Floor, Stainless Steel Appl | Main |
| Dining Room 3.63 x 3 m | Hardwood Floor, Overlooks Family, Open Concept | Main |
| Primary Bedroom 3.81 x 4.27 m | 5 Pc Ensuite, Walk-In Closet(s), Large Window | Main |
| Bedroom 2 2.59 x 3.05 m | Skylight, Large Closet, Hardwood Floor | Main |
Client Remarks
Welcome to your dream home in the heart of Markdale! This beautifully designed bungalow townhome offers a spacious, thoughtfully planned layout with premium upgrades, perfect for modern living. Step inside to an open-concept living area filled with natural light, soaring9-foot ceilings, featuring engineered hardwood floors, quartz countertops, and stainless steel appliances. The chefs kitchen showcases a stylish island, ideal for meal prep or casual dining, while the spacious family room provides a warm and inviting space for relaxation and entertainment, complete with an upgraded fireplace for cozy evenings. Two generously sized bedrooms include a primary retreat with a walk-in closet and a private ensuite for ultimate comfort, while the additional bedroom features skylight windows and a 4-piece bath, ensuring ample space for family or guests. A fresh air system runs throughout the home, enhancing comfort year-round, and main-level laundry adds everyday convenience. The unfinished lower level, complete with a 3-piece rough-in, offers endless potential for a future home office, recreation area, gym, in-law suite, or even an income-generating unit. Parking is no issue with a 6-car driveway and an oversized 2-car garage featuring a garage door opener, backyard access, and direct interior entry. This freehold end-unit property comes with no monthly fees or POTL fees, giving you the freedom to truly make it your own. Ideally located in the heart of Grey County, you'll enjoy easy access to hiking, skiing, golf courses, the Curling Club, Beaver Valley Ski Club, and the stunning Georgian Bay, all while being just minutes from shopping, schools, grocery stores, banks, the new Markdale Hospital, and Chapman's Ice Cream headquarters. Offering the perfect blend of style, comfort, and convenience, this easy-living freehold townhome is an exceptional opportunity miss your chance to call this beautiful property your home!
Property Description
105 Stonebrook Way, Grey Highlands, N0C 1H0
Property type
Att/Row/Townhouse
Lot size
N/A acres
Style
Bungalow
Approx. Area
N/A Sqft
Home Overview
Basement information
Full,Unfinished
Building size
N/A
Status
In-Active
Property sub type
Maintenance fee
$N/A
Year built
2024
Walk around the neighborhood
105 Stonebrook Way, Grey Highlands, N0C 1H0Nearby Places

Angela Yang
Sales Representative, ANCHOR NEW HOMES INC.
English, Mandarin
Residential ResaleProperty ManagementPre Construction
Mortgage Information
Estimated Payment
$0 Principal and Interest
 Walk Score for 105 Stonebrook Way
Walk Score for 105 Stonebrook Way

Book a Showing
Tour this home with Angela
Frequently Asked Questions about Stonebrook Way
Recently Sold Homes in Grey Highlands
Check out recently sold properties. Listings updated daily
See the Latest Listings by Cities
1500+ home for sale in Ontario
