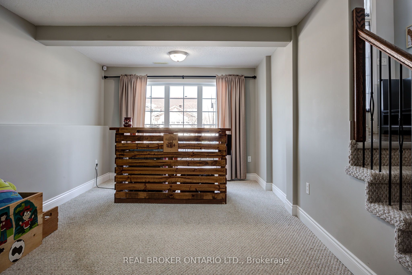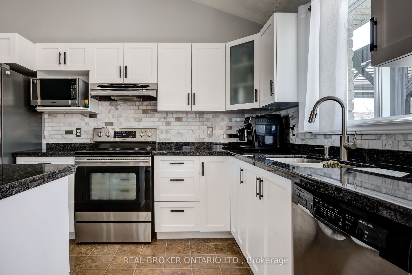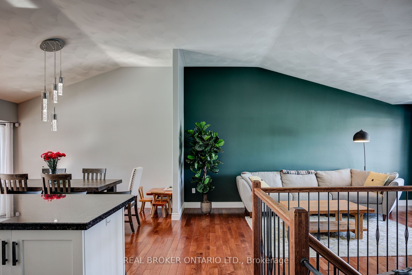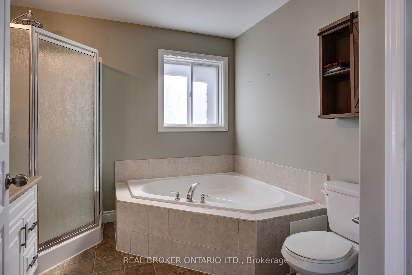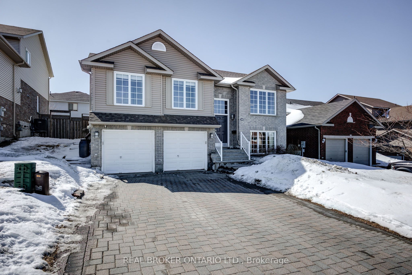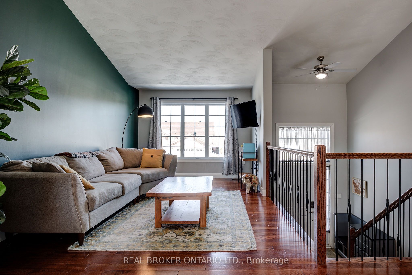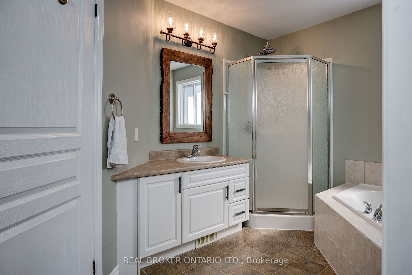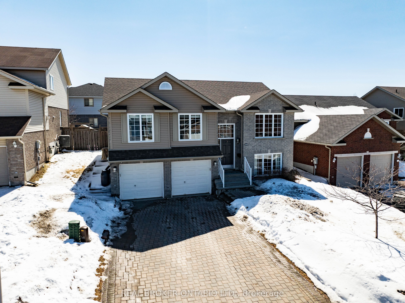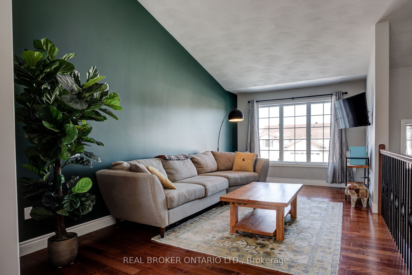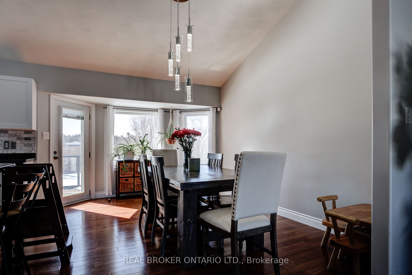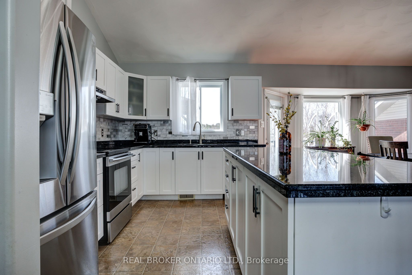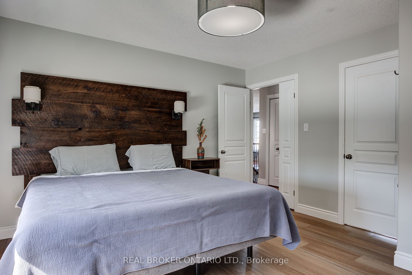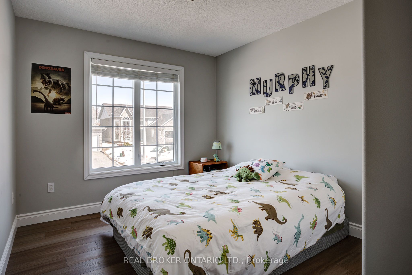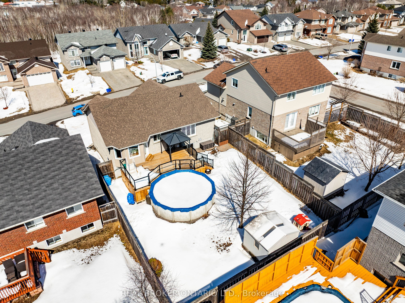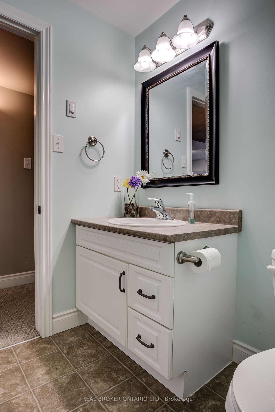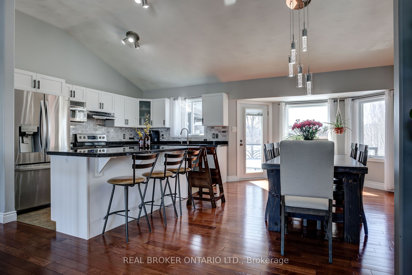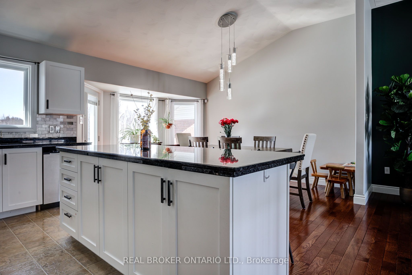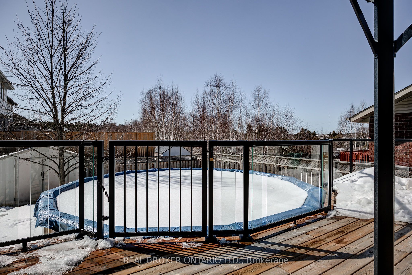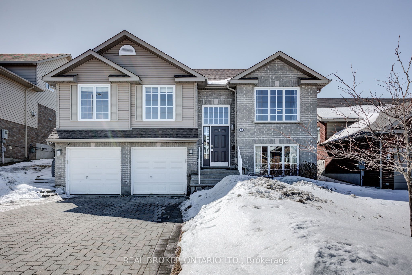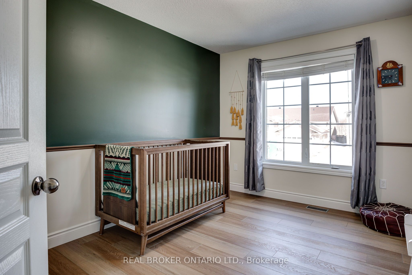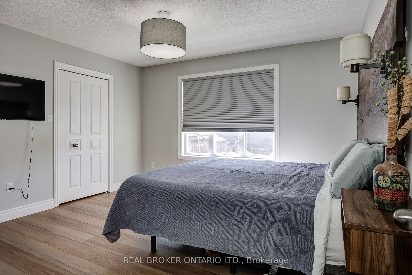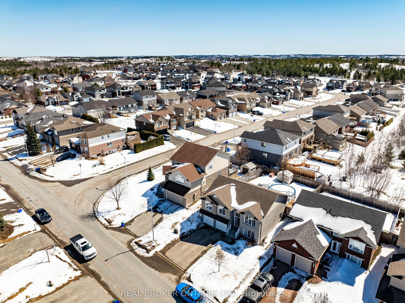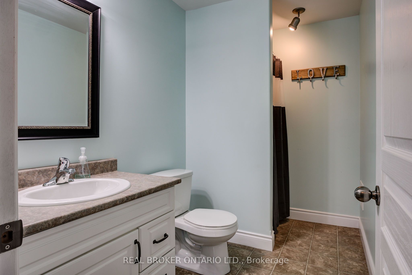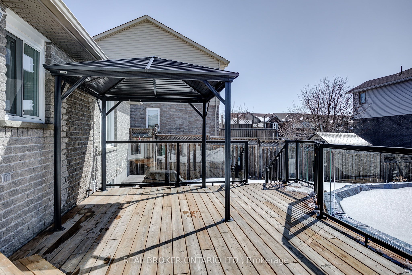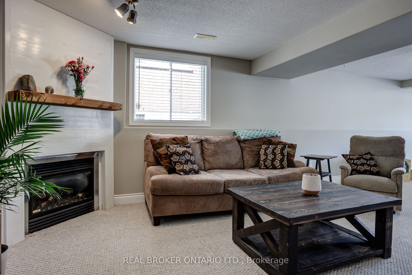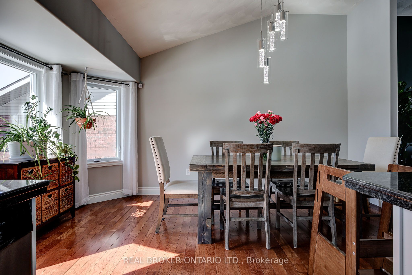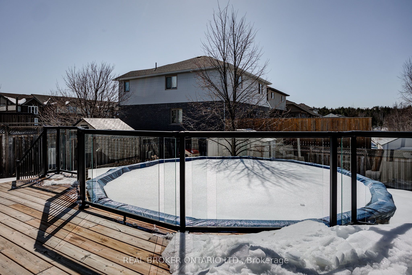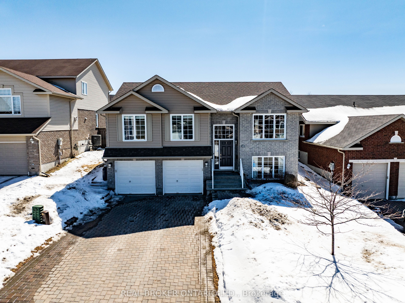
List Price: $649,900
13 Tawny Port Drive, Greater Sudbury, P3E 0A8
- By REAL BROKER ONTARIO LTD.
Detached|MLS - #X12071244|New
3 Bed
2 Bath
1100-1500 Sqft.
Attached Garage
Price comparison with similar homes in Greater Sudbury
Compared to 1 similar home
16247400.0% Higher↑
Market Avg. of (1 similar homes)
$4
Note * Price comparison is based on the similar properties listed in the area and may not be accurate. Consult licences real estate agent for accurate comparison
Client Remarks
Welcome to Your Dream Home! Step inside & feel the warmth wrap around you like a familiar embrace, the kind that makes you want to kick off your shoes & stay a while. This beautiful home is more than just a house; it's a haven, meticulously designed for comfort, style & effortless living. Here in the citys south end you are located to some of the top-rated schools, close to all amenities, locally owned & operated businesses, the Idylwylde Golf & Country Club, HSN & so much more. Ascend the staircase & prepare to fall in love with the sophisticated open-concept kitchen, dining & living area. The stunning quartz island is more than just a centrepiece, its where laughter is shared over morning coffee, stories unfold over family dinners & unforgettable memories are made. The seamless flow of this space ensures no moment is ever missed. Step through the patio doors onto your new deck, framed with sleek glass railings over looking the heated salt water pool that offer both safety & sophistication. you'll love chilling in the gazebo or soaking up the sun. Whether you're hosting summer BBQs or enjoying a quiet evening under the stars, this outdoor retreat is an extension of the home's charm. Down the hall, you'll find the master suite, a sanctuary tucked away for ultimate privacy. There are 2 additional bedrooms thoughtfully positioned, offering comfort & versatility for family & guests. The fully finished lower level is designed for both relaxation & entertainment. A spacious family room, anchored by a gas fireplace, creates the perfect setting for movie nights or lively gatherings. Access to your double attached garage through the door adjacent to the storage room for added convenience. Nestled in a family-friendly neighbourhood in one of Sudburys most prestigious south-end areas, this is more than just a place to live, its a lifestyle. Opportunities like this dont last long. Schedule your private viewing today & make this extraordinary home yours before its gone!
Property Description
13 Tawny Port Drive, Greater Sudbury, P3E 0A8
Property type
Detached
Lot size
N/A acres
Style
Bungalow
Approx. Area
N/A Sqft
Home Overview
Last check for updates
Virtual tour
N/A
Basement information
Full,Partially Finished
Building size
N/A
Status
In-Active
Property sub type
Maintenance fee
$N/A
Year built
2024
Walk around the neighborhood
13 Tawny Port Drive, Greater Sudbury, P3E 0A8Nearby Places

Shally Shi
Sales Representative, Dolphin Realty Inc
English, Mandarin
Residential ResaleProperty ManagementPre Construction
Mortgage Information
Estimated Payment
$0 Principal and Interest
 Walk Score for 13 Tawny Port Drive
Walk Score for 13 Tawny Port Drive

Book a Showing
Tour this home with Shally
Frequently Asked Questions about Tawny Port Drive
Recently Sold Homes in Greater Sudbury
Check out recently sold properties. Listings updated daily
No Image Found
Local MLS®️ rules require you to log in and accept their terms of use to view certain listing data.
No Image Found
Local MLS®️ rules require you to log in and accept their terms of use to view certain listing data.
No Image Found
Local MLS®️ rules require you to log in and accept their terms of use to view certain listing data.
No Image Found
Local MLS®️ rules require you to log in and accept their terms of use to view certain listing data.
No Image Found
Local MLS®️ rules require you to log in and accept their terms of use to view certain listing data.
No Image Found
Local MLS®️ rules require you to log in and accept their terms of use to view certain listing data.
No Image Found
Local MLS®️ rules require you to log in and accept their terms of use to view certain listing data.
No Image Found
Local MLS®️ rules require you to log in and accept their terms of use to view certain listing data.
Check out 100+ listings near this property. Listings updated daily
See the Latest Listings by Cities
1500+ home for sale in Ontario
