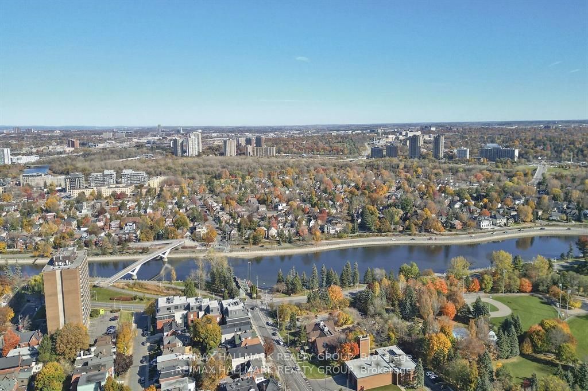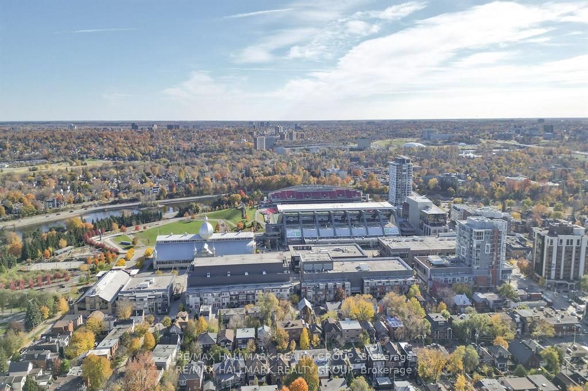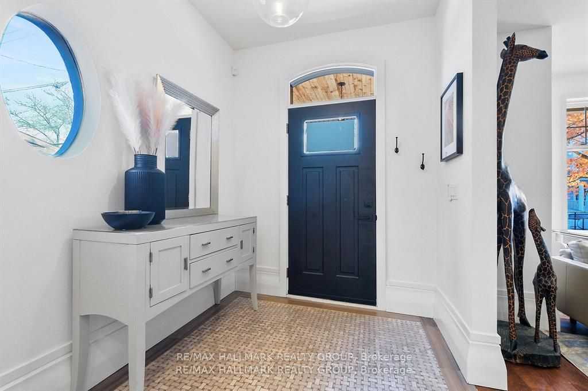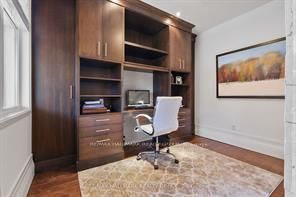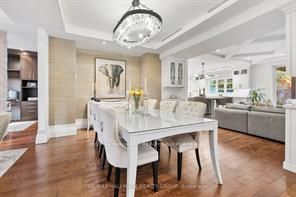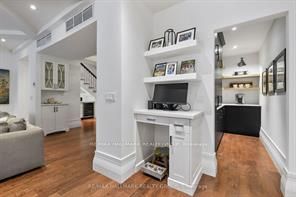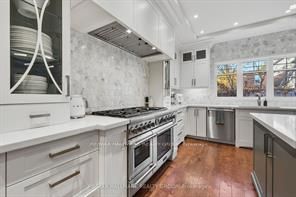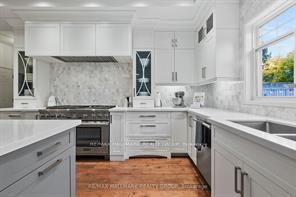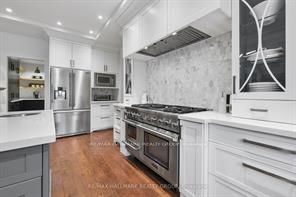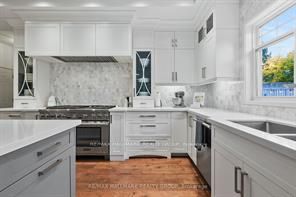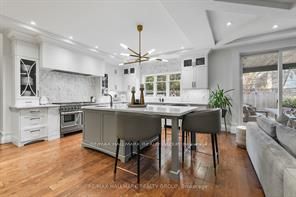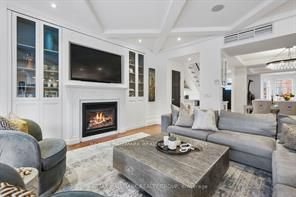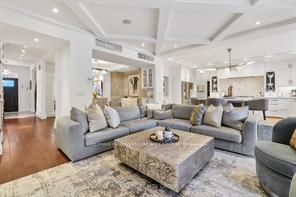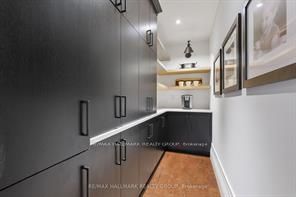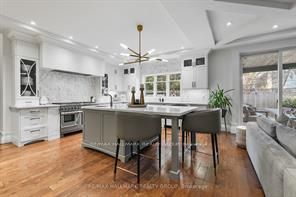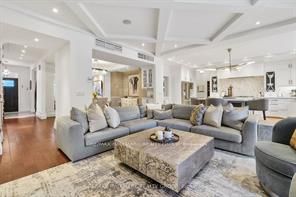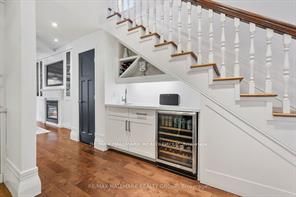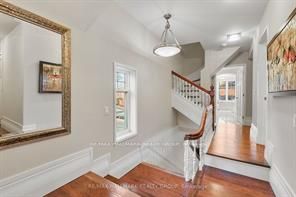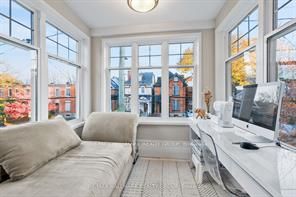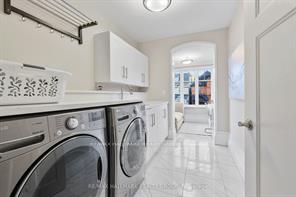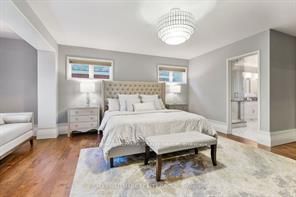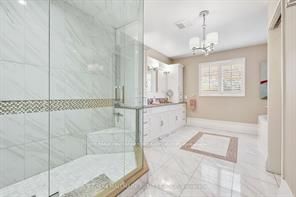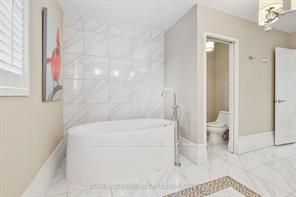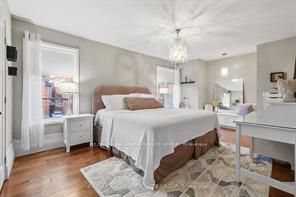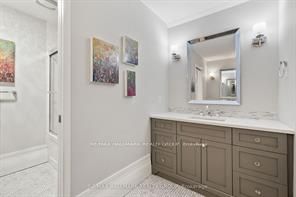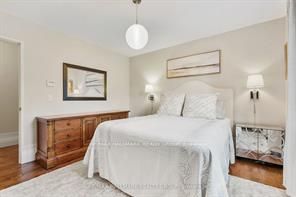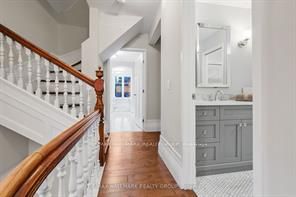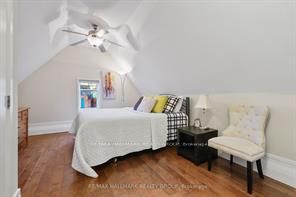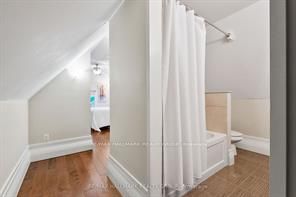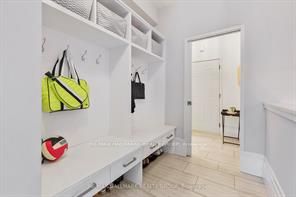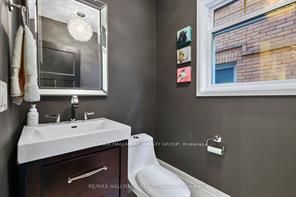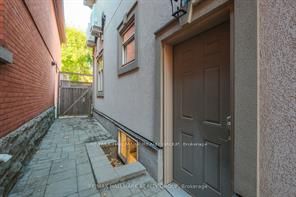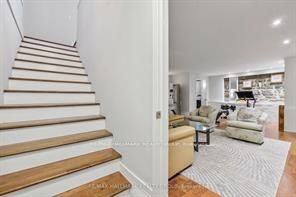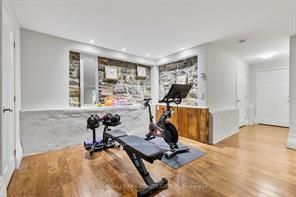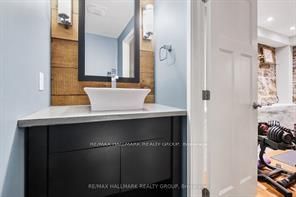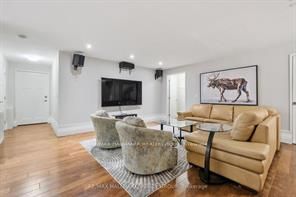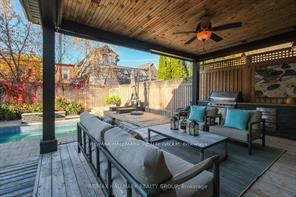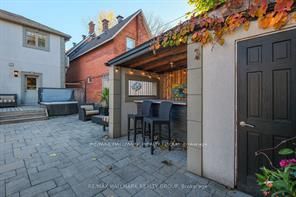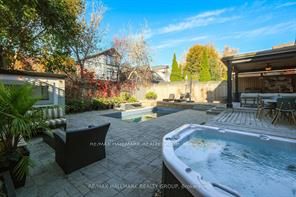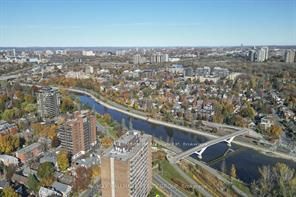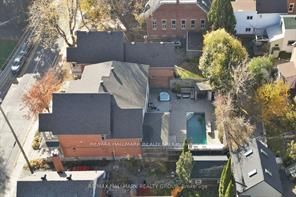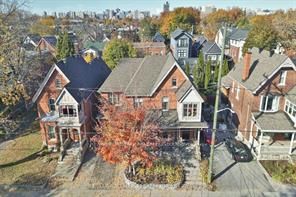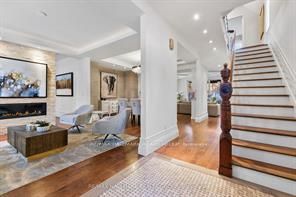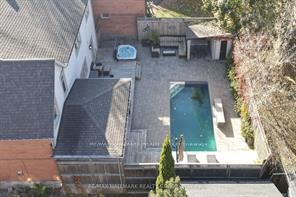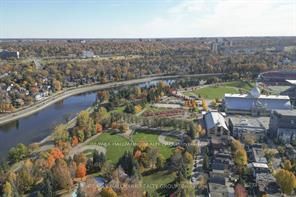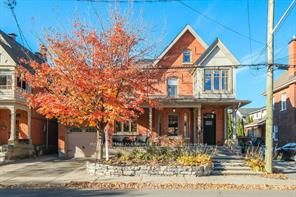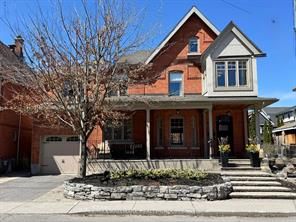
List Price: $3,250,000
89 Fourth Avenue, Glebe Ottawa East And Area, K1S 2L1
- By RE/MAX HALLMARK REALTY GROUP
Detached|MLS - #X12144307|New
5 Bed
5 Bath
3500-5000 Sqft.
Lot Size: 50 x 103 Feet
Attached Garage
Room Information
| Room Type | Features | Level |
|---|---|---|
| Living Room 4.31 x 4.62 m | Main | |
| Dining Room 4.29 x 4.24 m | Main | |
| Kitchen 6.01 x 4.9 m | Main | |
| Primary Bedroom 7.28 x 5.79 m | Second | |
| Bedroom 2 3.73 x 3.7 m | Second | |
| Bedroom 3 4.87 x 3.7 m | Second | |
| Bedroom 4 5.79 x 4.52 m | Second | |
| Bedroom 5 3.78 x 5.48 m | Third |
Client Remarks
Step into timeless elegance with this beautifully updated and expanded Glebe residence. Originally built in 1895 and thoughtfully renovated in 2013, 89 Fourth Avenue blends classic architectural details with contemporary design, modern amenities, and updated mechanical systems. Situated on a rare 50x103 ft lot, this property offers space, style, and sophistication in one of Ottawa's most sought-after neighbourhoods. The main floor impresses with soaring 9-foot ceilings, rich hardwood flooring, and a flowing layout that includes formal living and dining areas, a sunlit home office, and an open-concept family room anchored by a cozy gas fireplace. The chef-inspired kitchen is a showstopper, featuring a walk-in pantry, quartz island with breakfast bar, Italian marble backsplash, stainless steel appliances, and dual dishwashers which are perfect for entertaining. Upstairs, five generously sized bedrooms and five bathrooms provide exceptional comfort for growing families. The luxurious primary suite boasts two walk-in closets and a spa-like 5-piece ensuite with steam shower. The second floor includes three additional bedrooms, a full bath, a large laundry room, and a sun-filled den overlooking the action on Fourth Avenue. The third-floor loft offers a private retreat with a bedroom and 3-piece ensuite. Outdoor living is just as impressive with a private, landscaped backyard oasis featuring an in-ground pool, hot tub, outdoor kitchen under a covered porch, and low-maintenance grounds. The finished basement adds versatile living space and storage, and the heated oversized garage with direct mudroom access, plus interlock driveway parking for two, completes the package.
Property Description
89 Fourth Avenue, Glebe Ottawa East And Area, K1S 2L1
Property type
Detached
Lot size
N/A acres
Style
3-Storey
Approx. Area
N/A Sqft
Home Overview
Basement information
Finished
Building size
N/A
Status
In-Active
Property sub type
Maintenance fee
$N/A
Year built
2024
Walk around the neighborhood
89 Fourth Avenue, Glebe Ottawa East And Area, K1S 2L1Nearby Places

Angela Yang
Sales Representative, ANCHOR NEW HOMES INC.
English, Mandarin
Residential ResaleProperty ManagementPre Construction
Mortgage Information
Estimated Payment
$0 Principal and Interest
 Walk Score for 89 Fourth Avenue
Walk Score for 89 Fourth Avenue

Book a Showing
Tour this home with Angela
Frequently Asked Questions about Fourth Avenue
Recently Sold Homes in Glebe Ottawa East And Area
Check out recently sold properties. Listings updated daily
See the Latest Listings by Cities
1500+ home for sale in Ontario
